赤い浴室・バスルーム (クオーツストーンの洗面台、コーナー型浴槽、アルコーブ型浴槽) の写真
絞り込み:
資材コスト
並び替え:今日の人気順
写真 1〜20 枚目(全 28 枚)
1/5
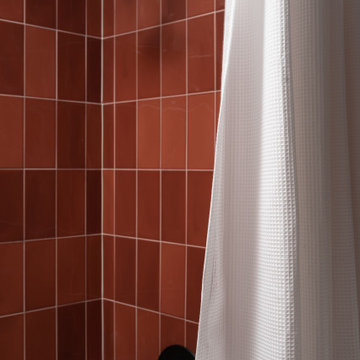
デンバーにあるモダンスタイルのおしゃれな浴室 (フラットパネル扉のキャビネット、アルコーブ型浴槽、アルコーブ型シャワー、赤いタイル、セラミックタイル、磁器タイルの床、アンダーカウンター洗面器、クオーツストーンの洗面台、シャワーカーテン、白い洗面カウンター、洗面台1つ、フローティング洗面台) の写真
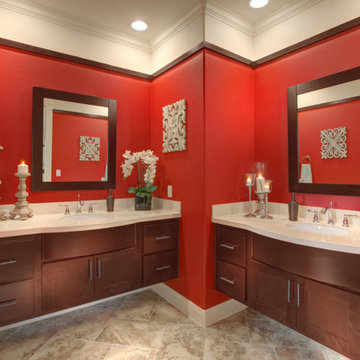
Photo by Rob Aldridge
オースティンにある中くらいなトランジショナルスタイルのおしゃれな浴室 (アンダーカウンター洗面器、茶色いキャビネット、クオーツストーンの洗面台、アルコーブ型浴槽、ベージュのタイル、セラミックタイル、赤い壁、セラミックタイルの床) の写真
オースティンにある中くらいなトランジショナルスタイルのおしゃれな浴室 (アンダーカウンター洗面器、茶色いキャビネット、クオーツストーンの洗面台、アルコーブ型浴槽、ベージュのタイル、セラミックタイル、赤い壁、セラミックタイルの床) の写真

Wanting the home’s guest bathroom to feel inviting and whimsical, we dove it to create a unique balance of saturated colors and lively patterns. Playing with geometric and organic patterns- from the simple tile grid to the nature inspired wallpaper, and slapdash terrazzo flooring- this space strikes a bold kinship of forms.
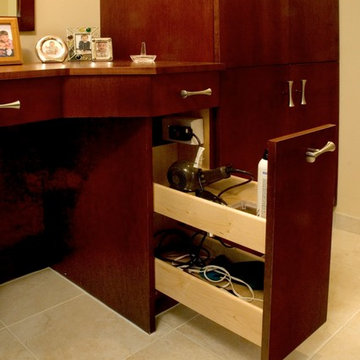
Buxton Photography
アトランタにある広いコンテンポラリースタイルのおしゃれなマスターバスルーム (フラットパネル扉のキャビネット、濃色木目調キャビネット、アルコーブ型浴槽、コーナー設置型シャワー、分離型トイレ、ベージュのタイル、茶色いタイル、モザイクタイル、ベージュの壁、セラミックタイルの床、アンダーカウンター洗面器、クオーツストーンの洗面台) の写真
アトランタにある広いコンテンポラリースタイルのおしゃれなマスターバスルーム (フラットパネル扉のキャビネット、濃色木目調キャビネット、アルコーブ型浴槽、コーナー設置型シャワー、分離型トイレ、ベージュのタイル、茶色いタイル、モザイクタイル、ベージュの壁、セラミックタイルの床、アンダーカウンター洗面器、クオーツストーンの洗面台) の写真

シアトルにある高級な中くらいなコンテンポラリースタイルのおしゃれなバスルーム (浴槽なし) (フラットパネル扉のキャビネット、赤いキャビネット、アルコーブ型浴槽、アルコーブ型シャワー、一体型トイレ 、グレーのタイル、セラミックタイル、白い壁、テラゾーの床、アンダーカウンター洗面器、クオーツストーンの洗面台、白い床、開き戸のシャワー、グレーの洗面カウンター、トイレ室、洗面台1つ、造り付け洗面台) の写真
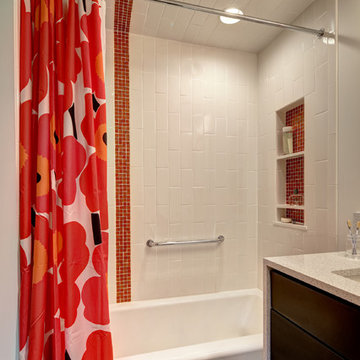
Photo: Memories TTL/ Wing Wong
ニューヨークにある中くらいなトランジショナルスタイルのおしゃれな浴室 (フラットパネル扉のキャビネット、黒いキャビネット、アルコーブ型浴槽、シャワー付き浴槽 、分離型トイレ、白いタイル、セラミックタイル、白い壁、磁器タイルの床、アンダーカウンター洗面器、クオーツストーンの洗面台、グレーの床) の写真
ニューヨークにある中くらいなトランジショナルスタイルのおしゃれな浴室 (フラットパネル扉のキャビネット、黒いキャビネット、アルコーブ型浴槽、シャワー付き浴槽 、分離型トイレ、白いタイル、セラミックタイル、白い壁、磁器タイルの床、アンダーカウンター洗面器、クオーツストーンの洗面台、グレーの床) の写真
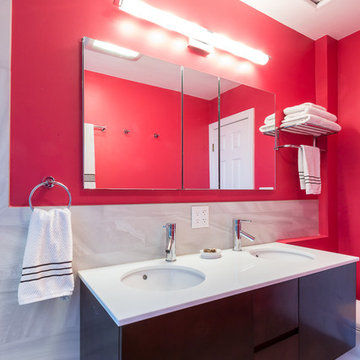
Sometimes, all a space needs is a face-lift to effect a transformation; such was the case for this project. This complete bathroom renovation was all about adding color and panache to the existing space. The layout remained much the same, but the finishing touches made all the difference.
Our team installed sleek, high-quality modern fixtures, including the faucets, toilet and the light fixture. We also employed space-saving strategies at the owner’s request. For example, the wall-mounted, low-profile vanity and glass splashguard (in lieu of a full door) lend a feeling of expansiveness and ease to the bathroom.
Want to revitalize and refresh a space in your home? Contact the Houseplay team today!
Photo Credit: Anne Ruthmann Photography
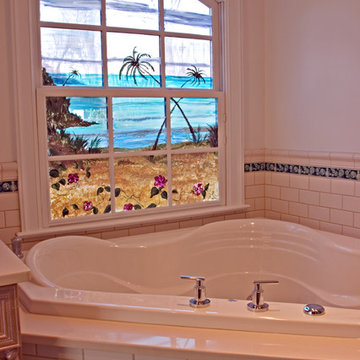
With visions of sand, waves and relaxation, the couple who reside in this CT home transformed their 1960s bathroom into a tropical getaway. The original area was small, crowded and had little storage space. In addition, it was pastel purple. The couple desired a place where they could escape from their fast-paced lifestyle; they also needed space to prepare for it.
Barry Miller of Simply Baths, Inc. began the project by knocking down the existing walls and extending the room into a hallway on one side and into the master bedroom on the other. This addition made room for double sinks, a vanity with extra storage, a walk-in closet and plenty of space.
The aqua-blue tile with coordinating accents and the sand-colored countertops offer a visual comfort of a Caribbean vacation, while the two-person whirlpool tub and large shower add luxury. The shower features a glass pebble-tile floor, five body jets and an aromatherapy steam unit. It also boasts three showerheads. The window behind the tub and the heated floors provide the finishing touches. The project's outcome made for a spacious getaway, along with a place to gain some peace of mind after a long day.
*Signature Kitchens & Baths Magazine's Annual Design Awards: 2006, 3rd Place
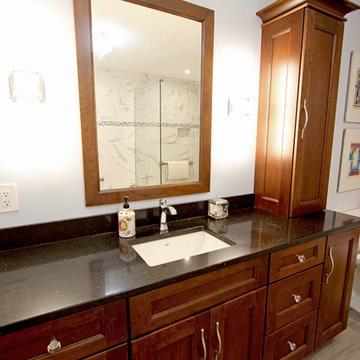
This master bath was updated with a soaking tub and larger shower. Every inch of space was utilized to maximize storage in the bath. Cabinetry installed is Medallion Cherry Mission Door, Pecan/Flat Panel in Cherry with Amaretto Stain and Ebony Glaze/Highlight. On the countertop is Eternia Quartz in Oakdale color with Moen Voss Chrome Single Handle Faucet. The tile is Natural Stone Crackle Finish Tile 12” x 24 5/8” Deco tile and 3” x 12” Herringbone. On the tub and seat is Statuario Honed 12” x 24” tile. The shower door is a Custom 3/8” Thick Clear Shower Door and Panel, Brushed Nickel and Moen Voss Single Handle Shower Only and Moen Chrome Eco-Performance Handshower Handheld. On the floor is Eco Dream Sandalo Porcelain Wood tile. Neptune Drop in Tub in White.
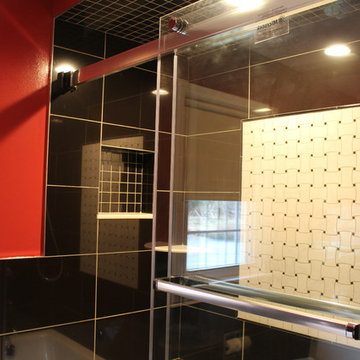
Wow! This is the shiniest bathroom that I have ever seen. The chrome and the glass tiles are phenomenal.
Photo Credit: N. Leonard
ニューヨークにあるラグジュアリーな中くらいなモダンスタイルのおしゃれなマスターバスルーム (シェーカースタイル扉のキャビネット、アルコーブ型浴槽、シャワー付き浴槽 、一体型トイレ 、ガラスタイル、赤い壁、大理石の床、アンダーカウンター洗面器、クオーツストーンの洗面台、引戸のシャワー、白い洗面カウンター、黒いタイル、ニッチ、青いキャビネット、白い床、洗面台1つ、独立型洗面台) の写真
ニューヨークにあるラグジュアリーな中くらいなモダンスタイルのおしゃれなマスターバスルーム (シェーカースタイル扉のキャビネット、アルコーブ型浴槽、シャワー付き浴槽 、一体型トイレ 、ガラスタイル、赤い壁、大理石の床、アンダーカウンター洗面器、クオーツストーンの洗面台、引戸のシャワー、白い洗面カウンター、黒いタイル、ニッチ、青いキャビネット、白い床、洗面台1つ、独立型洗面台) の写真
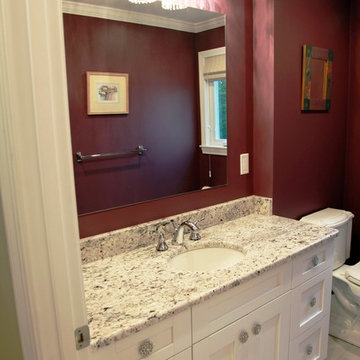
A Picture's Worth
ボストンにある中くらいなトラディショナルスタイルのおしゃれなバスルーム (浴槽なし) (シェーカースタイル扉のキャビネット、白いキャビネット、アルコーブ型浴槽、シャワー付き浴槽 、分離型トイレ、赤い壁、淡色無垢フローリング、アンダーカウンター洗面器、クオーツストーンの洗面台) の写真
ボストンにある中くらいなトラディショナルスタイルのおしゃれなバスルーム (浴槽なし) (シェーカースタイル扉のキャビネット、白いキャビネット、アルコーブ型浴槽、シャワー付き浴槽 、分離型トイレ、赤い壁、淡色無垢フローリング、アンダーカウンター洗面器、クオーツストーンの洗面台) の写真
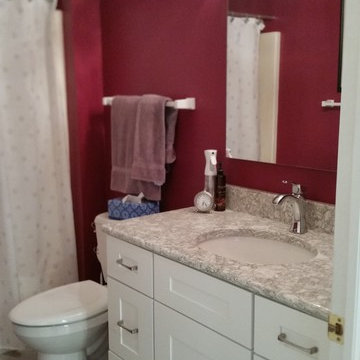
Full bath off of kitchen was remodeled at same time as kitchen. Taller height vanity with more drawer space, undermount sink, recessed medicine cabinet, new faucet and light were all part of the remodel.
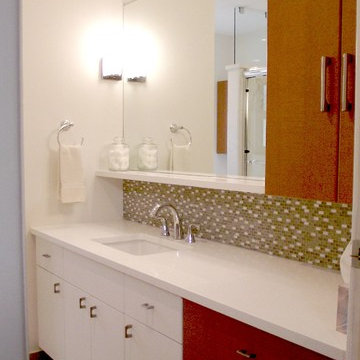
バンクーバーにある高級な中くらいなコンテンポラリースタイルのおしゃれなバスルーム (浴槽なし) (アンダーカウンター洗面器、フラットパネル扉のキャビネット、白いキャビネット、クオーツストーンの洗面台、アルコーブ型浴槽、シャワー付き浴槽 、分離型トイレ、ベージュのタイル、モザイクタイル、白い壁、磁器タイルの床) の写真
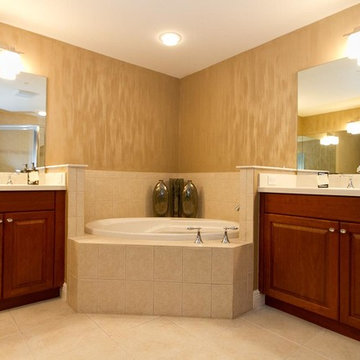
マイアミにあるお手頃価格の広いコンテンポラリースタイルのおしゃれな浴室 (アンダーカウンター洗面器、レイズドパネル扉のキャビネット、中間色木目調キャビネット、クオーツストーンの洗面台、コーナー型浴槽、アルコーブ型シャワー、分離型トイレ、ベージュのタイル、磁器タイル、茶色い壁、磁器タイルの床) の写真
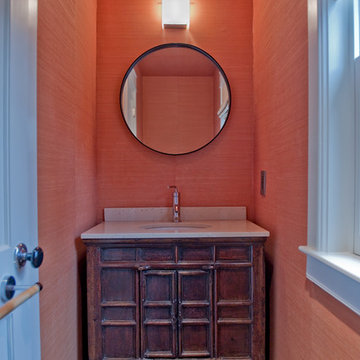
Rosemary Tufankjian
ボストンにある小さなトランジショナルスタイルのおしゃれなバスルーム (浴槽なし) (アンダーカウンター洗面器、中間色木目調キャビネット、クオーツストーンの洗面台、アルコーブ型浴槽、シャワー付き浴槽 、一体型トイレ 、赤い壁、リノリウムの床) の写真
ボストンにある小さなトランジショナルスタイルのおしゃれなバスルーム (浴槽なし) (アンダーカウンター洗面器、中間色木目調キャビネット、クオーツストーンの洗面台、アルコーブ型浴槽、シャワー付き浴槽 、一体型トイレ 、赤い壁、リノリウムの床) の写真
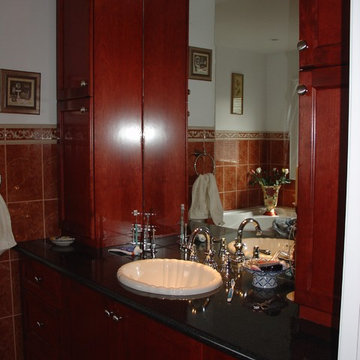
トロントにあるお手頃価格の広いおしゃれなバスルーム (浴槽なし) (オーバーカウンターシンク、シェーカースタイル扉のキャビネット、濃色木目調キャビネット、クオーツストーンの洗面台、コーナー型浴槽) の写真
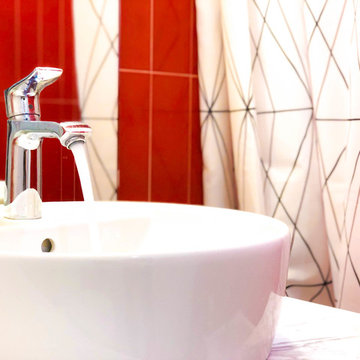
Mt. Washington, CA - Complete Bathroom remodel
Installation of tile, vanity, plumbing and a fresh paint to finish.
ロサンゼルスにある低価格の中くらいなモダンスタイルのおしゃれなバスルーム (浴槽なし) (オープンシェルフ、白いキャビネット、アルコーブ型浴槽、シャワー付き浴槽 、分離型トイレ、赤いタイル、セラミックタイル、赤い壁、ベッセル式洗面器、クオーツストーンの洗面台、シャワーカーテン、白い洗面カウンター、ニッチ、洗面台1つ、造り付け洗面台) の写真
ロサンゼルスにある低価格の中くらいなモダンスタイルのおしゃれなバスルーム (浴槽なし) (オープンシェルフ、白いキャビネット、アルコーブ型浴槽、シャワー付き浴槽 、分離型トイレ、赤いタイル、セラミックタイル、赤い壁、ベッセル式洗面器、クオーツストーンの洗面台、シャワーカーテン、白い洗面カウンター、ニッチ、洗面台1つ、造り付け洗面台) の写真
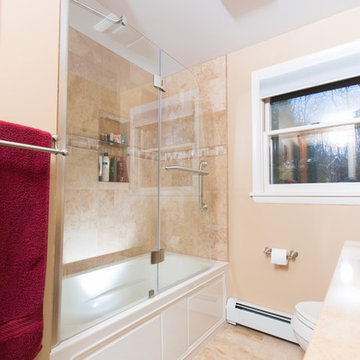
ニューヨークにある中くらいなトランジショナルスタイルのおしゃれなマスターバスルーム (シェーカースタイル扉のキャビネット、中間色木目調キャビネット、アルコーブ型浴槽、シャワー付き浴槽 、一体型トイレ 、ベージュのタイル、磁器タイル、ベージュの壁、磁器タイルの床、アンダーカウンター洗面器、クオーツストーンの洗面台、ベージュの床、引戸のシャワー) の写真
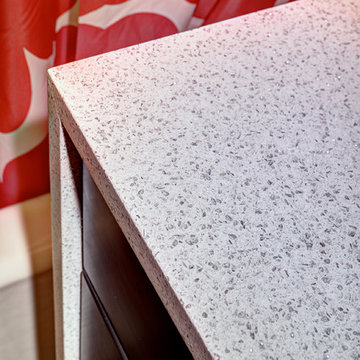
Photo: Memories TTL/ Wing Wong
ニューヨークにある中くらいなトランジショナルスタイルのおしゃれな浴室 (フラットパネル扉のキャビネット、黒いキャビネット、アルコーブ型浴槽、シャワー付き浴槽 、分離型トイレ、白いタイル、セラミックタイル、白い壁、磁器タイルの床、アンダーカウンター洗面器、クオーツストーンの洗面台、グレーの床) の写真
ニューヨークにある中くらいなトランジショナルスタイルのおしゃれな浴室 (フラットパネル扉のキャビネット、黒いキャビネット、アルコーブ型浴槽、シャワー付き浴槽 、分離型トイレ、白いタイル、セラミックタイル、白い壁、磁器タイルの床、アンダーカウンター洗面器、クオーツストーンの洗面台、グレーの床) の写真
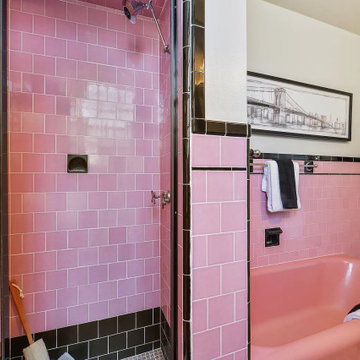
サンフランシスコにある高級な中くらいなトランジショナルスタイルのおしゃれな浴室 (家具調キャビネット、中間色木目調キャビネット、アルコーブ型浴槽、シャワー付き浴槽 、ビデ、白いタイル、サブウェイタイル、白い壁、磁器タイルの床、アンダーカウンター洗面器、クオーツストーンの洗面台、グレーの床、シャワーカーテン、白い洗面カウンター、ニッチ、洗面台1つ、独立型洗面台) の写真
赤い浴室・バスルーム (クオーツストーンの洗面台、コーナー型浴槽、アルコーブ型浴槽) の写真
1