浴室・バスルーム (クオーツストーンの洗面台、ベッセル式洗面器、セラミックタイルの床) の写真
絞り込み:
資材コスト
並び替え:今日の人気順
写真 1〜20 枚目(全 3,195 枚)
1/4

Inhouse 3D
他の地域にある高級な広いモダンスタイルのおしゃれなマスターバスルーム (フラットパネル扉のキャビネット、淡色木目調キャビネット、置き型浴槽、バリアフリー、分離型トイレ、グレーのタイル、セラミックタイル、白い壁、セラミックタイルの床、ベッセル式洗面器、クオーツストーンの洗面台、グレーの床、オープンシャワー) の写真
他の地域にある高級な広いモダンスタイルのおしゃれなマスターバスルーム (フラットパネル扉のキャビネット、淡色木目調キャビネット、置き型浴槽、バリアフリー、分離型トイレ、グレーのタイル、セラミックタイル、白い壁、セラミックタイルの床、ベッセル式洗面器、クオーツストーンの洗面台、グレーの床、オープンシャワー) の写真
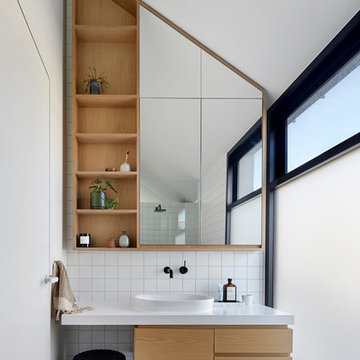
Lillie Thompson
メルボルンにあるコンテンポラリースタイルのおしゃれなマスターバスルーム (白いタイル、白い壁、セラミックタイルの床、クオーツストーンの洗面台、グレーの床、フラットパネル扉のキャビネット、中間色木目調キャビネット、ベッセル式洗面器、白い洗面カウンター) の写真
メルボルンにあるコンテンポラリースタイルのおしゃれなマスターバスルーム (白いタイル、白い壁、セラミックタイルの床、クオーツストーンの洗面台、グレーの床、フラットパネル扉のキャビネット、中間色木目調キャビネット、ベッセル式洗面器、白い洗面カウンター) の写真

This bathroom remodel came together absolutely beautifully with the coved cabinets and stone benchtop introducing calm into the space.
セントラルコーストにある高級な中くらいなコンテンポラリースタイルのおしゃれなマスターバスルーム (ベージュのキャビネット、ドロップイン型浴槽、オープン型シャワー、ベージュのタイル、セラミックタイル、ベージュの壁、セラミックタイルの床、ベッセル式洗面器、クオーツストーンの洗面台、黒い床、オープンシャワー、ベージュのカウンター、ニッチ、洗面台2つ、造り付け洗面台) の写真
セントラルコーストにある高級な中くらいなコンテンポラリースタイルのおしゃれなマスターバスルーム (ベージュのキャビネット、ドロップイン型浴槽、オープン型シャワー、ベージュのタイル、セラミックタイル、ベージュの壁、セラミックタイルの床、ベッセル式洗面器、クオーツストーンの洗面台、黒い床、オープンシャワー、ベージュのカウンター、ニッチ、洗面台2つ、造り付け洗面台) の写真

シドニーにあるお手頃価格の中くらいなモダンスタイルのおしゃれな浴室 (フラットパネル扉のキャビネット、茶色いキャビネット、グレーのタイル、セラミックタイル、セラミックタイルの床、クオーツストーンの洗面台、グレーの床、開き戸のシャワー、ニッチ、洗面台1つ、フローティング洗面台、バリアフリー、分離型トイレ、ベッセル式洗面器、白い洗面カウンター) の写真
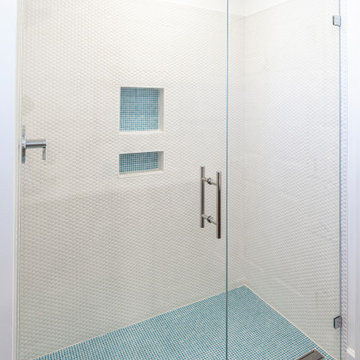
デトロイトにある高級な中くらいなミッドセンチュリースタイルのおしゃれなマスターバスルーム (フラットパネル扉のキャビネット、茶色いキャビネット、オープン型シャワー、一体型トイレ 、白いタイル、白い壁、セラミックタイルの床、ベッセル式洗面器、クオーツストーンの洗面台、グレーの床、開き戸のシャワー、白い洗面カウンター、洗面台2つ、フローティング洗面台) の写真

ロサンゼルスにある中くらいな地中海スタイルのおしゃれなマスターバスルーム (フラットパネル扉のキャビネット、茶色いキャビネット、置き型浴槽、シャワー付き浴槽 、壁掛け式トイレ、白いタイル、セラミックタイル、白い壁、セラミックタイルの床、ベッセル式洗面器、クオーツストーンの洗面台、青い床、開き戸のシャワー、グレーの洗面カウンター、洗面台2つ、フローティング洗面台) の写真

Main Bathroom
シドニーにある高級な小さなミッドセンチュリースタイルのおしゃれな子供用バスルーム (家具調キャビネット、中間色木目調キャビネット、置き型浴槽、バリアフリー、一体型トイレ 、青いタイル、磁器タイル、白い壁、セラミックタイルの床、ベッセル式洗面器、クオーツストーンの洗面台、黒い床、開き戸のシャワー、白い洗面カウンター) の写真
シドニーにある高級な小さなミッドセンチュリースタイルのおしゃれな子供用バスルーム (家具調キャビネット、中間色木目調キャビネット、置き型浴槽、バリアフリー、一体型トイレ 、青いタイル、磁器タイル、白い壁、セラミックタイルの床、ベッセル式洗面器、クオーツストーンの洗面台、黒い床、開き戸のシャワー、白い洗面カウンター) の写真
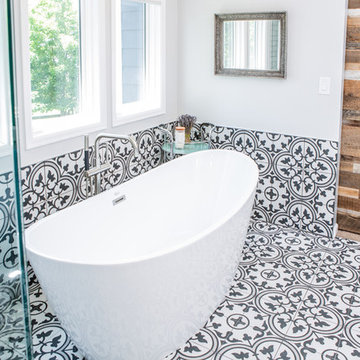
This project is an incredible transformation and the perfect example of successful style mixing! This client, and now a good friend of TVL (as they all become), is a wonderfully eclectic and adventurous one with immense interest in texture play, pops of color, and unique applications. Our scope in this home included a full kitchen renovation, main level powder room renovation, and a master bathroom overhaul. Taking just over a year to complete from the first design phases to final photos, this project was so insanely fun and packs an amazing amount of fun details and lively surprises. The original kitchen was large and fairly functional. However, the cabinetry was dated, the lighting was inefficient and frankly ugly, and the space was lacking personality in general. Our client desired maximized storage and a more personalized aesthetic. The existing cabinets were short and left the nice height of the space under-utilized. We integrated new gray shaker cabinets from Waypoint Living Spaces and ran them to the ceiling to really exaggerate the height of the space and to maximize usable storage as much as possible. The upper cabinets are glass and lit from within, offering display space or functional storage as the client needs. The central feature of this space is the large cobalt blue range from Viking as well as the custom made reclaimed wood range hood floating above. The backsplash along this entire wall is vertical slab of marble look quartz from Pental Surfaces. This matches the expanse of the same countertop that wraps the room. Flanking the range, we installed cobalt blue lantern penny tile from Merola Tile for a playful texture that adds visual interest and class to the entire room. We upgraded the lighting in the ceiling, under the cabinets, and within cabinets--we also installed accent sconces over each window on the sink wall to create cozy and functional illumination. The deep, textured front Whitehaven apron sink is a dramatic nod to the farmhouse aesthetic from KOHLER, and it's paired with the bold and industrial inspired Tournant faucet, also from Kohler. We finalized this space with other gorgeous appliances, a super sexy dining table and chair set from Room & Board, the Paxton dining light from Pottery Barn and a small bar area and pantry on the far end of the space. In the small powder room on the main level, we converted a drab builder-grade space into a super cute, rustic-inspired washroom. We utilized the Bonner vanity from Signature Hardware and paired this with the cute Ashfield faucet from Pfister. The most unique statements in this room include the water-drop light over the vanity from Shades Of Light, the copper-look porcelain floor tile from Pental Surfaces and the gorgeous Cashmere colored Tresham toilet from Kohler. Up in the master bathroom, elegance abounds. Using the same footprint, we upgraded everything in this space to reflect the client's desire for a more bright, patterned and pretty space. Starting at the entry, we installed a custom reclaimed plank barn door with bold large format hardware from Rustica Hardware. In the bathroom, the custom slate blue vanity from Tharp Cabinet Company is an eye catching statement piece. This is paired with gorgeous hardware from Amerock, vessel sinks from Kohler, and Purist faucets also from Kohler. We replaced the old built-in bathtub with a new freestanding soaker from Signature Hardware. The floor tile is a bold, graphic porcelain tile with a classic color scheme. The shower was upgraded with new tile and fixtures throughout: new clear glass, gorgeous distressed subway tile from the Castle line from TileBar, and a sophisticated shower panel from Vigo. We finalized the space with a small crystal chandelier and soft gray paint. This project is a stunning conversion and we are so thrilled that our client can enjoy these personalized spaces for years to come. Special thanks to the amazing Ian Burks of Burks Wurks Construction for bringing this to life!
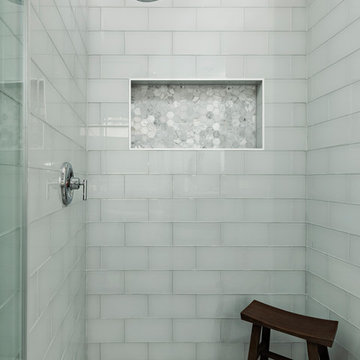
We worked on a complete remodel of this home. We modified the entire floor plan as well as stripped the home down to drywall and wood studs. All finishes are new, including a brand new kitchen that was the previous living room.
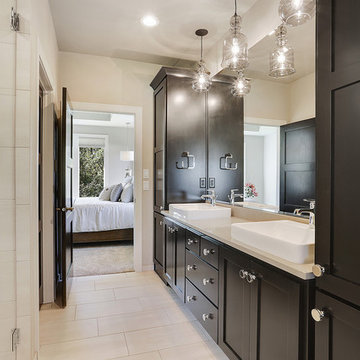
Master bathroom with dark stained cabinets, white vessel sinks and pendant lighting above the vanity.
他の地域にあるトランジショナルスタイルのおしゃれなマスターバスルーム (シェーカースタイル扉のキャビネット、濃色木目調キャビネット、セラミックタイルの床、ベッセル式洗面器、クオーツストーンの洗面台、開き戸のシャワー) の写真
他の地域にあるトランジショナルスタイルのおしゃれなマスターバスルーム (シェーカースタイル扉のキャビネット、濃色木目調キャビネット、セラミックタイルの床、ベッセル式洗面器、クオーツストーンの洗面台、開き戸のシャワー) の写真
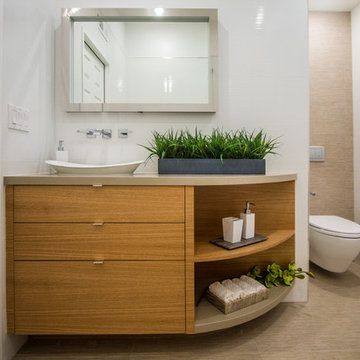
オレンジカウンティにある高級な小さなコンテンポラリースタイルのおしゃれなバスルーム (浴槽なし) (フラットパネル扉のキャビネット、淡色木目調キャビネット、ドロップイン型浴槽、オープン型シャワー、壁掛け式トイレ、白いタイル、セラミックタイル、白い壁、セラミックタイルの床、ベッセル式洗面器、クオーツストーンの洗面台) の写真
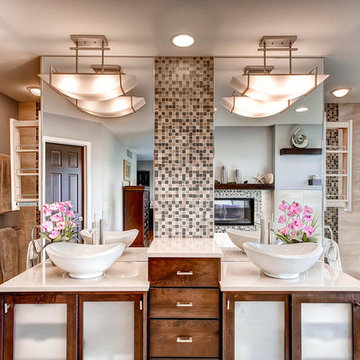
A large, less restrictive space can sometimes be a challenge to remodel as the possibilities are truly unlimited. The goal was to create a functional and warm space that still felt open, clean and utilized the large space well.
Custom glass panel cabinetry with sliding doors and a central drawer bank features ample storage and even multiple standard outlets inside. Vessel sinks sit atop the custom quartz counters that compliment the stone resin free standing bath.
On the back side of the central wall is a walk in, from both sides, his and hers shower. Custom tile through out ties both sides of this large bath together. The shower features multiple niches.
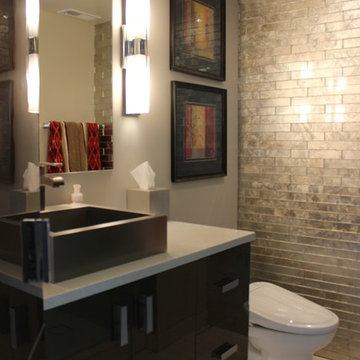
シアトルにある小さなコンテンポラリースタイルのおしゃれなマスターバスルーム (ベッセル式洗面器、フラットパネル扉のキャビネット、濃色木目調キャビネット、クオーツストーンの洗面台、一体型トイレ 、マルチカラーのタイル、ミラータイル、ベージュの壁、セラミックタイルの床) の写真

KW Designs www.KWDesigns.com
サンディエゴにある高級な広いコンテンポラリースタイルのおしゃれなマスターバスルーム (置き型浴槽、コーナー設置型シャワー、ベージュのタイル、青い壁、セラミックタイルの床、濃色木目調キャビネット、石タイル、ベージュの床、開き戸のシャワー、分離型トイレ、ベッセル式洗面器、クオーツストーンの洗面台) の写真
サンディエゴにある高級な広いコンテンポラリースタイルのおしゃれなマスターバスルーム (置き型浴槽、コーナー設置型シャワー、ベージュのタイル、青い壁、セラミックタイルの床、濃色木目調キャビネット、石タイル、ベージュの床、開き戸のシャワー、分離型トイレ、ベッセル式洗面器、クオーツストーンの洗面台) の写真

Family Bathroom Renovation in Melbourne. Bohemian styled and neutral tones anchored by the custom made timber double vanity, oval mirrors and tiger bronze fixtures. A free-standing bath and walk-in shower creating a sense of space

他の地域にある高級な中くらいなモダンスタイルのおしゃれな浴室 (レイズドパネル扉のキャビネット、淡色木目調キャビネット、アルコーブ型シャワー、一体型トイレ 、グレーのタイル、セラミックタイル、グレーの壁、セラミックタイルの床、ベッセル式洗面器、クオーツストーンの洗面台、グレーの床、開き戸のシャワー、白い洗面カウンター、洗面台1つ、フローティング洗面台) の写真
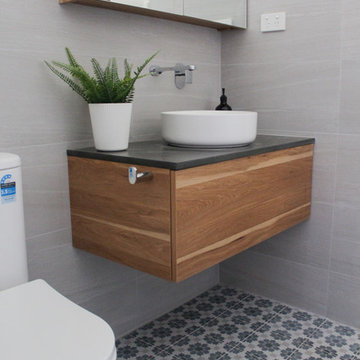
Blue Encaustic Floor, Patterned Bathroom Floor, Walk In Shower, No Shower Screen Bathroom, No Glass Bathroom, Bricked Shower Wall, Full Height Tiling, Shower Niche, Shower Recess, Tiled Box Shower Niche, Wall Hung Vanity, Dark Timber Vanity, In Wall Mixer, Small Ensuite Renovation, Small Bathroom Renovation, Lesmurdie Bathrooms, On the Ball Bathrooms
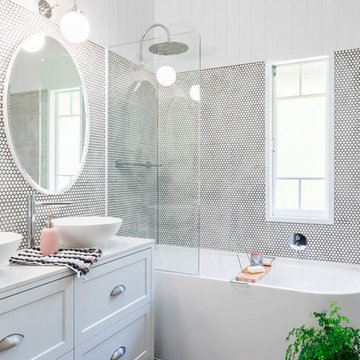
Hannah Puechmarin Photography
ブリスベンにあるお手頃価格の中くらいなトランジショナルスタイルのおしゃれなマスターバスルーム (シェーカースタイル扉のキャビネット、白いキャビネット、アルコーブ型浴槽、シャワー付き浴槽 、グレーの壁、ベッセル式洗面器、黒い床、オープンシャワー、白い洗面カウンター、セラミックタイルの床、白いタイル、モザイクタイル、壁掛け式トイレ、クオーツストーンの洗面台) の写真
ブリスベンにあるお手頃価格の中くらいなトランジショナルスタイルのおしゃれなマスターバスルーム (シェーカースタイル扉のキャビネット、白いキャビネット、アルコーブ型浴槽、シャワー付き浴槽 、グレーの壁、ベッセル式洗面器、黒い床、オープンシャワー、白い洗面カウンター、セラミックタイルの床、白いタイル、モザイクタイル、壁掛け式トイレ、クオーツストーンの洗面台) の写真
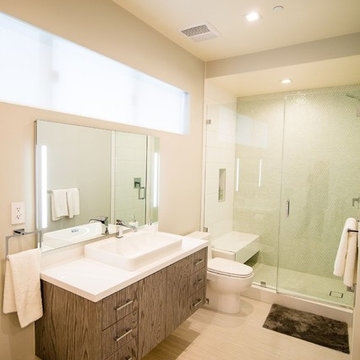
Nestled in the heart of Los Angeles, just south of Beverly Hills, this two story (with basement) contemporary gem boasts large ipe eaves and other wood details, warming the interior and exterior design. The rear indoor-outdoor flow is perfection. An exceptional entertaining oasis in the middle of the city. Photo by Lynn Abesera
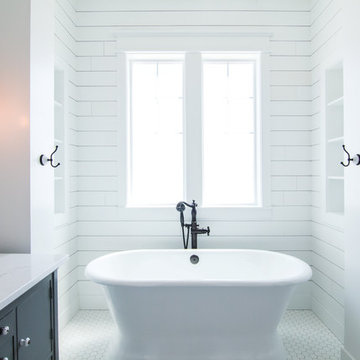
Becky Pospical
他の地域にあるお手頃価格の中くらいなカントリー風のおしゃれなマスターバスルーム (家具調キャビネット、青いキャビネット、置き型浴槽、アルコーブ型シャワー、分離型トイレ、白い壁、セラミックタイルの床、ベッセル式洗面器、クオーツストーンの洗面台、白い床、オープンシャワー) の写真
他の地域にあるお手頃価格の中くらいなカントリー風のおしゃれなマスターバスルーム (家具調キャビネット、青いキャビネット、置き型浴槽、アルコーブ型シャワー、分離型トイレ、白い壁、セラミックタイルの床、ベッセル式洗面器、クオーツストーンの洗面台、白い床、オープンシャワー) の写真
浴室・バスルーム (クオーツストーンの洗面台、ベッセル式洗面器、セラミックタイルの床) の写真
1