浴室・バスルーム (クオーツストーンの洗面台、一体型シンク、モノトーンのタイル) の写真
絞り込み:
資材コスト
並び替え:今日の人気順
写真 1〜20 枚目(全 174 枚)
1/4

This project involved 2 bathrooms, one in front of the other. Both needed facelifts and more space. We ended up moving the wall to the right out to give the space (see the before photos!) This is the kids' bathroom, so we amped up the graphics and fun with a bold, but classic, floor tile; a blue vanity; mixed finishes; matte black plumbing fixtures; and pops of red and yellow.
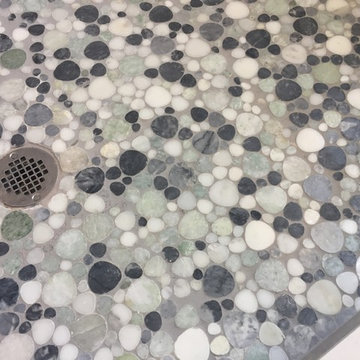
オーランドにあるお手頃価格の小さなトラディショナルスタイルのおしゃれなバスルーム (浴槽なし) (レイズドパネル扉のキャビネット、白いキャビネット、アルコーブ型シャワー、モノトーンのタイル、グレーのタイル、磁器タイル、白い壁、磁器タイルの床、一体型シンク、クオーツストーンの洗面台、グレーの床、開き戸のシャワー) の写真
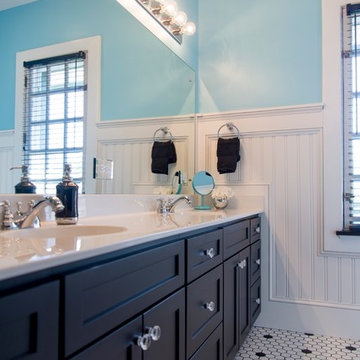
他の地域にある高級な広いシャビーシック調のおしゃれなマスターバスルーム (シェーカースタイル扉のキャビネット、黒いキャビネット、アルコーブ型浴槽、シャワー付き浴槽 、モノトーンのタイル、磁器タイル、青い壁、磁器タイルの床、一体型シンク、クオーツストーンの洗面台) の写真

luxurious details add warmth to the graphic space.
サンフランシスコにあるお手頃価格の小さなミッドセンチュリースタイルのおしゃれな子供用バスルーム (フラットパネル扉のキャビネット、淡色木目調キャビネット、アルコーブ型浴槽、シャワー付き浴槽 、一体型トイレ 、モノトーンのタイル、セメントタイル、ピンクの壁、セラミックタイルの床、一体型シンク、クオーツストーンの洗面台、黒い床、開き戸のシャワー、白い洗面カウンター、ニッチ、洗面台2つ、独立型洗面台) の写真
サンフランシスコにあるお手頃価格の小さなミッドセンチュリースタイルのおしゃれな子供用バスルーム (フラットパネル扉のキャビネット、淡色木目調キャビネット、アルコーブ型浴槽、シャワー付き浴槽 、一体型トイレ 、モノトーンのタイル、セメントタイル、ピンクの壁、セラミックタイルの床、一体型シンク、クオーツストーンの洗面台、黒い床、開き戸のシャワー、白い洗面カウンター、ニッチ、洗面台2つ、独立型洗面台) の写真

Live by the sea Photography
シドニーにあるお手頃価格の中くらいなモダンスタイルのおしゃれなバスルーム (浴槽なし) (家具調キャビネット、濃色木目調キャビネット、洗い場付きシャワー、壁掛け式トイレ、モノトーンのタイル、石タイル、白い壁、テラゾーの床、一体型シンク、クオーツストーンの洗面台、マルチカラーの床、開き戸のシャワー、白い洗面カウンター) の写真
シドニーにあるお手頃価格の中くらいなモダンスタイルのおしゃれなバスルーム (浴槽なし) (家具調キャビネット、濃色木目調キャビネット、洗い場付きシャワー、壁掛け式トイレ、モノトーンのタイル、石タイル、白い壁、テラゾーの床、一体型シンク、クオーツストーンの洗面台、マルチカラーの床、開き戸のシャワー、白い洗面カウンター) の写真
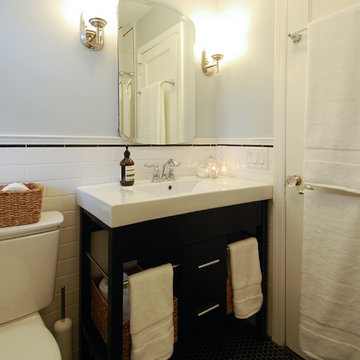
Transformation of a small outdated bathroom in the traditional style.
ニューヨークにあるお手頃価格の中くらいなトランジショナルスタイルのおしゃれなバスルーム (浴槽なし) (オープンシェルフ、黒いキャビネット、シャワー付き浴槽 、一体型トイレ 、黒いタイル、モノトーンのタイル、白いタイル、サブウェイタイル、グレーの壁、セラミックタイルの床、一体型シンク、アルコーブ型浴槽、クオーツストーンの洗面台、黒い床、シャワーカーテン) の写真
ニューヨークにあるお手頃価格の中くらいなトランジショナルスタイルのおしゃれなバスルーム (浴槽なし) (オープンシェルフ、黒いキャビネット、シャワー付き浴槽 、一体型トイレ 、黒いタイル、モノトーンのタイル、白いタイル、サブウェイタイル、グレーの壁、セラミックタイルの床、一体型シンク、アルコーブ型浴槽、クオーツストーンの洗面台、黒い床、シャワーカーテン) の写真
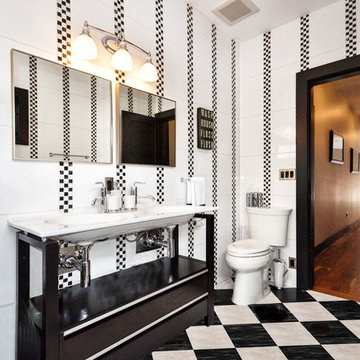
" I had so much fun designing this bathroom but so much work! I had to plan where every piece of tile would be lined up for the floor and all for walls! This bathroom is all about the black and white checker board so I didn't want any of hardware to be visible- notice the frameless glass shower wall is embedded into the tiled walls". by Runa Novak, the head designer of In Your Space Interior Design: Chicago, Aspen, and Denver
Please check out the website for Amazing BEFORE & AFTER photos to see what is possible for your space!
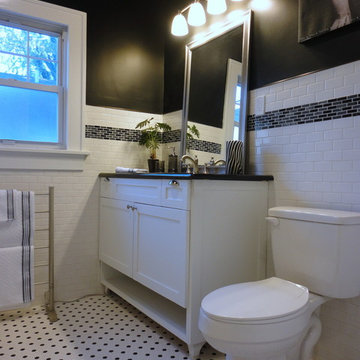
Spotlight Real Estate Staging
他の地域にあるお手頃価格の中くらいなトランジショナルスタイルのおしゃれなマスターバスルーム (フラットパネル扉のキャビネット、白いキャビネット、シャワー付き浴槽 、分離型トイレ、モノトーンのタイル、サブウェイタイル、黒い壁、モザイクタイル、一体型シンク、クオーツストーンの洗面台) の写真
他の地域にあるお手頃価格の中くらいなトランジショナルスタイルのおしゃれなマスターバスルーム (フラットパネル扉のキャビネット、白いキャビネット、シャワー付き浴槽 、分離型トイレ、モノトーンのタイル、サブウェイタイル、黒い壁、モザイクタイル、一体型シンク、クオーツストーンの洗面台) の写真
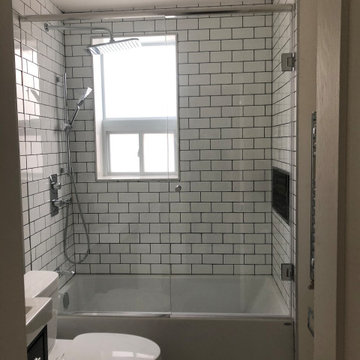
In order to make the bathroom function better and gain more space, the original radiator was removed and replaced with in-floor heating, and a hot water heated towel warmer. The window surround is quartz so it can serve s a shelf in the shower.
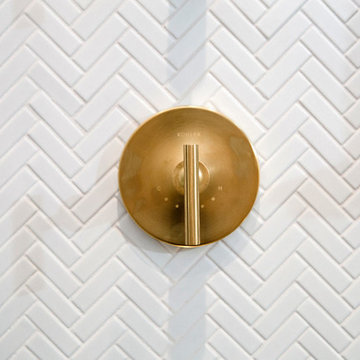
This bathroom remodel included a tub to shower conversion with a black and white vertical tile design, a herringbone design, shaker cabinets, and fun patterned wallpaper. All of these elements work together to create an inviting guest bathroom space!
Construction: Skelly Home Renovations; Design: Maureen Stevens; Sophie Epton Photography
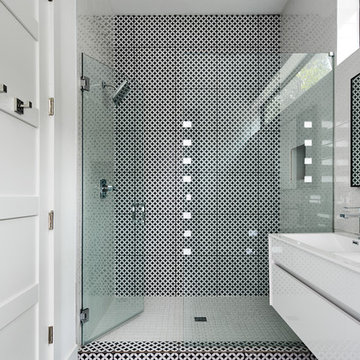
Jason Anderson
ダラスにある低価格の中くらいなモダンスタイルのおしゃれなバスルーム (浴槽なし) (フラットパネル扉のキャビネット、白いキャビネット、アルコーブ型シャワー、一体型トイレ 、モノトーンのタイル、モザイクタイル、白い壁、モザイクタイル、一体型シンク、クオーツストーンの洗面台、開き戸のシャワー、白い洗面カウンター) の写真
ダラスにある低価格の中くらいなモダンスタイルのおしゃれなバスルーム (浴槽なし) (フラットパネル扉のキャビネット、白いキャビネット、アルコーブ型シャワー、一体型トイレ 、モノトーンのタイル、モザイクタイル、白い壁、モザイクタイル、一体型シンク、クオーツストーンの洗面台、開き戸のシャワー、白い洗面カウンター) の写真
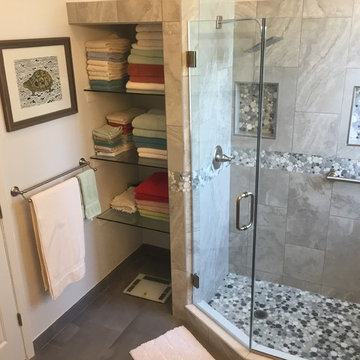
オーランドにあるお手頃価格の小さなトラディショナルスタイルのおしゃれなバスルーム (浴槽なし) (アルコーブ型シャワー、モノトーンのタイル、グレーのタイル、磁器タイル、白い壁、磁器タイルの床、一体型シンク、クオーツストーンの洗面台、グレーの床、開き戸のシャワー、レイズドパネル扉のキャビネット、白いキャビネット) の写真

A midcentury motel print was the inspiration for the gorgeous pink wall.
サンフランシスコにあるお手頃価格の小さなミッドセンチュリースタイルのおしゃれな子供用バスルーム (フラットパネル扉のキャビネット、淡色木目調キャビネット、アルコーブ型浴槽、シャワー付き浴槽 、一体型トイレ 、モノトーンのタイル、セメントタイル、ピンクの壁、セラミックタイルの床、一体型シンク、クオーツストーンの洗面台、黒い床、開き戸のシャワー、白い洗面カウンター、ニッチ、洗面台2つ、独立型洗面台) の写真
サンフランシスコにあるお手頃価格の小さなミッドセンチュリースタイルのおしゃれな子供用バスルーム (フラットパネル扉のキャビネット、淡色木目調キャビネット、アルコーブ型浴槽、シャワー付き浴槽 、一体型トイレ 、モノトーンのタイル、セメントタイル、ピンクの壁、セラミックタイルの床、一体型シンク、クオーツストーンの洗面台、黒い床、開き戸のシャワー、白い洗面カウンター、ニッチ、洗面台2つ、独立型洗面台) の写真
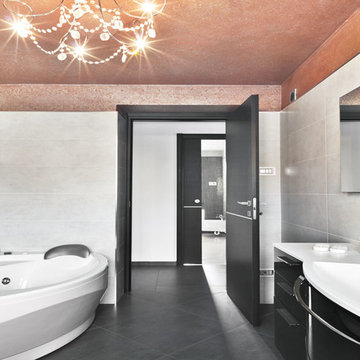
ロサンゼルスにある中くらいなコンテンポラリースタイルのおしゃれなマスターバスルーム (フラットパネル扉のキャビネット、黒いキャビネット、大型浴槽、グレーの壁、一体型シンク、クオーツストーンの洗面台、モノトーンのタイル、グレーのタイル、ガラスタイル) の写真

This baby boomer couple recently settled in the Haymarket area.
Their bathroom was located behind the garage from which we took a few inches to contribute to the bathroom space, offering them a large walk in shower, with
Digital controls designed for multiple shower heads . With a new waterfall free standing tub/ faucet slipper tub taking the space of the old large decked tub. We used a Victoria & Albert modern free standing tub, which brought spa feel to the room. The old space from the closet was used to create enough space for the bench area. It has a modern look linear drain in wet room. Adding a decorative touch and more lighting, is a beautiful chandelier outside of the wet room.
Behind the new commode area is a niche.
New vanities, sleek, yet spacious, allowing for more storage.
The large mirror and hidden medicine cabinets with decorative lighting added more of the contemporariness to the space.
Around this bath, we used large space tile. With a Classic look of black and white tile that complement the mosaic tile used creatively, making this bathroom undeniably stunning.
The smart use of mosaic tile on the back wall of the shower and tub area has put this project on the cover sheet of most design magazine.
The privacy wall offers closure for the commode from the front entry. Classy yet simple is how they described their new master bath suite.
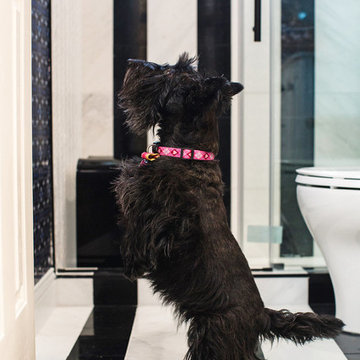
This bathroom remodel included a tub to shower conversion with a black and white vertical tile design, a herringbone design, shaker cabinets, and fun patterned wallpaper. All of these elements work together to create an inviting guest bathroom space!
Construction: Skelly Home Renovations; Design: Maureen Stevens; Sophie Epton Photography

This farmhouse master bath features industrial touches with the black metal light fixtures, hardware, custom shelf, and more.
The cabinet door of this custom vanity are reminiscent of a barndoor.
The cabinet is topped with a Quartz by Corian in Ashen Gray with integral Corian sinks
The shower floor and backsplash boast a penny round tile in a gray and white pattern. Glass doors with black tracks and hardware finish the shower.
The bathroom floors are finished with a Luxury Vinyl Plank (LVP) by Mannington.

This project involved 2 bathrooms, one in front of the other. Both needed facelifts and more space. We ended up moving the wall to the right out to give the space (see the before photos!) This is the kids' bathroom, so we amped up the graphics and fun with a bold, but classic, floor tile; a blue vanity; mixed finishes; matte black plumbing fixtures; and pops of red and yellow.
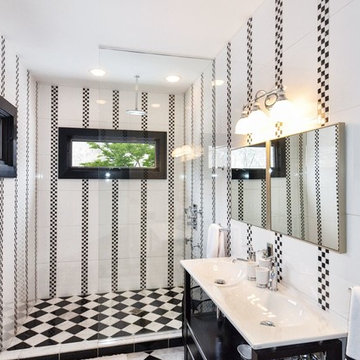
" I had so much fun designing this bathroom but so much work! I had to plan where every piece of tile would be lined up for the floor and all for walls! This bathroom is all about the black and white checker board so I didn't want any of hardware to be visible- notice the frameless glass shower wall is embedded into the tiled walls". by Runa Novak, the head designer of In Your Space Interior Design: Chicago, Aspen, and Denver
Please check out the website for Amazing BEFORE & AFTER photos to see what is possible for your space!
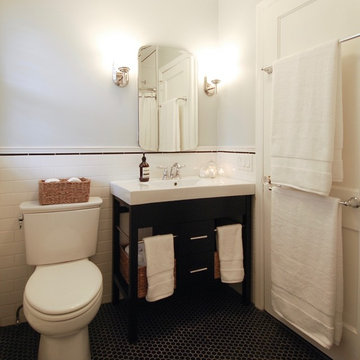
Transformation of a small outdated bathroom in the traditional style.
ニューヨークにあるお手頃価格の中くらいなトランジショナルスタイルのおしゃれなバスルーム (浴槽なし) (オープンシェルフ、黒いキャビネット、シャワー付き浴槽 、一体型トイレ 、黒いタイル、モノトーンのタイル、白いタイル、サブウェイタイル、グレーの壁、セラミックタイルの床、一体型シンク、クオーツストーンの洗面台、アルコーブ型浴槽、黒い床、シャワーカーテン) の写真
ニューヨークにあるお手頃価格の中くらいなトランジショナルスタイルのおしゃれなバスルーム (浴槽なし) (オープンシェルフ、黒いキャビネット、シャワー付き浴槽 、一体型トイレ 、黒いタイル、モノトーンのタイル、白いタイル、サブウェイタイル、グレーの壁、セラミックタイルの床、一体型シンク、クオーツストーンの洗面台、アルコーブ型浴槽、黒い床、シャワーカーテン) の写真
浴室・バスルーム (クオーツストーンの洗面台、一体型シンク、モノトーンのタイル) の写真
1