浴室・バスルーム (クオーツストーンの洗面台、グレーの洗面カウンター、茶色い壁) の写真
絞り込み:
資材コスト
並び替え:今日の人気順
写真 1〜20 枚目(全 43 枚)
1/4
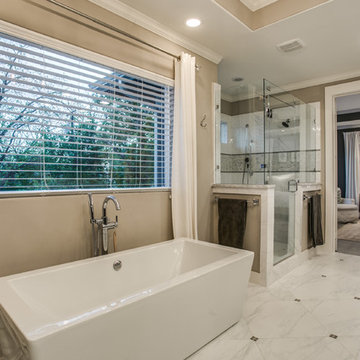
ダラスにあるラグジュアリーな広いコンテンポラリースタイルのおしゃれなマスターバスルーム (落し込みパネル扉のキャビネット、黒いキャビネット、置き型浴槽、コーナー設置型シャワー、グレーのタイル、茶色い壁、ライムストーンの床、オーバーカウンターシンク、クオーツストーンの洗面台、グレーの床、開き戸のシャワー、グレーの洗面カウンター) の写真
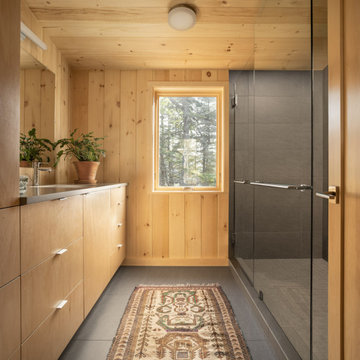
Master Bathroom
ポートランド(メイン)にある高級な中くらいなラスティックスタイルのおしゃれなマスターバスルーム (フラットパネル扉のキャビネット、中間色木目調キャビネット、アルコーブ型シャワー、一体型トイレ 、グレーのタイル、磁器タイル、茶色い壁、磁器タイルの床、アンダーカウンター洗面器、クオーツストーンの洗面台、グレーの床、開き戸のシャワー、グレーの洗面カウンター) の写真
ポートランド(メイン)にある高級な中くらいなラスティックスタイルのおしゃれなマスターバスルーム (フラットパネル扉のキャビネット、中間色木目調キャビネット、アルコーブ型シャワー、一体型トイレ 、グレーのタイル、磁器タイル、茶色い壁、磁器タイルの床、アンダーカウンター洗面器、クオーツストーンの洗面台、グレーの床、開き戸のシャワー、グレーの洗面カウンター) の写真
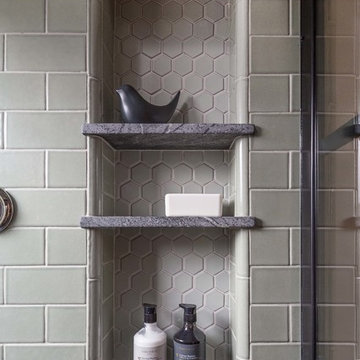
サンフランシスコにある高級な広いおしゃれなマスターバスルーム (中間色木目調キャビネット、一体型トイレ 、青いタイル、ガラスタイル、茶色い壁、アンダーカウンター洗面器、クオーツストーンの洗面台、グレーの床、開き戸のシャワー、グレーの洗面カウンター) の写真
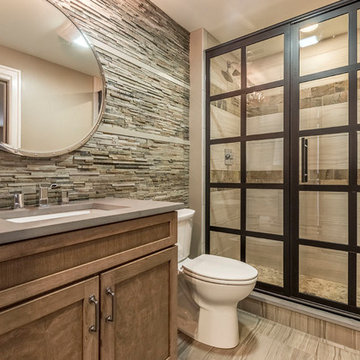
コロンバスにある中くらいなトラディショナルスタイルのおしゃれなバスルーム (浴槽なし) (シェーカースタイル扉のキャビネット、淡色木目調キャビネット、アルコーブ型シャワー、分離型トイレ、石タイル、茶色い壁、磁器タイルの床、アンダーカウンター洗面器、クオーツストーンの洗面台、茶色い床、開き戸のシャワー、グレーの洗面カウンター) の写真

Level Two: One of two powder rooms in the home, this connects to both the ski room and the family room.
Photograph © Darren Edwards, San Diego
アトランタにある高級な小さなコンテンポラリースタイルのおしゃれなバスルーム (浴槽なし) (コーナー設置型シャワー、フラットパネル扉のキャビネット、白いタイル、ベージュのキャビネット、一体型トイレ 、磁器タイル、茶色い壁、ライムストーンの床、アンダーカウンター洗面器、クオーツストーンの洗面台、茶色い床、開き戸のシャワー、グレーの洗面カウンター) の写真
アトランタにある高級な小さなコンテンポラリースタイルのおしゃれなバスルーム (浴槽なし) (コーナー設置型シャワー、フラットパネル扉のキャビネット、白いタイル、ベージュのキャビネット、一体型トイレ 、磁器タイル、茶色い壁、ライムストーンの床、アンダーカウンター洗面器、クオーツストーンの洗面台、茶色い床、開き戸のシャワー、グレーの洗面カウンター) の写真

ダラスにある高級な中くらいなトランジショナルスタイルのおしゃれなマスターバスルーム (レイズドパネル扉のキャビネット、濃色木目調キャビネット、置き型浴槽、コーナー設置型シャワー、ベージュのタイル、大理石タイル、茶色い壁、淡色無垢フローリング、アンダーカウンター洗面器、クオーツストーンの洗面台、茶色い床、開き戸のシャワー、グレーの洗面カウンター、洗面台2つ、造り付け洗面台) の写真
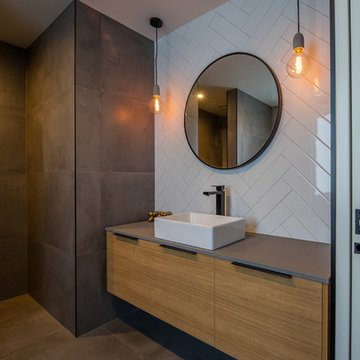
Chris Parker | www.photographics.co.nz
他の地域にある低価格の中くらいなコンテンポラリースタイルのおしゃれなマスターバスルーム (フラットパネル扉のキャビネット、中間色木目調キャビネット、洗い場付きシャワー、白いタイル、セラミックタイル、茶色い壁、セラミックタイルの床、ベッセル式洗面器、クオーツストーンの洗面台、茶色い床、オープンシャワー、グレーの洗面カウンター) の写真
他の地域にある低価格の中くらいなコンテンポラリースタイルのおしゃれなマスターバスルーム (フラットパネル扉のキャビネット、中間色木目調キャビネット、洗い場付きシャワー、白いタイル、セラミックタイル、茶色い壁、セラミックタイルの床、ベッセル式洗面器、クオーツストーンの洗面台、茶色い床、オープンシャワー、グレーの洗面カウンター) の写真
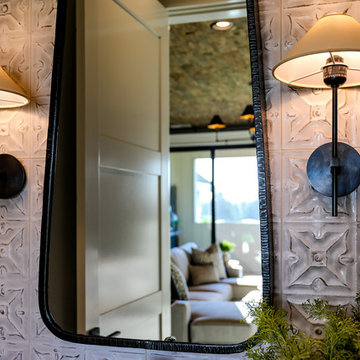
Textured porcelain tiles that look like old metal ceilings from the turn of the (last) century stand out in this modern farmhouse bathroom. Classic touches like antique bronze sconces and vintage cabinet hardware meet contemporary details like a playful curved mirror, vessel sink, and glamorous quartz countertops for a breathtaking result.
For more photos of this project visit our website: https://wendyobrienid.com.
Photography by Valve Interactive: https://valveinteractive.com/
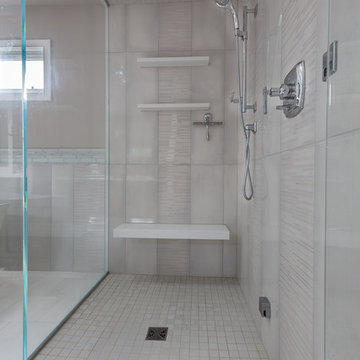
シカゴにある高級な広いトランジショナルスタイルのおしゃれなマスターバスルーム (インセット扉のキャビネット、濃色木目調キャビネット、置き型浴槽、バリアフリー、分離型トイレ、グレーのタイル、モザイクタイル、茶色い壁、セラミックタイルの床、アンダーカウンター洗面器、クオーツストーンの洗面台、グレーの床、開き戸のシャワー、グレーの洗面カウンター) の写真
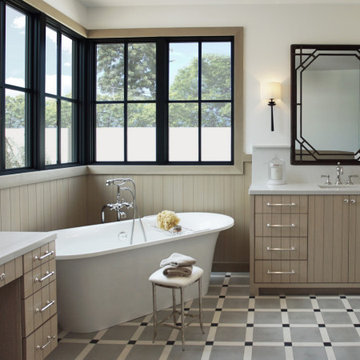
Heather Ryan, Interior Designer H. Ryan Studio - Scottsdale, AZ www.hryanstudio.com
フェニックスにある広いおしゃれなマスターバスルーム (中間色木目調キャビネット、置き型浴槽、茶色い壁、セメントタイルの床、クオーツストーンの洗面台、マルチカラーの床、グレーの洗面カウンター、洗面台2つ、造り付け洗面台) の写真
フェニックスにある広いおしゃれなマスターバスルーム (中間色木目調キャビネット、置き型浴槽、茶色い壁、セメントタイルの床、クオーツストーンの洗面台、マルチカラーの床、グレーの洗面カウンター、洗面台2つ、造り付け洗面台) の写真
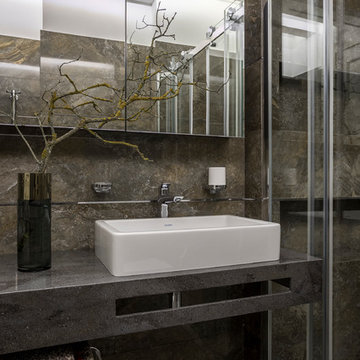
Дизайн-проект реализован Архитектором-Дизайнером Екатериной Ялалтыновой. Комплектация и декорирование - Бюро9. Строительная компания - ООО "Шафт"
モスクワにある高級な中くらいなコンテンポラリースタイルのおしゃれなバスルーム (浴槽なし) (フラットパネル扉のキャビネット、グレーのキャビネット、壁掛け式トイレ、茶色いタイル、磁器タイル、茶色い壁、磁器タイルの床、オーバーカウンターシンク、クオーツストーンの洗面台、グレーの床、引戸のシャワー、グレーの洗面カウンター) の写真
モスクワにある高級な中くらいなコンテンポラリースタイルのおしゃれなバスルーム (浴槽なし) (フラットパネル扉のキャビネット、グレーのキャビネット、壁掛け式トイレ、茶色いタイル、磁器タイル、茶色い壁、磁器タイルの床、オーバーカウンターシンク、クオーツストーンの洗面台、グレーの床、引戸のシャワー、グレーの洗面カウンター) の写真
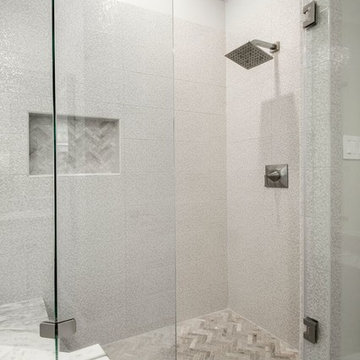
Our clients came to us after purchasing their new home, wanting to update a few things to make it “theirs.” The master bathroom was very out of date, so that was their first priority and the largest part of the project. It had black galaxy granite with surrounding mirrors on all of the walls. They wanted to enlarge the shower, get rid of the huge step-up jacuzzi tub, and change the swing of the door to the closet and water closet. They also wanted all new cabinets and to create his and hers vanity sinks, if possible. We gutted the bathroom and started with a clean slate. Waypoint Shaker panel cabinets were installed and painted linen, with Super White Marble countertops. Payton Sconces in satin nickel were hung on either side of each vanity mirror. Mirabelle undermount vanity sinks were installed, finishing those off with sleek Brizo Virage faucets in brilliance brushed nickel. Capua Multi Perla ceramic tile was used on the shower walls, with the floor tile being Tesoro Nuvoloso Herringbone. A Mirabelle brushed nickel, square, custom showerhead and a Vilamonte brushed nickel handle were the hardware used in their new shower. The main flooring in the bathroom was IWould 6x24 glazed porcelain planks. Our clients love their new space!
Also see Lueders Lane Kitchen, Living Room and Powder Room.
Design/Remodel by Hatfield Builders & Remodelers | Photography by Versatile Imaging
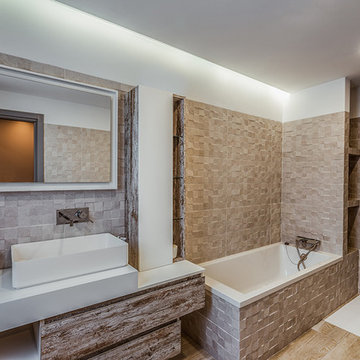
Josefotoinmo, OOIIO Arquitectura
マドリードにある北欧スタイルのおしゃれなマスターバスルーム (家具調キャビネット、白いキャビネット、コーナー型浴槽、コーナー設置型シャワー、壁掛け式トイレ、ベージュのタイル、磁器タイル、茶色い壁、淡色無垢フローリング、ベッセル式洗面器、クオーツストーンの洗面台、茶色い床、引戸のシャワー、グレーの洗面カウンター) の写真
マドリードにある北欧スタイルのおしゃれなマスターバスルーム (家具調キャビネット、白いキャビネット、コーナー型浴槽、コーナー設置型シャワー、壁掛け式トイレ、ベージュのタイル、磁器タイル、茶色い壁、淡色無垢フローリング、ベッセル式洗面器、クオーツストーンの洗面台、茶色い床、引戸のシャワー、グレーの洗面カウンター) の写真
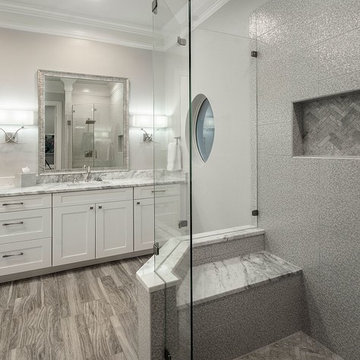
Our clients came to us after purchasing their new home, wanting to update a few things to make it “theirs.” The master bathroom was very out of date, so that was their first priority and the largest part of the project. It had black galaxy granite with surrounding mirrors on all of the walls. They wanted to enlarge the shower, get rid of the huge step-up jacuzzi tub, and change the swing of the door to the closet and water closet. They also wanted all new cabinets and to create his and hers vanity sinks, if possible. We gutted the bathroom and started with a clean slate. Waypoint Shaker panel cabinets were installed and painted linen, with Super White Marble countertops. Payton Sconces in satin nickel were hung on either side of each vanity mirror. Mirabelle undermount vanity sinks were installed, finishing those off with sleek Brizo Virage faucets in brilliance brushed nickel. Capua Multi Perla ceramic tile was used on the shower walls, with the floor tile being Tesoro Nuvoloso Herringbone. A Mirabelle brushed nickel, square, custom showerhead and a Vilamonte brushed nickel handle were the hardware used in their new shower. The main flooring in the bathroom was IWould 6x24 glazed porcelain planks. Our clients love their new space!
Also see Lueders Lane Kitchen, Living Room and Powder Room.
Design/Remodel by Hatfield Builders & Remodelers | Photography by Versatile Imaging
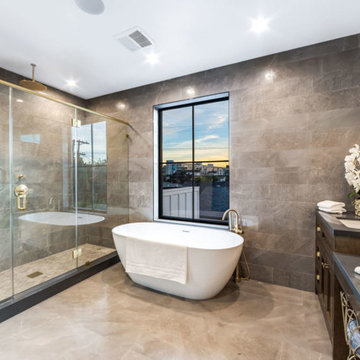
ロサンゼルスにある高級な広いトランジショナルスタイルのおしゃれなマスターバスルーム (落し込みパネル扉のキャビネット、濃色木目調キャビネット、置き型浴槽、アルコーブ型シャワー、分離型トイレ、茶色いタイル、ライムストーンタイル、茶色い壁、ライムストーンの床、アンダーカウンター洗面器、クオーツストーンの洗面台、茶色い床、開き戸のシャワー、グレーの洗面カウンター) の写真
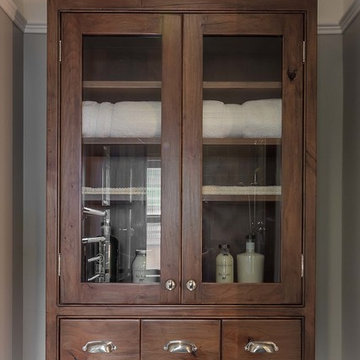
サンフランシスコにある高級な広いおしゃれなマスターバスルーム (中間色木目調キャビネット、一体型トイレ 、青いタイル、ガラスタイル、茶色い壁、アンダーカウンター洗面器、クオーツストーンの洗面台、グレーの床、開き戸のシャワー、グレーの洗面カウンター) の写真
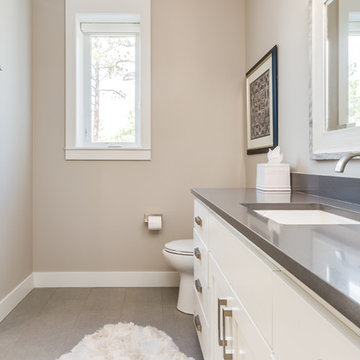
デンバーにある中くらいなトランジショナルスタイルのおしゃれなバスルーム (浴槽なし) (シェーカースタイル扉のキャビネット、白いキャビネット、アルコーブ型シャワー、茶色い壁、磁器タイルの床、アンダーカウンター洗面器、クオーツストーンの洗面台、グレーの床、開き戸のシャワー、グレーの洗面カウンター) の写真
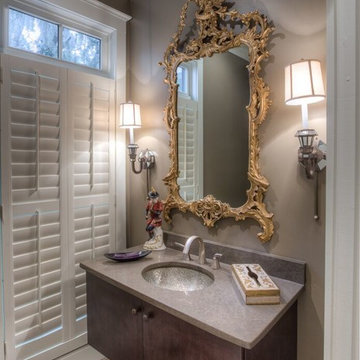
アトランタにある中くらいなトラディショナルスタイルのおしゃれなバスルーム (浴槽なし) (フラットパネル扉のキャビネット、茶色いキャビネット、茶色い壁、磁器タイルの床、アンダーカウンター洗面器、クオーツストーンの洗面台、茶色い床、グレーの洗面カウンター) の写真
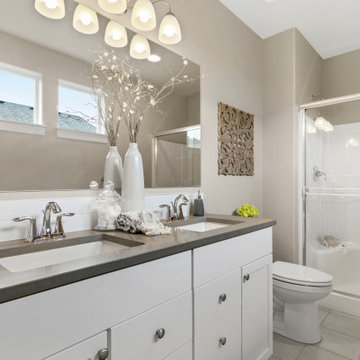
他の地域にあるおしゃれな浴室 (アルコーブ型シャワー、一体型トイレ 、白いタイル、サブウェイタイル、茶色い壁、磁器タイルの床、アンダーカウンター洗面器、クオーツストーンの洗面台、茶色い床、グレーの洗面カウンター) の写真
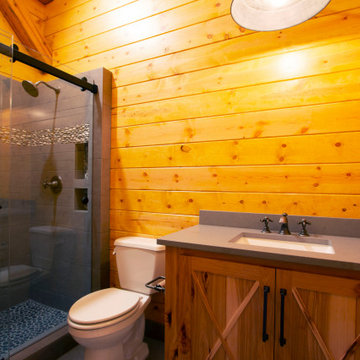
カンザスシティにある中くらいなカントリー風のおしゃれな浴室 (落し込みパネル扉のキャビネット、濃色木目調キャビネット、アルコーブ型シャワー、分離型トイレ、グレーのタイル、石タイル、茶色い壁、玉石タイル、アンダーカウンター洗面器、クオーツストーンの洗面台、グレーの床、引戸のシャワー、グレーの洗面カウンター) の写真
浴室・バスルーム (クオーツストーンの洗面台、グレーの洗面カウンター、茶色い壁) の写真
1