黒いマスターバスルーム・バスルーム (クオーツストーンの洗面台、ブラウンの洗面カウンター、黄色い洗面カウンター) の写真
絞り込み:
資材コスト
並び替え:今日の人気順
写真 1〜17 枚目(全 17 枚)
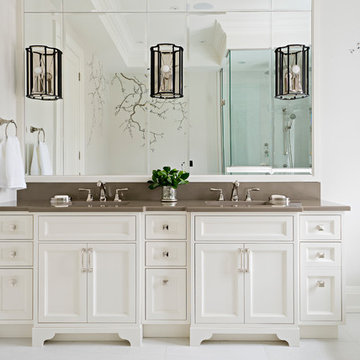
The freestanding tub encourages a feeling of elegance as this provides a place to relax and offer comfort to the homeowners.
トロントにある高級な広いトラディショナルスタイルのおしゃれなマスターバスルーム (白い壁、磁器タイルの床、ブラウンの洗面カウンター、白い床、白いキャビネット、置き型浴槽、コーナー設置型シャワー、アンダーカウンター洗面器、クオーツストーンの洗面台、開き戸のシャワー、落し込みパネル扉のキャビネット) の写真
トロントにある高級な広いトラディショナルスタイルのおしゃれなマスターバスルーム (白い壁、磁器タイルの床、ブラウンの洗面カウンター、白い床、白いキャビネット、置き型浴槽、コーナー設置型シャワー、アンダーカウンター洗面器、クオーツストーンの洗面台、開き戸のシャワー、落し込みパネル扉のキャビネット) の写真

The SUMMIT, is Beechwood Homes newest display home at Craigburn Farm. This masterpiece showcases our commitment to design, quality and originality. The Summit is the epitome of luxury. From the general layout down to the tiniest finish detail, every element is flawless.
Specifically, the Summit highlights the importance of atmosphere in creating a family home. The theme throughout is warm and inviting, combining abundant natural light with soothing timber accents and an earthy palette. The stunning window design is one of the true heroes of this property, helping to break down the barrier of indoor and outdoor. An open plan kitchen and family area are essential features of a cohesive and fluid home environment.
Adoring this Ensuite displayed in "The Summit" by Beechwood Homes. There is nothing classier than the combination of delicate timber and concrete beauty.
The perfect outdoor area for entertaining friends and family. The indoor space is connected to the outdoor area making the space feel open - perfect for extending the space!
The Summit makes the most of state of the art automation technology. An electronic interface controls the home theatre systems, as well as the impressive lighting display which comes to life at night. Modern, sleek and spacious, this home uniquely combines convenient functionality and visual appeal.
The Summit is ideal for those clients who may be struggling to visualise the end product from looking at initial designs. This property encapsulates all of the senses for a complete experience. Appreciate the aesthetic features, feel the textures, and imagine yourself living in a home like this.
Tiles by Italia Ceramics!
Visit Beechwood Homes - Display Home "The Summit"
54 FERGUSSON AVENUE,
CRAIGBURN FARM
Opening Times Sat & Sun 1pm – 4:30pm
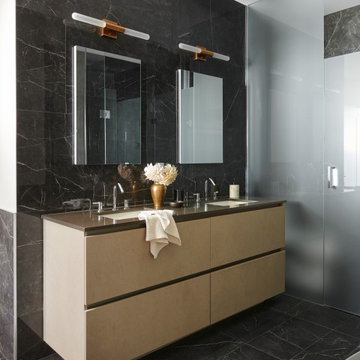
トロントにあるお手頃価格の広いコンテンポラリースタイルのおしゃれなマスターバスルーム (フラットパネル扉のキャビネット、ベージュのキャビネット、置き型浴槽、分離型トイレ、黒いタイル、磁器タイル、ベージュの壁、磁器タイルの床、クオーツストーンの洗面台、黒い床、開き戸のシャワー、ブラウンの洗面カウンター、トイレ室、洗面台2つ、フローティング洗面台、アルコーブ型シャワー、アンダーカウンター洗面器) の写真
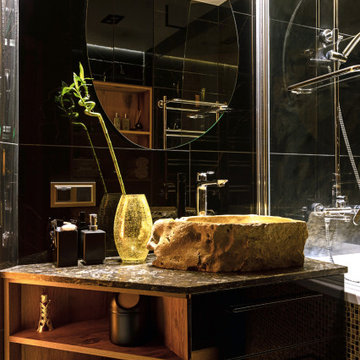
他の地域にあるお手頃価格の中くらいなラスティックスタイルのおしゃれなマスターバスルーム (フラットパネル扉のキャビネット、黒いキャビネット、コーナー型浴槽、壁掛け式トイレ、黒いタイル、磁器タイル、黒い壁、磁器タイルの床、オーバーカウンターシンク、クオーツストーンの洗面台、黒い床、ブラウンの洗面カウンター、洗面台1つ、フローティング洗面台) の写真

Sube Interiorismo www.subeinteriorismo.com
Fotografía Biderbost Photo
ビルバオにある広いトランジショナルスタイルのおしゃれなマスターバスルーム (白いキャビネット、アルコーブ型浴槽、アルコーブ型シャワー、壁掛け式トイレ、ベージュのタイル、磁器タイル、青い壁、ラミネートの床、オーバーカウンターシンク、クオーツストーンの洗面台、ベージュの床、引戸のシャワー、ブラウンの洗面カウンター、洗面台1つ、壁紙、フラットパネル扉のキャビネット) の写真
ビルバオにある広いトランジショナルスタイルのおしゃれなマスターバスルーム (白いキャビネット、アルコーブ型浴槽、アルコーブ型シャワー、壁掛け式トイレ、ベージュのタイル、磁器タイル、青い壁、ラミネートの床、オーバーカウンターシンク、クオーツストーンの洗面台、ベージュの床、引戸のシャワー、ブラウンの洗面カウンター、洗面台1つ、壁紙、フラットパネル扉のキャビネット) の写真
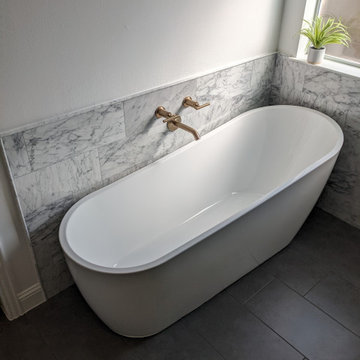
This shower design features large format Firenze marble tile from #thetileshop, #Kohler purist fixtures and a custom made shower pan recessed into the concrete slab to create a one of a kind zero curb shower. Featuring a herringbone mosaic marble for the shower floor, custom bench with quartz top to match the vanity, recessed shampoo niche with matching pencil edging and an extended glass surround, you feel the difference from basic economy to first class when you step into this space ✈️
The Kohler Purist shower system consists of a ceiling mounted rain head, handheld wand sprayer and wall mounted shower head that features innovative Katalyst air-induction technology, which efficiently mixes air and water to produce large water droplets and deliver a powerful, thoroughly drenching overhead shower experience, simulating the soaking deluge of a warm summer downpour.
We love the vibrant brushed bronze finish on these fixtures as it brings out the sultry effect in the bathroom and when paired with classic marble it adds a clean, minimal feel whilst also being the showstopper of the space ?
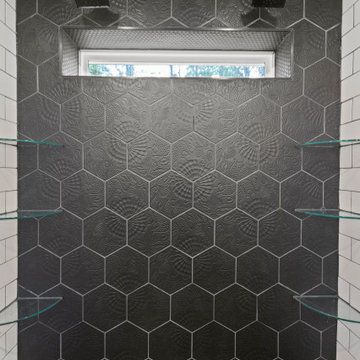
ワシントンD.C.にある高級な広いカントリー風のおしゃれなマスターバスルーム (落し込みパネル扉のキャビネット、茶色いキャビネット、猫足バスタブ、オープン型シャワー、一体型トイレ 、グレーのタイル、メタルタイル、ベージュの壁、モザイクタイル、横長型シンク、クオーツストーンの洗面台、青い床、オープンシャワー、ブラウンの洗面カウンター、シャワーベンチ、洗面台1つ、独立型洗面台) の写真
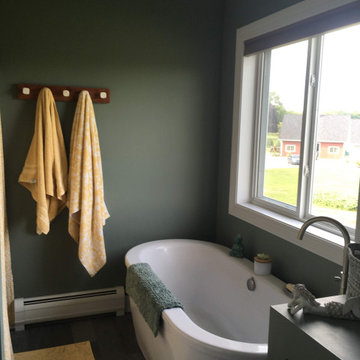
View of master-bathroom showing deep tub with low window with views to the lake. A relatively complact bathroom, a shower lies to the left and behind this view is the sink counter.
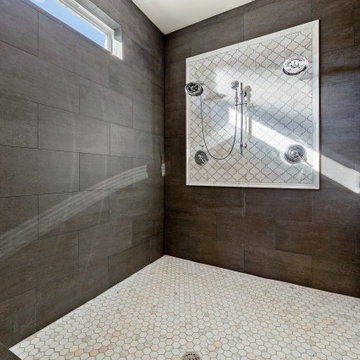
オースティンにあるコンテンポラリースタイルのおしゃれなマスターバスルーム (白いキャビネット、置き型浴槽、洗い場付きシャワー、アンダーカウンター洗面器、クオーツストーンの洗面台、開き戸のシャワー、黄色い洗面カウンター、洗面台1つ、造り付け洗面台) の写真
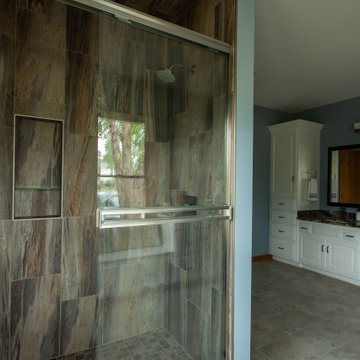
クリーブランドにあるラスティックスタイルのおしゃれなマスターバスルーム (落し込みパネル扉のキャビネット、白いキャビネット、置き型浴槽、アルコーブ型シャワー、青い壁、セラミックタイルの床、アンダーカウンター洗面器、クオーツストーンの洗面台、ベージュの床、引戸のシャワー、ブラウンの洗面カウンター、トイレ室、洗面台2つ、造り付け洗面台) の写真
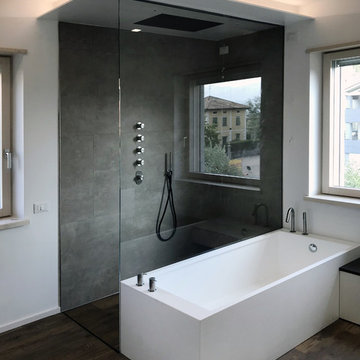
Bagno in stile contemporaneo, completa realizzazione con fornitura e posa da parte di Progetto HDS.
Dopo il processo iniziale di progettazione e renderizzazione, questo ne è il risultato finale.
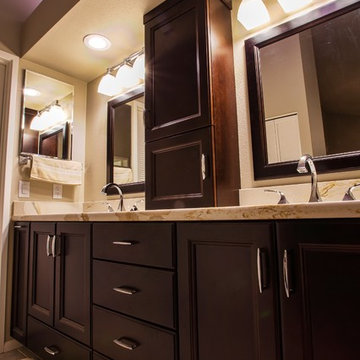
サクラメントにあるお手頃価格の広いトランジショナルスタイルのおしゃれなマスターバスルーム (フラットパネル扉のキャビネット、濃色木目調キャビネット、ドロップイン型浴槽、コーナー設置型シャワー、分離型トイレ、紫の壁、磁器タイルの床、アンダーカウンター洗面器、クオーツストーンの洗面台、茶色い床、開き戸のシャワー、ブラウンの洗面カウンター) の写真
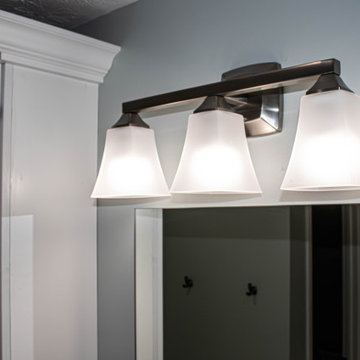
In this master bath, Waypoint Cabinetry door style 410F Shaker door in Linen white painted finish with Atlas Sweetbriar Lane pulls and knobs in brushed nickel with MSI Corian Quartz course pepper Leathered countertop. Moen Voss faucets in brushed nickel with coordinating rain shower head. Kohler rectangular sink in white with two decorative mirrors. On the floor is Milestone Absolute White 12x24 porcelain tile.
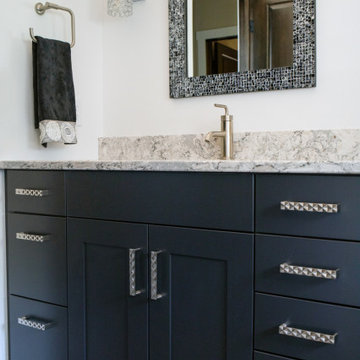
他の地域にある広いトランジショナルスタイルのおしゃれなマスターバスルーム (シェーカースタイル扉のキャビネット、濃色木目調キャビネット、アルコーブ型シャワー、クッションフロア、アンダーカウンター洗面器、クオーツストーンの洗面台、茶色い床、開き戸のシャワー、ブラウンの洗面カウンター、ニッチ、洗面台2つ、造り付け洗面台) の写真
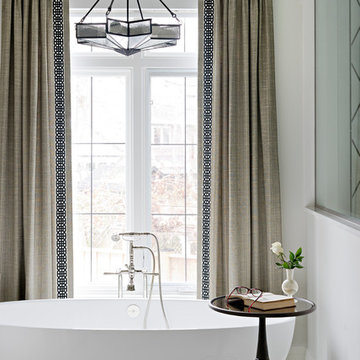
The freestanding tub encourages a feeling of elegance as this provides a place to relax and offer comfort to the homeowners.
トロントにある高級な広いトラディショナルスタイルのおしゃれなマスターバスルーム (置き型浴槽、磁器タイルの床、白い床、白い壁、アンダーカウンター洗面器、クオーツストーンの洗面台、ブラウンの洗面カウンター、コーナー設置型シャワー、開き戸のシャワー) の写真
トロントにある高級な広いトラディショナルスタイルのおしゃれなマスターバスルーム (置き型浴槽、磁器タイルの床、白い床、白い壁、アンダーカウンター洗面器、クオーツストーンの洗面台、ブラウンの洗面カウンター、コーナー設置型シャワー、開き戸のシャワー) の写真
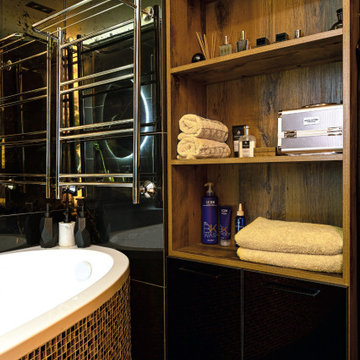
他の地域にあるお手頃価格の中くらいなラスティックスタイルのおしゃれなマスターバスルーム (フラットパネル扉のキャビネット、黒いキャビネット、コーナー型浴槽、壁掛け式トイレ、黒いタイル、磁器タイル、黒い壁、磁器タイルの床、オーバーカウンターシンク、クオーツストーンの洗面台、黒い床、ブラウンの洗面カウンター、洗面台1つ、フローティング洗面台) の写真
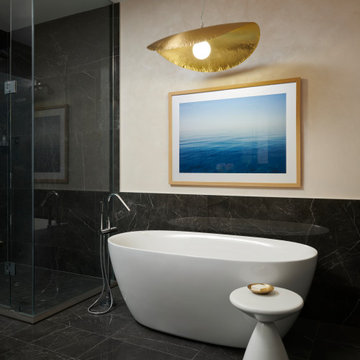
トロントにあるお手頃価格の広いコンテンポラリースタイルのおしゃれなマスターバスルーム (フラットパネル扉のキャビネット、ベージュのキャビネット、置き型浴槽、コーナー設置型シャワー、分離型トイレ、黒いタイル、磁器タイル、ベージュの壁、磁器タイルの床、オーバーカウンターシンク、クオーツストーンの洗面台、黒い床、開き戸のシャワー、ブラウンの洗面カウンター、トイレ室、洗面台2つ、フローティング洗面台) の写真
黒いマスターバスルーム・バスルーム (クオーツストーンの洗面台、ブラウンの洗面カウンター、黄色い洗面カウンター) の写真
1