浴室・バスルーム (クオーツストーンの洗面台、人工大理石カウンター、濃色木目調キャビネット、木目調タイル) の写真
絞り込み:
資材コスト
並び替え:今日の人気順
写真 1〜20 枚目(全 26 枚)
1/5
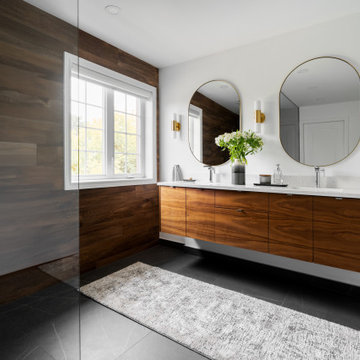
Floating vanity in walnut wood tones with a quartz counter top, chrome faucets and shower fixtures, and wall mounted lighting in gold tones. The shower is a spacial walk in with no door and the floors are in a beautiful dark grey with a light veining.

コロンバスにある中くらいなカントリー風のおしゃれなマスターバスルーム (シェーカースタイル扉のキャビネット、濃色木目調キャビネット、置き型浴槽、茶色いタイル、木目調タイル、ベージュの壁、木目調タイルの床、アンダーカウンター洗面器、クオーツストーンの洗面台、茶色い床、グレーの洗面カウンター、洗面台2つ、造り付け洗面台) の写真
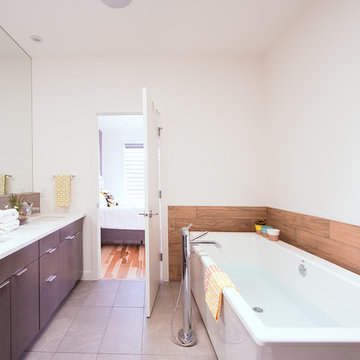
カルガリーにある高級な広いコンテンポラリースタイルのおしゃれなマスターバスルーム (アンダーカウンター洗面器、フラットパネル扉のキャビネット、濃色木目調キャビネット、クオーツストーンの洗面台、置き型浴槽、アルコーブ型シャワー、一体型トイレ 、ベージュのタイル、木目調タイル、白い壁、セラミックタイルの床) の写真
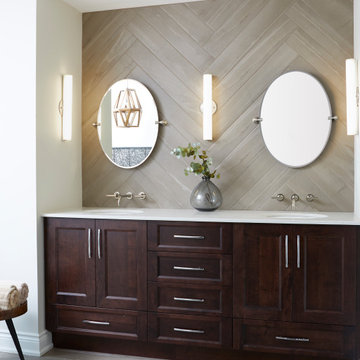
トロントにあるトランジショナルスタイルのおしゃれなマスターバスルーム (落し込みパネル扉のキャビネット、濃色木目調キャビネット、グレーのタイル、木目調タイル、白い壁、木目調タイルの床、アンダーカウンター洗面器、クオーツストーンの洗面台、グレーの床、白い洗面カウンター、洗面台2つ、造り付け洗面台) の写真
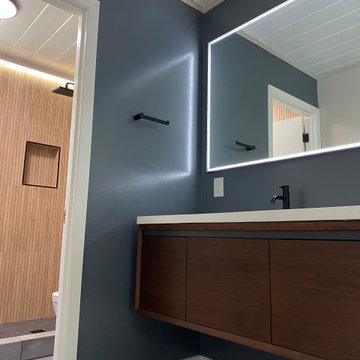
Eichler Master Bath Remodel
高級な小さなモダンスタイルのおしゃれなマスターバスルーム (フラットパネル扉のキャビネット、濃色木目調キャビネット、茶色いタイル、木目調タイル、グレーの壁、セラミックタイルの床、アンダーカウンター洗面器、人工大理石カウンター、グレーの床、白い洗面カウンター、洗面台1つ、フローティング洗面台、板張り天井) の写真
高級な小さなモダンスタイルのおしゃれなマスターバスルーム (フラットパネル扉のキャビネット、濃色木目調キャビネット、茶色いタイル、木目調タイル、グレーの壁、セラミックタイルの床、アンダーカウンター洗面器、人工大理石カウンター、グレーの床、白い洗面カウンター、洗面台1つ、フローティング洗面台、板張り天井) の写真
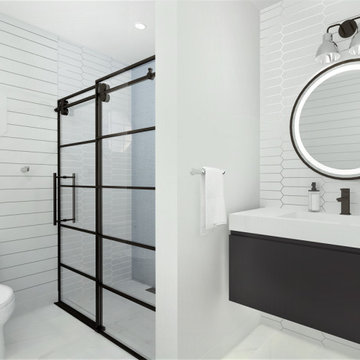
Bath Renovation featuring large format wood-look porcelain wall tile, built-in linen storage, shiplap walls, black frame metal shower doors
トロントにあるお手頃価格の中くらいなコンテンポラリースタイルのおしゃれなバスルーム (浴槽なし) (フラットパネル扉のキャビネット、濃色木目調キャビネット、バリアフリー、一体型トイレ 、ベージュのタイル、木目調タイル、白い壁、磁器タイルの床、一体型シンク、クオーツストーンの洗面台、白い床、引戸のシャワー、ベージュのカウンター、ニッチ、洗面台1つ、フローティング洗面台、塗装板張りの壁) の写真
トロントにあるお手頃価格の中くらいなコンテンポラリースタイルのおしゃれなバスルーム (浴槽なし) (フラットパネル扉のキャビネット、濃色木目調キャビネット、バリアフリー、一体型トイレ 、ベージュのタイル、木目調タイル、白い壁、磁器タイルの床、一体型シンク、クオーツストーンの洗面台、白い床、引戸のシャワー、ベージュのカウンター、ニッチ、洗面台1つ、フローティング洗面台、塗装板張りの壁) の写真
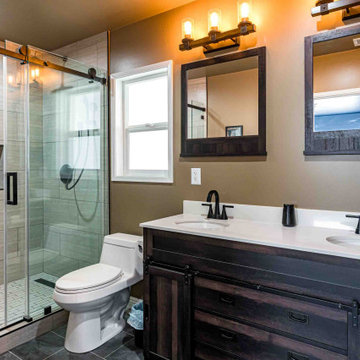
Are you looking for a new construction project that is both modern and unique? Consider a complete home addition build that includes a stunning bedroom with navy blue walls and hardwood flooring, creating a peaceful atmosphere for rest and relaxation. Adjoining this room is a bathroom that features a sleek, hardwood vanity with double sinks and black fixtures, adding a touch of sophistication to your daily routine. The modern design continues with a sliding glass shower door and a niche that features a stunning tile design that will leave you in awe. With this construction project, your home will be the envy of the neighborhood and the perfect oasis for you and your loved ones to call home.
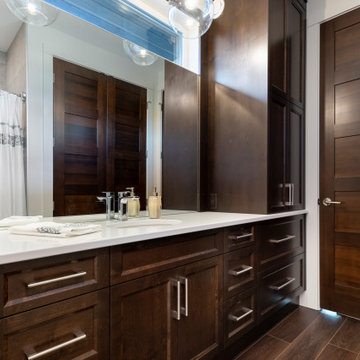
バンクーバーにある中くらいなトランジショナルスタイルのおしゃれな子供用バスルーム (落し込みパネル扉のキャビネット、濃色木目調キャビネット、ドロップイン型浴槽、木目調タイル、オーバーカウンターシンク、クオーツストーンの洗面台、茶色い床、白い洗面カウンター、洗面台1つ、造り付け洗面台) の写真
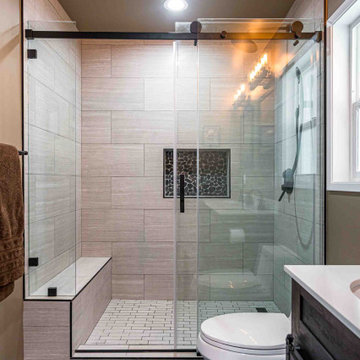
Are you looking for a new construction project that is both modern and unique? Consider a complete home addition build that includes a stunning bedroom with navy blue walls and hardwood flooring, creating a peaceful atmosphere for rest and relaxation. Adjoining this room is a bathroom that features a sleek, hardwood vanity with double sinks and black fixtures, adding a touch of sophistication to your daily routine. The modern design continues with a sliding glass shower door and a niche that features a stunning tile design that will leave you in awe. With this construction project, your home will be the envy of the neighborhood and the perfect oasis for you and your loved ones to call home.
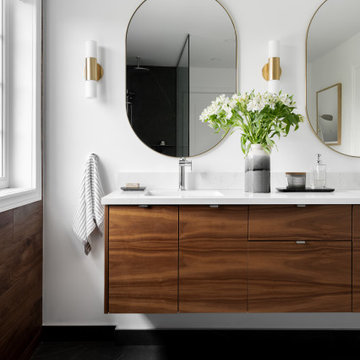
Floating vanity in walnut wood tones with a quartz counter top, chrome faucets and shower fixtures, and wall mounted lighting in gold tones. The shower is a spacial walk in with no door and the floors are in a beautiful dark grey with a light veining.
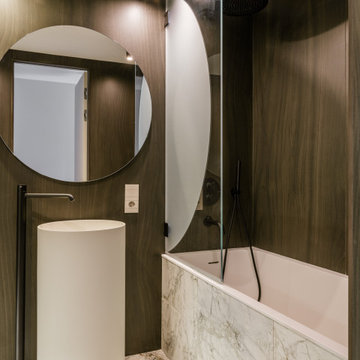
Гостевые Апартаменты площадью 62 м2 с видом на море в Сочи для семьи с двумя детьми.
Интерьер квартиры реализовывался ровно 9 месяцев. Пространство проектировалось для сезонного семейного отдыха на море и в горах. Заказчики ведут активный образ жизни, любят путешествия и уединённый отдых.
Основная задача - создать современное, компактное пространство, разместить две спальни, гардеробную, кухню и столовую зону. Для этих целей была произведена перепланировка.
За основу нами была выбрана умиротворяющая приглушенная цветовая гамма и фактурные природные сочетания. Ничего не должно отвлекать и будоражить, и только настраивать на отдых и уютные семейные встречи.
Комплекс апартаментов, в котором расположена квартира, примыкает к территории санатория им. Орджоникидзе - местной достопримечательности.
Это удивительный памятник сталинской архитектуры, утопающий в тропической зелени, что создаёт особенную атмосферу и не может не влиять на интерьер.
В качестве исходных данных мы получили свободную планировку, которую преобразовали в компактные пространства, необходимые заказчикам, включая две спальни и гардеробную. Из плюсов объекта можно выделить большие высокие окна во всех комнатах с отличным видом на море.
Из сложностей, с которыми мы столкнулись при проектировании можно выделить размещение приточно-вытяжной системы вентиляции на довольно малой площади объекта, при том, что практически через всю поверхность потолка проходят ригели, которые затрудняли проведение трасс воздуховодов. Нам пришлось потрудится, чтобы максимально сохранить высоту потолка и спрятать решётки воздуховодов в мебель и стеновые панели.
Что касается эстетической стороны мы создавали тактильные контрасты с помощью разных материалов и сочетаний. Зону гостиной украсила графика прекрасной художницы Елены Утенковой-Тихоновой «Дорога к морю». Красной нитью через весь проект проходит идея отражение локаций, в которых будут отдыхать владельцы квартиры. Так на полу в кухне и столовой мы расположили паттерн, символизирующий горы, во всех комнатах установили рифлёные панели в сечении напоминающие волны, а в качестве цветовой палитры выбрали оттенки морского песка и голубой морской глади.

コロンバスにある中くらいなカントリー風のおしゃれなマスターバスルーム (シェーカースタイル扉のキャビネット、濃色木目調キャビネット、置き型浴槽、オープン型シャワー、茶色いタイル、木目調タイル、ベージュの壁、木目調タイルの床、アンダーカウンター洗面器、クオーツストーンの洗面台、茶色い床、オープンシャワー、グレーの洗面カウンター、洗面台2つ、造り付け洗面台) の写真
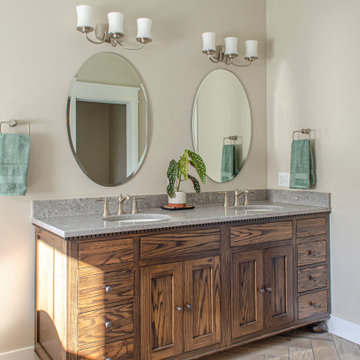
コロンバスにある中くらいなカントリー風のおしゃれなマスターバスルーム (シェーカースタイル扉のキャビネット、濃色木目調キャビネット、木目調タイル、ベージュの壁、木目調タイルの床、アンダーカウンター洗面器、クオーツストーンの洗面台、茶色い床、グレーの洗面カウンター、洗面台2つ、造り付け洗面台) の写真
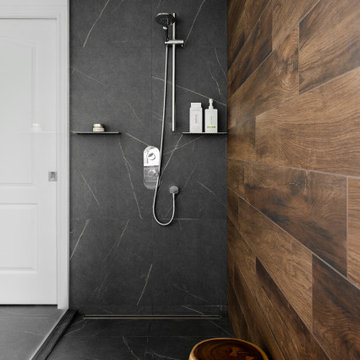
Floating vanity in walnut wood tones with a quartz counter top, chrome faucets and shower fixtures, and wall mounted lighting in gold tones. The shower is a spacial walk in with no door and the floors are in a beautiful dark grey with a light veining.
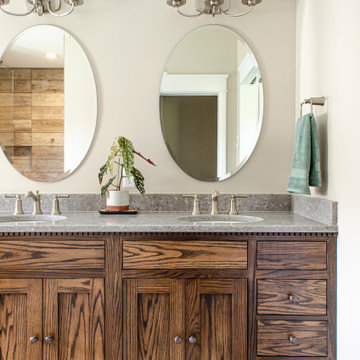
コロンバスにある中くらいなカントリー風のおしゃれなマスターバスルーム (シェーカースタイル扉のキャビネット、濃色木目調キャビネット、置き型浴槽、オープン型シャワー、茶色いタイル、木目調タイル、ベージュの壁、木目調タイルの床、アンダーカウンター洗面器、クオーツストーンの洗面台、茶色い床、オープンシャワー、グレーの洗面カウンター、洗面台2つ、造り付け洗面台) の写真
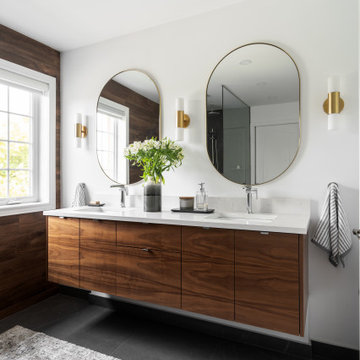
Floating vanity in walnut wood tones with a quartz counter top, chrome faucets and shower fixtures, and wall mounted lighting in gold tones. The shower is a spacial walk in with no door and the floors are in a beautiful dark grey with a light veining.
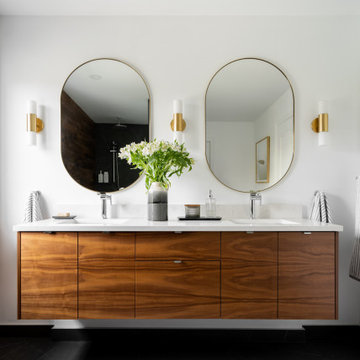
Floating vanity in walnut wood tones with a quartz counter top, chrome faucets and shower fixtures, and wall mounted lighting in gold tones. The shower is a spacial walk in with no door and the floors are in a beautiful dark grey with a light veining.
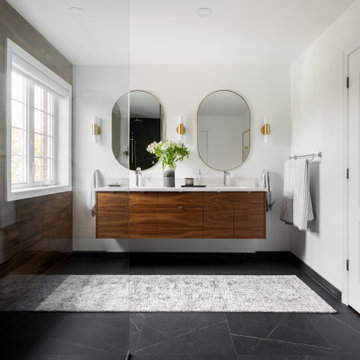
Floating vanity in walnut wood tones with a quartz counter top, chrome faucets and shower fixtures, and wall mounted lighting in gold tones. The shower is a spacial walk in with no door and the floors are in a beautiful dark grey with a light veining.
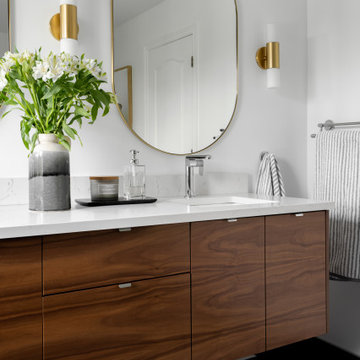
Floating vanity in walnut wood tones with a quartz counter top, chrome faucets and shower fixtures, and wall mounted lighting in gold tones. The shower is a spacial walk in with no door and the floors are in a beautiful dark grey with a light veining.
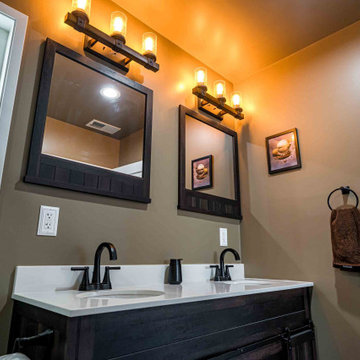
Are you looking for a new construction project that is both modern and unique? Consider a complete home addition build that includes a stunning bedroom with navy blue walls and hardwood flooring, creating a peaceful atmosphere for rest and relaxation. Adjoining this room is a bathroom that features a sleek, hardwood vanity with double sinks and black fixtures, adding a touch of sophistication to your daily routine. The modern design continues with a sliding glass shower door and a niche that features a stunning tile design that will leave you in awe. With this construction project, your home will be the envy of the neighborhood and the perfect oasis for you and your loved ones to call home.
浴室・バスルーム (クオーツストーンの洗面台、人工大理石カウンター、濃色木目調キャビネット、木目調タイル) の写真
1