木目調の浴室・バスルーム (クオーツストーンの洗面台、再生グラスカウンター、アンダーカウンター洗面器) の写真
絞り込み:
資材コスト
並び替え:今日の人気順
写真 121〜140 枚目(全 424 枚)
1/5
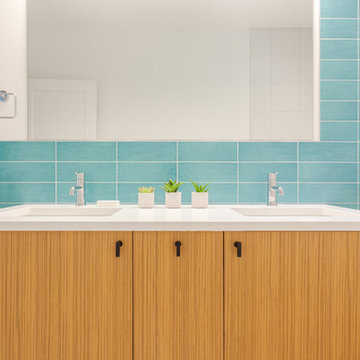
A detail of the kids' bathroom. Clean, modern lines meet playful accents in both the wall tile and the functional, yet fun cabinet handles.
デンバーにあるお手頃価格の小さなモダンスタイルのおしゃれな子供用バスルーム (フラットパネル扉のキャビネット、淡色木目調キャビネット、ドロップイン型浴槽、シャワー付き浴槽 、一体型トイレ 、青いタイル、セラミックタイル、白い壁、セラミックタイルの床、アンダーカウンター洗面器、クオーツストーンの洗面台、白い床、シャワーカーテン) の写真
デンバーにあるお手頃価格の小さなモダンスタイルのおしゃれな子供用バスルーム (フラットパネル扉のキャビネット、淡色木目調キャビネット、ドロップイン型浴槽、シャワー付き浴槽 、一体型トイレ 、青いタイル、セラミックタイル、白い壁、セラミックタイルの床、アンダーカウンター洗面器、クオーツストーンの洗面台、白い床、シャワーカーテン) の写真
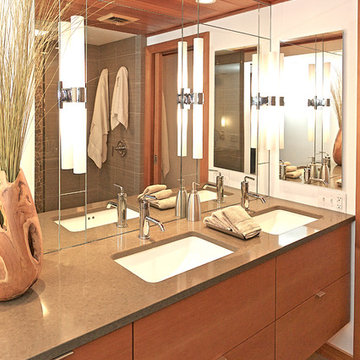
Jason Hulet Photography
グランドラピッズにある広いコンテンポラリースタイルのおしゃれなマスターバスルーム (アンダーカウンター洗面器、フラットパネル扉のキャビネット、中間色木目調キャビネット、グレーのタイル、白い壁、磁器タイルの床、クオーツストーンの洗面台) の写真
グランドラピッズにある広いコンテンポラリースタイルのおしゃれなマスターバスルーム (アンダーカウンター洗面器、フラットパネル扉のキャビネット、中間色木目調キャビネット、グレーのタイル、白い壁、磁器タイルの床、クオーツストーンの洗面台) の写真
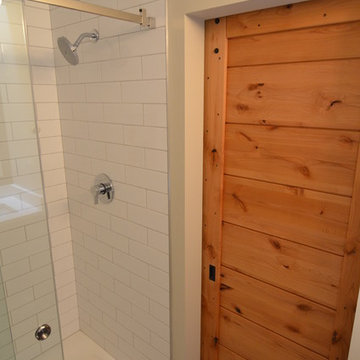
Custom frameless cabinet and mirror frame in dark chocolate stain. Artic White quartz counters. Shower enclosure is CR Laurences' Serentiy series. Dal Tile 4x12 subway tile. Rustic Alder barn door is from RealSlidingHardware.com.
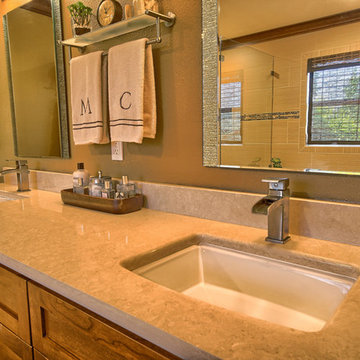
Bob Blandy, Medallion Services
他の地域にある中くらいなトランジショナルスタイルのおしゃれなマスターバスルーム (アンダーカウンター洗面器、シェーカースタイル扉のキャビネット、中間色木目調キャビネット、クオーツストーンの洗面台、ドロップイン型浴槽、シャワー付き浴槽 、分離型トイレ、ベージュのタイル、磁器タイル、黄色い壁、磁器タイルの床) の写真
他の地域にある中くらいなトランジショナルスタイルのおしゃれなマスターバスルーム (アンダーカウンター洗面器、シェーカースタイル扉のキャビネット、中間色木目調キャビネット、クオーツストーンの洗面台、ドロップイン型浴槽、シャワー付き浴槽 、分離型トイレ、ベージュのタイル、磁器タイル、黄色い壁、磁器タイルの床) の写真
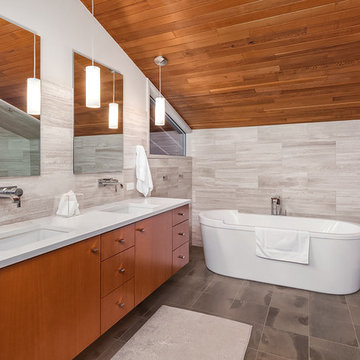
A new master bath is located in the loft of the existing structure. The wood ceiling is original.
シアトルにある高級な広いコンテンポラリースタイルのおしゃれなマスターバスルーム (フラットパネル扉のキャビネット、中間色木目調キャビネット、置き型浴槽、アルコーブ型シャワー、グレーのタイル、磁器タイル、白い壁、磁器タイルの床、アンダーカウンター洗面器、クオーツストーンの洗面台) の写真
シアトルにある高級な広いコンテンポラリースタイルのおしゃれなマスターバスルーム (フラットパネル扉のキャビネット、中間色木目調キャビネット、置き型浴槽、アルコーブ型シャワー、グレーのタイル、磁器タイル、白い壁、磁器タイルの床、アンダーカウンター洗面器、クオーツストーンの洗面台) の写真
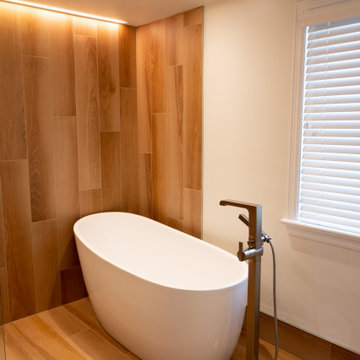
Minimalist Scandinavian design celebrates bright white and natural wood finishes - but the wood is actually tile!
オタワにある高級な中くらいな北欧スタイルのおしゃれなマスターバスルーム (フラットパネル扉のキャビネット、白いキャビネット、置き型浴槽、洗い場付きシャワー、ビデ、磁器タイル、白い壁、磁器タイルの床、アンダーカウンター洗面器、クオーツストーンの洗面台、オープンシャワー、白い洗面カウンター、洗面台1つ、フローティング洗面台) の写真
オタワにある高級な中くらいな北欧スタイルのおしゃれなマスターバスルーム (フラットパネル扉のキャビネット、白いキャビネット、置き型浴槽、洗い場付きシャワー、ビデ、磁器タイル、白い壁、磁器タイルの床、アンダーカウンター洗面器、クオーツストーンの洗面台、オープンシャワー、白い洗面カウンター、洗面台1つ、フローティング洗面台) の写真
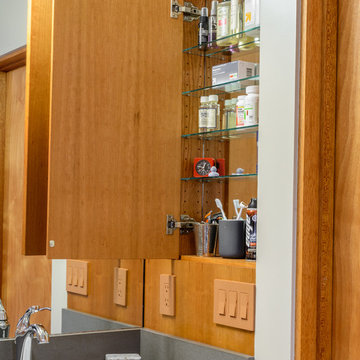
ロサンゼルスにあるラグジュアリーな中くらいなコンテンポラリースタイルのおしゃれなマスターバスルーム (フラットパネル扉のキャビネット、中間色木目調キャビネット、オープン型シャワー、一体型トイレ 、グレーのタイル、磁器タイル、グレーの壁、玉石タイル、アンダーカウンター洗面器、クオーツストーンの洗面台) の写真
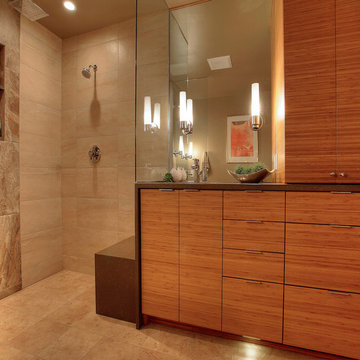
A new bathroom was designed using the same space, and allowing for a larger curbless shower, two generous sink vanities and a linen cabinet.
The new shower is spacious and refreshing, with tall ceilings, frameless glass walls, a curb-less and door-less entry and a barely noticeable infinity drain all adding to the openness. A bench seat was integrated into the quartz countertop wrap of the cabinets, seamlessly integrating the shower and cabinets into one cohesive space, and heat in the tile floor was also run into the bench seat to keep it warm and comfortable

サンフランシスコにある小さなトランジショナルスタイルのおしゃれな浴室 (シェーカースタイル扉のキャビネット、ヴィンテージ仕上げキャビネット、アルコーブ型浴槽、アルコーブ型シャワー、一体型トイレ 、青いタイル、セラミックタイル、グレーの壁、木目調タイルの床、アンダーカウンター洗面器、クオーツストーンの洗面台、グレーの床、シャワーカーテン、グレーの洗面カウンター、ニッチ、洗面台1つ、造り付け洗面台) の写真
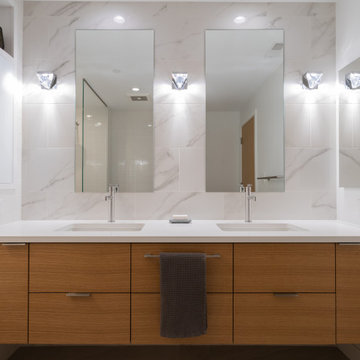
photography: Viktor Ramos
シンシナティにある広いモダンスタイルのおしゃれな子供用バスルーム (フラットパネル扉のキャビネット、淡色木目調キャビネット、アンダーマウント型浴槽、アルコーブ型シャワー、一体型トイレ 、マルチカラーのタイル、セラミックタイル、白い壁、磁器タイルの床、アンダーカウンター洗面器、クオーツストーンの洗面台、グレーの床、オープンシャワー、白い洗面カウンター) の写真
シンシナティにある広いモダンスタイルのおしゃれな子供用バスルーム (フラットパネル扉のキャビネット、淡色木目調キャビネット、アンダーマウント型浴槽、アルコーブ型シャワー、一体型トイレ 、マルチカラーのタイル、セラミックタイル、白い壁、磁器タイルの床、アンダーカウンター洗面器、クオーツストーンの洗面台、グレーの床、オープンシャワー、白い洗面カウンター) の写真
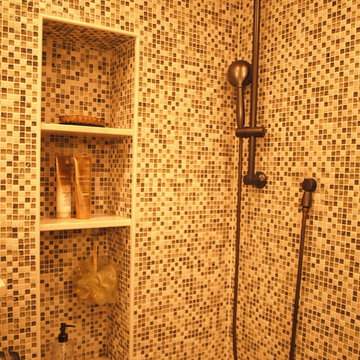
The oil rubbed bronze shower head stands out against the mosaic tile. A large niche gives the perfect amount of storage for all your shower necessities.
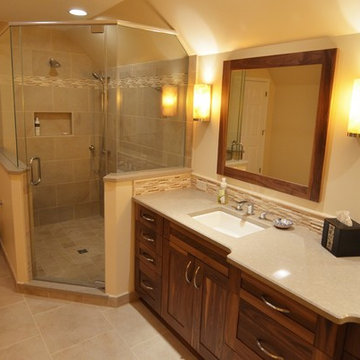
A rustic bath retreat was created in this Orland Park home by Adam Hartig AKBD to replace a poorly organized / dark room with cold finishes and low quality materials. By organizing the room properly, the client was able to double the vanity size and increase the shower / tub areas by 30%. Photos by Adam Hartig.
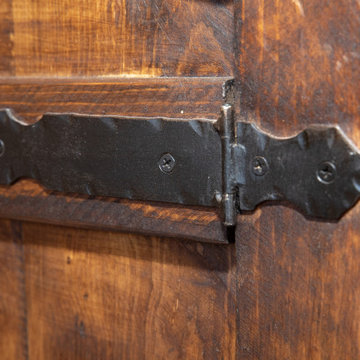
Rustic master bath spa with beautiful cabinetry, pebble tile and Helmsley Cambria Quartz. Topped off with Kohler Bancroft plumbing in Oil Rubbed Finish.
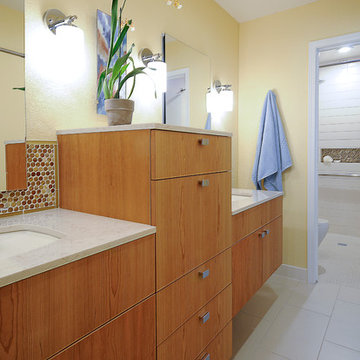
Contractor: CairnsCraft Remodeling
Designer: Anne Kellett
Photographer: Patricia Bean
This Rancho Bernardo couple required separate wall mount vanities that could be modified in the future to provide wheelchair access underneath. The medicine cabinet was recessed to offer more storage space.
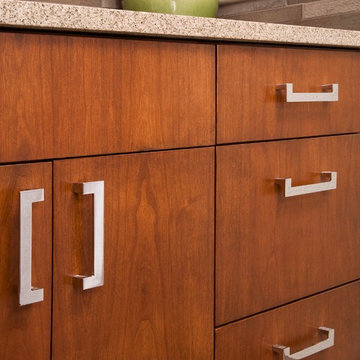
A contemporary spa space offers all the options you need take on the day. Your first step inside is on a heated floor that is programmable so it's always warm. The cabinets have personal touches that suit a busy persons lifestyle. such as a handy pull-out hamper in the vanity. The adjacent cabinets include both open shelves and closed storage along with a comfortable bench that floats in the air. The shower was appointed with uniquely textured tile and has easy access with barn style glass doors and a curb-less threshold.
Photo: Northlight Photography
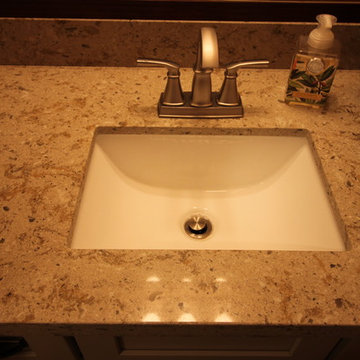
Medallion Cabinets in Chai Latte Shaker with Pental Quartz Countertop in Cappuccino. Laminate Flooring with Brushed Pewter Knobs and Cup Pulls to tie it all together.
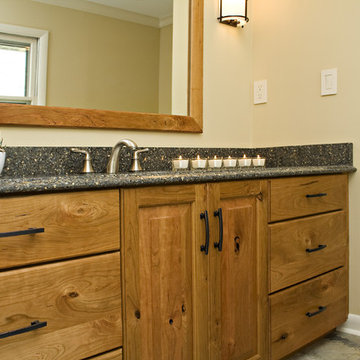
This remodel, completed in a home in Chapel Hill in spring of 2012, feels warm and inviting. Rustic cherry cabinetry and dark quartz countertops are offset perfectly by the slate-look porcelain floor tiles. The white fittings and creamy walls and shower create a soft backdrop. Satin nickel fittings and a new frameless glass shower enclosure open up the shower area and allow the home owners to see their beautiful backyard view from anywhere in the room.
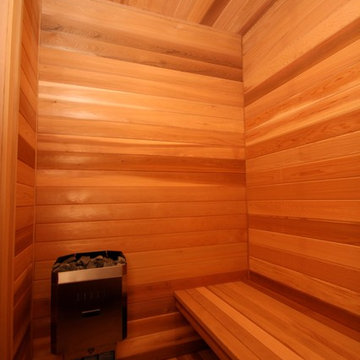
Marika Designs
インディアナポリスにある高級な広いトラディショナルスタイルのおしゃれなサウナ (フラットパネル扉のキャビネット、濃色木目調キャビネット、ドロップイン型浴槽、シャワー付き浴槽 、壁掛け式トイレ、グレーのタイル、磁器タイル、グレーの壁、セラミックタイルの床、アンダーカウンター洗面器、クオーツストーンの洗面台、ベージュの床、シャワーカーテン) の写真
インディアナポリスにある高級な広いトラディショナルスタイルのおしゃれなサウナ (フラットパネル扉のキャビネット、濃色木目調キャビネット、ドロップイン型浴槽、シャワー付き浴槽 、壁掛け式トイレ、グレーのタイル、磁器タイル、グレーの壁、セラミックタイルの床、アンダーカウンター洗面器、クオーツストーンの洗面台、ベージュの床、シャワーカーテン) の写真
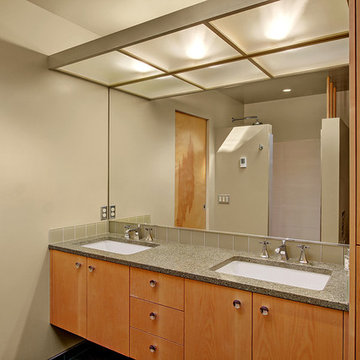
シアトルにあるお手頃価格の中くらいなミッドセンチュリースタイルのおしゃれなマスターバスルーム (フラットパネル扉のキャビネット、淡色木目調キャビネット、オープン型シャワー、緑のタイル、ガラスタイル、緑の壁、磁器タイルの床、アンダーカウンター洗面器、再生グラスカウンター) の写真
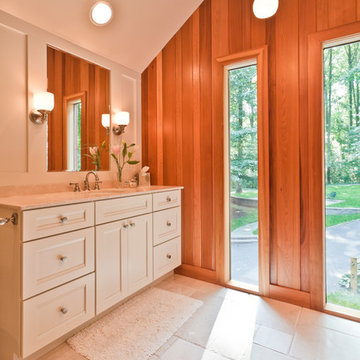
This project was exciting from the start--a contemporary 80's house that still had its original master bathroom, with all of its intense peach color, powder blue formica counters, grainy oak cabinetry, and miles of linoleum floors....so much potential!
The original bathroom was long, low-ceilinged, and narrow, with a single tall window at the far end. Knowing that the adjacent space was a walk-in closet featuring the same type of window, and that the room was in the front gable of the house, my hope was that we could gain vertical and horizontal space by removing the wall separating the two rooms, and also vault the ceiling....
We did just that, and now with a vaulted ceiling and expanded footprint, the bathroom has a luxurious and relaxing feel, just as my clients had wanted.
With the gable end wall highlighted with clear cedar planks (further accenting its vertical lines and feeling so at home in the house's wooded setting), a beautiful limestone floor, a Mid-Century styled ceiling fixture, and an antique botanical print framed especially for the space-- the marriage of traditional and contemporary elements into a funky, eclectic mix, reflects the style of the house and its occupants.
The pinky peach and cramped footprint of this bathroom is now a distant memory, and a lovely, serene space now has taken its place.
Photos by Laura Kicey
木目調の浴室・バスルーム (クオーツストーンの洗面台、再生グラスカウンター、アンダーカウンター洗面器) の写真
7