浴室・バスルーム (クオーツストーンの洗面台、珪岩の洗面台、トラバーチンの床) の写真
絞り込み:
資材コスト
並び替え:今日の人気順
写真 161〜180 枚目(全 2,905 枚)
1/4
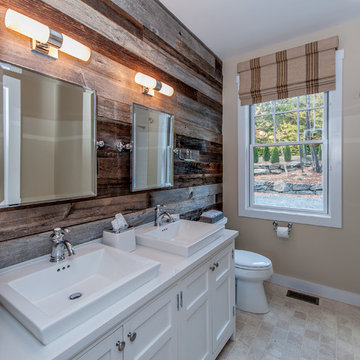
Master Bath with barn board accent wall.
Yankee Barn Homes
Stephanie Martin
Northpeak Design
ボストンにある高級な小さなカントリー風のおしゃれなマスターバスルーム (ベッセル式洗面器、落し込みパネル扉のキャビネット、白いキャビネット、珪岩の洗面台、アルコーブ型浴槽、アルコーブ型シャワー、分離型トイレ、ベージュのタイル、石タイル、ベージュの壁、トラバーチンの床、ベージュの床) の写真
ボストンにある高級な小さなカントリー風のおしゃれなマスターバスルーム (ベッセル式洗面器、落し込みパネル扉のキャビネット、白いキャビネット、珪岩の洗面台、アルコーブ型浴槽、アルコーブ型シャワー、分離型トイレ、ベージュのタイル、石タイル、ベージュの壁、トラバーチンの床、ベージュの床) の写真
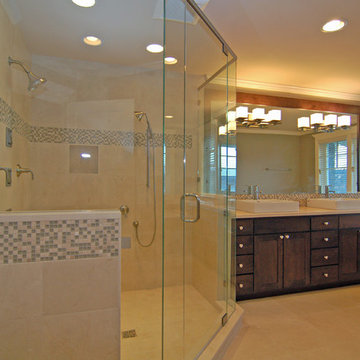
シアトルにある高級な中くらいなコンテンポラリースタイルのおしゃれな浴室 (コンソール型シンク、シェーカースタイル扉のキャビネット、濃色木目調キャビネット、クオーツストーンの洗面台、アンダーマウント型浴槽、コーナー設置型シャワー、石タイル、ベージュの壁、トラバーチンの床) の写真
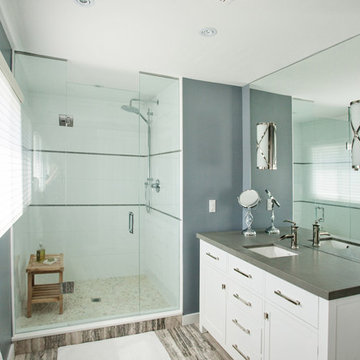
トロントにある高級な中くらいなトランジショナルスタイルのおしゃれな子供用バスルーム (シェーカースタイル扉のキャビネット、白いキャビネット、クオーツストーンの洗面台、グレーのタイル、石タイル、アルコーブ型シャワー、一体型トイレ 、アンダーカウンター洗面器、グレーの壁、トラバーチンの床) の写真

This modern farmhouse bathroom has an extra large vanity with double sinks to make use of a longer rectangular bathroom. The wall behind the vanity has counter to ceiling Jeffrey Court white subway tiles that tie into the shower. There is a playful mix of metals throughout including the black framed round mirrors from CB2, brass & black sconces with glass globes from Shades of Light , and gold wall-mounted faucets from Phylrich. The countertop is quartz with some gold veining to pull the selections together. The charcoal navy custom vanity has ample storage including a pull-out laundry basket while providing contrast to the quartz countertop and brass hexagon cabinet hardware from CB2. This bathroom has a glass enclosed tub/shower that is tiled to the ceiling. White subway tiles are used on two sides with an accent deco tile wall with larger textured field tiles in a chevron pattern on the back wall. The niche incorporates penny rounds on the back using the same countertop quartz for the shelves with a black Schluter edge detail that pops against the deco tile wall.
Photography by LifeCreated.

The expansive vanity in this master bathroom includes a double sink, storage, and a make-up area. The wet room at the end of the bathroom is designed with a soaking tub and shower overlooking Lake Washington.
Photo: Image Arts Photography
Design: H2D Architecture + Design
www.h2darchitects.com
Construction: Thomas Jacobson Construction
Interior Design: Gary Henderson Interiors
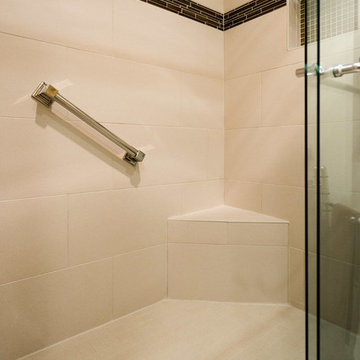
This Mission Valley shower was remodeled with polished chrome fixtures and a sliding glass door for a traiditonal and modern twist. Photos by John Gerson. www.choosechi.com
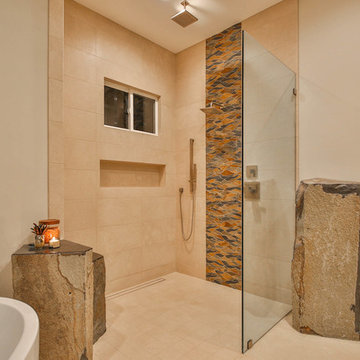
Trent Teigen
他の地域にある高級な広いコンテンポラリースタイルのおしゃれなマスターバスルーム (フラットパネル扉のキャビネット、濃色木目調キャビネット、置き型浴槽、オープン型シャワー、ベージュのタイル、トラバーチンタイル、ベージュの壁、トラバーチンの床、アンダーカウンター洗面器、クオーツストーンの洗面台、ベージュの床、オープンシャワー) の写真
他の地域にある高級な広いコンテンポラリースタイルのおしゃれなマスターバスルーム (フラットパネル扉のキャビネット、濃色木目調キャビネット、置き型浴槽、オープン型シャワー、ベージュのタイル、トラバーチンタイル、ベージュの壁、トラバーチンの床、アンダーカウンター洗面器、クオーツストーンの洗面台、ベージュの床、オープンシャワー) の写真
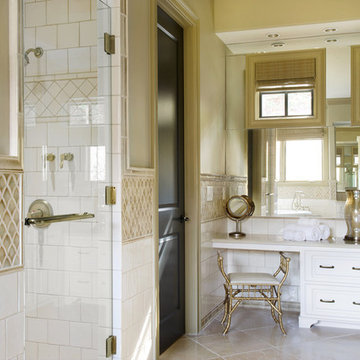
A warm, neutral color palette and organic elements creates a spa-like retreat in this master bath. A vintage, metallic gold painted twig bench sits underneath an ivory vanity and provides the perfect seat to apply make-up. The fully mirrored wall reflects that amazing mountain vista. Ivory and beige Walker Zanger tiles form the room’s wainscot and meet the limestone floors. Keeping with the neutral tones the walls are aptly painted Sherwin William’s Favorite Tan providing the finishing touch to this warm and inviting space.
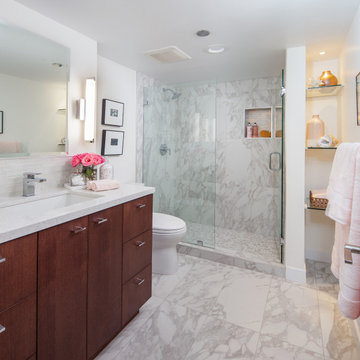
サンディエゴにある高級な中くらいなコンテンポラリースタイルのおしゃれな子供用バスルーム (分離型トイレ、白い壁、アンダーカウンター洗面器、開き戸のシャワー、白い洗面カウンター、フラットパネル扉のキャビネット、中間色木目調キャビネット、アルコーブ型シャワー、マルチカラーのタイル、トラバーチンタイル、トラバーチンの床、クオーツストーンの洗面台、マルチカラーの床) の写真

Ambient Elements creates conscious designs for innovative spaces by combining superior craftsmanship, advanced engineering and unique concepts while providing the ultimate wellness experience. We design and build saunas, infrared saunas, steam rooms, hammams, cryo chambers, salt rooms, snow rooms and many other hyperthermic conditioning modalities.
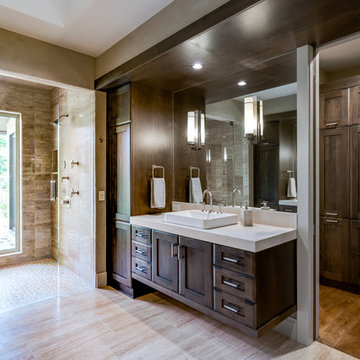
Interior Designer: Allard & Roberts Interior Design, Inc.
Builder: Glennwood Custom Builders
Architect: Con Dameron
Photographer: Kevin Meechan
Doors: Sun Mountain
Cabinetry: Advance Custom Cabinetry
Countertops & Fireplaces: Mountain Marble & Granite
Window Treatments: Blinds & Designs, Fletcher NC
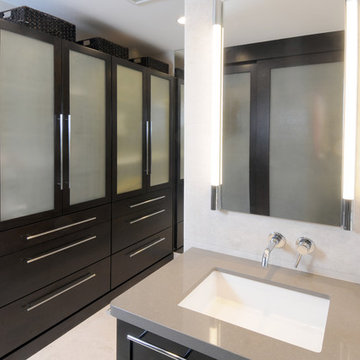
The floating vanity is wall hung and the wall it shares with the shower houses the wall mounted faucets. The closet doors feature frosted glass that helps keep them looking to heavy and dark while also hiding the clothes. Dark stained maple cabinets were used, a gray quartz countertop was chosen for the vanity top, and natural stone was used for the tile. Towel bars were hung on the sides of the vanity. Light up medicine cabinets were used to add to the modern look of this master bathroom.

This master bath was an explosion of travertine and beige.
The clients wanted an updated space without the expense of a full remodel. We layered a textured faux grasscloth and painted the trim to soften the tones of the tile. The existing cabinets were painted a bold blue and new hardware dressed them up. The crystal chandelier and mirrored sconces add sparkle to the space. New larger mirrors bring light into the space and a soft linen roman shade with embellished tassel fringe frames the bathtub area. Our favorite part of the space is the well traveled Turkish rug to add some warmth and pattern to the space. A treasured piece of art from their trip to Italy found its forever home in the redone bath.
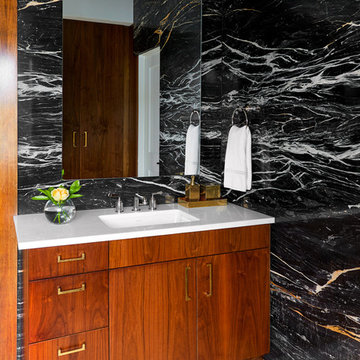
Tim Williams Photography
オースティンにある高級な中くらいなトランジショナルスタイルのおしゃれな浴室 (フラットパネル扉のキャビネット、中間色木目調キャビネット、分離型トイレ、トラバーチンの床、珪岩の洗面台、ベージュの床、黒い壁、アンダーカウンター洗面器、白い洗面カウンター) の写真
オースティンにある高級な中くらいなトランジショナルスタイルのおしゃれな浴室 (フラットパネル扉のキャビネット、中間色木目調キャビネット、分離型トイレ、トラバーチンの床、珪岩の洗面台、ベージュの床、黒い壁、アンダーカウンター洗面器、白い洗面カウンター) の写真
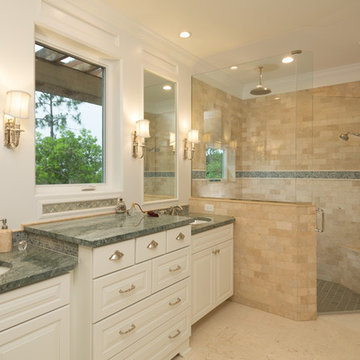
ジャクソンビルにある高級な広いトラディショナルスタイルのおしゃれなマスターバスルーム (レイズドパネル扉のキャビネット、白いキャビネット、コーナー設置型シャワー、ベージュのタイル、磁器タイル、ベージュの壁、トラバーチンの床、アンダーカウンター洗面器、珪岩の洗面台、ベージュの床、開き戸のシャワー、グリーンの洗面カウンター) の写真
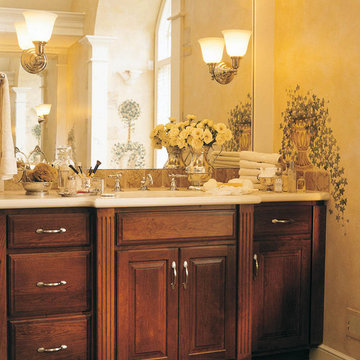
ボストンにある高級な広いトラディショナルスタイルのおしゃれなマスターバスルーム (落し込みパネル扉のキャビネット、濃色木目調キャビネット、ベージュのタイル、石タイル、黄色い壁、トラバーチンの床、アンダーカウンター洗面器、クオーツストーンの洗面台、ベージュの床) の写真
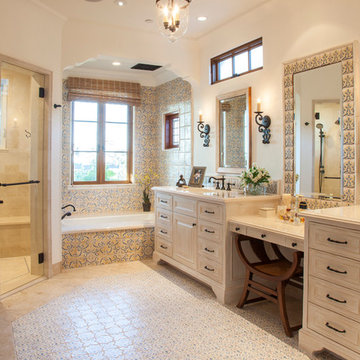
Kim Grant, Architect;
Elizabeth Barkett, Interior Designer - Ross Thiele & Sons Ltd.;
Theresa Clark, Landscape Architect;
Gail Owens, Photographer
サンディエゴにある高級な中くらいな地中海スタイルのおしゃれなマスターバスルーム (ベージュのキャビネット、アルコーブ型浴槽、マルチカラーのタイル、白い壁、バリアフリー、セラミックタイル、トラバーチンの床、アンダーカウンター洗面器、クオーツストーンの洗面台、開き戸のシャワー、落し込みパネル扉のキャビネット) の写真
サンディエゴにある高級な中くらいな地中海スタイルのおしゃれなマスターバスルーム (ベージュのキャビネット、アルコーブ型浴槽、マルチカラーのタイル、白い壁、バリアフリー、セラミックタイル、トラバーチンの床、アンダーカウンター洗面器、クオーツストーンの洗面台、開き戸のシャワー、落し込みパネル扉のキャビネット) の写真

Custom Luxury Bathrooms by Fratantoni Interior Designers!!
Follow us on Pinterest, Twitter, Instagram and Facebook for more inspiring photos!!
フェニックスにあるラグジュアリーな巨大なヴィクトリアン調のおしゃれなバスルーム (浴槽なし) (ベッセル式洗面器、モザイクタイル、淡色木目調キャビネット、ベージュのタイル、ベージュの壁、トラバーチンの床、クオーツストーンの洗面台、落し込みパネル扉のキャビネット) の写真
フェニックスにあるラグジュアリーな巨大なヴィクトリアン調のおしゃれなバスルーム (浴槽なし) (ベッセル式洗面器、モザイクタイル、淡色木目調キャビネット、ベージュのタイル、ベージュの壁、トラバーチンの床、クオーツストーンの洗面台、落し込みパネル扉のキャビネット) の写真
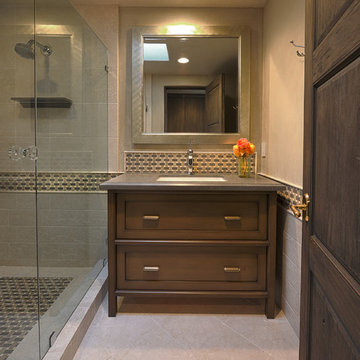
サンフランシスコにある高級な広いコンテンポラリースタイルのおしゃれなバスルーム (浴槽なし) (家具調キャビネット、濃色木目調キャビネット、アルコーブ型シャワー、ベージュのタイル、茶色いタイル、グレーのタイル、緑のタイル、磁器タイル、ベージュの壁、トラバーチンの床、アンダーカウンター洗面器、珪岩の洗面台、グレーの洗面カウンター、ベージュの床、開き戸のシャワー) の写真

When planning this custom residence, the owners had a clear vision – to create an inviting home for their family, with plenty of opportunities to entertain, play, and relax and unwind. They asked for an interior that was approachable and rugged, with an aesthetic that would stand the test of time. Amy Carman Design was tasked with designing all of the millwork, custom cabinetry and interior architecture throughout, including a private theater, lower level bar, game room and a sport court. A materials palette of reclaimed barn wood, gray-washed oak, natural stone, black windows, handmade and vintage-inspired tile, and a mix of white and stained woodwork help set the stage for the furnishings. This down-to-earth vibe carries through to every piece of furniture, artwork, light fixture and textile in the home, creating an overall sense of warmth and authenticity.
浴室・バスルーム (クオーツストーンの洗面台、珪岩の洗面台、トラバーチンの床) の写真
9