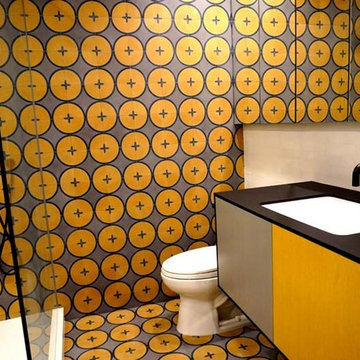オレンジの浴室・バスルーム (クオーツストーンの洗面台、珪岩の洗面台、分離型トイレ) の写真
絞り込み:
資材コスト
並び替え:今日の人気順
写真 1〜20 枚目(全 378 枚)
1/5
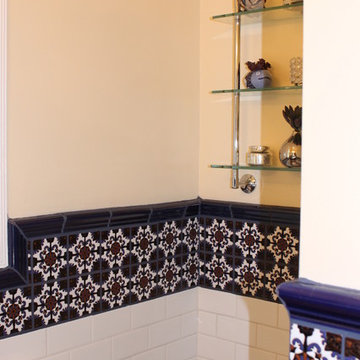
JRY & Company
オレンジカウンティにある低価格の中くらいな地中海スタイルのおしゃれな浴室 (家具調キャビネット、中間色木目調キャビネット、アルコーブ型浴槽、アルコーブ型シャワー、分離型トイレ、マルチカラーのタイル、セラミックタイル、白い壁、テラコッタタイルの床、アンダーカウンター洗面器、クオーツストーンの洗面台) の写真
オレンジカウンティにある低価格の中くらいな地中海スタイルのおしゃれな浴室 (家具調キャビネット、中間色木目調キャビネット、アルコーブ型浴槽、アルコーブ型シャワー、分離型トイレ、マルチカラーのタイル、セラミックタイル、白い壁、テラコッタタイルの床、アンダーカウンター洗面器、クオーツストーンの洗面台) の写真

Sophisticated and fun were the themes in this design. This bathroom is used by three young children. The parents wanted a bathroom whose decor would be fun for the children, but "not a kiddy bathroom". This family travels to the beach quite often, so they wanted a beach resort (emphasis on resort) influence in the design. Storage of toiletries & medications, as well as a place to hang a multitude of towels, were the primary goals. Besides meeting the storage goals, the bathroom needed to be brightened and needed better lighting. Ocean-inspired blue & white wallpaper was paired with bright orange, Moroccan-inspired floor & accent tiles from Fireclay Tile to give the "resort" look the clients were looking for. Light fixtures with industrial style accents add additional interest, while a seagrass mirror adds texture & warmth.
Photos: Christy Kosnic

Bold, colored, random tile flanked by waxed plaster defines simplicity with character. Thoughtfully designed by LazarDesignBuild.com. Photographer, Paul Jonason Steve Lazar, Design + Build.

James Meyer Photography
ミルウォーキーにあるお手頃価格の中くらいなコンテンポラリースタイルのおしゃれな子供用バスルーム (フラットパネル扉のキャビネット、中間色木目調キャビネット、アルコーブ型浴槽、アルコーブ型シャワー、分離型トイレ、白いタイル、セラミックタイル、オレンジの壁、磁器タイルの床、ベッセル式洗面器、クオーツストーンの洗面台、グレーの床、開き戸のシャワー、グレーの洗面カウンター) の写真
ミルウォーキーにあるお手頃価格の中くらいなコンテンポラリースタイルのおしゃれな子供用バスルーム (フラットパネル扉のキャビネット、中間色木目調キャビネット、アルコーブ型浴槽、アルコーブ型シャワー、分離型トイレ、白いタイル、セラミックタイル、オレンジの壁、磁器タイルの床、ベッセル式洗面器、クオーツストーンの洗面台、グレーの床、開き戸のシャワー、グレーの洗面カウンター) の写真
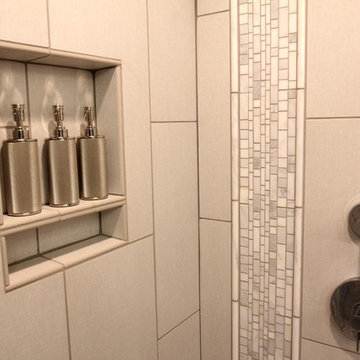
他の地域にある高級な中くらいなコンテンポラリースタイルのおしゃれなマスターバスルーム (セラミックタイル、セラミックタイルの床、珪岩の洗面台、シェーカースタイル扉のキャビネット、グレーのキャビネット、アルコーブ型シャワー、分離型トイレ、ベージュのタイル、グレーのタイル、グレーの壁、アンダーカウンター洗面器) の写真

A unique "tile rug" was used in the tile floor design in the custom master bath. A large vanity has loads of storage. This home was custom built by Meadowlark Design+Build in Ann Arbor, Michigan. Photography by Joshua Caldwell. David Lubin Architect and Interiors by Acadia Hahlbrocht of Soft Surroundings.

Complete bathroom renovation on 2nd floor. removed the old bathroom completely to the studs. upgrading all plumbing and electrical. installing marble mosaic tile on floor. cement tile on walls around tub. installing new free standing tub, new vanity, toilet, and all other fixtures.

Dan Rockafellow Photography
Sandstone Quartzite Countertops
Flagstone Flooring
Real stone shower wall with slate side walls
Wall-Mounted copper faucet and copper sink
Dark green ceiling (not shown)
Over-scale rustic pendant lighting
Custom shower curtain
Green stained vanity cabinet with dimming toe-kick lighting

リッチモンドにある高級な中くらいなトラディショナルスタイルのおしゃれなバスルーム (浴槽なし) (シェーカースタイル扉のキャビネット、黒いキャビネット、ドロップイン型浴槽、アルコーブ型シャワー、分離型トイレ、ベージュのタイル、ライムストーンタイル、ピンクの壁、ライムストーンの床、一体型シンク、クオーツストーンの洗面台、ベージュの床、シャワーカーテン) の写真
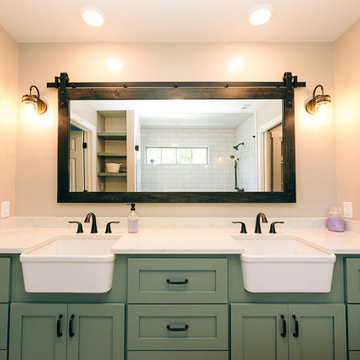
The exquisite new vanity has a modern farmhouse aesthetic, featuring custom Crystal cabinets in the elegant Regent door style. Painted in a refreshing Parlor Green hue, the cabinets add a touch of timeless charm to the space. Crowned with a luxurious Q Quartz Mara Blanca countertop, the vanity proudly showcases two ALFI farmhouse sinks, further accentuating the farmhouse-inspired design.
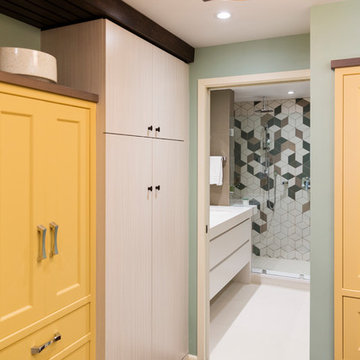
Our client was looking to update the master bath and dressing area in their penthouse condo with a clean modern feel. The goal was to create 3 unique spaces with distinct personalities, yet create flow and connections from one to the other.
An initial selection for the shower area tile served as a starting point and informed the rest of the design. The custom vanity was constructed with angular integrated handles and a 4" thick countertop which extended into the shower to act as a shelf. The extra large shower allowed us to eliminate the door and provide a bench as well as towel and robe storage. A Duravit toilet continues the angular theme.
To create connection, the rich deep yellow of the linen closet reappears in the dressing area where a custom outfitted cabinet holds the owner's shoes and socks. With a focus on the view from the bedroom, through the dressing area and into the bathroom.
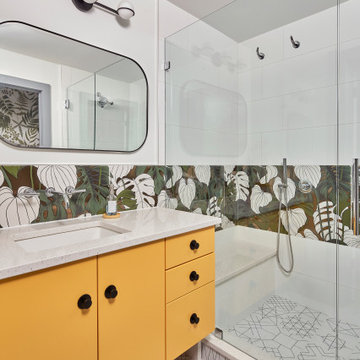
© Lassiter Photography | ReVision Design/Remodeling | ReVisionCharlotte.com
シャーロットにある高級な中くらいなミッドセンチュリースタイルのおしゃれなマスターバスルーム (フラットパネル扉のキャビネット、黄色いキャビネット、アルコーブ型シャワー、分離型トイレ、白いタイル、磁器タイル、白い壁、セラミックタイルの床、アンダーカウンター洗面器、クオーツストーンの洗面台、白い床、開き戸のシャワー、白い洗面カウンター、シャワーベンチ、洗面台1つ、フローティング洗面台、壁紙) の写真
シャーロットにある高級な中くらいなミッドセンチュリースタイルのおしゃれなマスターバスルーム (フラットパネル扉のキャビネット、黄色いキャビネット、アルコーブ型シャワー、分離型トイレ、白いタイル、磁器タイル、白い壁、セラミックタイルの床、アンダーカウンター洗面器、クオーツストーンの洗面台、白い床、開き戸のシャワー、白い洗面カウンター、シャワーベンチ、洗面台1つ、フローティング洗面台、壁紙) の写真

This 1600+ square foot basement was a diamond in the rough. We were tasked with keeping farmhouse elements in the design plan while implementing industrial elements. The client requested the space include a gym, ample seating and viewing area for movies, a full bar , banquette seating as well as area for their gaming tables - shuffleboard, pool table and ping pong. By shifting two support columns we were able to bury one in the powder room wall and implement two in the custom design of the bar. Custom finishes are provided throughout the space to complete this entertainers dream.

The building had a single stack running through the primary bath, so to create a double vanity, a trough sink was installed. Oversized hexagon tile makes this bathroom appear spacious, and ceramic textured like wood creates a zen-like spa atmosphere. Close attention was focused on the installation of the floor tile so that the zero-clearance walk-in shower would appear seamless throughout the space.
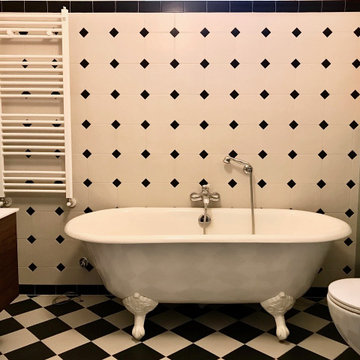
bagno con vasca e doccia.
Vasca free standing stile Inglese.
ミラノにある低価格の中くらいなミッドセンチュリースタイルのおしゃれなバスルーム (浴槽なし) (インセット扉のキャビネット、濃色木目調キャビネット、猫足バスタブ、コーナー設置型シャワー、分離型トイレ、モノトーンのタイル、セラミックタイル、緑の壁、セラミックタイルの床、ベッセル式洗面器、珪岩の洗面台、白い床、開き戸のシャワー、白い洗面カウンター、洗面台1つ、フローティング洗面台) の写真
ミラノにある低価格の中くらいなミッドセンチュリースタイルのおしゃれなバスルーム (浴槽なし) (インセット扉のキャビネット、濃色木目調キャビネット、猫足バスタブ、コーナー設置型シャワー、分離型トイレ、モノトーンのタイル、セラミックタイル、緑の壁、セラミックタイルの床、ベッセル式洗面器、珪岩の洗面台、白い床、開き戸のシャワー、白い洗面カウンター、洗面台1つ、フローティング洗面台) の写真

This project is a whole home remodel that is being completed in 2 phases. The first phase included this bathroom remodel. The whole home will maintain the Mid Century styling. The cabinets are stained in Alder Wood. The countertop is Ceasarstone in Pure White. The shower features Kohler Purist Fixtures in Vibrant Modern Brushed Gold finish. The flooring is Large Hexagon Tile from Dal Tile. The decorative tile is Wayfair “Illica” ceramic. The lighting is Mid-Century pendent lights. The vanity is custom made with traditional mid-century tapered legs. The next phase of the project will be added once it is completed.
Read the article here: https://www.houzz.com/ideabooks/82478496

Bathroom renovation included using a closet in the hall to make the room into a bigger space. Since there is a tub in the hall bath, clients opted for a large shower instead.
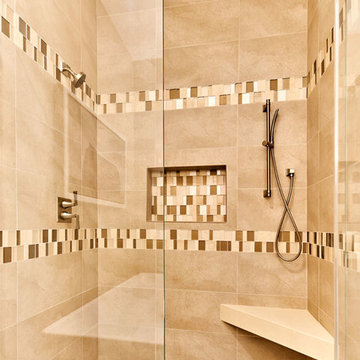
Mark Pinkerton VI 360
サンフランシスコにある高級な広いトランジショナルスタイルのおしゃれなマスターバスルーム (落し込みパネル扉のキャビネット、濃色木目調キャビネット、置き型浴槽、アルコーブ型シャワー、分離型トイレ、ベージュのタイル、磁器タイル、ベージュの壁、磁器タイルの床、アンダーカウンター洗面器、クオーツストーンの洗面台) の写真
サンフランシスコにある高級な広いトランジショナルスタイルのおしゃれなマスターバスルーム (落し込みパネル扉のキャビネット、濃色木目調キャビネット、置き型浴槽、アルコーブ型シャワー、分離型トイレ、ベージュのタイル、磁器タイル、ベージュの壁、磁器タイルの床、アンダーカウンター洗面器、クオーツストーンの洗面台) の写真
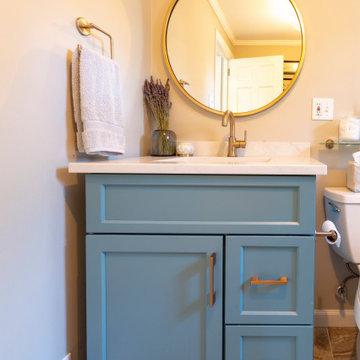
New Fixtures & Vanity for the Downstairs Bath
ニューヨークにあるお手頃価格の中くらいなトランジショナルスタイルのおしゃれなバスルーム (浴槽なし) (シェーカースタイル扉のキャビネット、青いキャビネット、アルコーブ型シャワー、分離型トイレ、磁器タイルの床、アンダーカウンター洗面器、クオーツストーンの洗面台、開き戸のシャワー、白い洗面カウンター、洗面台1つ、造り付け洗面台) の写真
ニューヨークにあるお手頃価格の中くらいなトランジショナルスタイルのおしゃれなバスルーム (浴槽なし) (シェーカースタイル扉のキャビネット、青いキャビネット、アルコーブ型シャワー、分離型トイレ、磁器タイルの床、アンダーカウンター洗面器、クオーツストーンの洗面台、開き戸のシャワー、白い洗面カウンター、洗面台1つ、造り付け洗面台) の写真
オレンジの浴室・バスルーム (クオーツストーンの洗面台、珪岩の洗面台、分離型トイレ) の写真
1
