浴室・バスルーム (クオーツストーンの洗面台、珪岩の洗面台、ガラス扉のキャビネット、茶色い床) の写真
絞り込み:
資材コスト
並び替え:今日の人気順
写真 1〜20 枚目(全 52 枚)
1/5
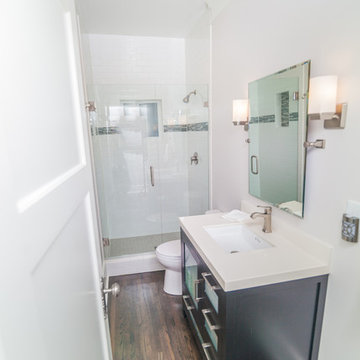
ボイシにあるお手頃価格の小さなコンテンポラリースタイルのおしゃれなバスルーム (浴槽なし) (ガラス扉のキャビネット、濃色木目調キャビネット、クオーツストーンの洗面台、アルコーブ型シャワー、一体型トイレ 、サブウェイタイル、白い壁、無垢フローリング、アンダーカウンター洗面器、茶色い床、開き戸のシャワー) の写真
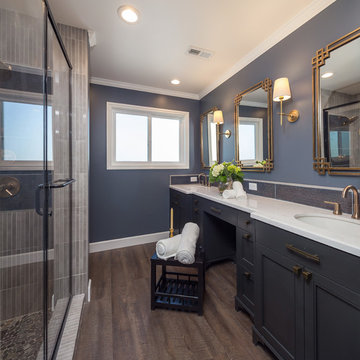
Scott Dubose Photography /Designed by Jessica Peters: https://www.casesanjose.com/bio/jessica-peters/
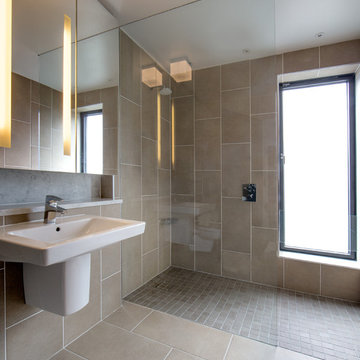
Main bathroom, wet room with level access shower, mirrored storage wall, wall hung basin.
Photo: Paul Tierney Photography
ダブリンにある高級な中くらいなコンテンポラリースタイルのおしゃれな子供用バスルーム (ガラス扉のキャビネット、洗い場付きシャワー、壁掛け式トイレ、茶色いタイル、セラミックタイル、茶色い壁、セラミックタイルの床、壁付け型シンク、クオーツストーンの洗面台、茶色い床) の写真
ダブリンにある高級な中くらいなコンテンポラリースタイルのおしゃれな子供用バスルーム (ガラス扉のキャビネット、洗い場付きシャワー、壁掛け式トイレ、茶色いタイル、セラミックタイル、茶色い壁、セラミックタイルの床、壁付け型シンク、クオーツストーンの洗面台、茶色い床) の写真
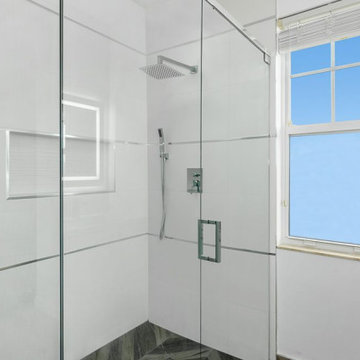
Bathroom Renovation.
マイアミにあるお手頃価格の中くらいなモダンスタイルのおしゃれな浴室 (ガラス扉のキャビネット、白いキャビネット、バリアフリー、一体型トイレ 、白いタイル、磁器タイル、白い壁、磁器タイルの床、一体型シンク、クオーツストーンの洗面台、茶色い床、開き戸のシャワー、白い洗面カウンター、ニッチ、洗面台1つ、フローティング洗面台) の写真
マイアミにあるお手頃価格の中くらいなモダンスタイルのおしゃれな浴室 (ガラス扉のキャビネット、白いキャビネット、バリアフリー、一体型トイレ 、白いタイル、磁器タイル、白い壁、磁器タイルの床、一体型シンク、クオーツストーンの洗面台、茶色い床、開き戸のシャワー、白い洗面カウンター、ニッチ、洗面台1つ、フローティング洗面台) の写真
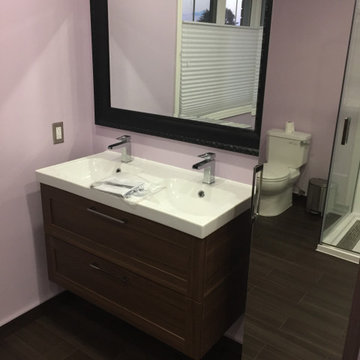
Crisp paint lines between the pair !
On the opposing side seen floating vanity & side cabinet !
オタワにあるラグジュアリーな中くらいなコンテンポラリースタイルのおしゃれな子供用バスルーム (ガラス扉のキャビネット、濃色木目調キャビネット、コーナー設置型シャワー、一体型トイレ 、茶色いタイル、磁器タイル、ピンクの壁、磁器タイルの床、オーバーカウンターシンク、クオーツストーンの洗面台、茶色い床、開き戸のシャワー、白い洗面カウンター、トイレ室、洗面台1つ、フローティング洗面台) の写真
オタワにあるラグジュアリーな中くらいなコンテンポラリースタイルのおしゃれな子供用バスルーム (ガラス扉のキャビネット、濃色木目調キャビネット、コーナー設置型シャワー、一体型トイレ 、茶色いタイル、磁器タイル、ピンクの壁、磁器タイルの床、オーバーカウンターシンク、クオーツストーンの洗面台、茶色い床、開き戸のシャワー、白い洗面カウンター、トイレ室、洗面台1つ、フローティング洗面台) の写真
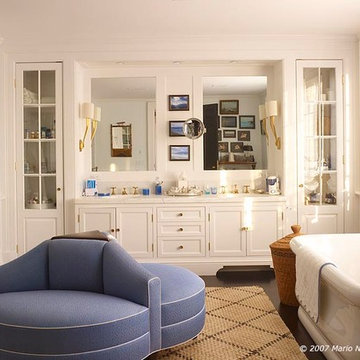
ニューヨークにあるラグジュアリーな巨大なコンテンポラリースタイルのおしゃれなマスターバスルーム (オーバーカウンターシンク、ガラス扉のキャビネット、白いキャビネット、置き型浴槽、ダブルシャワー、一体型トイレ 、白い壁、濃色無垢フローリング、珪岩の洗面台、茶色い床) の写真
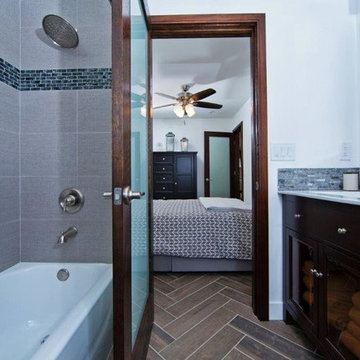
サンディエゴにある小さなコンテンポラリースタイルのおしゃれな浴室 (ガラス扉のキャビネット、濃色木目調キャビネット、アルコーブ型浴槽、シャワー付き浴槽 、白い壁、磁器タイルの床、一体型シンク、クオーツストーンの洗面台、グレーのタイル、ボーダータイル、茶色い床、シャワーカーテン) の写真
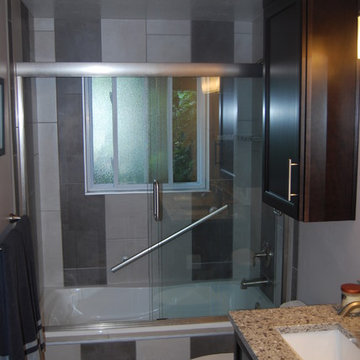
These clients went for something interesting unique. The tiled tub surround isn't just unique in it's striped design, but also in it's vertical layout. The cabinets are done in maple and include glass panels for a fun twist. The flooring is durable porcelain tile that looks like wood.
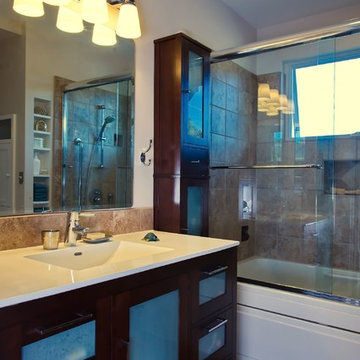
Upstairs Bathroom with vanity and open shelves, sliding glass doors over a jetted fiberglass bathtub. Photo by Sunny Grewal
サンフランシスコにある中くらいなコンテンポラリースタイルのおしゃれなバスルーム (浴槽なし) (ガラス扉のキャビネット、濃色木目調キャビネット、アルコーブ型浴槽、シャワー付き浴槽 、茶色いタイル、セラミックタイル、白い壁、セラミックタイルの床、一体型シンク、クオーツストーンの洗面台、茶色い床、引戸のシャワー) の写真
サンフランシスコにある中くらいなコンテンポラリースタイルのおしゃれなバスルーム (浴槽なし) (ガラス扉のキャビネット、濃色木目調キャビネット、アルコーブ型浴槽、シャワー付き浴槽 、茶色いタイル、セラミックタイル、白い壁、セラミックタイルの床、一体型シンク、クオーツストーンの洗面台、茶色い床、引戸のシャワー) の写真
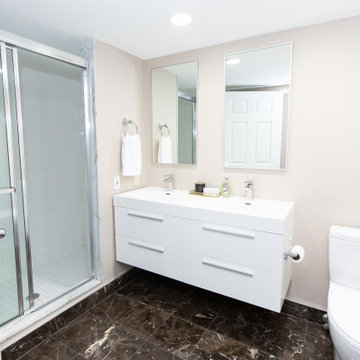
トロントにあるお手頃価格の中くらいなコンテンポラリースタイルのおしゃれなマスターバスルーム (ガラス扉のキャビネット、白いキャビネット、ドロップイン型浴槽、アルコーブ型シャワー、一体型トイレ 、白いタイル、磁器タイル、ベージュの壁、磁器タイルの床、オーバーカウンターシンク、珪岩の洗面台、茶色い床、引戸のシャワー、白い洗面カウンター、洗面台2つ、フローティング洗面台) の写真
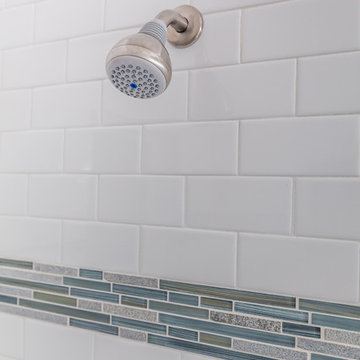
ボイシにあるお手頃価格の小さなコンテンポラリースタイルのおしゃれなバスルーム (浴槽なし) (ガラス扉のキャビネット、濃色木目調キャビネット、アルコーブ型シャワー、一体型トイレ 、サブウェイタイル、白い壁、無垢フローリング、アンダーカウンター洗面器、クオーツストーンの洗面台、茶色い床、開き戸のシャワー) の写真
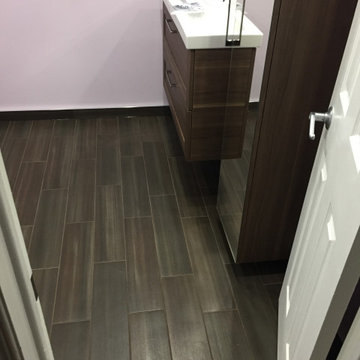
Crisp paint lines between the pair !
On the opposing side seen floating vanity & side cabinet !
Matching floor tile border of 4" with chrome edging to complete the shic look for these ladies !
Flat straight tile lines throughout entire flooring
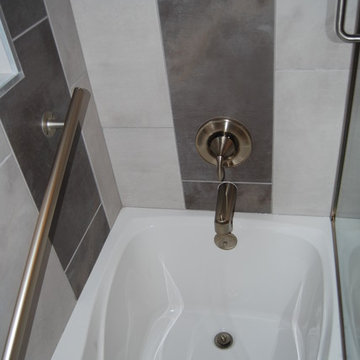
These clients went for something interesting unique. The tiled tub surround isn't just unique in it's striped design, but also in it's vertical layout. The cabinets are done in maple and include glass panels for a fun twist. The flooring is durable porcelain tile that looks like wood.
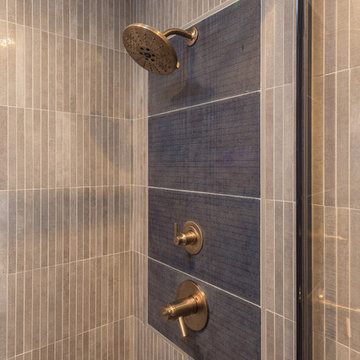
Scott Dubose Photography /Designed by Jessica Peters: https://www.casesanjose.com/bio/jessica-peters/
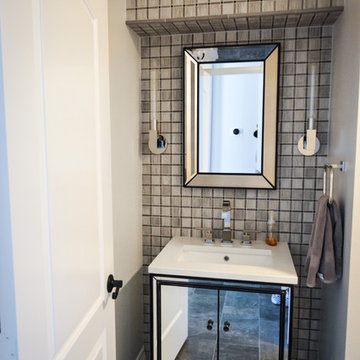
This elegant kitchen remodel includes, white shaker cabinets with calacatta look quartz from Dal Tile. The appliances and kitchen sink are stainless steel to keep the clean look. Moving to the Master Bathroom, the home owner kept their own cabinets, they selected a quartz from Dal Tile called Luminesce (NQ75). We used the same quartz countertop to put at the top of the tub. On the accent wall there is a mosaic called Gris Baroque (DA19) from Dal Tile, it is a glass and limestone mosaic. The Tub face and vanity backsplash is a 4x16 subway tile from Arizona Tile in the H-Line series called Café Glossy. The same 4x16 Café Glossy is used on the shower wall, the fixtures are in a stainless finish. The floor is also from Dal Tile called Haze Light Polished (IG97). Lastly the guest bathroom includes white shaker cabinets, quartz countertop from Cambria called Roxwell, beveled subway tile from Daltile called Arctic White (D190), a soaking tub and an accent wall in a glass mosaic from Arizona Tile called strata titanium.
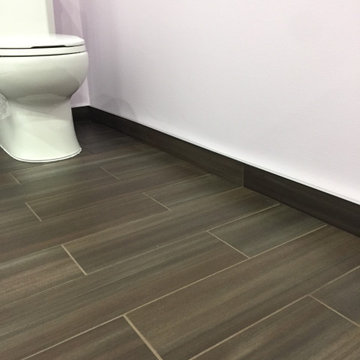
Crisp paint lines between the pair !
On the opposing side seen floating vanity & side cabinet !
Matching floor tile border of 4" with chrome edging to complete the shic look for these ladies !
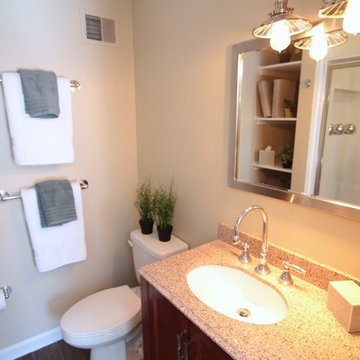
Robin Taylor
ボルチモアにある中くらいなトランジショナルスタイルのおしゃれなバスルーム (浴槽なし) (ガラス扉のキャビネット、濃色木目調キャビネット、分離型トイレ、濃色無垢フローリング、一体型シンク、クオーツストーンの洗面台、青い壁、茶色い床) の写真
ボルチモアにある中くらいなトランジショナルスタイルのおしゃれなバスルーム (浴槽なし) (ガラス扉のキャビネット、濃色木目調キャビネット、分離型トイレ、濃色無垢フローリング、一体型シンク、クオーツストーンの洗面台、青い壁、茶色い床) の写真
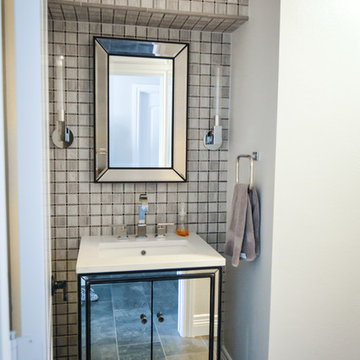
This elegant kitchen remodel includes, white shaker cabinets with calacatta look quartz from Dal Tile. The appliances and kitchen sink are stainless steel to keep the clean look. Moving to the Master Bathroom, the home owner kept their own cabinets, they selected a quartz from Dal Tile called Luminesce (NQ75). We used the same quartz countertop to put at the top of the tub. On the accent wall there is a mosaic called Gris Baroque (DA19) from Dal Tile, it is a glass and limestone mosaic. The Tub face and vanity backsplash is a 4x16 subway tile from Arizona Tile in the H-Line series called Café Glossy. The same 4x16 Café Glossy is used on the shower wall, the fixtures are in a stainless finish. The floor is also from Dal Tile called Haze Light Polished (IG97). Lastly the guest bathroom includes white shaker cabinets, quartz countertop from Cambria called Roxwell, beveled subway tile from Daltile called Arctic White (D190), a soaking tub and an accent wall in a glass mosaic from Arizona Tile called strata titanium.
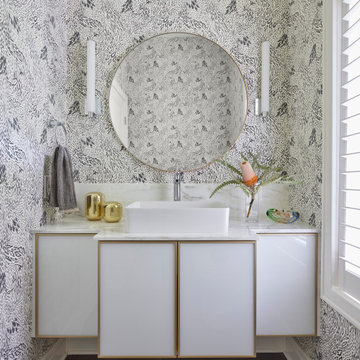
In the half bathroom, custom brushed gold frame cabinets with white milk glass doors from Grabill Cabinets lend a vintage and eclectic feel to the space. Previously, this space had dark walls, dark cabinets and dark countertops. Bright, light, and fun now describe this darling of a space. Cabinetry: Grabill Cabinets; Interior Design: Kathryn Chaplow Interior Design; Builder: White Birch Builders; Photographer: Werner Straube Photography
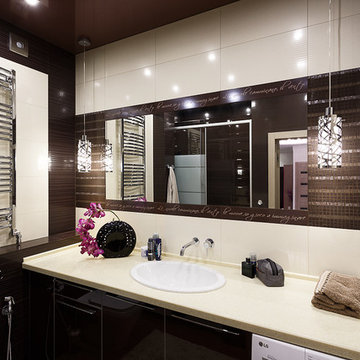
Асия Орлова
他の地域にある高級な中くらいなコンテンポラリースタイルのおしゃれなバスルーム (浴槽なし) (ガラス扉のキャビネット、濃色木目調キャビネット、アルコーブ型浴槽、シャワー付き浴槽 、壁掛け式トイレ、茶色いタイル、セラミックタイル、ベージュの壁、セラミックタイルの床、アンダーカウンター洗面器、クオーツストーンの洗面台、茶色い床、引戸のシャワー、ベージュのカウンター) の写真
他の地域にある高級な中くらいなコンテンポラリースタイルのおしゃれなバスルーム (浴槽なし) (ガラス扉のキャビネット、濃色木目調キャビネット、アルコーブ型浴槽、シャワー付き浴槽 、壁掛け式トイレ、茶色いタイル、セラミックタイル、ベージュの壁、セラミックタイルの床、アンダーカウンター洗面器、クオーツストーンの洗面台、茶色い床、引戸のシャワー、ベージュのカウンター) の写真
浴室・バスルーム (クオーツストーンの洗面台、珪岩の洗面台、ガラス扉のキャビネット、茶色い床) の写真
1