浴室・バスルーム (クオーツストーンの洗面台、珪岩の洗面台、フラットパネル扉のキャビネット、テラコッタタイル) の写真
絞り込み:
資材コスト
並び替え:今日の人気順
写真 1〜20 枚目(全 50 枚)
1/5

Guest Bath
サンディエゴにあるお手頃価格の中くらいなカントリー風のおしゃれな浴室 (フラットパネル扉のキャビネット、淡色木目調キャビネット、白いタイル、テラコッタタイル、アンダーカウンター洗面器、クオーツストーンの洗面台、開き戸のシャワー、白い洗面カウンター、アルコーブ型シャワー、グレーの壁、白い床、ニッチ) の写真
サンディエゴにあるお手頃価格の中くらいなカントリー風のおしゃれな浴室 (フラットパネル扉のキャビネット、淡色木目調キャビネット、白いタイル、テラコッタタイル、アンダーカウンター洗面器、クオーツストーンの洗面台、開き戸のシャワー、白い洗面カウンター、アルコーブ型シャワー、グレーの壁、白い床、ニッチ) の写真
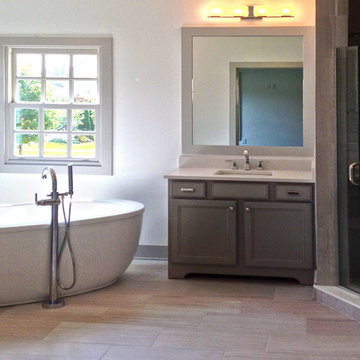
The Tuckerman Home Group
コロンバスにある高級な広いコンテンポラリースタイルのおしゃれなマスターバスルーム (フラットパネル扉のキャビネット、淡色木目調キャビネット、置き型浴槽、アルコーブ型シャワー、一体型トイレ 、ベージュのタイル、テラコッタタイル、グレーの壁、テラコッタタイルの床、オーバーカウンターシンク、珪岩の洗面台) の写真
コロンバスにある高級な広いコンテンポラリースタイルのおしゃれなマスターバスルーム (フラットパネル扉のキャビネット、淡色木目調キャビネット、置き型浴槽、アルコーブ型シャワー、一体型トイレ 、ベージュのタイル、テラコッタタイル、グレーの壁、テラコッタタイルの床、オーバーカウンターシンク、珪岩の洗面台) の写真

Updating a dated master bathroom to make it function better and feel bigger by adding a curb less walk-in shower with glass surround. Staying true to the house 1960's origin, but with a modern twist and a masculine color palette.

We updated this century-old iconic Edwardian San Francisco home to meet the homeowners' modern-day requirements while still retaining the original charm and architecture. The color palette was earthy and warm to play nicely with the warm wood tones found in the original wood floors, trim, doors and casework.
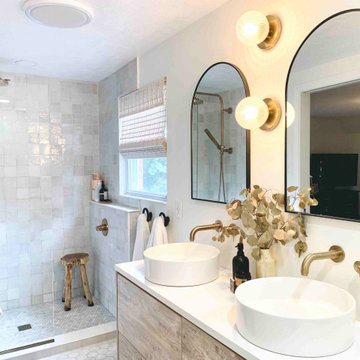
The primary bedroom lacked an ensuite bath so we created one that is likened to a spa in this compact space. Handmade zellige tile, antique gold hardware, an exposed pipe rain shower, floating vanity, and marble heated flooring all add to its allure. And the neutral clean white color palette transports you to tranquility of a spa.

Primary bathroom remodel using natural materials, handmade tiles, warm white oak, built in linen storage, laundry hamper, soaking tub,
サンディエゴにある広い地中海スタイルのおしゃれなマスターバスルーム (フラットパネル扉のキャビネット、中間色木目調キャビネット、置き型浴槽、ダブルシャワー、ビデ、白いタイル、テラコッタタイル、テラコッタタイルの床、アンダーカウンター洗面器、珪岩の洗面台、ベージュの床、開き戸のシャワー、グレーの洗面カウンター、シャワーベンチ、洗面台2つ、造り付け洗面台、パネル壁) の写真
サンディエゴにある広い地中海スタイルのおしゃれなマスターバスルーム (フラットパネル扉のキャビネット、中間色木目調キャビネット、置き型浴槽、ダブルシャワー、ビデ、白いタイル、テラコッタタイル、テラコッタタイルの床、アンダーカウンター洗面器、珪岩の洗面台、ベージュの床、開き戸のシャワー、グレーの洗面カウンター、シャワーベンチ、洗面台2つ、造り付け洗面台、パネル壁) の写真
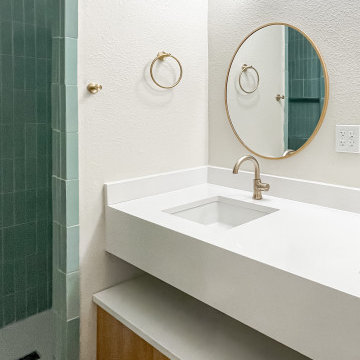
This sleek master bathroom vanity includes a waterfall counters, double counter space for maximum storage and a unique look, and cabinets to match kitchen fronts.
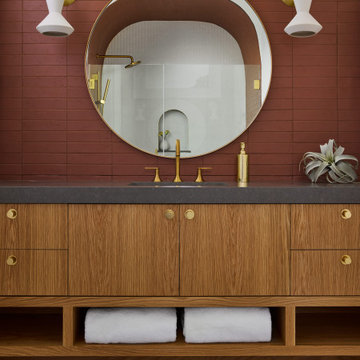
シカゴにある中くらいなモダンスタイルのおしゃれな子供用バスルーム (フラットパネル扉のキャビネット、淡色木目調キャビネット、アルコーブ型シャワー、赤いタイル、テラコッタタイル、クオーツストーンの洗面台、開き戸のシャワー、グレーの洗面カウンター、洗面台1つ、フローティング洗面台) の写真
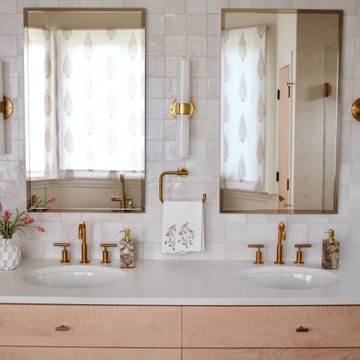
Master bath vanity surrounded by handmade Morrocan tile.
デンバーにある高級な中くらいなコンテンポラリースタイルのおしゃれな浴室 (フラットパネル扉のキャビネット、淡色木目調キャビネット、白いタイル、アンダーカウンター洗面器、クオーツストーンの洗面台、白い洗面カウンター、洗面台2つ、造り付け洗面台、テラコッタタイル) の写真
デンバーにある高級な中くらいなコンテンポラリースタイルのおしゃれな浴室 (フラットパネル扉のキャビネット、淡色木目調キャビネット、白いタイル、アンダーカウンター洗面器、クオーツストーンの洗面台、白い洗面カウンター、洗面台2つ、造り付け洗面台、テラコッタタイル) の写真
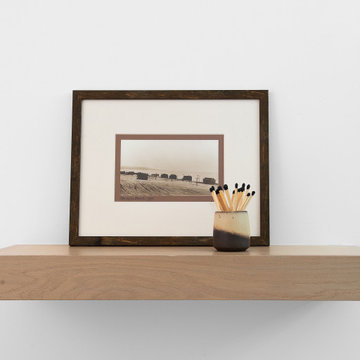
Guest Bath
サンディエゴにあるお手頃価格の中くらいなモダンスタイルのおしゃれな浴室 (フラットパネル扉のキャビネット、淡色木目調キャビネット、コーナー設置型シャワー、白いタイル、テラコッタタイル、アンダーカウンター洗面器、クオーツストーンの洗面台、開き戸のシャワー、白い洗面カウンター) の写真
サンディエゴにあるお手頃価格の中くらいなモダンスタイルのおしゃれな浴室 (フラットパネル扉のキャビネット、淡色木目調キャビネット、コーナー設置型シャワー、白いタイル、テラコッタタイル、アンダーカウンター洗面器、クオーツストーンの洗面台、開き戸のシャワー、白い洗面カウンター) の写真
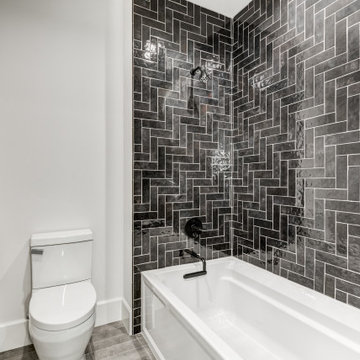
ダラスにあるモダンスタイルのおしゃれな子供用バスルーム (フラットパネル扉のキャビネット、グレーのキャビネット、ドロップイン型浴槽、シャワー付き浴槽 、分離型トイレ、黒いタイル、テラコッタタイル、白い壁、磁器タイルの床、アンダーカウンター洗面器、クオーツストーンの洗面台、グレーの床、シャワーカーテン、グレーの洗面カウンター) の写真
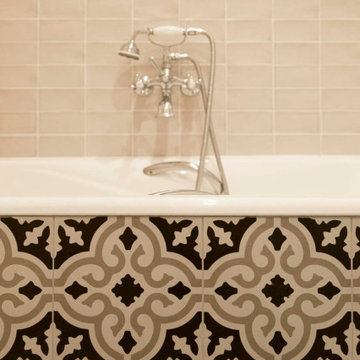
Cette rénovation a été conçue et exécutée avec l'architecte Charlotte Petit de l'agence Argia Architecture. Nos clients habitaient auparavant dans un immeuble années 30 qui possédait un certain charme avec ses moulures et son parquet d'époque. Leur nouveau foyer, situé dans un immeuble des années 2000, ne jouissait pas du même style singulier mais possédait un beau potentiel à exploiter. Les challenges principaux étaient 1) Lui donner du caractère et le moderniser 2) Réorganiser certaines fonctions pour mieux orienter les pièces à vivre vers la terrasse.
Auparavant l'entrée donnait sur une grande pièce qui servait de salon avec une petite cuisine fermée. Ce salon ouvrait sur une terrasse et une partie servait de circulation pour accéder aux chambres.
A présent, l'entrée se prolonge à travers un élégant couloir vitré permettant de séparer les espaces de jour et de nuit tout en créant une jolie perspective sur la bibliothèque du salon. La chambre parentale qui se trouvait au bout du salon a été basculée dans cet espace. A la place, une cuisine audacieuse s'ouvre sur le salon et la terrasse, donnant une toute autre aura aux pièces de vie.
Des lignes noires graphiques viennent structurer l'esthétique des pièces principales. On les retrouve dans la verrière du couloir dont les lignes droites sont adoucies par le papier peint végétal Añanbo.
Autre exemple : cet exceptionnel tracé qui parcourt le sol et le mur entre la cuisine et le salon. Lorsque nous avons changé l'ancienne chambre en cuisine, la cloison de cette première a été supprimée. Cette suppression a laissé un espace entre les deux parquets en point de Hongrie. Nous avons décidé d'y apposer une signature originale noire très graphique en zelliges noirs. Ceci permet de réunir les pièces tout en faisant écho au noir de la verrière du couloir et le zellige de la cuisine.
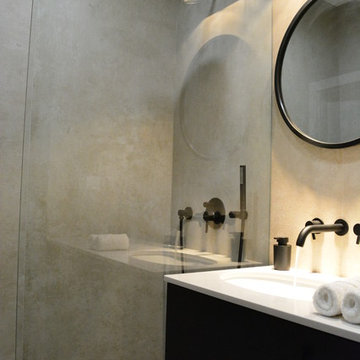
他の地域にあるお手頃価格の小さなモダンスタイルのおしゃれなバスルーム (浴槽なし) (フラットパネル扉のキャビネット、濃色木目調キャビネット、オープン型シャワー、壁掛け式トイレ、グレーのタイル、テラコッタタイル、グレーの壁、テラコッタタイルの床、アンダーカウンター洗面器、珪岩の洗面台、グレーの床、オープンシャワー、白い洗面カウンター) の写真
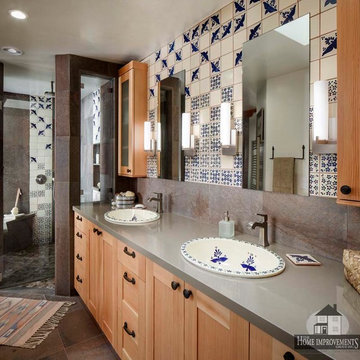
A mix of traditional hand painted Talavera tile and contemporary large format rustic tile.
サクラメントにあるラスティックスタイルのおしゃれなマスターバスルーム (フラットパネル扉のキャビネット、淡色木目調キャビネット、ドロップイン型浴槽、バリアフリー、一体型トイレ 、テラコッタタイル、磁器タイルの床、オーバーカウンターシンク、クオーツストーンの洗面台) の写真
サクラメントにあるラスティックスタイルのおしゃれなマスターバスルーム (フラットパネル扉のキャビネット、淡色木目調キャビネット、ドロップイン型浴槽、バリアフリー、一体型トイレ 、テラコッタタイル、磁器タイルの床、オーバーカウンターシンク、クオーツストーンの洗面台) の写真
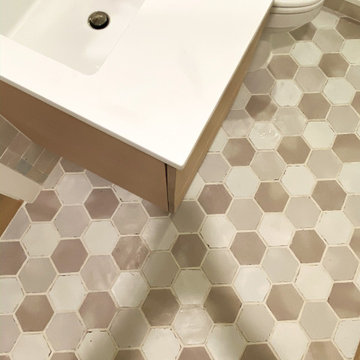
We absolutely loved working on this home located in Woodinville. Full of custom touches and high-end finishes. At this project, our team worked alongside the homeowner's designer.
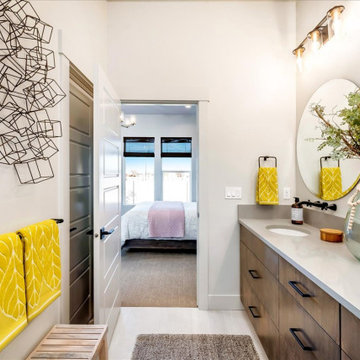
Designed for the young professional or retiring "Boomers" - the power of connectivity drives the design of the Blue Rock model with smart technology paired with open living spaces to elevate the sense of living "smart". The floor plan is a tidy one that packs all the punch of smart design and functionality. Modern, clean lines and elements grounded in iron hues, warm woods, and natural light is why the Blue Rock is everything it needs to be and nothing more.
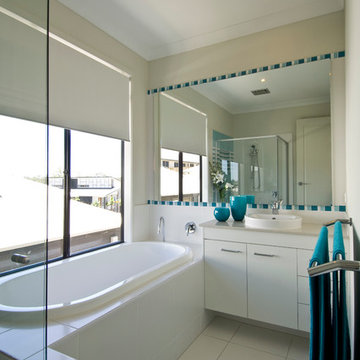
ブリスベンにあるお手頃価格の中くらいなモダンスタイルのおしゃれな子供用バスルーム (オーバーカウンターシンク、フラットパネル扉のキャビネット、白いキャビネット、クオーツストーンの洗面台、コーナー設置型シャワー、分離型トイレ、白いタイル、テラコッタタイル、白い壁、テラコッタタイルの床、ドロップイン型浴槽) の写真
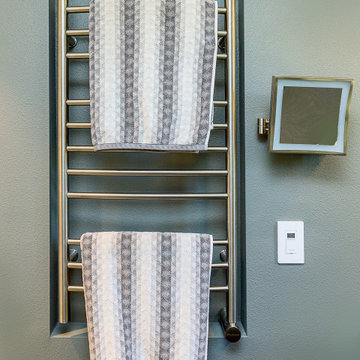
Partially recessed towel warmer to save space and make toilet access easier.
サンタバーバラにあるお手頃価格の小さなミッドセンチュリースタイルのおしゃれなマスターバスルーム (フラットパネル扉のキャビネット、黒いキャビネット、バリアフリー、ビデ、グレーのタイル、テラコッタタイル、グレーの壁、スレートの床、アンダーカウンター洗面器、クオーツストーンの洗面台、グレーの床、開き戸のシャワー、黒い洗面カウンター、ニッチ、洗面台2つ、造り付け洗面台) の写真
サンタバーバラにあるお手頃価格の小さなミッドセンチュリースタイルのおしゃれなマスターバスルーム (フラットパネル扉のキャビネット、黒いキャビネット、バリアフリー、ビデ、グレーのタイル、テラコッタタイル、グレーの壁、スレートの床、アンダーカウンター洗面器、クオーツストーンの洗面台、グレーの床、開き戸のシャワー、黒い洗面カウンター、ニッチ、洗面台2つ、造り付け洗面台) の写真
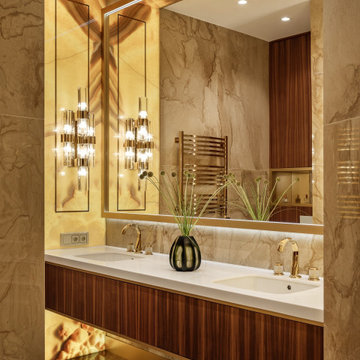
モスクワにあるラグジュアリーな中くらいなトランジショナルスタイルのおしゃれなバスルーム (浴槽なし) (フラットパネル扉のキャビネット、濃色木目調キャビネット、壁掛け式トイレ、ベージュのタイル、テラコッタタイル、ベージュの壁、大理石の床、壁付け型シンク、珪岩の洗面台、白い床、白い洗面カウンター、照明、洗面台2つ、フローティング洗面台、羽目板の壁) の写真
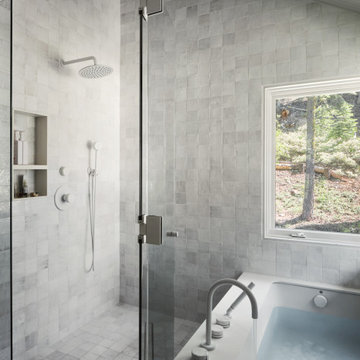
サンフランシスコにあるラグジュアリーな中くらいなモダンスタイルのおしゃれなマスターバスルーム (フラットパネル扉のキャビネット、洗い場付きシャワー、一体型トイレ 、白いタイル、テラコッタタイル、白い壁、テラコッタタイルの床、アンダーカウンター洗面器、クオーツストーンの洗面台、白い床、開き戸のシャワー、白い洗面カウンター、ニッチ、洗面台2つ、フローティング洗面台、塗装板張りの天井) の写真
浴室・バスルーム (クオーツストーンの洗面台、珪岩の洗面台、フラットパネル扉のキャビネット、テラコッタタイル) の写真
1