浴室・バスルーム (クオーツストーンの洗面台、珪岩の洗面台、フラットパネル扉のキャビネット、ラミネートの床、グレーの壁) の写真
絞り込み:
資材コスト
並び替え:今日の人気順
写真 1〜20 枚目(全 81 枚)
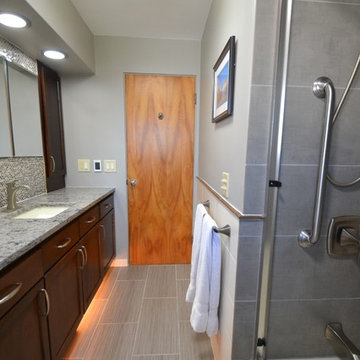
Revisions Interior Design
シャーロットにある小さなトランジショナルスタイルのおしゃれなマスターバスルーム (フラットパネル扉のキャビネット、濃色木目調キャビネット、アルコーブ型浴槽、シャワー付き浴槽 、一体型トイレ 、グレーのタイル、サブウェイタイル、グレーの壁、ラミネートの床、オーバーカウンターシンク、珪岩の洗面台、グレーの床、引戸のシャワー) の写真
シャーロットにある小さなトランジショナルスタイルのおしゃれなマスターバスルーム (フラットパネル扉のキャビネット、濃色木目調キャビネット、アルコーブ型浴槽、シャワー付き浴槽 、一体型トイレ 、グレーのタイル、サブウェイタイル、グレーの壁、ラミネートの床、オーバーカウンターシンク、珪岩の洗面台、グレーの床、引戸のシャワー) の写真
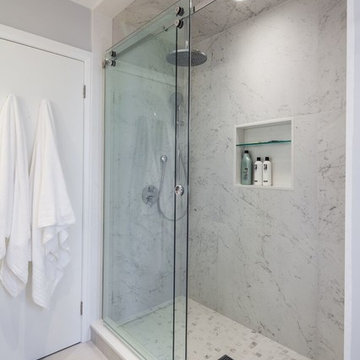
Scott Norsworthy
トロントにあるお手頃価格の中くらいなトランジショナルスタイルのおしゃれなマスターバスルーム (フラットパネル扉のキャビネット、グレーのキャビネット、アルコーブ型シャワー、一体型トイレ 、グレーの壁、ラミネートの床、アンダーカウンター洗面器、クオーツストーンの洗面台、グレーの床、引戸のシャワー) の写真
トロントにあるお手頃価格の中くらいなトランジショナルスタイルのおしゃれなマスターバスルーム (フラットパネル扉のキャビネット、グレーのキャビネット、アルコーブ型シャワー、一体型トイレ 、グレーの壁、ラミネートの床、アンダーカウンター洗面器、クオーツストーンの洗面台、グレーの床、引戸のシャワー) の写真
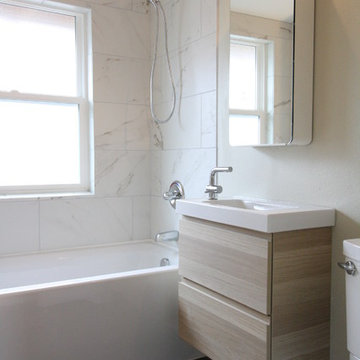
ポートランドにあるお手頃価格の小さなモダンスタイルのおしゃれなバスルーム (浴槽なし) (フラットパネル扉のキャビネット、淡色木目調キャビネット、アルコーブ型浴槽、シャワー付き浴槽 、分離型トイレ、白いタイル、大理石タイル、グレーの壁、ラミネートの床、一体型シンク、珪岩の洗面台、黒い床、オープンシャワー) の写真
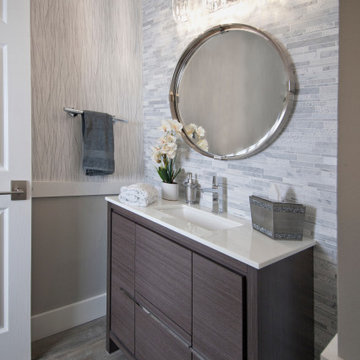
A sparkling updated bathroom with white shaker cabinets, marble walls, glass mosaic, chrome and crystal accents..
マイアミにある中くらいなコンテンポラリースタイルのおしゃれなバスルーム (浴槽なし) (フラットパネル扉のキャビネット、白いキャビネット、グレーのタイル、石タイル、グレーの壁、ラミネートの床、アンダーカウンター洗面器、クオーツストーンの洗面台、グレーの床、白い洗面カウンター、洗面台1つ、造り付け洗面台) の写真
マイアミにある中くらいなコンテンポラリースタイルのおしゃれなバスルーム (浴槽なし) (フラットパネル扉のキャビネット、白いキャビネット、グレーのタイル、石タイル、グレーの壁、ラミネートの床、アンダーカウンター洗面器、クオーツストーンの洗面台、グレーの床、白い洗面カウンター、洗面台1つ、造り付け洗面台) の写真
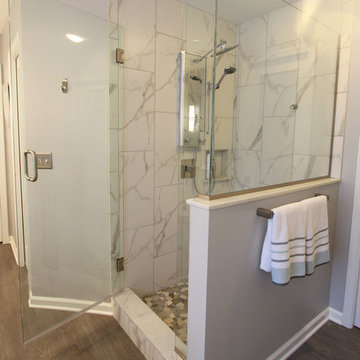
In this master bath we installed Waypoint Livingspaces 410F Maple Linen cabinets. On the countertop is Zodiaq London Sky 2cm quartz with 4” backsplash. In the shower Calacatta Grey Porcelain Tile was installed the shower walls with random broken stone tile for the shower floor in Sterling 13XL. . A Shangra La Pulse unit was installed in the shower with a custom 3/8” clear glass shower door with brushed nickle accents. The bathroom floor is Mohawk vinyl plank Trigado in Greige. 4 wall scones by Kendal Lighting in Satin Nickle beside 2 Murray Feiss Parker Place mirrors. A freestanding Barclay Tanya 71” Freestanding Bath Tub with a tub filler faucet by Barcley in brushed nickle Dolan series. Above the tub is Fanimation bath fan/light Beckwith model in brushed nickle.
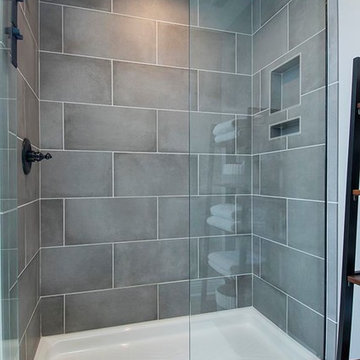
コロンバスにあるお手頃価格の中くらいなトラディショナルスタイルのおしゃれなマスターバスルーム (フラットパネル扉のキャビネット、濃色木目調キャビネット、アルコーブ型シャワー、分離型トイレ、グレーのタイル、セメントタイル、グレーの壁、ラミネートの床、アンダーカウンター洗面器、クオーツストーンの洗面台、茶色い床、開き戸のシャワー) の写真
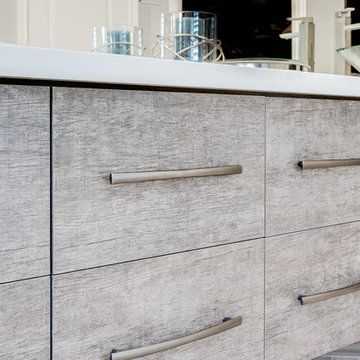
This project was so much fun! This growing family of 3 wanted to transform their open-concept master suite by updating the ensuite. With carefully selected finishes and colour palettes to move them from dark and dreary to bright and beautiful. We found the perfect tile to display a great herringbone pattern with complimentary textured tile for the backsplash around the tub. The radiant heat floor in the ensuite will keep little toes warm in the winter.
The carefully crafted 10 ft, floating, double vessel vanity allows ample space for use by family members - all at the same time! The beautiful wood used in the vanity was duplicated in the master bedroom when we created a floating shelf to be used as a TV console. It was important to hide cords and wires from the wee ones.
New black-out draperies will allow this family to catch a few extra winks during extended daylight hours.
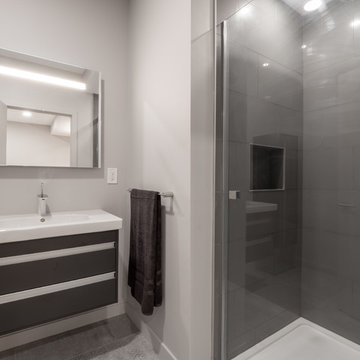
We renovated the master bathroom, the kids' en suite bathroom, and the basement in this modern home in West Chester, PA. The bathrooms as very sleek and modern, with flat panel, high gloss cabinetry, white quartz counters, and gray porcelain tile floors. The basement features a main living area with a play area and a wet bar, an exercise room, a home theatre and a bathroom. These areas, too, are sleek and modern with gray laminate flooring, unique lighting, and a gray and white color palette that ties the area together.
Rudloff Custom Builders has won Best of Houzz for Customer Service in 2014, 2015 2016 and 2017. We also were voted Best of Design in 2016, 2017 and 2018, which only 2% of professionals receive. Rudloff Custom Builders has been featured on Houzz in their Kitchen of the Week, What to Know About Using Reclaimed Wood in the Kitchen as well as included in their Bathroom WorkBook article. We are a full service, certified remodeling company that covers all of the Philadelphia suburban area. This business, like most others, developed from a friendship of young entrepreneurs who wanted to make a difference in their clients’ lives, one household at a time. This relationship between partners is much more than a friendship. Edward and Stephen Rudloff are brothers who have renovated and built custom homes together paying close attention to detail. They are carpenters by trade and understand concept and execution. Rudloff Custom Builders will provide services for you with the highest level of professionalism, quality, detail, punctuality and craftsmanship, every step of the way along our journey together.
Specializing in residential construction allows us to connect with our clients early in the design phase to ensure that every detail is captured as you imagined. One stop shopping is essentially what you will receive with Rudloff Custom Builders from design of your project to the construction of your dreams, executed by on-site project managers and skilled craftsmen. Our concept: envision our client’s ideas and make them a reality. Our mission: CREATING LIFETIME RELATIONSHIPS BUILT ON TRUST AND INTEGRITY.
Photo Credit: JMB Photoworks
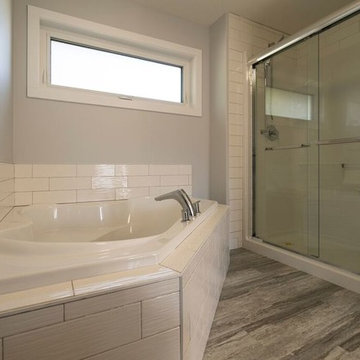
Ensuite bathroom
他の地域にある広いトラディショナルスタイルのおしゃれなマスターバスルーム (フラットパネル扉のキャビネット、茶色いキャビネット、コーナー型浴槽、アルコーブ型シャワー、分離型トイレ、グレーの壁、ラミネートの床、アンダーカウンター洗面器、珪岩の洗面台、グレーの床、引戸のシャワー) の写真
他の地域にある広いトラディショナルスタイルのおしゃれなマスターバスルーム (フラットパネル扉のキャビネット、茶色いキャビネット、コーナー型浴槽、アルコーブ型シャワー、分離型トイレ、グレーの壁、ラミネートの床、アンダーカウンター洗面器、珪岩の洗面台、グレーの床、引戸のシャワー) の写真
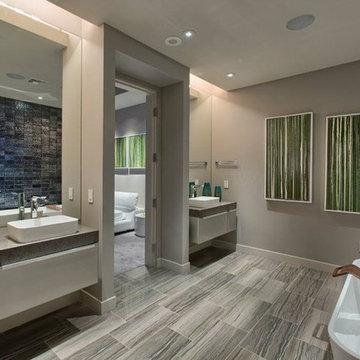
ロサンゼルスにある巨大なコンテンポラリースタイルのおしゃれなマスターバスルーム (フラットパネル扉のキャビネット、グレーのキャビネット、置き型浴槽、グレーの壁、ベッセル式洗面器、分離型トイレ、グレーのタイル、モザイクタイル、開き戸のシャワー、洗い場付きシャワー、ラミネートの床、クオーツストーンの洗面台) の写真
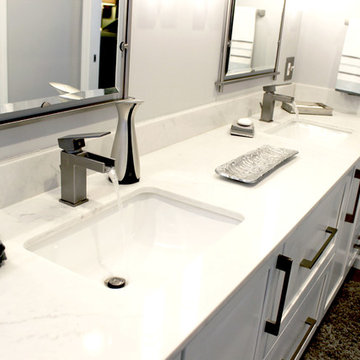
In this master bath we installed Waypoint Livingspaces 410F Maple Linen cabinets. On the countertop is Zodiaq London Sky 2cm quartz with 4” backsplash. In the shower Calacatta Grey Porcelain Tile was installed the shower walls with random broken stone tile for the shower floor in Sterling 13XL. . A Shangra La Pulse unit was installed in the shower with a custom 3/8” clear glass shower door with brushed nickle accents. The bathroom floor is Mohawk vinyl plank Trigado in Greige. 4 wall scones by Kendal Lighting in Satin Nickle beside 2 Murray Feiss Parker Place mirrors. A freestanding Barclay Tanya 71” Freestanding Bath Tub with a tub filler faucet by Barcley in brushed nickle Dolan series. Above the tub is Fanimation bath fan/light Beckwith model in brushed nickle.
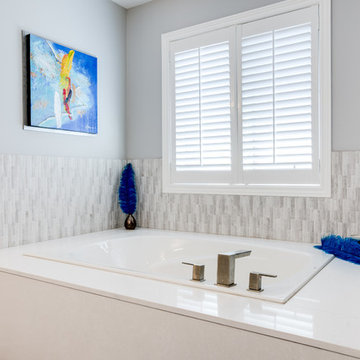
This project was so much fun! This growing family of 3 wanted to transform their open-concept master suite by updating the ensuite. With carefully selected finishes and colour palettes to move them from dark and dreary to bright and beautiful. We found the perfect tile to display a great herringbone pattern with complimentary textured tile for the backsplash around the tub. The radiant heat floor in the ensuite will keep little toes warm in the winter.
The carefully crafted 10 ft, floating, double vessel vanity allows ample space for use by family members - all at the same time! The beautiful wood used in the vanity was duplicated in the master bedroom when we created a floating shelf to be used as a TV console. It was important to hide cords and wires from the wee ones.
New black-out draperies will allow this family to catch a few extra winks during extended daylight hours.
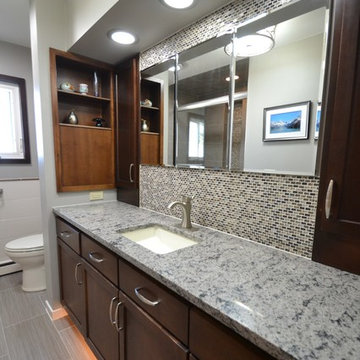
Revisions Interior Design
シャーロットにある小さなトランジショナルスタイルのおしゃれなマスターバスルーム (フラットパネル扉のキャビネット、濃色木目調キャビネット、アルコーブ型浴槽、シャワー付き浴槽 、一体型トイレ 、グレーのタイル、サブウェイタイル、グレーの壁、ラミネートの床、オーバーカウンターシンク、珪岩の洗面台、グレーの床、引戸のシャワー) の写真
シャーロットにある小さなトランジショナルスタイルのおしゃれなマスターバスルーム (フラットパネル扉のキャビネット、濃色木目調キャビネット、アルコーブ型浴槽、シャワー付き浴槽 、一体型トイレ 、グレーのタイル、サブウェイタイル、グレーの壁、ラミネートの床、オーバーカウンターシンク、珪岩の洗面台、グレーの床、引戸のシャワー) の写真
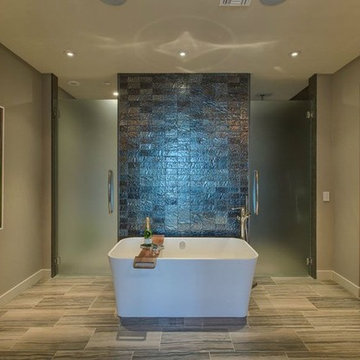
ロサンゼルスにある巨大なコンテンポラリースタイルのおしゃれなマスターバスルーム (フラットパネル扉のキャビネット、グレーのキャビネット、置き型浴槽、グレーの壁、ラミネートの床、ベッセル式洗面器、クオーツストーンの洗面台、洗い場付きシャワー、分離型トイレ、グレーのタイル、開き戸のシャワー) の写真
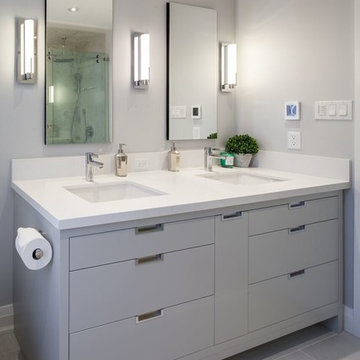
Scott Norsworthy
トロントにあるお手頃価格の中くらいなトランジショナルスタイルのおしゃれなマスターバスルーム (フラットパネル扉のキャビネット、グレーのキャビネット、クオーツストーンの洗面台、アルコーブ型シャワー、一体型トイレ 、グレーの壁、ラミネートの床、アンダーカウンター洗面器、グレーの床、引戸のシャワー) の写真
トロントにあるお手頃価格の中くらいなトランジショナルスタイルのおしゃれなマスターバスルーム (フラットパネル扉のキャビネット、グレーのキャビネット、クオーツストーンの洗面台、アルコーブ型シャワー、一体型トイレ 、グレーの壁、ラミネートの床、アンダーカウンター洗面器、グレーの床、引戸のシャワー) の写真
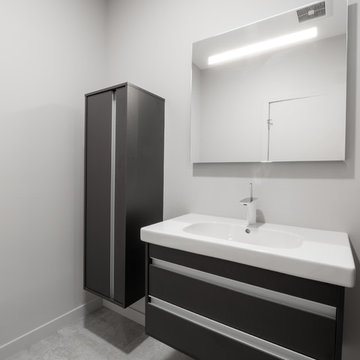
We renovated the master bathroom, the kids' en suite bathroom, and the basement in this modern home in West Chester, PA. The bathrooms as very sleek and modern, with flat panel, high gloss cabinetry, white quartz counters, and gray porcelain tile floors. The basement features a main living area with a play area and a wet bar, an exercise room, a home theatre and a bathroom. These areas, too, are sleek and modern with gray laminate flooring, unique lighting, and a gray and white color palette that ties the area together.
Rudloff Custom Builders has won Best of Houzz for Customer Service in 2014, 2015 2016 and 2017. We also were voted Best of Design in 2016, 2017 and 2018, which only 2% of professionals receive. Rudloff Custom Builders has been featured on Houzz in their Kitchen of the Week, What to Know About Using Reclaimed Wood in the Kitchen as well as included in their Bathroom WorkBook article. We are a full service, certified remodeling company that covers all of the Philadelphia suburban area. This business, like most others, developed from a friendship of young entrepreneurs who wanted to make a difference in their clients’ lives, one household at a time. This relationship between partners is much more than a friendship. Edward and Stephen Rudloff are brothers who have renovated and built custom homes together paying close attention to detail. They are carpenters by trade and understand concept and execution. Rudloff Custom Builders will provide services for you with the highest level of professionalism, quality, detail, punctuality and craftsmanship, every step of the way along our journey together.
Specializing in residential construction allows us to connect with our clients early in the design phase to ensure that every detail is captured as you imagined. One stop shopping is essentially what you will receive with Rudloff Custom Builders from design of your project to the construction of your dreams, executed by on-site project managers and skilled craftsmen. Our concept: envision our client’s ideas and make them a reality. Our mission: CREATING LIFETIME RELATIONSHIPS BUILT ON TRUST AND INTEGRITY.
Photo Credit: JMB Photoworks
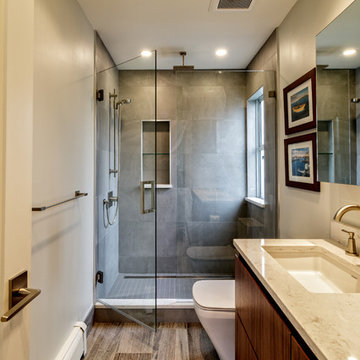
バンクーバーにある高級な中くらいなコンテンポラリースタイルのおしゃれなバスルーム (浴槽なし) (フラットパネル扉のキャビネット、濃色木目調キャビネット、アルコーブ型シャワー、一体型トイレ 、グレーのタイル、グレーの壁、アンダーカウンター洗面器、茶色い床、開き戸のシャワー、セメントタイル、ラミネートの床、珪岩の洗面台、ベージュのカウンター) の写真
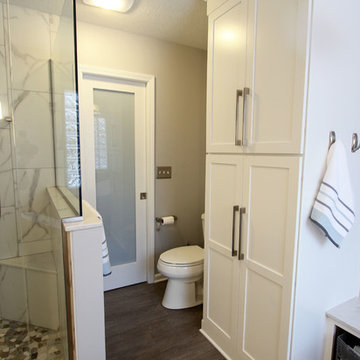
In this master bath we installed Waypoint Livingspaces 410F Maple Linen cabinets. On the countertop is Zodiaq London Sky 2cm quartz with 4” backsplash. In the shower Calacatta Grey Porcelain Tile was installed the shower walls with random broken stone tile for the shower floor in Sterling 13XL. . A Shangra La Pulse unit was installed in the shower with a custom 3/8” clear glass shower door with brushed nickle accents. The bathroom floor is Mohawk vinyl plank Trigado in Greige. 4 wall scones by Kendal Lighting in Satin Nickle beside 2 Murray Feiss Parker Place mirrors. A freestanding Barclay Tanya 71” Freestanding Bath Tub with a tub filler faucet by Barcley in brushed nickle Dolan series. Above the tub is Fanimation bath fan/light Beckwith model in brushed nickle.
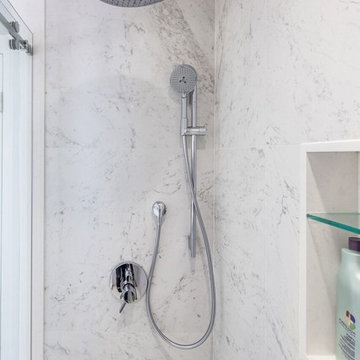
Scott Norsworthy
トロントにあるお手頃価格の中くらいなトランジショナルスタイルのおしゃれなマスターバスルーム (フラットパネル扉のキャビネット、グレーのキャビネット、アルコーブ型シャワー、一体型トイレ 、グレーの壁、ラミネートの床、アンダーカウンター洗面器、クオーツストーンの洗面台、グレーの床、引戸のシャワー) の写真
トロントにあるお手頃価格の中くらいなトランジショナルスタイルのおしゃれなマスターバスルーム (フラットパネル扉のキャビネット、グレーのキャビネット、アルコーブ型シャワー、一体型トイレ 、グレーの壁、ラミネートの床、アンダーカウンター洗面器、クオーツストーンの洗面台、グレーの床、引戸のシャワー) の写真
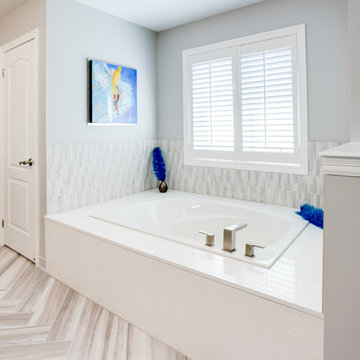
This project was so much fun! This growing family of 3 wanted to transform their open-concept master suite by updating the ensuite. With carefully selected finishes and colour palettes to move them from dark and dreary to bright and beautiful. We found the perfect tile to display a great herringbone pattern with complimentary textured tile for the backsplash around the tub. The radiant heat floor in the ensuite will keep little toes warm in the winter.
The carefully crafted 10 ft, floating, double vessel vanity allows ample space for use by family members - all at the same time! The beautiful wood used in the vanity was duplicated in the master bedroom when we created a floating shelf to be used as a TV console. It was important to hide cords and wires from the wee ones.
New black-out draperies will allow this family to catch a few extra winks during extended daylight hours.
浴室・バスルーム (クオーツストーンの洗面台、珪岩の洗面台、フラットパネル扉のキャビネット、ラミネートの床、グレーの壁) の写真
1