お手頃価格の小さな浴室・バスルーム (クオーツストーンの洗面台、珪岩の洗面台、コンクリートの床、白い壁) の写真
絞り込み:
資材コスト
並び替え:今日の人気順
写真 1〜20 枚目(全 24 枚)

Another update project we did in the same Townhome community in Culver city. This time more towards Modern Farmhouse / Transitional design.
Kitchen cabinets were completely refinished with new hardware installed. The black island is a great center piece to the white / gold / brown color scheme.
The hallway Guest bathroom was partially updated with new fixtures, vanity, toilet, shower door and floor tile.
that's what happens when older style white subway tile came back into fashion. They fit right in with the other updates.
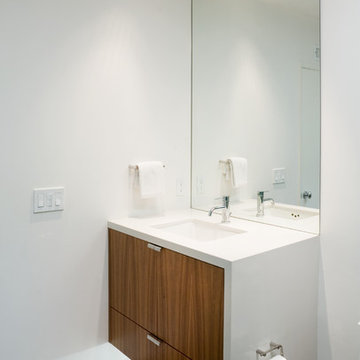
ロサンゼルスにあるお手頃価格の小さなミッドセンチュリースタイルのおしゃれな浴室 (アンダーカウンター洗面器、フラットパネル扉のキャビネット、中間色木目調キャビネット、クオーツストーンの洗面台、オープン型シャワー、一体型トイレ 、ガラスタイル、白い壁、コンクリートの床) の写真
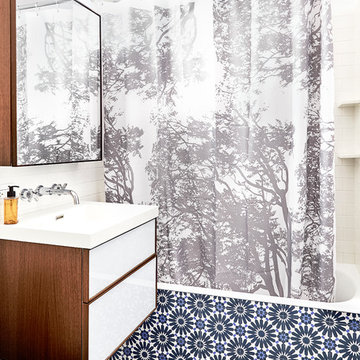
Alyssa Kirsten
ニューヨークにあるお手頃価格の小さなコンテンポラリースタイルのおしゃれな浴室 (フラットパネル扉のキャビネット、マルチカラーのタイル、白い壁、オーバーカウンターシンク、マルチカラーの床、シャワーカーテン、白いキャビネット、ドロップイン型浴槽、シャワー付き浴槽 、一体型トイレ 、コンクリートの床、クオーツストーンの洗面台) の写真
ニューヨークにあるお手頃価格の小さなコンテンポラリースタイルのおしゃれな浴室 (フラットパネル扉のキャビネット、マルチカラーのタイル、白い壁、オーバーカウンターシンク、マルチカラーの床、シャワーカーテン、白いキャビネット、ドロップイン型浴槽、シャワー付き浴槽 、一体型トイレ 、コンクリートの床、クオーツストーンの洗面台) の写真
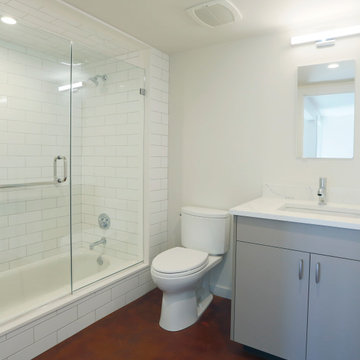
フィラデルフィアにあるお手頃価格の小さなコンテンポラリースタイルのおしゃれなバスルーム (浴槽なし) (フラットパネル扉のキャビネット、グレーのキャビネット、ドロップイン型浴槽、シャワー付き浴槽 、分離型トイレ、白いタイル、磁器タイル、白い壁、コンクリートの床、アンダーカウンター洗面器、クオーツストーンの洗面台、茶色い床、開き戸のシャワー、白い洗面カウンター、洗面台1つ、造り付け洗面台) の写真
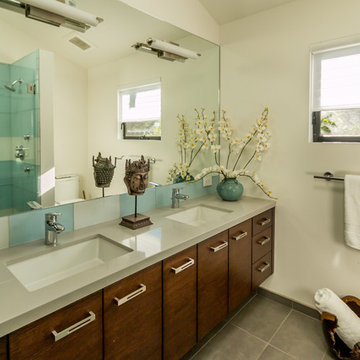
サンフランシスコにあるお手頃価格の小さなコンテンポラリースタイルのおしゃれなバスルーム (浴槽なし) (フラットパネル扉のキャビネット、白いキャビネット、コーナー設置型シャワー、分離型トイレ、青いタイル、ガラスタイル、白い壁、コンクリートの床、アンダーカウンター洗面器、クオーツストーンの洗面台、グレーの床、開き戸のシャワー、グレーの洗面カウンター) の写真

recessed floor shower with glass separation.
Photos by Michael Stavaridis
マイアミにあるお手頃価格の小さなモダンスタイルのおしゃれな浴室 (一体型シンク、クオーツストーンの洗面台、バリアフリー、分離型トイレ、茶色いタイル、セラミックタイル、白い壁、コンクリートの床) の写真
マイアミにあるお手頃価格の小さなモダンスタイルのおしゃれな浴室 (一体型シンク、クオーツストーンの洗面台、バリアフリー、分離型トイレ、茶色いタイル、セラミックタイル、白い壁、コンクリートの床) の写真
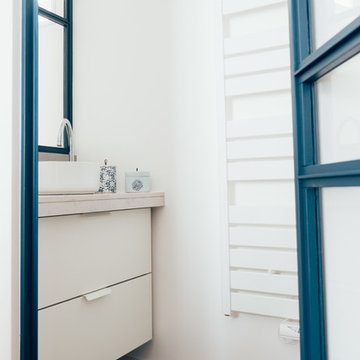
Dans la salle d'eau on a au sol un béton ciré gris clair, un plan vasque sur mesure en quartz et un meuble IKEA, à droite la douche.
Crédits photo Anthony Delanoix
Design Charlotte Féquet
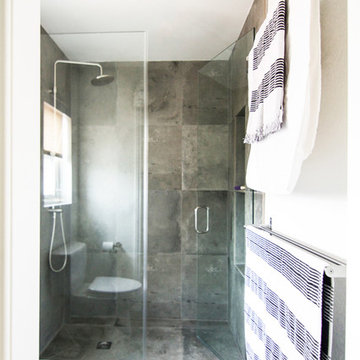
We swapped the old tub out for a walk in, frameless shower.
SHIALICE_
ロサンゼルスにあるお手頃価格の小さなトランジショナルスタイルのおしゃれなマスターバスルーム (シェーカースタイル扉のキャビネット、グレーのキャビネット、バリアフリー、分離型トイレ、グレーのタイル、セメントタイル、白い壁、コンクリートの床、アンダーカウンター洗面器、クオーツストーンの洗面台) の写真
ロサンゼルスにあるお手頃価格の小さなトランジショナルスタイルのおしゃれなマスターバスルーム (シェーカースタイル扉のキャビネット、グレーのキャビネット、バリアフリー、分離型トイレ、グレーのタイル、セメントタイル、白い壁、コンクリートの床、アンダーカウンター洗面器、クオーツストーンの洗面台) の写真
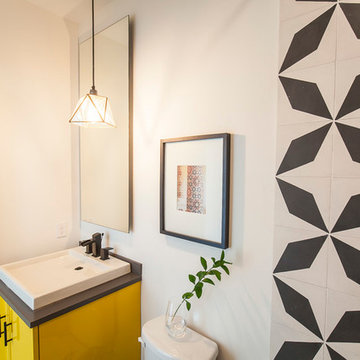
オースティンにあるお手頃価格の小さなモダンスタイルのおしゃれなバスルーム (浴槽なし) (フラットパネル扉のキャビネット、黄色いキャビネット、分離型トイレ、モノトーンのタイル、セラミックタイル、白い壁、コンクリートの床、コンソール型シンク、クオーツストーンの洗面台) の写真
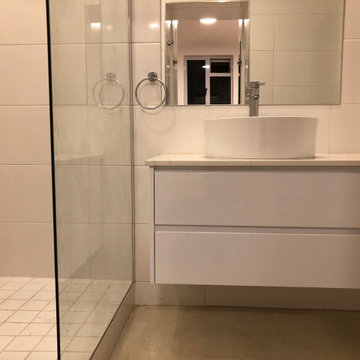
after photo bathroom
他の地域にあるお手頃価格の小さなモダンスタイルのおしゃれなバスルーム (浴槽なし) (フラットパネル扉のキャビネット、白いキャビネット、アルコーブ型シャワー、壁掛け式トイレ、白いタイル、磁器タイル、白い壁、コンクリートの床、ベッセル式洗面器、クオーツストーンの洗面台、白い床、オープンシャワー、白い洗面カウンター) の写真
他の地域にあるお手頃価格の小さなモダンスタイルのおしゃれなバスルーム (浴槽なし) (フラットパネル扉のキャビネット、白いキャビネット、アルコーブ型シャワー、壁掛け式トイレ、白いタイル、磁器タイル、白い壁、コンクリートの床、ベッセル式洗面器、クオーツストーンの洗面台、白い床、オープンシャワー、白い洗面カウンター) の写真
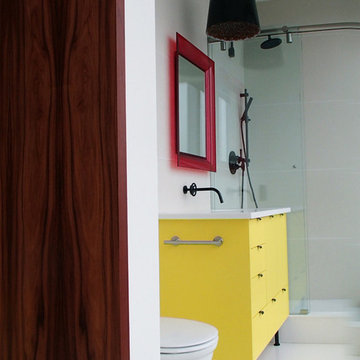
The redesign of this 2400sqft condo allowed mango to stray from our usual modest home renovation and play! Our client directed us to ‘Make it AWESOME!’ and reflective of its downtown location.
Ecologically, it hurt to gut a 3-year-old condo, but…… partitions, kitchen boxes, appliances, plumbing layout and toilets retained; all finishes, entry closet, partial dividing wall and lifeless fireplace demolished.
Marcel Wanders’ whimsical, timeless style & my client’s Tibetan collection inspired our design & palette of black, white, yellow & brushed bronze. Marcel’s wallpaper, furniture & lighting are featured throughout, along with Patricia Arquiola’s embossed tiles and lighting by Tom Dixon and Roll&Hill.
The rosewood prominent in the Shangri-La’s common areas suited our design; our local millworker used fsc rosewood veneers. Features include a rolling art piece hiding the tv, a bench nook at the front door and charcoal-stained wood walls inset with art. Ceaserstone countertops and fixtures from Watermark, Kohler & Zucchetti compliment the cabinetry.
A white concrete floor provides a clean, unifying base. Ceiling drops, inset with charcoal-painted embossed tin, define areas along with rugs by East India & FLOR. In the transition space is a Solus ethanol-based firebox.
Furnishings: Living Space, Inform, Mint Interiors & Provide
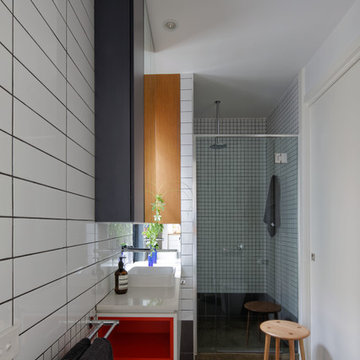
Kevin Hui
メルボルンにあるお手頃価格の小さなコンテンポラリースタイルのおしゃれなマスターバスルーム (白いキャビネット、アルコーブ型シャワー、壁掛け式トイレ、白いタイル、セラミックタイル、白い壁、コンクリートの床、クオーツストーンの洗面台) の写真
メルボルンにあるお手頃価格の小さなコンテンポラリースタイルのおしゃれなマスターバスルーム (白いキャビネット、アルコーブ型シャワー、壁掛け式トイレ、白いタイル、セラミックタイル、白い壁、コンクリートの床、クオーツストーンの洗面台) の写真
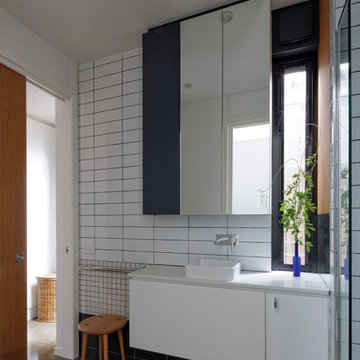
Kevin Hui
メルボルンにあるお手頃価格の小さなコンテンポラリースタイルのおしゃれなマスターバスルーム (白いキャビネット、アルコーブ型シャワー、壁掛け式トイレ、白いタイル、セラミックタイル、白い壁、コンクリートの床、クオーツストーンの洗面台) の写真
メルボルンにあるお手頃価格の小さなコンテンポラリースタイルのおしゃれなマスターバスルーム (白いキャビネット、アルコーブ型シャワー、壁掛け式トイレ、白いタイル、セラミックタイル、白い壁、コンクリートの床、クオーツストーンの洗面台) の写真
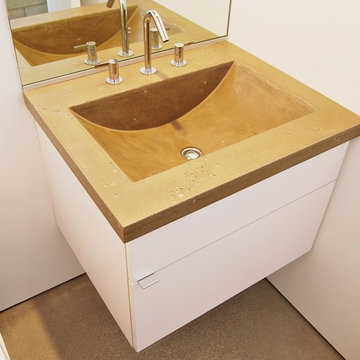
Photography by Greg Hoppe.
ロサンゼルスにあるお手頃価格の小さなコンテンポラリースタイルのおしゃれなバスルーム (浴槽なし) (一体型シンク、フラットパネル扉のキャビネット、白いキャビネット、クオーツストーンの洗面台、分離型トイレ、白い壁、コンクリートの床) の写真
ロサンゼルスにあるお手頃価格の小さなコンテンポラリースタイルのおしゃれなバスルーム (浴槽なし) (一体型シンク、フラットパネル扉のキャビネット、白いキャビネット、クオーツストーンの洗面台、分離型トイレ、白い壁、コンクリートの床) の写真
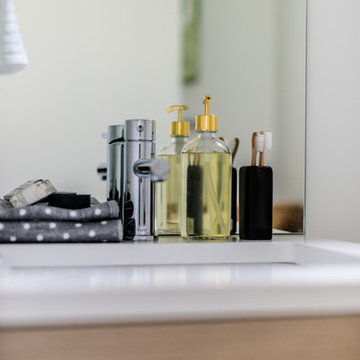
PHOTO CREDIT
Gaile Guevara Photography
STYLING DESIGN TEAM
Gaile Guevara | Lead Designer
Laura Melling | Lead Designer
Fiona Sinclair | Senior Designer
Anahita Mafi | Junior Designer
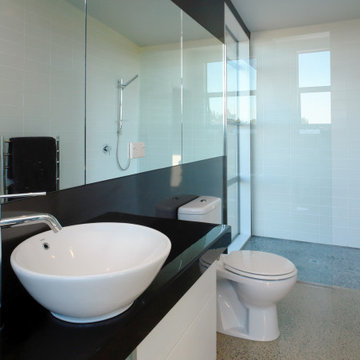
Step into a haven of modern luxury with an ensuite that embodies refined elegance. The polished concrete floors lay the foundation for a space that exudes contemporary sophistication. Light and bright tiles adorn the walls, infusing the room with an air of freshness and openness. The black vanity tops, juxtaposed against the luminous tiles, create a striking contrast that adds depth to the design. Atop the vanity rests a vessel basin, a sculptural masterpiece that harmonizes function and artistry. Mirrors strategically positioned reflect the natural light, casting a radiant glow that dances across the room. In this sanctuary, every detail is thoughtfully curated to create a symphony of textures, tones, and light that elevates the ensuite into a realm of sheer indulgence.
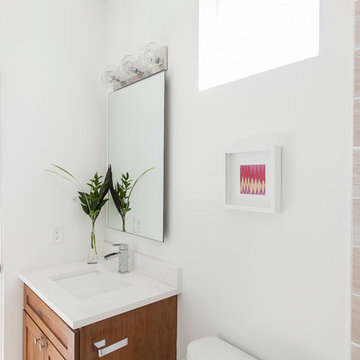
オースティンにあるお手頃価格の小さなトランジショナルスタイルのおしゃれなバスルーム (浴槽なし) (フラットパネル扉のキャビネット、中間色木目調キャビネット、分離型トイレ、白いタイル、磁器タイル、白い壁、コンクリートの床、オーバーカウンターシンク、クオーツストーンの洗面台) の写真

Another update project we did in the same Townhome community in Culver city. This time more towards Modern Farmhouse / Transitional design.
Kitchen cabinets were completely refinished with new hardware installed. The black island is a great center piece to the white / gold / brown color scheme.
The hallway Guest bathroom was partially updated with new fixtures, vanity, toilet, shower door and floor tile.
that's what happens when older style white subway tile came back into fashion. They fit right in with the other updates.
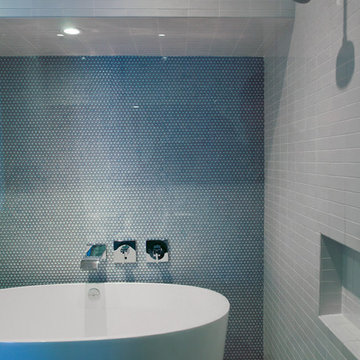
ロサンゼルスにあるお手頃価格の小さなミッドセンチュリースタイルのおしゃれなマスターバスルーム (アンダーカウンター洗面器、フラットパネル扉のキャビネット、淡色木目調キャビネット、クオーツストーンの洗面台、置き型浴槽、オープン型シャワー、一体型トイレ 、青いタイル、セラミックタイル、白い壁、コンクリートの床) の写真
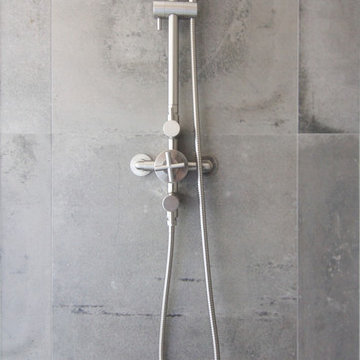
SHIALICE_
ロサンゼルスにあるお手頃価格の小さなトランジショナルスタイルのおしゃれなマスターバスルーム (シェーカースタイル扉のキャビネット、グレーのキャビネット、バリアフリー、分離型トイレ、グレーのタイル、セメントタイル、白い壁、コンクリートの床、アンダーカウンター洗面器、クオーツストーンの洗面台) の写真
ロサンゼルスにあるお手頃価格の小さなトランジショナルスタイルのおしゃれなマスターバスルーム (シェーカースタイル扉のキャビネット、グレーのキャビネット、バリアフリー、分離型トイレ、グレーのタイル、セメントタイル、白い壁、コンクリートの床、アンダーカウンター洗面器、クオーツストーンの洗面台) の写真
お手頃価格の小さな浴室・バスルーム (クオーツストーンの洗面台、珪岩の洗面台、コンクリートの床、白い壁) の写真
1