お手頃価格の小さなターコイズブルーの浴室・バスルーム (クオーツストーンの洗面台、珪岩の洗面台) の写真
並び替え:今日の人気順
写真 1〜20 枚目(全 140 枚)

This young married couple enlisted our help to update their recently purchased condo into a brighter, open space that reflected their taste. They traveled to Copenhagen at the onset of their trip, and that trip largely influenced the design direction of their home, from the herringbone floors to the Copenhagen-based kitchen cabinetry. We blended their love of European interiors with their Asian heritage and created a soft, minimalist, cozy interior with an emphasis on clean lines and muted palettes.

Guest bath. Floor tile Glazzio Greenwich Hex in Urbanite color. Wall tile Happy Floors Titan 4x12 Aqua color.
タンパにあるお手頃価格の小さなモダンスタイルのおしゃれなバスルーム (浴槽なし) (フラットパネル扉のキャビネット、白いキャビネット、バリアフリー、分離型トイレ、青いタイル、セラミックタイル、白い壁、セラミックタイルの床、アンダーカウンター洗面器、クオーツストーンの洗面台、青い床、開き戸のシャワー、白い洗面カウンター、洗面台1つ) の写真
タンパにあるお手頃価格の小さなモダンスタイルのおしゃれなバスルーム (浴槽なし) (フラットパネル扉のキャビネット、白いキャビネット、バリアフリー、分離型トイレ、青いタイル、セラミックタイル、白い壁、セラミックタイルの床、アンダーカウンター洗面器、クオーツストーンの洗面台、青い床、開き戸のシャワー、白い洗面カウンター、洗面台1つ) の写真

Subway shaped tile installed in a vertical pattern adds a more modern feel. Tile in soothing spa colors envelop the shower. A cantilevered quartz bench in the shower rests beneath over sized niches providing ample storage.

Andrea Rugg Photography
ミネアポリスにあるお手頃価格の小さなトラディショナルスタイルのおしゃれな子供用バスルーム (青いキャビネット、コーナー設置型シャワー、分離型トイレ、モノトーンのタイル、セラミックタイル、青い壁、大理石の床、アンダーカウンター洗面器、クオーツストーンの洗面台、グレーの床、開き戸のシャワー、白い洗面カウンター、シェーカースタイル扉のキャビネット) の写真
ミネアポリスにあるお手頃価格の小さなトラディショナルスタイルのおしゃれな子供用バスルーム (青いキャビネット、コーナー設置型シャワー、分離型トイレ、モノトーンのタイル、セラミックタイル、青い壁、大理石の床、アンダーカウンター洗面器、クオーツストーンの洗面台、グレーの床、開き戸のシャワー、白い洗面カウンター、シェーカースタイル扉のキャビネット) の写真

ワシントンD.C.にあるお手頃価格の小さなトランジショナルスタイルのおしゃれなマスターバスルーム (シェーカースタイル扉のキャビネット、青いキャビネット、アルコーブ型シャワー、青いタイル、サブウェイタイル、白い壁、セラミックタイルの床、アンダーカウンター洗面器、クオーツストーンの洗面台、グレーの床、開き戸のシャワー、白い洗面カウンター、シャワーベンチ、洗面台2つ) の写真

This DADU features 2 1/2 bathrooms.
シアトルにあるお手頃価格の小さなコンテンポラリースタイルのおしゃれな子供用バスルーム (フラットパネル扉のキャビネット、白いキャビネット、アルコーブ型浴槽、アルコーブ型シャワー、壁掛け式トイレ、白いタイル、セラミックタイル、白い壁、セラミックタイルの床、アンダーカウンター洗面器、珪岩の洗面台、青い床、シャワーカーテン、白い洗面カウンター、洗面台1つ、造り付け洗面台) の写真
シアトルにあるお手頃価格の小さなコンテンポラリースタイルのおしゃれな子供用バスルーム (フラットパネル扉のキャビネット、白いキャビネット、アルコーブ型浴槽、アルコーブ型シャワー、壁掛け式トイレ、白いタイル、セラミックタイル、白い壁、セラミックタイルの床、アンダーカウンター洗面器、珪岩の洗面台、青い床、シャワーカーテン、白い洗面カウンター、洗面台1つ、造り付け洗面台) の写真
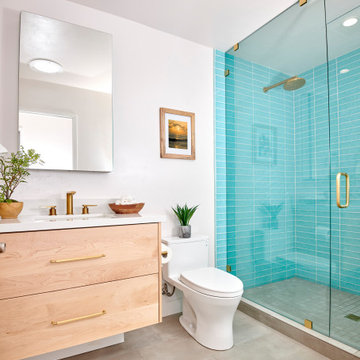
サンディエゴにあるお手頃価格の小さなビーチスタイルのおしゃれなバスルーム (浴槽なし) (フラットパネル扉のキャビネット、淡色木目調キャビネット、アルコーブ型シャワー、分離型トイレ、青いタイル、ガラスタイル、白い壁、磁器タイルの床、アンダーカウンター洗面器、クオーツストーンの洗面台、ベージュの床、開き戸のシャワー、白い洗面カウンター、シャワーベンチ、洗面台1つ、フローティング洗面台) の写真
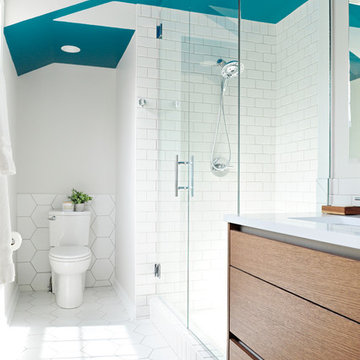
White kitchens are, truly, not for everyone. These clients, settling in Bloomington with a newborn and collections of quilts, fiestaware and jam band tour posters, were drawn to how bright and clean a white kitchen can be, but reluctant to lose color and interest. At SYI, we agreed! It would have felt like too sudden a drain of intensity to go from so much vibrancy to a complete white out. At the same time, all that vibrancy needed a backdrop that didn't compete. Enter the bright green island! And yellow sconces! And red bird runner! And upstairs, in a complete makeover of an awkward ensuite, the turquoise ceiling and door! (You really can't speak of these things without exclamation marks, we find.) True to its 1960s era colonial bones, the kitchen was formerly a tight U of wood stained cabinetry, adjacent to but cut off from an eating nook (where, if it's like most households, previous occupants likely ate most if not all of their meals, leaving the nearby dining room awfully lonely and unused). The eating nook's picture window became a door to a new deck, and one side of the U went away, leaving room for one of the most functional types of kitchen layouts we know of: an L with big windows to the back yard and a nice big island.
Contractor: Loren Wood Builders
Cabinetry: Stoll's Woodworking
Photography: Gina Rogers and Michiko Owaki

FineCraft Contractors, Inc.
Harrison Design
ワシントンD.C.にあるお手頃価格の小さなモダンスタイルのおしゃれなマスターバスルーム (茶色いキャビネット、アルコーブ型シャワー、分離型トイレ、ベージュのタイル、磁器タイル、ベージュの壁、スレートの床、アンダーカウンター洗面器、珪岩の洗面台、マルチカラーの床、開き戸のシャワー、黒い洗面カウンター、トイレ室、洗面台1つ、独立型洗面台、三角天井、塗装板張りの壁) の写真
ワシントンD.C.にあるお手頃価格の小さなモダンスタイルのおしゃれなマスターバスルーム (茶色いキャビネット、アルコーブ型シャワー、分離型トイレ、ベージュのタイル、磁器タイル、ベージュの壁、スレートの床、アンダーカウンター洗面器、珪岩の洗面台、マルチカラーの床、開き戸のシャワー、黒い洗面カウンター、トイレ室、洗面台1つ、独立型洗面台、三角天井、塗装板張りの壁) の写真
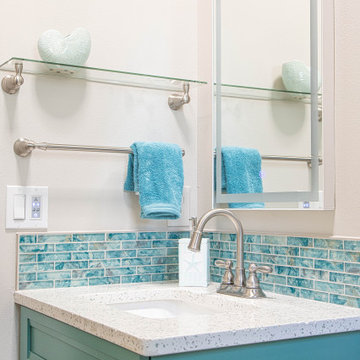
Countertop: Curava | Seaglass and Quartz | Color: Element
Cabinet: J&J Exclusive Amish Kemp Cabinetry | Color: Surf Green
Hardware: Top Knobs | Modern Metro | Brushed Nickel
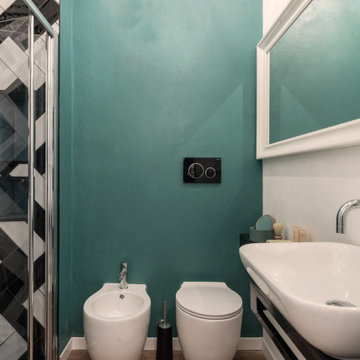
ミラノにあるお手頃価格の小さなコンテンポラリースタイルのおしゃれなバスルーム (浴槽なし) (オープンシェルフ、黒いキャビネット、アルコーブ型シャワー、分離型トイレ、モノトーンのタイル、サブウェイタイル、緑の壁、クッションフロア、ベッセル式洗面器、クオーツストーンの洗面台、茶色い床、開き戸のシャワー、黒い洗面カウンター) の写真

A small, yet efficient, master bathroom. This blue glazed ceramic adds a fun touch!
Architecture and interior design: H2D Architecture + Design
www.h2darchitects.com
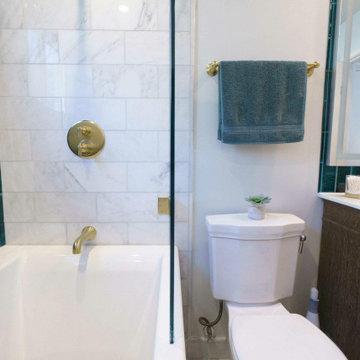
In our recent guest bathroom remodel, luxury and style collide effortlessly. The main focal wall of the shower comes alive with striking vertical emerald green subway tiles, adding a vibrant and invigorating touch. Inside the shower, a convenient soap niche continues the tile motif. The centerpiece of the bathroom is a freestanding white porcelain tub, its elegance emphasized by a partial glass door enclosure with brushed gold fixtures and accents that lend an opulent feel to the space. The vanity area boasts a pristine white quartz countertop, providing a clean and inviting workspace. Completing the ambiance is a backlit mirror, casting a warm and inviting glow. This guest bathroom renovation effortlessly marries bold design elements with a sense of relaxation and sophistication.

This homeowner loved her home, loved the location, but it needed updating and a more efficient use of the condensed space she had for her master bedroom/bath.
She was desirous of a spa-like master suite that not only used all spaces efficiently but was a tranquil escape to enjoy.
Her master bathroom was small, dated and inefficient with a corner shower and she used a couple small areas for storage but needed a more formal master closet and designated space for her shoes. Additionally, we were working with severely sloped ceilings in this space, which required us to be creative in utilizing the space for a hallway as well as prized shoe storage while stealing space from the bedroom. She also asked for a laundry room on this floor, which we were able to create using stackable units. Custom closet cabinetry allowed for closed storage and a fun light fixture complete the space. Her new master bathroom allowed for a large shower with fun tile and bench, custom cabinetry with transitional plumbing fixtures, and a sliding barn door for privacy.

The client had several requirements for this Seattle kids bathroom remodel. They wanted to keep the existing bathtub, toilet and flooring; they wanted to fit two sinks into the space for their two teenage children; they wanted to integrate a niche into the shower area; lastly, they wanted a fun but sophisticated look that incorporated the theme of African wildlife into the design. Ellen Weiss Design accomplished all of these goals, surpassing the client's expectations. The client particularly loved the idea of opening up what had been a large unused (and smelly) built-in medicine cabinet to create an open and accessible space which now provides much-needed additional counter space and which has become a design focal point.
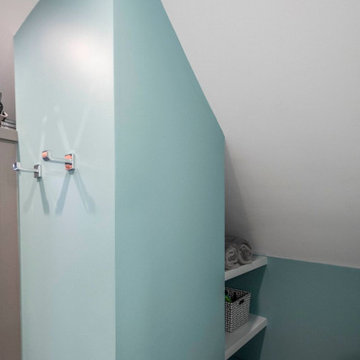
This homeowner loved her home, loved the location, but it needed updating and a more efficient use of the condensed space she had for her master bedroom/bath.
She was desirous of a spa-like master suite that not only used all spaces efficiently but was a tranquil escape to enjoy.
Her master bathroom was small, dated and inefficient with a corner shower and she used a couple small areas for storage but needed a more formal master closet and designated space for her shoes. Additionally, we were working with severely sloped ceilings in this space, which required us to be creative in utilizing the space for a hallway as well as prized shoe storage while stealing space from the bedroom. She also asked for a laundry room on this floor, which we were able to create using stackable units. Custom closet cabinetry allowed for closed storage and a fun light fixture complete the space. Her new master bathroom allowed for a large shower with fun tile and bench, custom cabinetry with transitional plumbing fixtures, and a sliding barn door for privacy.

ソルトレイクシティにあるお手頃価格の小さなトランジショナルスタイルのおしゃれなバスルーム (浴槽なし) (シェーカースタイル扉のキャビネット、緑のキャビネット、アルコーブ型浴槽、アルコーブ型シャワー、一体型トイレ 、白い壁、オーバーカウンターシンク、クオーツストーンの洗面台、シャワーカーテン、白い洗面カウンター、洗面台1つ、スレートの床、黒い床、造り付け洗面台) の写真
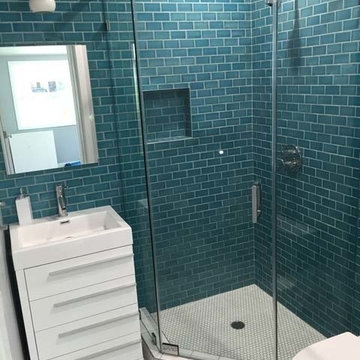
Sherman Oaks, CA - Complete Bathroom Remodel
Installation of all tile; Shower, walls, floor and backsplash. Installation of clear glass shower enclosure, modern square vanity, mirrors, faucets and fixtures as well as all plumbing and electrical needs per the project.
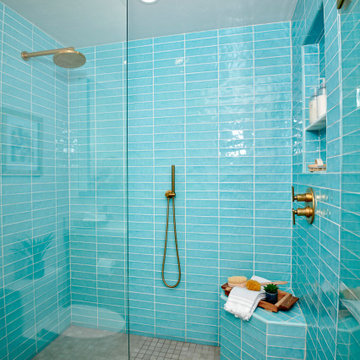
サンディエゴにあるお手頃価格の小さなビーチスタイルのおしゃれなバスルーム (浴槽なし) (フラットパネル扉のキャビネット、淡色木目調キャビネット、アルコーブ型シャワー、分離型トイレ、青いタイル、ガラスタイル、白い壁、磁器タイルの床、アンダーカウンター洗面器、クオーツストーンの洗面台、ベージュの床、開き戸のシャワー、白い洗面カウンター、シャワーベンチ、洗面台1つ、フローティング洗面台) の写真
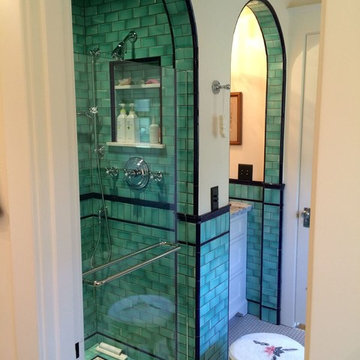
サンタバーバラにあるお手頃価格の小さなトラディショナルスタイルのおしゃれなバスルーム (浴槽なし) (シェーカースタイル扉のキャビネット、白いキャビネット、アルコーブ型シャワー、緑のタイル、サブウェイタイル、ベージュの壁、大理石の床、珪岩の洗面台、白い床、開き戸のシャワー) の写真
お手頃価格の小さなターコイズブルーの浴室・バスルーム (クオーツストーンの洗面台、珪岩の洗面台) の写真
1