高級な浴室・バスルーム (クオーツストーンの洗面台、珪岩の洗面台、中間色木目調キャビネット、緑のタイル、赤いタイル) の写真
絞り込み:
資材コスト
並び替え:今日の人気順
写真 1〜20 枚目(全 278 枚)

NKBA award winner (2nd. Pl) Bathroom. Floating wood vanity warms up this cool color palette and helps make the room feel bigger. Emerald Green backsplash tiles sets the tone for a relaxing space. Geometric floor tiles draws one into the wet zone separated by a pocket door.
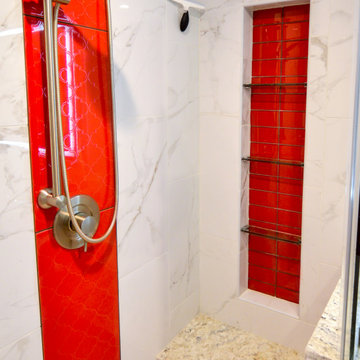
Jay Adams
高級な中くらいなモダンスタイルのおしゃれなマスターバスルーム (フラットパネル扉のキャビネット、分離型トイレ、白い壁、ベッセル式洗面器、中間色木目調キャビネット、アルコーブ型シャワー、グレーのタイル、赤いタイル、石タイル、珪岩の洗面台) の写真
高級な中くらいなモダンスタイルのおしゃれなマスターバスルーム (フラットパネル扉のキャビネット、分離型トイレ、白い壁、ベッセル式洗面器、中間色木目調キャビネット、アルコーブ型シャワー、グレーのタイル、赤いタイル、石タイル、珪岩の洗面台) の写真

APD was hired to update the primary bathroom and laundry room of this ranch style family home. Included was a request to add a powder bathroom where one previously did not exist to help ease the chaos for the young family. The design team took a little space here and a little space there, coming up with a reconfigured layout including an enlarged primary bathroom with large walk-in shower, a jewel box powder bath, and a refreshed laundry room including a dog bath for the family’s four legged member!

This primary bathroom renovation-addition incorporates a beautiful Fireclay tile color on the floor, carried through to the wall backsplash. We created a wet room that houses a freestanding tub and shower as the client wanted both in a relatively limited space. The recessed medicine cabinets act as both mirror and additional storage. The horizontal grain rift cut oak vanity adds warmth to the space. A large skylight sits over the shower - tub to bring in a tons of natural light.

Designer: Rochelle McAvin
Photographer: Karen Palmer
Welcome to our stunning mid-century kitchen and bath makeover, designed with function and color. This home renovation seamlessly combines the timeless charm of mid-century modern aesthetics with the practicality and functionality required by a busy family. Step into a home where classic meets contemporary and every detail has been carefully curated to enhance both style and convenience.
Kitchen Transformation:
The heart of the home has been revitalized with a fresh, open-concept design.
Sleek Cabinetry: Crisp, clean lines dominate the kitchen's custom-made cabinets, offering ample storage space while maintaining cozy vibes. Rich, warm wood tones complement the overall aesthetic.
Quartz Countertops: Durable and visually stunning, the quartz countertops bring a touch of luxury to the space. They provide ample room for food preparation and family gatherings.
Statement Lighting: 2 central pendant light fixtures, inspired by mid-century design, illuminates the kitchen with a warm, inviting glow.
Bath Oasis:
Our mid-century bath makeover offers a tranquil retreat for the primary suite. It combines retro-inspired design elements with contemporary comforts.
Patterned Tiles: Vibrant, geometric floor tiles create a playful yet sophisticated atmosphere. The black and white motif exudes mid-century charm and timeless elegance.
Floating Vanity: A sleek, vanity with clean lines maximizes floor space and provides ample storage for toiletries and linens.
Frameless Glass Shower: The bath features a modern, frameless glass shower enclosure, offering a spa-like experience for relaxation and rejuvenation.
Natural Light: Large windows in the bathroom allow natural light to flood the space, creating a bright and airy atmosphere.
Storage Solutions: Thoughtful storage solutions, including built-in niches and shelving, keep the bathroom organized and clutter-free.
This mid-century kitchen and bath makeover is the perfect blend of style and functionality, designed to accommodate the needs of a young family. It celebrates the iconic design of the mid-century era while embracing the modern conveniences that make daily life a breeze.

Photo by: Daniel Contelmo Jr.
ニューヨークにある高級な中くらいなビーチスタイルのおしゃれなバスルーム (浴槽なし) (中間色木目調キャビネット、アルコーブ型シャワー、一体型トイレ 、緑のタイル、ガラスタイル、グレーの壁、クッションフロア、一体型シンク、珪岩の洗面台、ベージュの床、開き戸のシャワー、白い洗面カウンター、落し込みパネル扉のキャビネット) の写真
ニューヨークにある高級な中くらいなビーチスタイルのおしゃれなバスルーム (浴槽なし) (中間色木目調キャビネット、アルコーブ型シャワー、一体型トイレ 、緑のタイル、ガラスタイル、グレーの壁、クッションフロア、一体型シンク、珪岩の洗面台、ベージュの床、開き戸のシャワー、白い洗面カウンター、落し込みパネル扉のキャビネット) の写真

These marble mosaics are so lovely to be in the same room as. Immediately you feel a sense of serenity. I like to think of them as fish scales. My client has a koi pond visible on exiting the bathroom.
This was a renovation project. We removed the existing early '90s vanity, mirror and flour light fitting and all the plumbing fixtures. We than tiled the wall and put the new fixtures and fittings back.
I love the combination of the black, white and timber with the soft greens of the mosaics & of course the odd house plant!
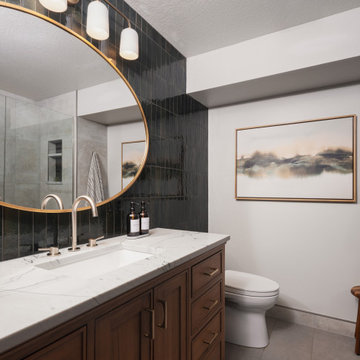
シアトルにある高級な中くらいなトランジショナルスタイルのおしゃれなバスルーム (浴槽なし) (中間色木目調キャビネット、アルコーブ型シャワー、一体型トイレ 、磁器タイル、グレーの壁、磁器タイルの床、アンダーカウンター洗面器、珪岩の洗面台、グレーの床、開き戸のシャワー、白い洗面カウンター、洗面台1つ、独立型洗面台、緑のタイル、落し込みパネル扉のキャビネット) の写真
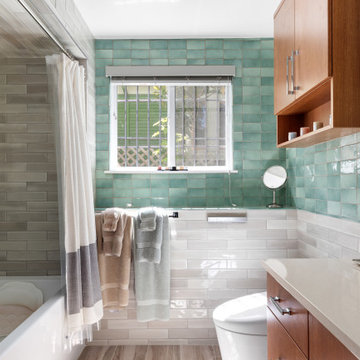
シアトルにある高級な中くらいなトランジショナルスタイルのおしゃれな浴室 (フラットパネル扉のキャビネット、中間色木目調キャビネット、アルコーブ型浴槽、シャワー付き浴槽 、壁掛け式トイレ、緑のタイル、セラミックタイル、マルチカラーの壁、磁器タイルの床、アンダーカウンター洗面器、クオーツストーンの洗面台、茶色い床、ベージュのカウンター、洗面台1つ、造り付け洗面台) の写真
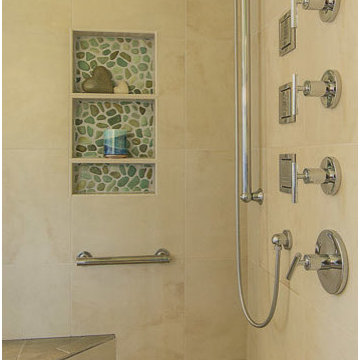
Using flatter pebbles in the shower and niche ties the shower to the tub area. The homeowner needs to use the grab bar when using the shower. The longer grab bar also serves as a handheld holder.
Photography: Blue Gator Photography
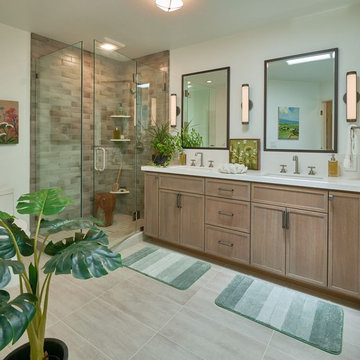
Client's dream of having a gorgeous, relaxing bathroom with lots of light and natural elements while being low maintenance and within her budget were the requirements. We relocated the shower to the opposite side of the vanity with a sleek shower surround. The existing skylight is free to flood the space with natural light.
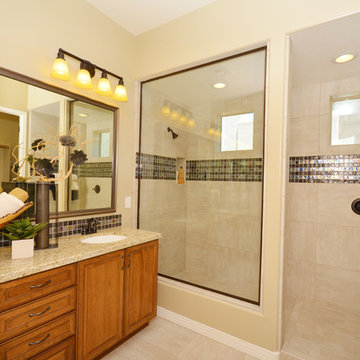
フェニックスにある高級な中くらいな地中海スタイルのおしゃれなマスターバスルーム (オーバーカウンターシンク、落し込みパネル扉のキャビネット、中間色木目調キャビネット、クオーツストーンの洗面台、バリアフリー、一体型トイレ 、緑のタイル、ガラスタイル、ベージュの壁、磁器タイルの床) の写真

This master bath was remodeled with function and storage in mind. Craftsman style and timeless design using natural marble and quartzite for timeless appeal.
Preview First, Mark
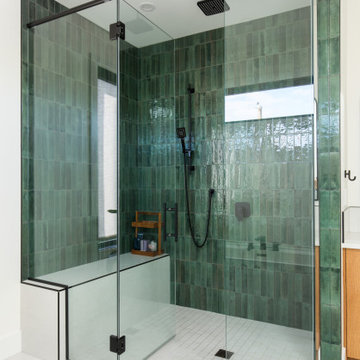
From 2020 to 2022 we had the opportunity to work with this wonderful client building in Altadore. We were so fortunate to help them build their family dream home. They wanted to add some fun pops of color and make it their own. So we implemented green and blue tiles into the bathrooms. The kitchen is extremely fashion forward with open shelves on either side of the hoodfan, and the wooden handles throughout. There are nodes to mid century modern in this home that give it a classic look. Our favorite details are the stair handrail, and the natural flagstone fireplace. The fun, cozy upper hall reading area is a reader’s paradise. This home is both stylish and perfect for a young busy family.
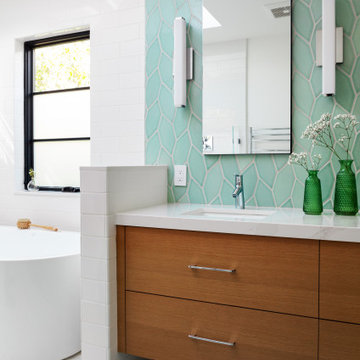
This primary bathroom renovation-addition incorporates a beautiful Fireclay tile color on the floor, carried through to the wall backsplash. We created a wet room that houses a freestanding tub and shower as the client wanted both in a relatively limited space. The recessed medicine cabinets act as both mirror and additional storage. The horizontal grain rift cut oak vanity adds warmth to the space. A large skylight sits over the shower - tub to bring in a tons of natural light.
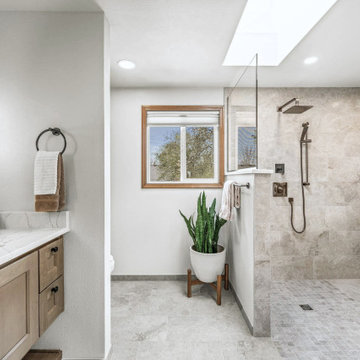
ポートランドにある高級な中くらいなトランジショナルスタイルのおしゃれな浴室 (家具調キャビネット、中間色木目調キャビネット、置き型浴槽、バリアフリー、分離型トイレ、緑のタイル、セラミックタイル、グレーの壁、磁器タイルの床、アンダーカウンター洗面器、クオーツストーンの洗面台、ベージュの床、オープンシャワー、白い洗面カウンター、ニッチ、洗面台1つ、造り付け洗面台) の写真
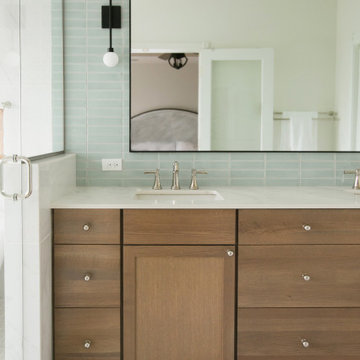
ポートランドにある高級な中くらいなコンテンポラリースタイルのおしゃれな浴室 (シェーカースタイル扉のキャビネット、中間色木目調キャビネット、置き型浴槽、洗い場付きシャワー、緑のタイル、セラミックタイル、アンダーカウンター洗面器、珪岩の洗面台、開き戸のシャワー、白い洗面カウンター、洗面台2つ、造り付け洗面台) の写真
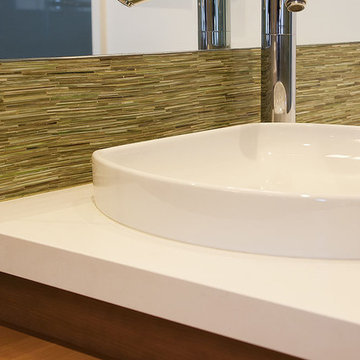
This project was the remodel of a master suite in San Francisco’s Noe Valley neighborhood. The house is an Edwardian that had a story added by a developer. The master suite was done functional yet without any personal touches. The owners wanted to personalize all aspects of the master suite: bedroom, closets and bathroom for an enhanced experience of modern luxury.
The bathroom was gutted and with an all new layout, a new shower, toilet and vanity were installed along with all new finishes.
The design scope in the bedroom was re-facing the bedroom cabinets and drawers as well as installing custom floating nightstands made of toasted bamboo. The fireplace got a new gas burning insert and was wrapped in stone mosaic tile.
The old closet was a cramped room which was removed and replaced with two-tone bamboo door closet cabinets. New lighting was installed throughout.
General Contractor:
Brad Doran
http://www.dcdbuilding.com
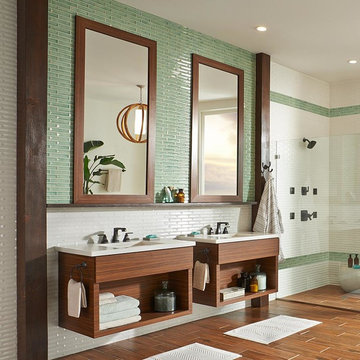
Alys Edwards
デンバーにある高級な広いコンテンポラリースタイルのおしゃれなマスターバスルーム (壁付け型シンク、オープンシェルフ、中間色木目調キャビネット、珪岩の洗面台、オープン型シャワー、緑のタイル、ガラスタイル、白い壁、磁器タイルの床) の写真
デンバーにある高級な広いコンテンポラリースタイルのおしゃれなマスターバスルーム (壁付け型シンク、オープンシェルフ、中間色木目調キャビネット、珪岩の洗面台、オープン型シャワー、緑のタイル、ガラスタイル、白い壁、磁器タイルの床) の写真

Designer: Rochelle McAvin
Photographer: Karen Palmer
Welcome to our stunning mid-century kitchen and bath makeover, designed with function and color. This home renovation seamlessly combines the timeless charm of mid-century modern aesthetics with the practicality and functionality required by a busy family. Step into a home where classic meets contemporary and every detail has been carefully curated to enhance both style and convenience.
Kitchen Transformation:
The heart of the home has been revitalized with a fresh, open-concept design.
Sleek Cabinetry: Crisp, clean lines dominate the kitchen's custom-made cabinets, offering ample storage space while maintaining cozy vibes. Rich, warm wood tones complement the overall aesthetic.
Quartz Countertops: Durable and visually stunning, the quartz countertops bring a touch of luxury to the space. They provide ample room for food preparation and family gatherings.
Statement Lighting: 2 central pendant light fixtures, inspired by mid-century design, illuminates the kitchen with a warm, inviting glow.
Bath Oasis:
Our mid-century bath makeover offers a tranquil retreat for the primary suite. It combines retro-inspired design elements with contemporary comforts.
Patterned Tiles: Vibrant, geometric floor tiles create a playful yet sophisticated atmosphere. The black and white motif exudes mid-century charm and timeless elegance.
Floating Vanity: A sleek, vanity with clean lines maximizes floor space and provides ample storage for toiletries and linens.
Frameless Glass Shower: The bath features a modern, frameless glass shower enclosure, offering a spa-like experience for relaxation and rejuvenation.
Natural Light: Large windows in the bathroom allow natural light to flood the space, creating a bright and airy atmosphere.
Storage Solutions: Thoughtful storage solutions, including built-in niches and shelving, keep the bathroom organized and clutter-free.
This mid-century kitchen and bath makeover is the perfect blend of style and functionality, designed to accommodate the needs of a young family. It celebrates the iconic design of the mid-century era while embracing the modern conveniences that make daily life a breeze.
高級な浴室・バスルーム (クオーツストーンの洗面台、珪岩の洗面台、中間色木目調キャビネット、緑のタイル、赤いタイル) の写真
1