子供用バスルーム・バスルーム (クオーツストーンの洗面台、珪岩の洗面台、コンソール型シンク) の写真
絞り込み:
資材コスト
並び替え:今日の人気順
写真 1〜20 枚目(全 221 枚)
1/5

Bedwardine Road is our epic renovation and extension of a vast Victorian villa in Crystal Palace, south-east London.
Traditional architectural details such as flat brick arches and a denticulated brickwork entablature on the rear elevation counterbalance a kitchen that feels like a New York loft, complete with a polished concrete floor, underfloor heating and floor to ceiling Crittall windows.
Interiors details include as a hidden “jib” door that provides access to a dressing room and theatre lights in the master bathroom.

Photo Credit: Pura Soul Photography
サンディエゴにあるラグジュアリーな小さなカントリー風のおしゃれな子供用バスルーム (フラットパネル扉のキャビネット、中間色木目調キャビネット、コーナー型浴槽、アルコーブ型シャワー、分離型トイレ、白いタイル、サブウェイタイル、白い壁、磁器タイルの床、コンソール型シンク、クオーツストーンの洗面台、黒い床、シャワーカーテン、白い洗面カウンター) の写真
サンディエゴにあるラグジュアリーな小さなカントリー風のおしゃれな子供用バスルーム (フラットパネル扉のキャビネット、中間色木目調キャビネット、コーナー型浴槽、アルコーブ型シャワー、分離型トイレ、白いタイル、サブウェイタイル、白い壁、磁器タイルの床、コンソール型シンク、クオーツストーンの洗面台、黒い床、シャワーカーテン、白い洗面カウンター) の写真
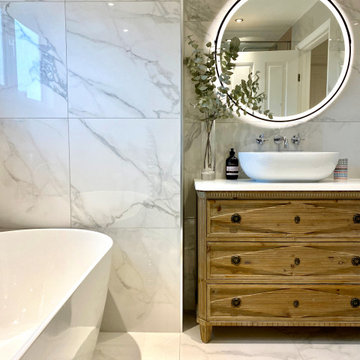
Crosswater countertop basin on quartz worktop on upcycled chest of drawers.
バークシャーにあるお手頃価格の中くらいなエクレクティックスタイルのおしゃれな子供用バスルーム (シェーカースタイル扉のキャビネット、淡色木目調キャビネット、置き型浴槽、コーナー設置型シャワー、壁掛け式トイレ、グレーのタイル、磁器タイル、磁器タイルの床、コンソール型シンク、珪岩の洗面台、グレーの床、開き戸のシャワー、白い洗面カウンター、洗面台1つ、独立型洗面台) の写真
バークシャーにあるお手頃価格の中くらいなエクレクティックスタイルのおしゃれな子供用バスルーム (シェーカースタイル扉のキャビネット、淡色木目調キャビネット、置き型浴槽、コーナー設置型シャワー、壁掛け式トイレ、グレーのタイル、磁器タイル、磁器タイルの床、コンソール型シンク、珪岩の洗面台、グレーの床、開き戸のシャワー、白い洗面カウンター、洗面台1つ、独立型洗面台) の写真

Chris Snook
ロンドンにある低価格の小さなコンテンポラリースタイルのおしゃれな子供用バスルーム (フラットパネル扉のキャビネット、白いキャビネット、ドロップイン型浴槽、バリアフリー、壁掛け式トイレ、ベージュのタイル、セメントタイル、ベージュの壁、セメントタイルの床、コンソール型シンク、珪岩の洗面台、ベージュの床、開き戸のシャワー) の写真
ロンドンにある低価格の小さなコンテンポラリースタイルのおしゃれな子供用バスルーム (フラットパネル扉のキャビネット、白いキャビネット、ドロップイン型浴槽、バリアフリー、壁掛け式トイレ、ベージュのタイル、セメントタイル、ベージュの壁、セメントタイルの床、コンソール型シンク、珪岩の洗面台、ベージュの床、開き戸のシャワー) の写真

Marble Bathroom in Worthing, West Sussex
A family bathroom and en-suite provide a luxurious relaxing space for local High Salvington, Worthing clients.
The Brief
This bathroom project in High Salvington, Worthing required a luxurious bathroom theme that could be utilised across a larger family bathroom and a smaller en-suite.
The client for this project sought a really on trend design, with multiple personal elements to be incorporated. In addition, lighting improvements were sought to maintain a light theme across both rooms.
Design Elements
Across the two bathrooms designer Aron was tasked with keeping both space light, but also including luxurious elements. In both spaces white marble tiles have been utilised to help balance natural light, whilst adding a premium feel.
In the family bathroom a feature wall with herringbone laid tiles adds another premium element to the space.
To include the required storage in the family bathroom, a wall hung unit from British supplier Saneux has been incorporated. This has been chosen in the natural English Oak finish and uses a handleless system for operation of drawers.
A podium sink sits on top of the furniture unit with a complimenting white also used.
Special Inclusions
This client sought a number of special inclusions to tailor the design to their own style.
Matt black brassware from supplier Saneux has been used throughout, which teams nicely with the marble tiles and the designer shower screen chosen by this client. Around the bath niche alcoves have been incorporated to provide a place to store essentials and decorations, these have been enhanced with discrete downlighting.
Throughout the room lighting enhancements have been made, with wall mounted lights either side of the HiB Xenon mirrored unit, downlights in the ceiling and lighting in niche alcoves.
Our expert fitting team have even undertaken the intricate task of tilling this l-shaped bath panel.
Project Highlight
In addition to the family bathroom, this project involved renovating an existing en-suite.
White marble tiles have again been used, working well with the Pewter Grey bathroom unit from British supplier Saneux’s Air range. A Crosswater shower enclosure is used in this room, with niche alcoves again incorporated.
A key part of the design in this room was to create a theme with enough natural light and balanced features.
The End Result
These two bathrooms use a similar theme, providing two wonderful and relaxing spaces to this High Salvington property. The design conjured by Aron keeps both spaces feeling light and opulent, with the theme enhanced by a number of special inclusions for this client.
If you have a similar home project, consult our expert designers to see how we can design your dream space.
To arrange an appointment visit a showroom or book an appointment now.
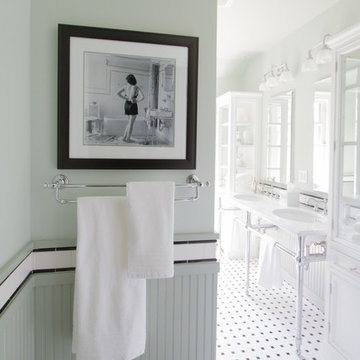
Jessica Yurjevichjavascript:;
他の地域にある高級な小さなトランジショナルスタイルのおしゃれな子供用バスルーム (コンソール型シンク、インセット扉のキャビネット、白いキャビネット、クオーツストーンの洗面台、ドロップイン型浴槽、シャワー付き浴槽 、分離型トイレ、白いタイル、セラミックタイル、緑の壁、モザイクタイル) の写真
他の地域にある高級な小さなトランジショナルスタイルのおしゃれな子供用バスルーム (コンソール型シンク、インセット扉のキャビネット、白いキャビネット、クオーツストーンの洗面台、ドロップイン型浴槽、シャワー付き浴槽 、分離型トイレ、白いタイル、セラミックタイル、緑の壁、モザイクタイル) の写真
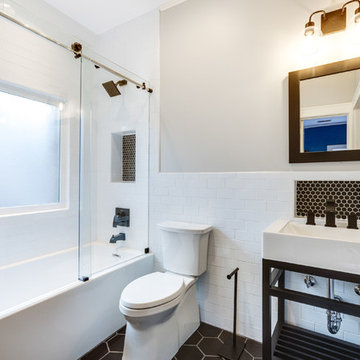
@205photography
Creating charm in this 1920's home was the main focus for this reno. We turned an outdated bathroom that hadn't been updated in decades into a welcoming space for guests and children for this growing family.

シドニーにあるお手頃価格の小さなモダンスタイルのおしゃれな子供用バスルーム (フラットパネル扉のキャビネット、中間色木目調キャビネット、ドロップイン型浴槽、シャワー付き浴槽 、一体型トイレ 、ベージュのタイル、セラミックタイル、セラミックタイルの床、コンソール型シンク、クオーツストーンの洗面台、ベージュの床、白い洗面カウンター、ニッチ、洗面台1つ、フローティング洗面台) の写真
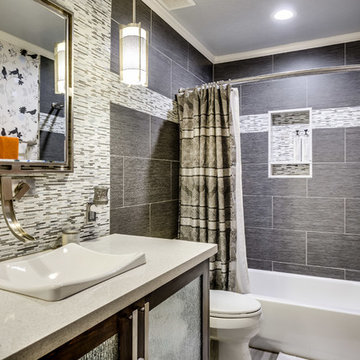
ListerPros
フェニックスにある小さなトランジショナルスタイルのおしゃれな子供用バスルーム (コンソール型シンク、ガラス扉のキャビネット、濃色木目調キャビネット、クオーツストーンの洗面台、置き型浴槽、シャワー付き浴槽 、一体型トイレ 、グレーのタイル、セラミックタイル、グレーの壁、磁器タイルの床) の写真
フェニックスにある小さなトランジショナルスタイルのおしゃれな子供用バスルーム (コンソール型シンク、ガラス扉のキャビネット、濃色木目調キャビネット、クオーツストーンの洗面台、置き型浴槽、シャワー付き浴槽 、一体型トイレ 、グレーのタイル、セラミックタイル、グレーの壁、磁器タイルの床) の写真
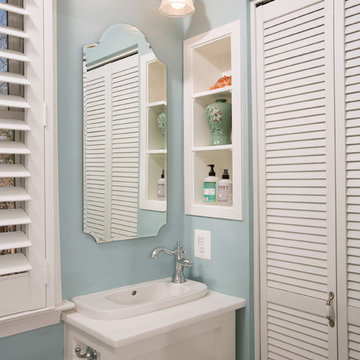
Since all the children were sharing one hall bathroom, our client requested that we add a small bathroom off the kitchen. We maximized every inch of space in this bathroom as demonstrated by the recessed shelving niche above the vanity.
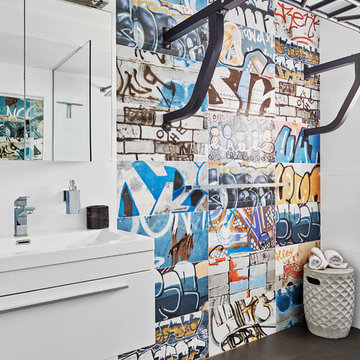
Marian Riabic
シドニーにあるお手頃価格の小さなコンテンポラリースタイルのおしゃれな子供用バスルーム (白いキャビネット、洗い場付きシャワー、白いタイル、マルチカラーのタイル、セラミックタイル、白い壁、セラミックタイルの床、クオーツストーンの洗面台、グレーの床、オープンシャワー、フラットパネル扉のキャビネット、コンソール型シンク) の写真
シドニーにあるお手頃価格の小さなコンテンポラリースタイルのおしゃれな子供用バスルーム (白いキャビネット、洗い場付きシャワー、白いタイル、マルチカラーのタイル、セラミックタイル、白い壁、セラミックタイルの床、クオーツストーンの洗面台、グレーの床、オープンシャワー、フラットパネル扉のキャビネット、コンソール型シンク) の写真
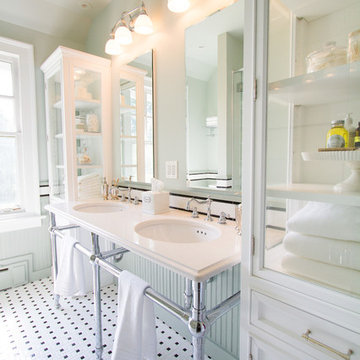
Jessica Yurjevich
他の地域にある高級な小さなトランジショナルスタイルのおしゃれな子供用バスルーム (コンソール型シンク、インセット扉のキャビネット、白いキャビネット、クオーツストーンの洗面台、ドロップイン型浴槽、シャワー付き浴槽 、分離型トイレ、白いタイル、セラミックタイル、緑の壁、モザイクタイル) の写真
他の地域にある高級な小さなトランジショナルスタイルのおしゃれな子供用バスルーム (コンソール型シンク、インセット扉のキャビネット、白いキャビネット、クオーツストーンの洗面台、ドロップイン型浴槽、シャワー付き浴槽 、分離型トイレ、白いタイル、セラミックタイル、緑の壁、モザイクタイル) の写真
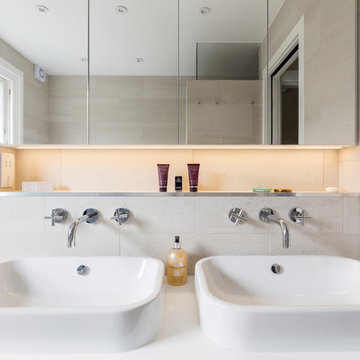
Chris Snook
ロンドンにある低価格の小さなコンテンポラリースタイルのおしゃれな子供用バスルーム (フラットパネル扉のキャビネット、白いキャビネット、ドロップイン型浴槽、バリアフリー、壁掛け式トイレ、ベージュのタイル、セメントタイル、ベージュの壁、セメントタイルの床、コンソール型シンク、珪岩の洗面台、ベージュの床、開き戸のシャワー) の写真
ロンドンにある低価格の小さなコンテンポラリースタイルのおしゃれな子供用バスルーム (フラットパネル扉のキャビネット、白いキャビネット、ドロップイン型浴槽、バリアフリー、壁掛け式トイレ、ベージュのタイル、セメントタイル、ベージュの壁、セメントタイルの床、コンソール型シンク、珪岩の洗面台、ベージュの床、開き戸のシャワー) の写真
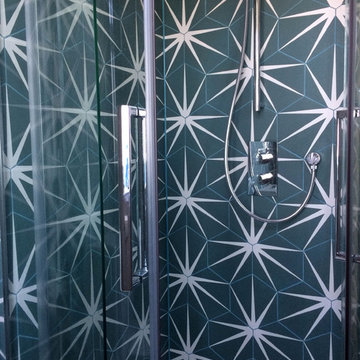
JLV Design Ltd
ロンドンにあるお手頃価格の小さなコンテンポラリースタイルのおしゃれな子供用バスルーム (シェーカースタイル扉のキャビネット、グレーのキャビネット、コーナー設置型シャワー、分離型トイレ、青いタイル、セラミックタイル、グレーの壁、スレートの床、コンソール型シンク、珪岩の洗面台、グレーの床、引戸のシャワー、グレーの洗面カウンター) の写真
ロンドンにあるお手頃価格の小さなコンテンポラリースタイルのおしゃれな子供用バスルーム (シェーカースタイル扉のキャビネット、グレーのキャビネット、コーナー設置型シャワー、分離型トイレ、青いタイル、セラミックタイル、グレーの壁、スレートの床、コンソール型シンク、珪岩の洗面台、グレーの床、引戸のシャワー、グレーの洗面カウンター) の写真
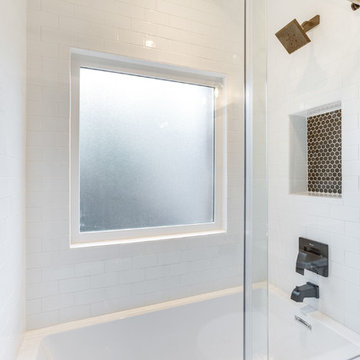
@205photography
Creating charm in this 1920's home was the main focus for this reno. We turned an outdated bathroom that hadn't been updated in decades into a welcoming space for guests and children for this growing family.
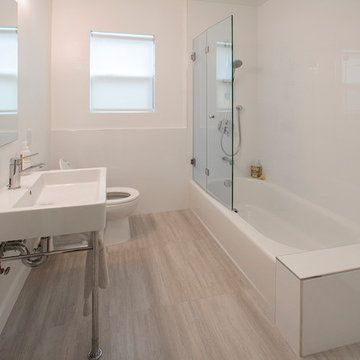
Jinny Kim
ロサンゼルスにある高級な小さなコンテンポラリースタイルのおしゃれな子供用バスルーム (オープンシェルフ、アルコーブ型浴槽、シャワー付き浴槽 、分離型トイレ、白いタイル、磁器タイル、白い壁、磁器タイルの床、コンソール型シンク、珪岩の洗面台、茶色い床、開き戸のシャワー、白い洗面カウンター) の写真
ロサンゼルスにある高級な小さなコンテンポラリースタイルのおしゃれな子供用バスルーム (オープンシェルフ、アルコーブ型浴槽、シャワー付き浴槽 、分離型トイレ、白いタイル、磁器タイル、白い壁、磁器タイルの床、コンソール型シンク、珪岩の洗面台、茶色い床、開き戸のシャワー、白い洗面カウンター) の写真

Photo Credit: Pura Soul Photography
サンディエゴにあるラグジュアリーな小さなカントリー風のおしゃれな子供用バスルーム (フラットパネル扉のキャビネット、中間色木目調キャビネット、コーナー型浴槽、アルコーブ型シャワー、分離型トイレ、白いタイル、サブウェイタイル、白い壁、磁器タイルの床、コンソール型シンク、クオーツストーンの洗面台、黒い床、シャワーカーテン、白い洗面カウンター) の写真
サンディエゴにあるラグジュアリーな小さなカントリー風のおしゃれな子供用バスルーム (フラットパネル扉のキャビネット、中間色木目調キャビネット、コーナー型浴槽、アルコーブ型シャワー、分離型トイレ、白いタイル、サブウェイタイル、白い壁、磁器タイルの床、コンソール型シンク、クオーツストーンの洗面台、黒い床、シャワーカーテン、白い洗面カウンター) の写真
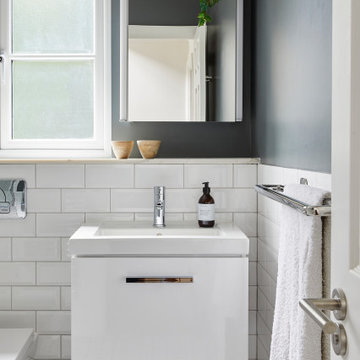
This future rental property has been completely refurbished with a newly constructed extension. Bespoke joinery, lighting design and colour scheme were carefully thought out to create a sense of space and elegant simplicity to appeal to a wide range of future tenants.
Project performed for Susan Clark Interiors.
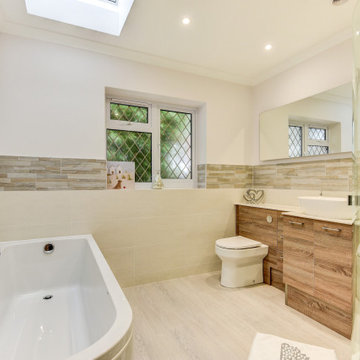
Soothing Bathroom in Horsham, West Sussex
This soothing bathroom renovation is the second renovation undertaken by designer George in this Horsham property, with a fantastic light and airy kitchen the other. The brief for this bathroom was much the same, again utilising a neutral theme and ensuring spaciousness throughout the room. With building work undertaken prior to this renovation taking place, a well-placed skylight gives plenty of light to the room in addition to several vibrant additions designer George has incorporated.
Bathroom Furniture
To achieve the natural and neutral element of the brief a combination of woodgrain furniture has been utilised from our British bathroom furniture supplier Mereway. The fitted nature of the furniture means that several units have been combined to fit this client’s requirements, with integrated sanitaryware featuring alongside drawer and deeper cupboard storage. A durable solid-surface has been opted for on top of this fitted storage, with a sit-on sink included as well.
Additional tall storage features on the opposite side of the room in the same style, which includes exposed shelving for decorative or pertinent storage. The natural woodgrain furniture here is complemented by tile choices, tying in nicely with the pattern of border wall tiles.
Chrome brassware from British supplier Vado is used throughout the room in the form of a basin tap, shower valves and handset, plus the nice inclusion of wall-mounted taps and a spout over the bath. Spacious bathing and showering facilities are included for soothing and relaxing use, and upon stepping out underfloor heating and warm-to-touch Karndean Flooring will add to the experience.
To brighten the space a sizeable HiB Ambient mirror features above furniture, which when illuminated is an impressive spectacle. In addition, this mirror also possesses de-misting functionality for use at all times.
Our Bathroom Design & Installation Service
This natural and spacious bathroom is a renovation that is sure to provide a soothing and relaxing space for many years to come, with amenities to add daily convenience and function.
If you are seeking a similar bathroom renovation using either our design & supply or complete installation option then request an appointment with our industry leading design team.

Bedwardine Road is our epic renovation and extension of a vast Victorian villa in Crystal Palace, south-east London.
Traditional architectural details such as flat brick arches and a denticulated brickwork entablature on the rear elevation counterbalance a kitchen that feels like a New York loft, complete with a polished concrete floor, underfloor heating and floor to ceiling Crittall windows.
Interiors details include as a hidden “jib” door that provides access to a dressing room and theatre lights in the master bathroom.
子供用バスルーム・バスルーム (クオーツストーンの洗面台、珪岩の洗面台、コンソール型シンク) の写真
1