浴室・バスルーム (クオーツストーンの洗面台、珪岩の洗面台、マルチカラーの洗面カウンター、黄色い壁) の写真
絞り込み:
資材コスト
並び替え:今日の人気順
写真 1〜20 枚目(全 54 枚)
1/5

Guest bath
ニューヨークにある小さなコンテンポラリースタイルのおしゃれなバスルーム (浴槽なし) (落し込みパネル扉のキャビネット、白いキャビネット、コーナー設置型シャワー、一体型トイレ 、黄色い壁、アンダーカウンター洗面器、マルチカラーの床、開き戸のシャワー、洗面台1つ、造り付け洗面台、白いタイル、磁器タイル、磁器タイルの床、クオーツストーンの洗面台、マルチカラーの洗面カウンター、白い天井) の写真
ニューヨークにある小さなコンテンポラリースタイルのおしゃれなバスルーム (浴槽なし) (落し込みパネル扉のキャビネット、白いキャビネット、コーナー設置型シャワー、一体型トイレ 、黄色い壁、アンダーカウンター洗面器、マルチカラーの床、開き戸のシャワー、洗面台1つ、造り付け洗面台、白いタイル、磁器タイル、磁器タイルの床、クオーツストーンの洗面台、マルチカラーの洗面カウンター、白い天井) の写真
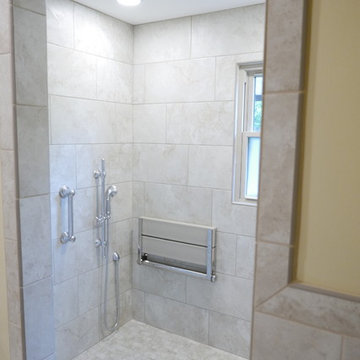
Walk in shower with folding bench seat, Delta Lahara Collection hand-held shower head mounted on an adjustable bar with Delta grab bar, LED recess lights controlled by a Lutron Maestro dimmer switch. Marazzi 12" x 24" porcelain wall tile laid on a 70/30 pattern and matching 2" x 4" mosaic shower floor tile. Folding bench seat mounted on the wall!

Knotty Pine Bathroom remodel
ボストンにある中くらいなラスティックスタイルのおしゃれなバスルーム (浴槽なし) (シェーカースタイル扉のキャビネット、黄色い壁、磁器タイルの床、オーバーカウンターシンク、クオーツストーンの洗面台、グレーの床、開き戸のシャワー、マルチカラーの洗面カウンター、ニッチ、独立型洗面台、白いキャビネット、洗面台1つ) の写真
ボストンにある中くらいなラスティックスタイルのおしゃれなバスルーム (浴槽なし) (シェーカースタイル扉のキャビネット、黄色い壁、磁器タイルの床、オーバーカウンターシンク、クオーツストーンの洗面台、グレーの床、開き戸のシャワー、マルチカラーの洗面カウンター、ニッチ、独立型洗面台、白いキャビネット、洗面台1つ) の写真
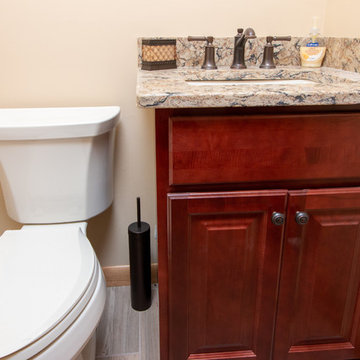
This half bath remodel was designed by Nicole from our Windham showroom. It features Wolf Classic cabinets in maple wood with Saginaw door style (raised panel) and Crimson stain finish. This project also features Cambria Quartz countertop with Bradshaw style/color and ¼ round edge. For the bathroom floor, they chose an Anatolia 6 x24 vintage wood with Ash color and marble beige laticrete grout. Other features include Kohler square Biscuit sink, Moen oil rubbed bronze faucet and Amerock oil rubbed bronze knobs.
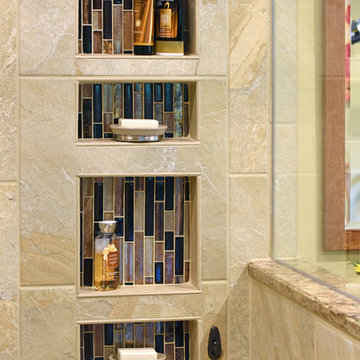
©2017 Daniel Feldkamp Photography
他の地域にある高級な広いトラディショナルスタイルのおしゃれなマスターバスルーム (落し込みパネル扉のキャビネット、中間色木目調キャビネット、コーナー設置型シャワー、分離型トイレ、ベージュのタイル、磁器タイル、黄色い壁、磁器タイルの床、アンダーカウンター洗面器、クオーツストーンの洗面台、ベージュの床、開き戸のシャワー、マルチカラーの洗面カウンター) の写真
他の地域にある高級な広いトラディショナルスタイルのおしゃれなマスターバスルーム (落し込みパネル扉のキャビネット、中間色木目調キャビネット、コーナー設置型シャワー、分離型トイレ、ベージュのタイル、磁器タイル、黄色い壁、磁器タイルの床、アンダーカウンター洗面器、クオーツストーンの洗面台、ベージュの床、開き戸のシャワー、マルチカラーの洗面カウンター) の写真
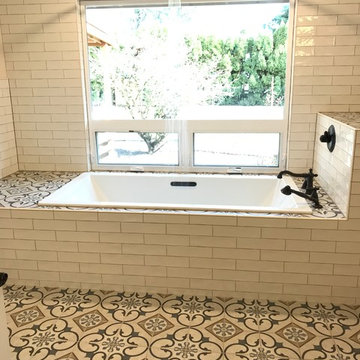
The client contacted Thayer Construction to create a master bathroom and main hall bathroom in this recently purchased home. I was hired to create the design and work with the client to choose tile and other materials.
We incorporated the existing bathroom and a long narrow closet from the master to gain the extra square footage for the bathrooms. Once the plans were created however, the homeowner decided that one large master bathroom would be better than 2 smaller bathrooms and would allow for a large tub with a gorgeous private view of her land.
The client had found and fell in love with this stunning cement tile and wanted to bring it into the design as much as possible without it overwhelming the space. We accomplished this by adding a simple, but oversized, rustic white subway tile to the tile design. A clean edged, flat subway would not have done the rustic feel of the cement tile justice. To add a light pop of definition to the subway tile, a light grey grout was chosen.
Gorgeous black hardware and fixtures were chosen to accent the rustic design. A rainshower head was installed so this space can be used as both a shower and as a soaking tub.
To ensure the shower controls were within reach and to prevent a slipping safety hazard, I designed a pant shelf / bump out to bring the shower controls to the edge of the bath tub. The plant shelf / bump out top was tiled with the cement tile along with the tub deck to further the use of such gorgeous tile and to tie the entire space together visually.
A dresser was converted to a vanity and this unique piece really stands out and fits perfectly with the entire bathroom design. Pendant lighting was chosen to allow for side lighting at the vanity mirror as there was not enough wall space to allow for sconces on either side of the mirror.
The clients bathroom has turned out perfectly and she has that view she was wanting.
This project was designed and built by Thayer Construction, LLC.
Photos by H. Needham
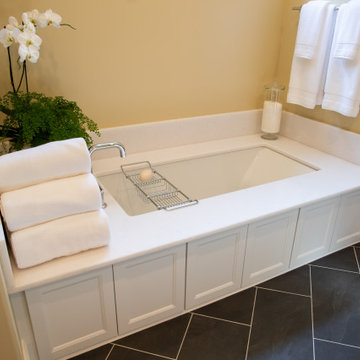
Large bathroom with a large soaking tub. Walk-in shower and separate toilet.
他の地域にあるお手頃価格の中くらいなおしゃれなマスターバスルーム (落し込みパネル扉のキャビネット、黒いキャビネット、造り付け洗面台、珪岩の洗面台、洗面台1つ、アルコーブ型浴槽、アルコーブ型シャワー、開き戸のシャワー、分離型トイレ、セラミックタイルの床、黒い床、黄色い壁、マルチカラーの洗面カウンター) の写真
他の地域にあるお手頃価格の中くらいなおしゃれなマスターバスルーム (落し込みパネル扉のキャビネット、黒いキャビネット、造り付け洗面台、珪岩の洗面台、洗面台1つ、アルコーブ型浴槽、アルコーブ型シャワー、開き戸のシャワー、分離型トイレ、セラミックタイルの床、黒い床、黄色い壁、マルチカラーの洗面カウンター) の写真
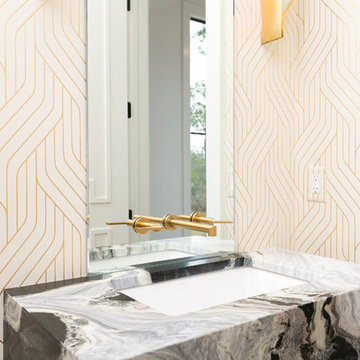
Photographer Patrick Brickman
チャールストンにある小さなトランジショナルスタイルのおしゃれなバスルーム (浴槽なし) (オープンシェルフ、分離型トイレ、黄色いタイル、磁器タイル、黄色い壁、淡色無垢フローリング、アンダーカウンター洗面器、珪岩の洗面台、マルチカラーの床、マルチカラーの洗面カウンター) の写真
チャールストンにある小さなトランジショナルスタイルのおしゃれなバスルーム (浴槽なし) (オープンシェルフ、分離型トイレ、黄色いタイル、磁器タイル、黄色い壁、淡色無垢フローリング、アンダーカウンター洗面器、珪岩の洗面台、マルチカラーの床、マルチカラーの洗面カウンター) の写真
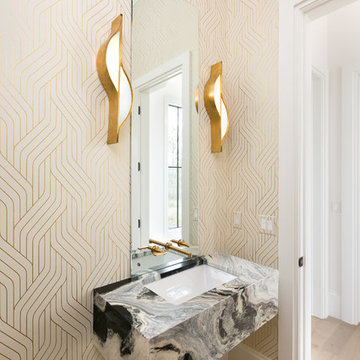
Photographer Patrick Brickman
チャールストンにある小さなトランジショナルスタイルのおしゃれなバスルーム (浴槽なし) (オープンシェルフ、分離型トイレ、黄色いタイル、磁器タイル、黄色い壁、淡色無垢フローリング、アンダーカウンター洗面器、珪岩の洗面台、マルチカラーの床、マルチカラーの洗面カウンター) の写真
チャールストンにある小さなトランジショナルスタイルのおしゃれなバスルーム (浴槽なし) (オープンシェルフ、分離型トイレ、黄色いタイル、磁器タイル、黄色い壁、淡色無垢フローリング、アンダーカウンター洗面器、珪岩の洗面台、マルチカラーの床、マルチカラーの洗面カウンター) の写真
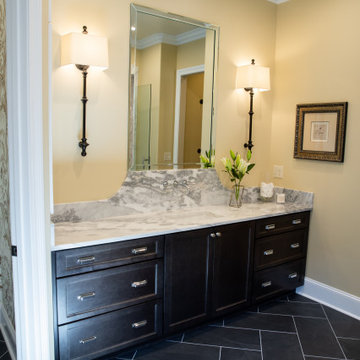
Large bathroom with a large soaking tub. Walk-in shower and separate toilet.
他の地域にあるお手頃価格の中くらいなおしゃれなマスターバスルーム (落し込みパネル扉のキャビネット、黒いキャビネット、アルコーブ型浴槽、アルコーブ型シャワー、分離型トイレ、黄色い壁、セラミックタイルの床、珪岩の洗面台、黒い床、開き戸のシャワー、洗面台1つ、造り付け洗面台、マルチカラーの洗面カウンター) の写真
他の地域にあるお手頃価格の中くらいなおしゃれなマスターバスルーム (落し込みパネル扉のキャビネット、黒いキャビネット、アルコーブ型浴槽、アルコーブ型シャワー、分離型トイレ、黄色い壁、セラミックタイルの床、珪岩の洗面台、黒い床、開き戸のシャワー、洗面台1つ、造り付け洗面台、マルチカラーの洗面カウンター) の写真
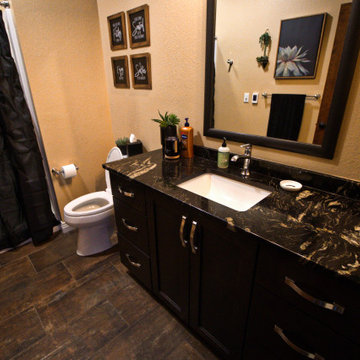
12"x24" porcelain tile that mimics petrified wood adds dimension to this space!
他の地域にあるお手頃価格の中くらいなトランジショナルスタイルのおしゃれな子供用バスルーム (落し込みパネル扉のキャビネット、黒いキャビネット、アルコーブ型浴槽、シャワー付き浴槽 、黄色い壁、磁器タイルの床、アンダーカウンター洗面器、クオーツストーンの洗面台、マルチカラーの床、シャワーカーテン、マルチカラーの洗面カウンター、洗面台1つ、造り付け洗面台) の写真
他の地域にあるお手頃価格の中くらいなトランジショナルスタイルのおしゃれな子供用バスルーム (落し込みパネル扉のキャビネット、黒いキャビネット、アルコーブ型浴槽、シャワー付き浴槽 、黄色い壁、磁器タイルの床、アンダーカウンター洗面器、クオーツストーンの洗面台、マルチカラーの床、シャワーカーテン、マルチカラーの洗面カウンター、洗面台1つ、造り付け洗面台) の写真
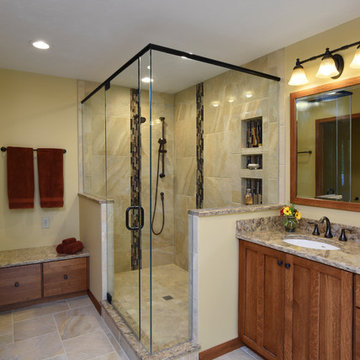
©2017 Daniel Feldkamp Photography
他の地域にある高級な広いトラディショナルスタイルのおしゃれなマスターバスルーム (落し込みパネル扉のキャビネット、中間色木目調キャビネット、コーナー設置型シャワー、分離型トイレ、ベージュのタイル、磁器タイル、黄色い壁、磁器タイルの床、アンダーカウンター洗面器、クオーツストーンの洗面台、ベージュの床、開き戸のシャワー、マルチカラーの洗面カウンター) の写真
他の地域にある高級な広いトラディショナルスタイルのおしゃれなマスターバスルーム (落し込みパネル扉のキャビネット、中間色木目調キャビネット、コーナー設置型シャワー、分離型トイレ、ベージュのタイル、磁器タイル、黄色い壁、磁器タイルの床、アンダーカウンター洗面器、クオーツストーンの洗面台、ベージュの床、開き戸のシャワー、マルチカラーの洗面カウンター) の写真
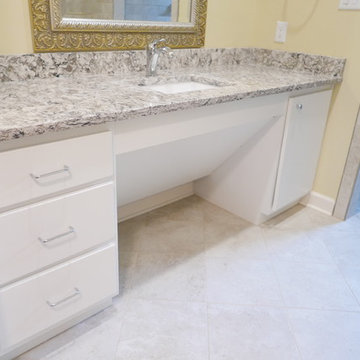
12" x 12" Marazzi porcelain floor tile laid on a diagonal pattern in the vanity area, with an open, curbless shower entry! Custom maple wood handicap accessible cabinet with a triple drawer stack and slab door with adjustable shelf. Cambria Bradshaw Quartz countertop with porcelain undermount sink and Delta Lahara single handle faucet!
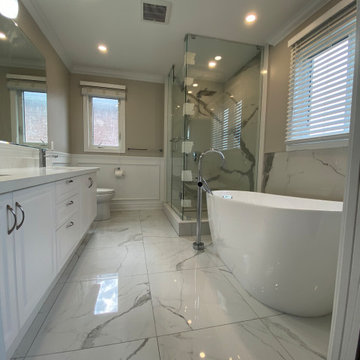
we provide custom bath room design, very modern and neat design, curb, curbless shower design, floating or wall mounted vanity, all custom designs are avaialble.
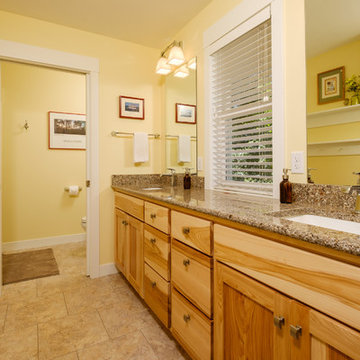
他の地域にある広いトラディショナルスタイルのおしゃれなバスルーム (浴槽なし) (淡色木目調キャビネット、黄色い壁、アンダーカウンター洗面器、クオーツストーンの洗面台、開き戸のシャワー、マルチカラーの洗面カウンター、シェーカースタイル扉のキャビネット、セラミックタイルの床、ベージュの床) の写真
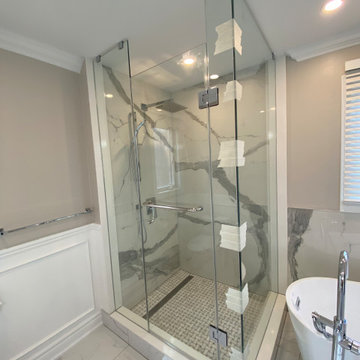
we provide custom bath room design, very modern and neat design, curb, curbless shower design, floating or wall mounted vanity, all custom designs are avaialble.
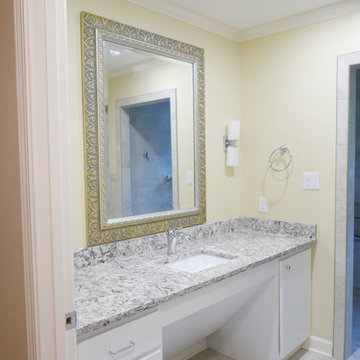
Custom Cabinets maple wood slab style handicap accessible vanity with a triple drawer stack and cabinet door with adjustable shelf! Cambria Bradshaw quartz countertop with porcelain undermount sink, Delta Lahara single handle faucet, towel ring, wall sconces, and new electrical switches/receptacles/plates.
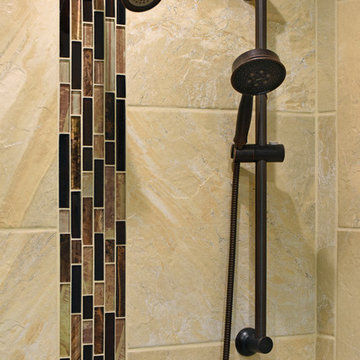
©2017 Daniel Feldkamp Photography
他の地域にある高級な広いトラディショナルスタイルのおしゃれなマスターバスルーム (落し込みパネル扉のキャビネット、中間色木目調キャビネット、コーナー設置型シャワー、分離型トイレ、ベージュのタイル、磁器タイル、黄色い壁、磁器タイルの床、アンダーカウンター洗面器、クオーツストーンの洗面台、ベージュの床、開き戸のシャワー、マルチカラーの洗面カウンター) の写真
他の地域にある高級な広いトラディショナルスタイルのおしゃれなマスターバスルーム (落し込みパネル扉のキャビネット、中間色木目調キャビネット、コーナー設置型シャワー、分離型トイレ、ベージュのタイル、磁器タイル、黄色い壁、磁器タイルの床、アンダーカウンター洗面器、クオーツストーンの洗面台、ベージュの床、開き戸のシャワー、マルチカラーの洗面カウンター) の写真
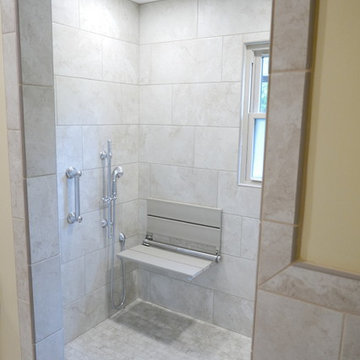
Walk in shower with folding bench seat, Delta Lahara Collection hand-held shower head mounted on an adjustable bar with Delta grab bar, LED recess lights controlled by a Lutron Maestro dimmer switch. Marazzi 12" x 24" porcelain wall tile laid on a 70/30 pattern and matching 2" x 4" mosaic shower floor tile. Folding bench seat mounted on the wall!
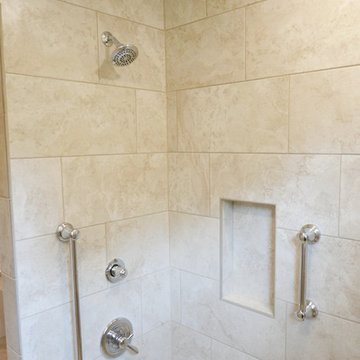
Walk in shower Delta Lahara Collection thermostatic valve, diverter valve, shower head with Delta grab bars, and recess/niche for shower products!
他の地域にあるお手頃価格の中くらいなトランジショナルスタイルのおしゃれな子供用バスルーム (フラットパネル扉のキャビネット、白いキャビネット、バリアフリー、分離型トイレ、ベージュのタイル、磁器タイル、黄色い壁、磁器タイルの床、アンダーカウンター洗面器、クオーツストーンの洗面台、ベージュの床、オープンシャワー、マルチカラーの洗面カウンター) の写真
他の地域にあるお手頃価格の中くらいなトランジショナルスタイルのおしゃれな子供用バスルーム (フラットパネル扉のキャビネット、白いキャビネット、バリアフリー、分離型トイレ、ベージュのタイル、磁器タイル、黄色い壁、磁器タイルの床、アンダーカウンター洗面器、クオーツストーンの洗面台、ベージュの床、オープンシャワー、マルチカラーの洗面カウンター) の写真
浴室・バスルーム (クオーツストーンの洗面台、珪岩の洗面台、マルチカラーの洗面カウンター、黄色い壁) の写真
1