木目調の浴室・バスルーム (クオーツストーンの洗面台、珪岩の洗面台、タイルの洗面台、ベージュの床) の写真
絞り込み:
資材コスト
並び替え:今日の人気順
写真 1〜20 枚目(全 134 枚)

サクラメントにある高級な中くらいなラスティックスタイルのおしゃれなマスターバスルーム (ベッセル式洗面器、フラットパネル扉のキャビネット、中間色木目調キャビネット、アンダーマウント型浴槽、ベージュの壁、茶色いタイル、磁器タイル、磁器タイルの床、クオーツストーンの洗面台、ベージュの床、ベージュのカウンター) の写真

Free standing Wetstyle bathtub against a custom millwork dividing wall. The fireplace is located adjacent to the bath area near the custom pedestal bed.
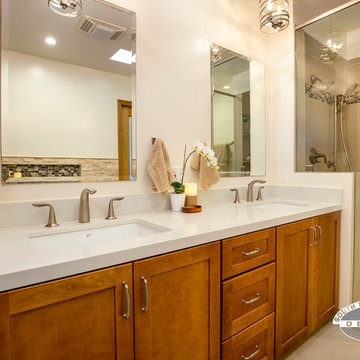
"Love is in the air- and in the hot tub"
This luxury master bathroom was designed with maple and chestnut stained Medallion cabinetry. A Newbury soaking tub brings a luxury spa experience into the room.

サンディエゴにあるラグジュアリーな巨大なミッドセンチュリースタイルのおしゃれなマスターバスルーム (フラットパネル扉のキャビネット、中間色木目調キャビネット、置き型浴槽、洗い場付きシャワー、一体型トイレ 、白いタイル、セラミックタイル、白い壁、テラゾーの床、アンダーカウンター洗面器、クオーツストーンの洗面台、ベージュの床、開き戸のシャワー、白い洗面カウンター、シャワーベンチ、洗面台1つ、フローティング洗面台) の写真
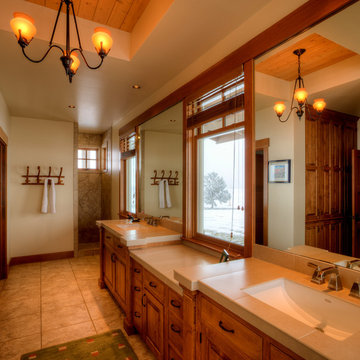
Photography by Lucas Henning.
シアトルにある高級な広いカントリー風のおしゃれなマスターバスルーム (レイズドパネル扉のキャビネット、ベージュのキャビネット、オープン型シャワー、ベージュのタイル、磁器タイル、ベージュの壁、磁器タイルの床、アンダーカウンター洗面器、タイルの洗面台、ベージュの床、オープンシャワー、ベージュのカウンター) の写真
シアトルにある高級な広いカントリー風のおしゃれなマスターバスルーム (レイズドパネル扉のキャビネット、ベージュのキャビネット、オープン型シャワー、ベージュのタイル、磁器タイル、ベージュの壁、磁器タイルの床、アンダーカウンター洗面器、タイルの洗面台、ベージュの床、オープンシャワー、ベージュのカウンター) の写真

シカゴにある中くらいなカントリー風のおしゃれなマスターバスルーム (茶色いキャビネット、アルコーブ型シャワー、分離型トイレ、ベージュのタイル、大理石タイル、白い壁、大理石の床、アンダーカウンター洗面器、クオーツストーンの洗面台、ベージュの床、開き戸のシャワー、白い洗面カウンター、洗面台2つ、造り付け洗面台、シェーカースタイル扉のキャビネット) の写真

Clarified Studios
ロサンゼルスにある高級な広い地中海スタイルのおしゃれなマスターバスルーム (アンダーカウンター洗面器、タイルの洗面台、置き型浴槽、分離型トイレ、ベージュのタイル、テラコッタタイル、ベージュの壁、トラバーチンの床、濃色木目調キャビネット、ベージュの床、ベージュのカウンター、落し込みパネル扉のキャビネット) の写真
ロサンゼルスにある高級な広い地中海スタイルのおしゃれなマスターバスルーム (アンダーカウンター洗面器、タイルの洗面台、置き型浴槽、分離型トイレ、ベージュのタイル、テラコッタタイル、ベージュの壁、トラバーチンの床、濃色木目調キャビネット、ベージュの床、ベージュのカウンター、落し込みパネル扉のキャビネット) の写真

This bathroom design in Yardley, PA offers a soothing spa retreat, featuring warm colors, natural textures, and sleek lines. The DuraSupreme floating vanity cabinet with a Chroma door in a painted black finish is complemented by a Cambria Beaumont countertop and striking brass hardware. The color scheme is carried through in the Sigma Stixx single handled satin brass finish faucet, as well as the shower plumbing fixtures, towel bar, and robe hook. Two unique round mirrors hang above the vanity and a Toto Drake II toilet sits next to the vanity. The alcove shower design includes a Fleurco Horizon Matte Black shower door. We created a truly relaxing spa retreat with a teak floor and wall, textured pebble style backsplash, and soothing motion sensor lighting under the vanity.

This bright blue tropical bathroom highlights the use of local glass tiles in a palm leaf pattern and natural tropical hardwoods. The freestanding vanity is custom made out of tropical Sapele wood, the mirror was custom made to match. The hardware and fixtures are brushed bronze. The floor tile is porcelain.
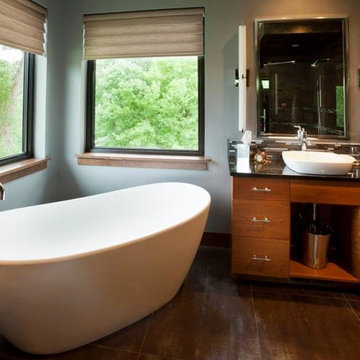
Featuring large windows as well as calming colors, textures and shapes, this bath provides the ultimate relaxing atmosphere.
Photography by John Richards
---
Project by Wiles Design Group. Their Cedar Rapids-based design studio serves the entire Midwest, including Iowa City, Dubuque, Davenport, and Waterloo, as well as North Missouri and St. Louis.
For more about Wiles Design Group, see here: https://wilesdesigngroup.com/

Photo by Durston Saylor
ニューヨークにある高級な中くらいなビーチスタイルのおしゃれなマスターバスルーム (フラットパネル扉のキャビネット、白いキャビネット、置き型浴槽、アルコーブ型シャワー、ベージュの壁、ライムストーンの床、アンダーカウンター洗面器、珪岩の洗面台、開き戸のシャワー、ベージュのタイル、ベージュの床) の写真
ニューヨークにある高級な中くらいなビーチスタイルのおしゃれなマスターバスルーム (フラットパネル扉のキャビネット、白いキャビネット、置き型浴槽、アルコーブ型シャワー、ベージュの壁、ライムストーンの床、アンダーカウンター洗面器、珪岩の洗面台、開き戸のシャワー、ベージュのタイル、ベージュの床) の写真
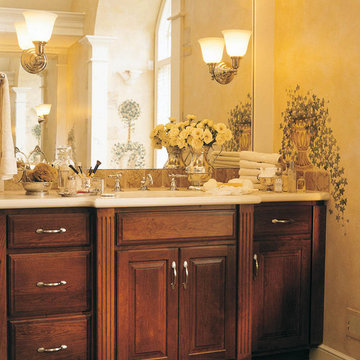
ボストンにある高級な広いトラディショナルスタイルのおしゃれなマスターバスルーム (落し込みパネル扉のキャビネット、濃色木目調キャビネット、ベージュのタイル、石タイル、黄色い壁、トラバーチンの床、アンダーカウンター洗面器、クオーツストーンの洗面台、ベージュの床) の写真

A guest bath lavatory area by Doug Walter , Architect. Custom alder cabinetry holds a copper vessel sink. Twin sconces provide generous lighting, and are supplemented by downlights on dimmers as well. Slate floors carry through the rustic Colorado theme. Construction by Cadre Construction, cabinets fabricated by Genesis Innovations. Photography by Emily Minton Redfield

ポートランド(メイン)にある高級な中くらいなラスティックスタイルのおしゃれなバスルーム (浴槽なし) (フラットパネル扉のキャビネット、中間色木目調キャビネット、青いタイル、磁器タイル、磁器タイルの床、アンダーカウンター洗面器、クオーツストーンの洗面台、アルコーブ型シャワー、茶色い壁、ベージュの床、開き戸のシャワー) の写真
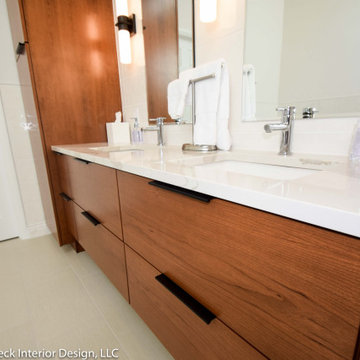
他の地域にある高級な広いモダンスタイルのおしゃれなマスターバスルーム (フラットパネル扉のキャビネット、中間色木目調キャビネット、ドロップイン型浴槽、アルコーブ型シャワー、分離型トイレ、白いタイル、磁器タイル、白い壁、磁器タイルの床、アンダーカウンター洗面器、クオーツストーンの洗面台、ベージュの床、開き戸のシャワー、白い洗面カウンター) の写真
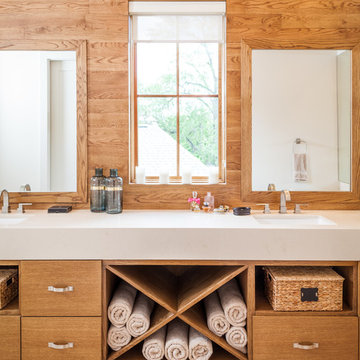
Bradford Carr, B-rad Photography
ヒューストンにある高級な広いコンテンポラリースタイルのおしゃれなマスターバスルーム (フラットパネル扉のキャビネット、淡色木目調キャビネット、ドロップイン型浴槽、アルコーブ型シャワー、一体型シンク、開き戸のシャワー、淡色無垢フローリング、クオーツストーンの洗面台、ベージュの床) の写真
ヒューストンにある高級な広いコンテンポラリースタイルのおしゃれなマスターバスルーム (フラットパネル扉のキャビネット、淡色木目調キャビネット、ドロップイン型浴槽、アルコーブ型シャワー、一体型シンク、開き戸のシャワー、淡色無垢フローリング、クオーツストーンの洗面台、ベージュの床) の写真
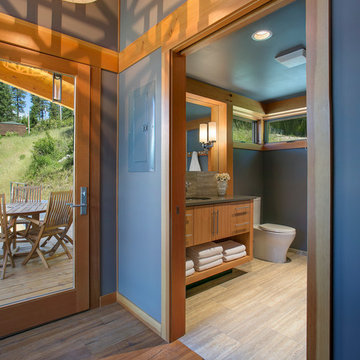
Location: Sand Point, ID. Photos by Marie-Dominique Verdier; built by Selle Valley
シアトルにある中くらいなラスティックスタイルのおしゃれな浴室 (フラットパネル扉のキャビネット、淡色木目調キャビネット、ベージュの壁、磁器タイルの床、アンダーカウンター洗面器、クオーツストーンの洗面台、ベージュの床) の写真
シアトルにある中くらいなラスティックスタイルのおしゃれな浴室 (フラットパネル扉のキャビネット、淡色木目調キャビネット、ベージュの壁、磁器タイルの床、アンダーカウンター洗面器、クオーツストーンの洗面台、ベージュの床) の写真
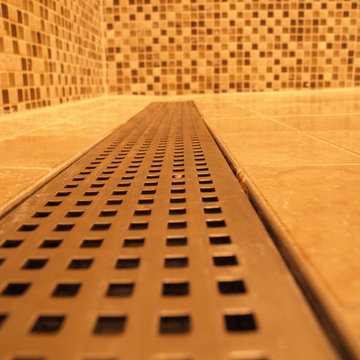
Linear drains are the way to go when using straight edge tiles from 6x6s as shown to a large scaled 12x24. The lines are smooth and finished and gives a clean sleek appearance.
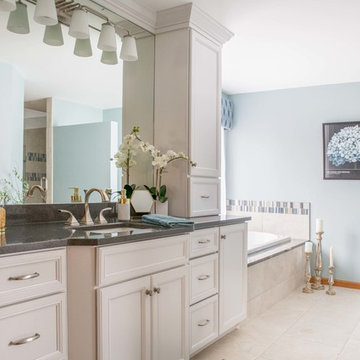
Project by Wiles Design Group. Their Cedar Rapids-based design studio serves the entire Midwest, including Iowa City, Dubuque, Davenport, and Waterloo, as well as North Missouri and St. Louis.
For more about Wiles Design Group, see here: https://wilesdesigngroup.com/
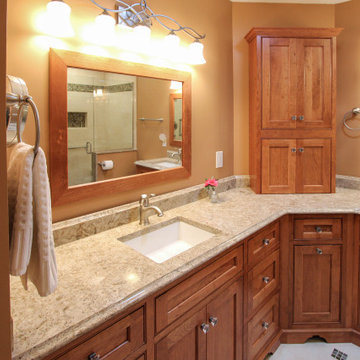
In this masterbath, Medallion Platinum Series Santa Cruz door style with beaded faceframe, Cherry wood finished in Pecan stain vanity and matching framed mirrors were installed. Cambria Berkeley quartz countertop was installed with two undermount sinks. In the shower, Mirasol 10 x 14 Crema Laila polished wall tile with random Forest Marble mix mosaic for the shower floor. Sanaa Gendai Natural random mosaic shower wall border and niche. Kohler verticyl undermount sinks in white, Moen Kingsley faucet and towel bars in brushed nickel. A Jaclo shower system in Satin Nickel with Serena shower head. A custom shower door 3/8" clear heavy duty glass door and panel. On the floor is Mirasol 12 x 12 Crema Laila matte floor tile and 1 x 1 Tozen mosaic tile.
木目調の浴室・バスルーム (クオーツストーンの洗面台、珪岩の洗面台、タイルの洗面台、ベージュの床) の写真
1