浴室・バスルーム (クオーツストーンの洗面台、珪岩の洗面台、人工大理石カウンター、タイルの洗面台、青い床) の写真
絞り込み:
資材コスト
並び替え:今日の人気順
写真 1〜20 枚目(全 2,394 枚)

This bathroom was carefully thought-out for great function and design for 2 young girls. We completely gutted the bathroom and made something that they both could grow in to. Using soft blue concrete Moroccan tiles on the floor and contrasted it with a dark blue vanity against a white palette creates a soft feminine aesthetic. The white finishes with chrome fixtures keep this design timeless.

We created this colorful bathroom for the daughter, incorporating her favorite colors. This modern tile pattern pairs with a white oak floating vanity. The tile pattern flows up from the floor and is carried up the wall as the backsplash to create a stunning focal wall.

Stage two of this project was to renovate the upstairs bathrooms which consisted of main bathroom, powder room, ensuite and walk in robe. A feature wall of hand made subways laid vertically and navy and grey floors harmonise with the downstairs theme. We have achieved a calming space whilst maintaining functionality and much needed storage space.
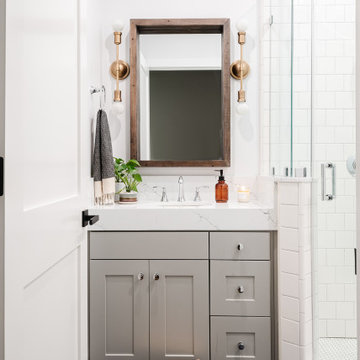
サンディエゴにあるお手頃価格の小さなビーチスタイルのおしゃれな浴室 (シェーカースタイル扉のキャビネット、グレーのキャビネット、コーナー設置型シャワー、白いタイル、セラミックタイル、グレーの壁、磁器タイルの床、アンダーカウンター洗面器、クオーツストーンの洗面台、青い床、開き戸のシャワー、白い洗面カウンター、洗面台1つ、造り付け洗面台) の写真

Hall bathroom with quartz counter, recessed medicine cabinet, undermount sink, gray cabinet, wall sconces, gray walls.
ボストンにある小さなトラディショナルスタイルのおしゃれな子供用バスルーム (シェーカースタイル扉のキャビネット、グレーのキャビネット、アルコーブ型浴槽、シャワー付き浴槽 、分離型トイレ、グレーのタイル、サブウェイタイル、青い壁、セメントタイルの床、アンダーカウンター洗面器、クオーツストーンの洗面台、青い床、シャワーカーテン、白い洗面カウンター、洗面台1つ、造り付け洗面台、ニッチ) の写真
ボストンにある小さなトラディショナルスタイルのおしゃれな子供用バスルーム (シェーカースタイル扉のキャビネット、グレーのキャビネット、アルコーブ型浴槽、シャワー付き浴槽 、分離型トイレ、グレーのタイル、サブウェイタイル、青い壁、セメントタイルの床、アンダーカウンター洗面器、クオーツストーンの洗面台、青い床、シャワーカーテン、白い洗面カウンター、洗面台1つ、造り付け洗面台、ニッチ) の写真

A mix of blue and white patterns make this a fresh and fun hall bathroom for the family's children.
シカゴにある高級な小さなトランジショナルスタイルのおしゃれなバスルーム (浴槽なし) (シェーカースタイル扉のキャビネット、青いキャビネット、アルコーブ型シャワー、一体型トイレ 、グレーのタイル、サブウェイタイル、グレーの壁、モザイクタイル、アンダーカウンター洗面器、クオーツストーンの洗面台、青い床、引戸のシャワー、白い洗面カウンター、ニッチ、洗面台2つ、造り付け洗面台) の写真
シカゴにある高級な小さなトランジショナルスタイルのおしゃれなバスルーム (浴槽なし) (シェーカースタイル扉のキャビネット、青いキャビネット、アルコーブ型シャワー、一体型トイレ 、グレーのタイル、サブウェイタイル、グレーの壁、モザイクタイル、アンダーカウンター洗面器、クオーツストーンの洗面台、青い床、引戸のシャワー、白い洗面カウンター、ニッチ、洗面台2つ、造り付け洗面台) の写真

Sleek black and white palette with unexpected blue hexagon floor. Bedrosians Cloe wall tile provides a stunning backdrop of interesting variations in hue and tone, complimented by Cal Faucets Tamalpais plumbing fixtures and Hubbardton Forge Vela light fixtures.

フェニックスにあるお手頃価格の小さなトランジショナルスタイルのおしゃれな子供用バスルーム (シェーカースタイル扉のキャビネット、青いキャビネット、アルコーブ型浴槽、シャワー付き浴槽 、白いタイル、サブウェイタイル、グレーの壁、磁器タイルの床、アンダーカウンター洗面器、クオーツストーンの洗面台、青い床、シャワーカーテン、白い洗面カウンター、洗面台1つ、造り付け洗面台) の写真

A large window of edged glass brings in diffused light without sacrificing privacy. Two tall medicine cabinets hover in front are actually hung from the header. Long skylight directly above the counter fills the room with natural light. A wide ribbon of shimmery blue terrazzo tiles flows from the back wall of the tub, across the floor, and up the back of the wall hung toilet on the opposite side of the room.
Bax+Towner photography

Remodel and addition to classic California bungalow.
ロサンゼルスにあるお手頃価格のミッドセンチュリースタイルのおしゃれなマスターバスルーム (フラットパネル扉のキャビネット、淡色木目調キャビネット、置き型浴槽、オープン型シャワー、青いタイル、磁器タイル、白い壁、磁器タイルの床、アンダーカウンター洗面器、クオーツストーンの洗面台、青い床、オープンシャワー、白い洗面カウンター) の写真
ロサンゼルスにあるお手頃価格のミッドセンチュリースタイルのおしゃれなマスターバスルーム (フラットパネル扉のキャビネット、淡色木目調キャビネット、置き型浴槽、オープン型シャワー、青いタイル、磁器タイル、白い壁、磁器タイルの床、アンダーカウンター洗面器、クオーツストーンの洗面台、青い床、オープンシャワー、白い洗面カウンター) の写真
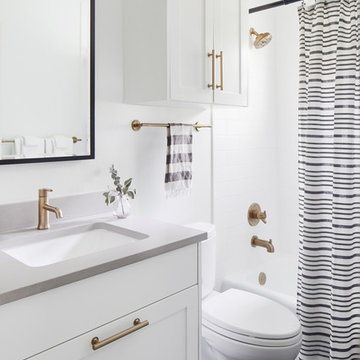
Re-using all existing locations, we were able to completely transform this hall bathroom. The new design is clean, modern, and minimal, with white walls & cabinets, mixed metal finishes and blue penny tiles. This room proves that simple can be impactful and
beautiful.
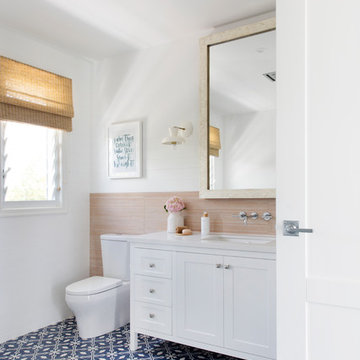
Donna Guyler Design
ゴールドコーストにある高級な広いビーチスタイルのおしゃれな浴室 (白いキャビネット、白い壁、アンダーカウンター洗面器、青い床、白い洗面カウンター、シェーカースタイル扉のキャビネット、置き型浴槽、コーナー設置型シャワー、壁掛け式トイレ、グレーのタイル、磁器タイル、セメントタイルの床、クオーツストーンの洗面台、開き戸のシャワー) の写真
ゴールドコーストにある高級な広いビーチスタイルのおしゃれな浴室 (白いキャビネット、白い壁、アンダーカウンター洗面器、青い床、白い洗面カウンター、シェーカースタイル扉のキャビネット、置き型浴槽、コーナー設置型シャワー、壁掛け式トイレ、グレーのタイル、磁器タイル、セメントタイルの床、クオーツストーンの洗面台、開き戸のシャワー) の写真
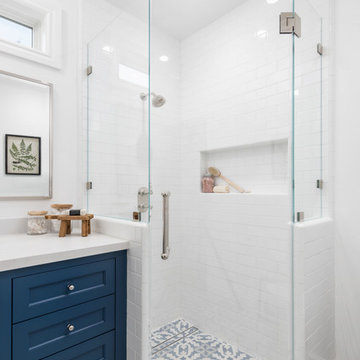
Bright and fun bathroom featuring a floating, navy, custom vanity, decorative, patterned, floor tile that leads into a step down shower with a linear drain. The transom window above the vanity adds natural light to the space.
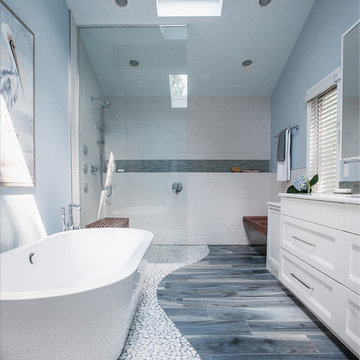
シカゴにある高級な広いモダンスタイルのおしゃれなマスターバスルーム (シェーカースタイル扉のキャビネット、白いキャビネット、置き型浴槽、バリアフリー、分離型トイレ、ベージュのタイル、磁器タイル、青い壁、磁器タイルの床、アンダーカウンター洗面器、クオーツストーンの洗面台、青い床、オープンシャワー、白い洗面カウンター) の写真

サンフランシスコにあるお手頃価格の小さなビーチスタイルのおしゃれなバスルーム (浴槽なし) (シェーカースタイル扉のキャビネット、アルコーブ型浴槽、シャワー付き浴槽 、分離型トイレ、青いタイル、セラミックタイルの床、アンダーカウンター洗面器、クオーツストーンの洗面台、青い床、開き戸のシャワー、中間色木目調キャビネット、モザイクタイル、白い壁) の写真
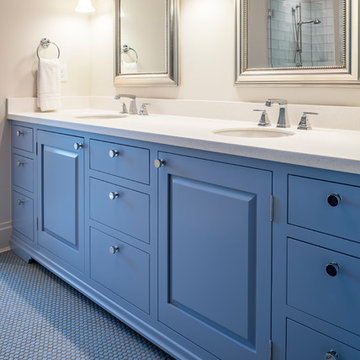
シンシナティにある中くらいなトランジショナルスタイルのおしゃれなマスターバスルーム (レイズドパネル扉のキャビネット、青いキャビネット、グレーの壁、セラミックタイルの床、アンダーカウンター洗面器、クオーツストーンの洗面台、青い床、白い洗面カウンター) の写真

This home is a modern farmhouse on the outside with an open-concept floor plan and nautical/midcentury influence on the inside! From top to bottom, this home was completely customized for the family of four with five bedrooms and 3-1/2 bathrooms spread over three levels of 3,998 sq. ft. This home is functional and utilizes the space wisely without feeling cramped. Some of the details that should be highlighted in this home include the 5” quartersawn oak floors, detailed millwork including ceiling beams, abundant natural lighting, and a cohesive color palate.
Space Plans, Building Design, Interior & Exterior Finishes by Anchor Builders
Andrea Rugg Photography

Foto: Marcus Ebener, Berlin
ベルリンにある中くらいなコンテンポラリースタイルのおしゃれなマスターバスルーム (白いキャビネット、壁掛け式トイレ、セメントタイルの床、ベッセル式洗面器、クオーツストーンの洗面台、青い床、白い洗面カウンター、トイレ室、洗面台1つ、独立型洗面台) の写真
ベルリンにある中くらいなコンテンポラリースタイルのおしゃれなマスターバスルーム (白いキャビネット、壁掛け式トイレ、セメントタイルの床、ベッセル式洗面器、クオーツストーンの洗面台、青い床、白い洗面カウンター、トイレ室、洗面台1つ、独立型洗面台) の写真
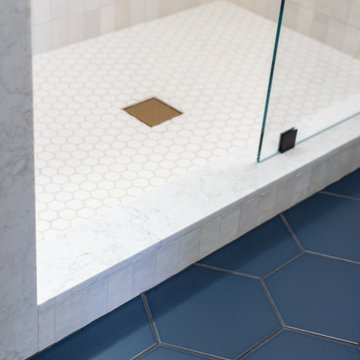
サンディエゴにあるモダンスタイルのおしゃれな浴室 (淡色木目調キャビネット、オープン型シャワー、一体型トイレ 、白いタイル、磁器タイル、白い壁、磁器タイルの床、アンダーカウンター洗面器、クオーツストーンの洗面台、青い床、オープンシャワー、ニッチ、洗面台1つ、造り付け洗面台、三角天井、壁紙) の写真

This new build architectural gem required a sensitive approach to balance the strong modernist language with the personal, emotive feel desired by the clients.
Taking inspiration from the California MCM aesthetic, we added bold colour blocking, interesting textiles and patterns, and eclectic lighting to soften the glazing, crisp detailing and linear forms. With a focus on juxtaposition and contrast, we played with the ‘mix’; utilising a blend of new & vintage pieces, differing shapes & textures, and touches of whimsy for a lived in feel.
浴室・バスルーム (クオーツストーンの洗面台、珪岩の洗面台、人工大理石カウンター、タイルの洗面台、青い床) の写真
1