浴室・バスルーム (クオーツストーンの洗面台、オニキスの洗面台、アルコーブ型シャワー、グレーの壁) の写真
絞り込み:
資材コスト
並び替え:今日の人気順
写真 1〜20 枚目(全 10,749 枚)
1/5

This dressed up and sophisticated bathroom was outdated and did not work well as the main guest bath off the formal living and dining room. We just love how this transformation is sophisticated, unique and is such a complement to the formal living and dining area.
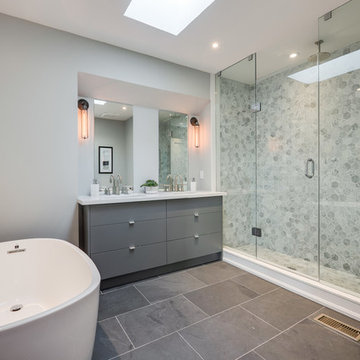
トロントにあるお手頃価格の広いコンテンポラリースタイルのおしゃれなマスターバスルーム (フラットパネル扉のキャビネット、グレーのキャビネット、置き型浴槽、一体型トイレ 、グレーのタイル、磁器タイル、グレーの壁、磁器タイルの床、アンダーカウンター洗面器、クオーツストーンの洗面台、アルコーブ型シャワー、開き戸のシャワー) の写真

オレンジカウンティにあるお手頃価格の小さなモダンスタイルのおしゃれなバスルーム (浴槽なし) (フラットパネル扉のキャビネット、濃色木目調キャビネット、アルコーブ型シャワー、一体型トイレ 、白いタイル、磁器タイル、グレーの壁、磁器タイルの床、ベッセル式洗面器、クオーツストーンの洗面台、白い床、開き戸のシャワー、白い洗面カウンター) の写真

Photography by Andrew Pogue
デンバーにあるお手頃価格の中くらいなトランジショナルスタイルのおしゃれな浴室 (フラットパネル扉のキャビネット、濃色木目調キャビネット、アルコーブ型シャワー、白いタイル、セラミックタイル、グレーの壁、モザイクタイル、アンダーカウンター洗面器、クオーツストーンの洗面台、開き戸のシャワー、分離型トイレ、グレーの床、白い洗面カウンター) の写真
デンバーにあるお手頃価格の中くらいなトランジショナルスタイルのおしゃれな浴室 (フラットパネル扉のキャビネット、濃色木目調キャビネット、アルコーブ型シャワー、白いタイル、セラミックタイル、グレーの壁、モザイクタイル、アンダーカウンター洗面器、クオーツストーンの洗面台、開き戸のシャワー、分離型トイレ、グレーの床、白い洗面カウンター) の写真

Ken Wyner Photography
ワシントンD.C.にある中くらいなトランジショナルスタイルのおしゃれなバスルーム (浴槽なし) (茶色いキャビネット、一体型トイレ 、白いタイル、サブウェイタイル、グレーの壁、セラミックタイルの床、アンダーカウンター洗面器、クオーツストーンの洗面台、黒い床、開き戸のシャワー、白い洗面カウンター、アルコーブ型シャワー、フラットパネル扉のキャビネット) の写真
ワシントンD.C.にある中くらいなトランジショナルスタイルのおしゃれなバスルーム (浴槽なし) (茶色いキャビネット、一体型トイレ 、白いタイル、サブウェイタイル、グレーの壁、セラミックタイルの床、アンダーカウンター洗面器、クオーツストーンの洗面台、黒い床、開き戸のシャワー、白い洗面カウンター、アルコーブ型シャワー、フラットパネル扉のキャビネット) の写真

ボストンにある中くらいなトランジショナルスタイルのおしゃれなマスターバスルーム (レイズドパネル扉のキャビネット、グレーのキャビネット、アルコーブ型シャワー、グレーのタイル、磁器タイル、グレーの壁、磁器タイルの床、アンダーカウンター洗面器、クオーツストーンの洗面台、グレーの床、オープンシャワー、白い洗面カウンター) の写真

フェニックスにある中くらいなトラディショナルスタイルのおしゃれなバスルーム (浴槽なし) (落し込みパネル扉のキャビネット、白いキャビネット、アルコーブ型浴槽、アルコーブ型シャワー、白いタイル、サブウェイタイル、グレーの壁、コンクリートの床、アンダーカウンター洗面器、クオーツストーンの洗面台、グレーの床、開き戸のシャワー) の写真

サンフランシスコにある高級な広いモダンスタイルのおしゃれなマスターバスルーム (フラットパネル扉のキャビネット、白いキャビネット、アルコーブ型シャワー、壁掛け式トイレ、白いタイル、磁器タイル、グレーの壁、磁器タイルの床、一体型シンク、クオーツストーンの洗面台、グレーの床、開き戸のシャワー、白い洗面カウンター、シャワーベンチ、洗面台2つ、フローティング洗面台) の写真

Master bathroom gets major modern update. Built in vanity with natural wood stained panels, quartz countertop and undermount sink. New walk in tile shower with large format tile, hex tile floor, shower bench, multiple niches for storage, and dual shower head. New tile flooring and lighting throughout. Small second vanity sink.

This project was a complete gut remodel of the owner's childhood home. They demolished it and rebuilt it as a brand-new two-story home to house both her retired parents in an attached ADU in-law unit, as well as her own family of six. Though there is a fire door separating the ADU from the main house, it is often left open to create a truly multi-generational home. For the design of the home, the owner's one request was to create something timeless, and we aimed to honor that.

Our client’s charming cottage was no longer meeting the needs of their family. We needed to give them more space but not lose the quaint characteristics that make this little historic home so unique. So we didn’t go up, and we didn’t go wide, instead we took this master suite addition straight out into the backyard and maintained 100% of the original historic façade.
Master Suite
This master suite is truly a private retreat. We were able to create a variety of zones in this suite to allow room for a good night’s sleep, reading by a roaring fire, or catching up on correspondence. The fireplace became the real focal point in this suite. Wrapped in herringbone whitewashed wood planks and accented with a dark stone hearth and wood mantle, we can’t take our eyes off this beauty. With its own private deck and access to the backyard, there is really no reason to ever leave this little sanctuary.
Master Bathroom
The master bathroom meets all the homeowner’s modern needs but has plenty of cozy accents that make it feel right at home in the rest of the space. A natural wood vanity with a mixture of brass and bronze metals gives us the right amount of warmth, and contrasts beautifully with the off-white floor tile and its vintage hex shape. Now the shower is where we had a little fun, we introduced the soft matte blue/green tile with satin brass accents, and solid quartz floor (do you see those veins?!). And the commode room is where we had a lot fun, the leopard print wallpaper gives us all lux vibes (rawr!) and pairs just perfectly with the hex floor tile and vintage door hardware.
Hall Bathroom
We wanted the hall bathroom to drip with vintage charm as well but opted to play with a simpler color palette in this space. We utilized black and white tile with fun patterns (like the little boarder on the floor) and kept this room feeling crisp and bright.

The client derived inspiration for her new shower from a photo featuring a multi-colored tile floor. Using this photo, Gayler Design Build custom-designed a shower pan that incorporated six different colors of 4-inch hexagon tiles by Lunada Bay. These tiles were beautifully combined and laid in a “dark to light” pattern effectively transforming the shower into a work of art. Contributing to the room’s classic and timeless bathroom design was the shower walls that were designed in cotton white 3x6 subway tiles with grey grout. An elongated, oversized shower niche completed the look providing just the right space for necessary soap and shampoo bottles.

Leaving clear and clean spaces makes a world of difference - even in a limited area. Using the right color(s) can change an ordinary bathroom into a spa like experience.
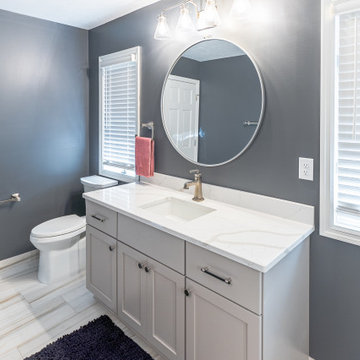
The vanity topped with quartz countertops is easy to clean and maintain.
ミルウォーキーにある高級な広いトラディショナルスタイルのおしゃれなマスターバスルーム (落し込みパネル扉のキャビネット、ベージュのキャビネット、アルコーブ型シャワー、一体型トイレ 、グレーの壁、セラミックタイルの床、アンダーカウンター洗面器、クオーツストーンの洗面台、マルチカラーの床、開き戸のシャワー、白い洗面カウンター、ニッチ、洗面台1つ、造り付け洗面台) の写真
ミルウォーキーにある高級な広いトラディショナルスタイルのおしゃれなマスターバスルーム (落し込みパネル扉のキャビネット、ベージュのキャビネット、アルコーブ型シャワー、一体型トイレ 、グレーの壁、セラミックタイルの床、アンダーカウンター洗面器、クオーツストーンの洗面台、マルチカラーの床、開き戸のシャワー、白い洗面カウンター、ニッチ、洗面台1つ、造り付け洗面台) の写真
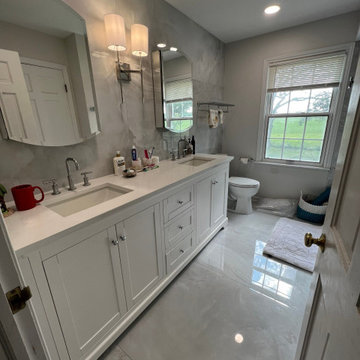
シカゴにある高級なトランジショナルスタイルのおしゃれな浴室 (白いキャビネット、アルコーブ型浴槽、アルコーブ型シャワー、分離型トイレ、グレーのタイル、磁器タイル、グレーの壁、磁器タイルの床、アンダーカウンター洗面器、クオーツストーンの洗面台、グレーの床、シャワーカーテン、白い洗面カウンター、洗面台2つ、独立型洗面台) の写真

In this farmhouse inspired bathroom there are four different patterns in just this one shot. The key to it all working is color! Using the same colors in all four, makes this bath look cohesive and fun, without being too busy. The gold in the accent tile ties in with the gold in the wallpaper, and the white ties all four together. By keeping a neutral gray on the wall and vanity, the eye has time to rest making this bath a real stunner!
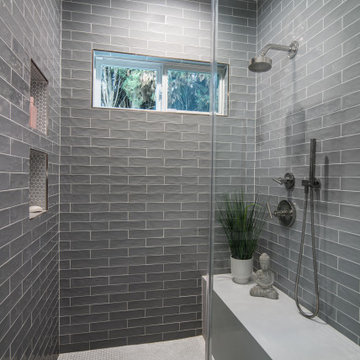
ロサンゼルスにある中くらいなビーチスタイルのおしゃれな子供用バスルーム (落し込みパネル扉のキャビネット、白いキャビネット、アルコーブ型シャワー、一体型トイレ 、グレーのタイル、セラミックタイル、グレーの壁、セラミックタイルの床、アンダーカウンター洗面器、クオーツストーンの洗面台、白い床、開き戸のシャワー、白い洗面カウンター、シャワーベンチ、洗面台1つ、造り付け洗面台) の写真

The homeowners chose to remove the bathtub and replace it with a stand-up shower with an elegant steel-framed glass panel and door. Black and white hexagonal porcelain tile adds drama, and the gray grout matches the pale gray paint on the walls.

サンフランシスコにある高級な小さなモダンスタイルのおしゃれな子供用バスルーム (フラットパネル扉のキャビネット、一体型トイレ 、磁器タイル、グレーの壁、磁器タイルの床、一体型シンク、クオーツストーンの洗面台、開き戸のシャワー、白い洗面カウンター、茶色いキャビネット、アルコーブ型シャワー、ベージュのタイル、ベージュの床、ニッチ、洗面台1つ、独立型洗面台) の写真
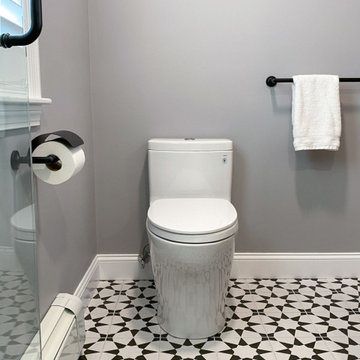
Black and white art deco bathroom with black and white deco floor tiles, black hexagon tiles, classic white subway tiles, black vanity with gold hardware, Quartz countertop, and matte black fixtures.
浴室・バスルーム (クオーツストーンの洗面台、オニキスの洗面台、アルコーブ型シャワー、グレーの壁) の写真
1