木目調の浴室・バスルーム (クオーツストーンの洗面台、ラミネートカウンター、ベージュの壁、茶色い壁) の写真
絞り込み:
資材コスト
並び替え:今日の人気順
写真 1〜20 枚目(全 250 枚)
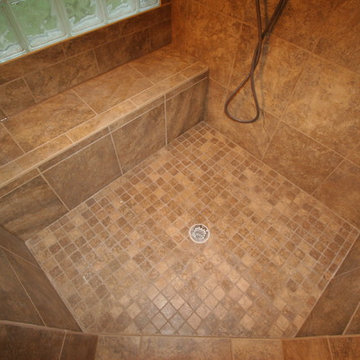
Chip Mabie
ダラスにある中くらいなトラディショナルスタイルのおしゃれなマスターバスルーム (レイズドパネル扉のキャビネット、中間色木目調キャビネット、コーナー設置型シャワー、ベージュのタイル、茶色いタイル、セラミックタイル、ベージュの壁、セラミックタイルの床、オーバーカウンターシンク、ラミネートカウンター、ベージュの床、開き戸のシャワー) の写真
ダラスにある中くらいなトラディショナルスタイルのおしゃれなマスターバスルーム (レイズドパネル扉のキャビネット、中間色木目調キャビネット、コーナー設置型シャワー、ベージュのタイル、茶色いタイル、セラミックタイル、ベージュの壁、セラミックタイルの床、オーバーカウンターシンク、ラミネートカウンター、ベージュの床、開き戸のシャワー) の写真

Baño grandes dimensiones con un estilo único y materiales de primera. Suelo y paredes de cerámica porcelánica imitación madera con un tono muy natural, revestimiento de algunos paramentos verticales con gresite acristalado de 0.25x0.25, espejos grandes, sanitarios suspendidos, etc..

Custom Luxury Bathrooms by Fratantoni Interior Designers!!
Follow us on Pinterest, Twitter, Instagram and Facebook for more inspiring photos!!
フェニックスにあるラグジュアリーな巨大なヴィクトリアン調のおしゃれなバスルーム (浴槽なし) (ベッセル式洗面器、モザイクタイル、淡色木目調キャビネット、ベージュのタイル、ベージュの壁、トラバーチンの床、クオーツストーンの洗面台、落し込みパネル扉のキャビネット) の写真
フェニックスにあるラグジュアリーな巨大なヴィクトリアン調のおしゃれなバスルーム (浴槽なし) (ベッセル式洗面器、モザイクタイル、淡色木目調キャビネット、ベージュのタイル、ベージュの壁、トラバーチンの床、クオーツストーンの洗面台、落し込みパネル扉のキャビネット) の写真

サクラメントにある高級な中くらいなラスティックスタイルのおしゃれなマスターバスルーム (ベッセル式洗面器、フラットパネル扉のキャビネット、中間色木目調キャビネット、アンダーマウント型浴槽、ベージュの壁、茶色いタイル、磁器タイル、磁器タイルの床、クオーツストーンの洗面台、ベージュの床、ベージュのカウンター) の写真

Design by Mark Evans
Project Management by Jay Schaefer
Photos by Paul Finkel
This space features a Silestone countertop & Porcelanosa Moon Glacier Metalic Color tile at the backsplash.

Master Bath
他の地域にあるトラディショナルスタイルのおしゃれなマスターバスルーム (シェーカースタイル扉のキャビネット、茶色いキャビネット、バリアフリー、一体型トイレ 、白いタイル、磁器タイル、ベージュの壁、コンクリートの床、ベッセル式洗面器、クオーツストーンの洗面台、茶色い床、開き戸のシャワー、白い洗面カウンター、洗面台2つ、造り付け洗面台) の写真
他の地域にあるトラディショナルスタイルのおしゃれなマスターバスルーム (シェーカースタイル扉のキャビネット、茶色いキャビネット、バリアフリー、一体型トイレ 、白いタイル、磁器タイル、ベージュの壁、コンクリートの床、ベッセル式洗面器、クオーツストーンの洗面台、茶色い床、開き戸のシャワー、白い洗面カウンター、洗面台2つ、造り付け洗面台) の写真

This master bedroom suite was designed and executed for our client’s vacation home. It offers a rustic, contemporary feel that fits right in with lake house living. Open to the master bedroom with views of the lake, we used warm rustic wood cabinetry, an expansive mirror with arched stone surround and a neutral quartz countertop to compliment the natural feel of the home. The walk-in, frameless glass shower features a stone floor, quartz topped shower seat and niches, with oil rubbed bronze fixtures. The bedroom was outfitted with a natural stone fireplace mirroring the stone used in the bathroom and includes a rustic wood mantle. To add interest to the bedroom ceiling a tray was added and fit with rustic wood planks.

ソルトレイクシティにある中くらいなラスティックスタイルのおしゃれなバスルーム (浴槽なし) (ベッセル式洗面器、中間色木目調キャビネット、ベージュの壁、クオーツストーンの洗面台、石タイル、スレートの床、グレーのタイル、シェーカースタイル扉のキャビネット) の写真
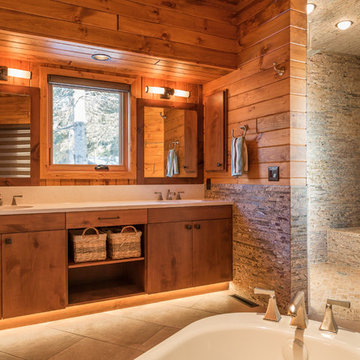
ミネアポリスにある広いラスティックスタイルのおしゃれなマスターバスルーム (フラットパネル扉のキャビネット、中間色木目調キャビネット、置き型浴槽、オープン型シャワー、マルチカラーのタイル、茶色い壁、一体型シンク、ラミネートカウンター、ボーダータイル、磁器タイルの床、茶色い床、オープンシャワー) の写真

modern farmhouse
Dundee, OR
type: custom home + ADU
status: built
credits
design: Matthew O. Daby - m.o.daby design
interior design: Angela Mechaley - m.o.daby design
construction: Cellar Ridge Construction / homeowner
landscape designer: Bryan Bailey - EcoTone / homeowner
photography: Erin Riddle - KLIK Concepts

Two matching bathrooms in modern townhouse. Walk in tile shower with white subway tile, small corner step, and glass enclosure. Flat panel wood vanity with quartz countertops, undermount sink, and modern fixtures. Second bath has matching features with single sink and bath tub shower combination.
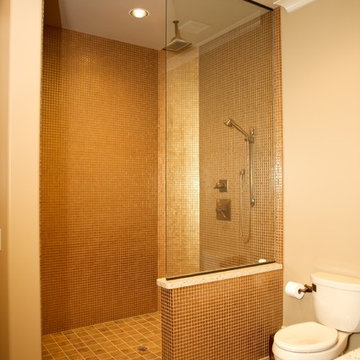
バーミングハムにあるお手頃価格の中くらいなコンテンポラリースタイルのおしゃれな浴室 (オーバーカウンターシンク、フラットパネル扉のキャビネット、濃色木目調キャビネット、クオーツストーンの洗面台、バリアフリー、分離型トイレ、ベージュのタイル、ベージュの壁、セラミックタイルの床) の写真
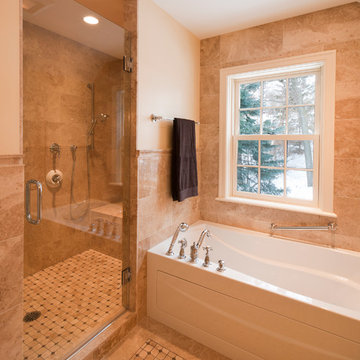
shane michael photography
他の地域にある中くらいなトラディショナルスタイルのおしゃれなマスターバスルーム (アルコーブ型浴槽、アルコーブ型シャワー、マルチカラーのタイル、セラミックタイル、ベージュの壁、セラミックタイルの床、シェーカースタイル扉のキャビネット、ベージュのキャビネット、アンダーカウンター洗面器、クオーツストーンの洗面台、開き戸のシャワー、洗面台2つ) の写真
他の地域にある中くらいなトラディショナルスタイルのおしゃれなマスターバスルーム (アルコーブ型浴槽、アルコーブ型シャワー、マルチカラーのタイル、セラミックタイル、ベージュの壁、セラミックタイルの床、シェーカースタイル扉のキャビネット、ベージュのキャビネット、アンダーカウンター洗面器、クオーツストーンの洗面台、開き戸のシャワー、洗面台2つ) の写真

This bathroom design in Yardley, PA offers a soothing spa retreat, featuring warm colors, natural textures, and sleek lines. The DuraSupreme floating vanity cabinet with a Chroma door in a painted black finish is complemented by a Cambria Beaumont countertop and striking brass hardware. The color scheme is carried through in the Sigma Stixx single handled satin brass finish faucet, as well as the shower plumbing fixtures, towel bar, and robe hook. Two unique round mirrors hang above the vanity and a Toto Drake II toilet sits next to the vanity. The alcove shower design includes a Fleurco Horizon Matte Black shower door. We created a truly relaxing spa retreat with a teak floor and wall, textured pebble style backsplash, and soothing motion sensor lighting under the vanity.
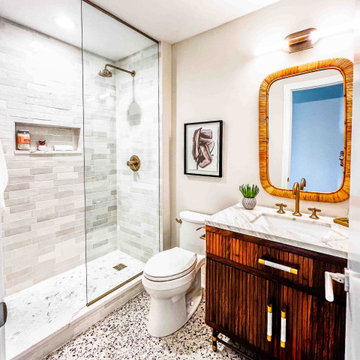
This amazing condo remodel features everything from new Benjamin Moore paint to new hardwood floors and most things in between. The kitchen and guest bathroom both received a whole new facelift. In the kitchen the light blue gray flat panel cabinets bring a pop of color that meshes perfectly with the white backsplash and countertops. Gold fixtures and hardware are sprinkled about for the best amount of sparkle. With a new textured vanity and new tiles the guest bathroom is a dream. Porcelain floor tiles and ceramic wall tiles line this bathroom in a beautiful monochromatic color. A new gray vanity with double under-mount sinks was added to the master bathroom as well. All coming together to make this condo look amazing.
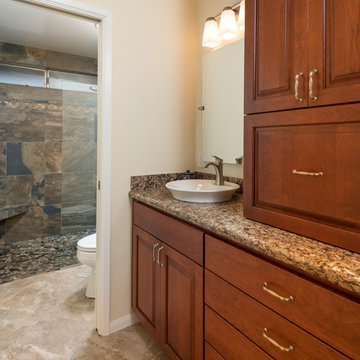
This bathroom remodel features a Starmark Cherry Paprika Chocolate Ridgeville vanity with a quarts countertop and a 4" splash. The vanities have a Morning Linen self rimming sink with Voss single handle faucet. The pocket door is a single lite french style door with a frosted glass. In the shower they used a venetian multicolored pebble and the rest is a Slate Rustic style tile.
Photography by: Scott Basile
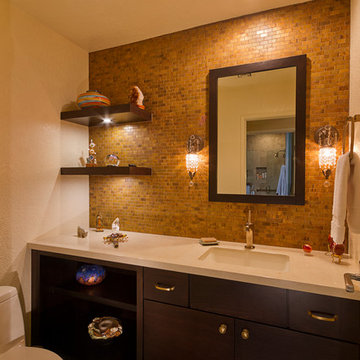
Photography by Jeffrey Volker
フェニックスにある高級な小さなモダンスタイルのおしゃれな浴室 (アンダーカウンター洗面器、フラットパネル扉のキャビネット、濃色木目調キャビネット、クオーツストーンの洗面台、一体型トイレ 、茶色いタイル、サブウェイタイル、ベージュの壁、磁器タイルの床) の写真
フェニックスにある高級な小さなモダンスタイルのおしゃれな浴室 (アンダーカウンター洗面器、フラットパネル扉のキャビネット、濃色木目調キャビネット、クオーツストーンの洗面台、一体型トイレ 、茶色いタイル、サブウェイタイル、ベージュの壁、磁器タイルの床) の写真
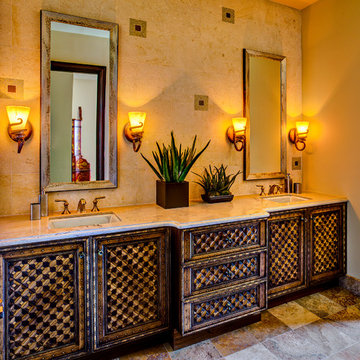
Like the warm, sandy beaches of the Mediterranean, this pool bath is a relaxing retreat.
フェニックスにある小さな地中海スタイルのおしゃれな浴室 (アンダーカウンター洗面器、ベージュのタイル、中間色木目調キャビネット、ラミネートカウンター、石タイル、ベージュの壁、アルコーブ型シャワー) の写真
フェニックスにある小さな地中海スタイルのおしゃれな浴室 (アンダーカウンター洗面器、ベージュのタイル、中間色木目調キャビネット、ラミネートカウンター、石タイル、ベージュの壁、アルコーブ型シャワー) の写真
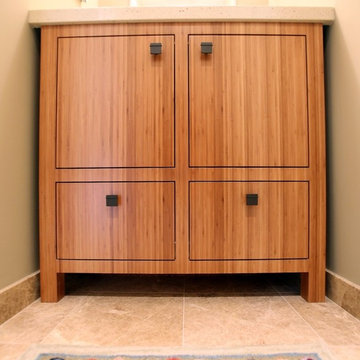
サンフランシスコにある小さなモダンスタイルのおしゃれなバスルーム (浴槽なし) (中間色木目調キャビネット、クオーツストーンの洗面台、ベージュの壁、アンダーカウンター洗面器) の写真
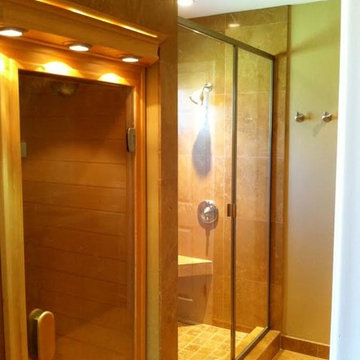
サンディエゴにある中くらいなトランジショナルスタイルのおしゃれなマスターバスルーム (レイズドパネル扉のキャビネット、濃色木目調キャビネット、アルコーブ型シャワー、茶色いタイル、セラミックタイル、ベージュの壁、セラミックタイルの床、アンダーカウンター洗面器、クオーツストーンの洗面台、茶色い床、開き戸のシャワー) の写真
木目調の浴室・バスルーム (クオーツストーンの洗面台、ラミネートカウンター、ベージュの壁、茶色い壁) の写真
1