ラグジュアリーな浴室・バスルーム (クオーツストーンの洗面台、ラミネートカウンター、珪岩の洗面台、一体型トイレ ) の写真
絞り込み:
資材コスト
並び替え:今日の人気順
写真 1〜20 枚目(全 5,545 枚)

Beautiful, light and bright master bath.
ボイシにあるラグジュアリーな中くらいなトランジショナルスタイルのおしゃれなマスターバスルーム (シェーカースタイル扉のキャビネット、置き型浴槽、ダブルシャワー、一体型トイレ 、大理石タイル、白い壁、セラミックタイルの床、アンダーカウンター洗面器、クオーツストーンの洗面台、グレーの床、開き戸のシャワー、白い洗面カウンター、トイレ室、洗面台2つ、造り付け洗面台) の写真
ボイシにあるラグジュアリーな中くらいなトランジショナルスタイルのおしゃれなマスターバスルーム (シェーカースタイル扉のキャビネット、置き型浴槽、ダブルシャワー、一体型トイレ 、大理石タイル、白い壁、セラミックタイルの床、アンダーカウンター洗面器、クオーツストーンの洗面台、グレーの床、開き戸のシャワー、白い洗面カウンター、トイレ室、洗面台2つ、造り付け洗面台) の写真

This Brookline remodel took a very compartmentalized floor plan with hallway, separate living room, dining room, kitchen, and 3-season porch, and transformed it into one open living space with cathedral ceilings and lots of light.
photos: Abby Woodman

The master bath has beautiful details from the rift cut white oak inset cabinetry, to the mushroom colored quartz countertops, to the brass sconce lighting and plumbing... it creates a serene oasis right off the master.

ヒューストンにあるラグジュアリーな小さなコンテンポラリースタイルのおしゃれなマスターバスルーム (フラットパネル扉のキャビネット、濃色木目調キャビネット、置き型浴槽、シャワー付き浴槽 、一体型トイレ 、マルチカラーのタイル、磁器タイル、グレーの壁、磁器タイルの床、ベッセル式洗面器、クオーツストーンの洗面台、グレーの床、引戸のシャワー、白い洗面カウンター、トイレ室、洗面台2つ、三角天井) の写真
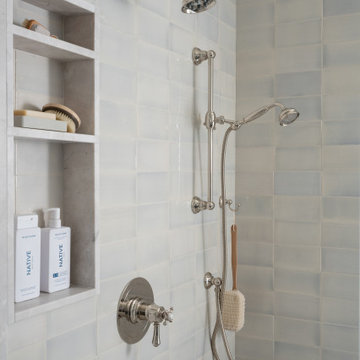
オレンジカウンティにあるラグジュアリーな広いビーチスタイルのおしゃれなマスターバスルーム (シェーカースタイル扉のキャビネット、青いキャビネット、置き型浴槽、コーナー設置型シャワー、一体型トイレ 、グレーのタイル、セラミックタイル、青い壁、モザイクタイル、アンダーカウンター洗面器、珪岩の洗面台、白い床、開き戸のシャワー、グレーの洗面カウンター、ニッチ、洗面台2つ、造り付け洗面台、三角天井、壁紙) の写真

This Australian-inspired new construction was a successful collaboration between homeowner, architect, designer and builder. The home features a Henrybuilt kitchen, butler's pantry, private home office, guest suite, master suite, entry foyer with concealed entrances to the powder bathroom and coat closet, hidden play loft, and full front and back landscaping with swimming pool and pool house/ADU.
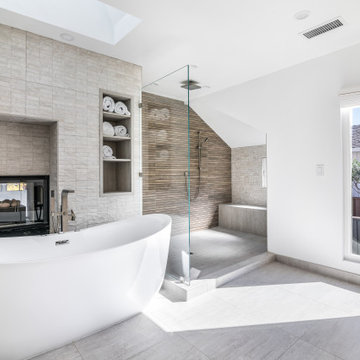
Large bathroom with full-height tiles, wood tone cabinets, and bench, wall-mounted faucet, and tiled ceiling.
サンフランシスコにあるラグジュアリーな広いモダンスタイルのおしゃれなマスターバスルーム (淡色木目調キャビネット、置き型浴槽、バリアフリー、一体型トイレ 、グレーのタイル、磁器タイル、白い壁、磁器タイルの床、アンダーカウンター洗面器、クオーツストーンの洗面台、グレーの床、オープンシャワー、グレーの洗面カウンター、アクセントウォール、洗面台2つ、独立型洗面台、白い天井) の写真
サンフランシスコにあるラグジュアリーな広いモダンスタイルのおしゃれなマスターバスルーム (淡色木目調キャビネット、置き型浴槽、バリアフリー、一体型トイレ 、グレーのタイル、磁器タイル、白い壁、磁器タイルの床、アンダーカウンター洗面器、クオーツストーンの洗面台、グレーの床、オープンシャワー、グレーの洗面カウンター、アクセントウォール、洗面台2つ、独立型洗面台、白い天井) の写真

Our client came to us with very specific ideas in regards to the design of their bathroom. This design definitely raises the bar for bathrooms. They incorporated beautiful marble tile, new freestanding bathtub, custom glass shower enclosure, and beautiful wood accents on the walls.

Craftsman Style Residence New Construction 2021
3000 square feet, 4 Bedroom, 3-1/2 Baths
サンフランシスコにあるラグジュアリーな小さなトラディショナルスタイルのおしゃれなマスターバスルーム (シェーカースタイル扉のキャビネット、白いキャビネット、置き型浴槽、シャワー付き浴槽 、一体型トイレ 、白いタイル、磁器タイル、グレーの壁、大理石の床、アンダーカウンター洗面器、クオーツストーンの洗面台、白い床、引戸のシャワー、白い洗面カウンター、ニッチ、洗面台1つ、造り付け洗面台、壁紙) の写真
サンフランシスコにあるラグジュアリーな小さなトラディショナルスタイルのおしゃれなマスターバスルーム (シェーカースタイル扉のキャビネット、白いキャビネット、置き型浴槽、シャワー付き浴槽 、一体型トイレ 、白いタイル、磁器タイル、グレーの壁、大理石の床、アンダーカウンター洗面器、クオーツストーンの洗面台、白い床、引戸のシャワー、白い洗面カウンター、ニッチ、洗面台1つ、造り付け洗面台、壁紙) の写真
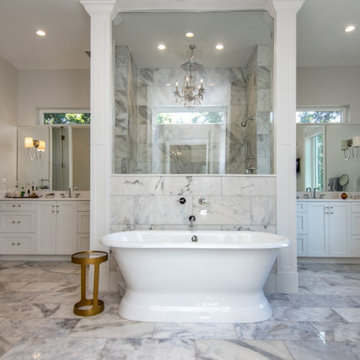
Much like the master bedroom, the master bathroom should be a large, luxurious space fit for a royal family.
タンパにあるラグジュアリーな巨大なトランジショナルスタイルのおしゃれなマスターバスルーム (ガラス扉のキャビネット、置き型浴槽、洗い場付きシャワー、一体型トイレ 、ベージュのタイル、セラミックタイル、グレーの壁、セラミックタイルの床、アンダーカウンター洗面器、珪岩の洗面台、グレーの床、開き戸のシャワー、白い洗面カウンター、洗面台2つ、造り付け洗面台、壁紙) の写真
タンパにあるラグジュアリーな巨大なトランジショナルスタイルのおしゃれなマスターバスルーム (ガラス扉のキャビネット、置き型浴槽、洗い場付きシャワー、一体型トイレ 、ベージュのタイル、セラミックタイル、グレーの壁、セラミックタイルの床、アンダーカウンター洗面器、珪岩の洗面台、グレーの床、開き戸のシャワー、白い洗面カウンター、洗面台2つ、造り付け洗面台、壁紙) の写真
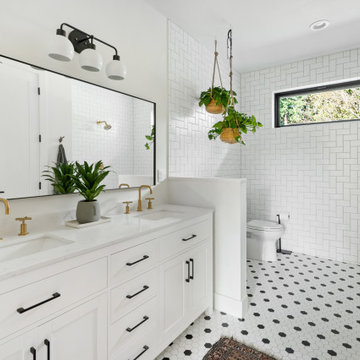
Beautiful Guest bathroom remodel
ポートランドにあるラグジュアリーな広いモダンスタイルのおしゃれなバスルーム (浴槽なし) (シェーカースタイル扉のキャビネット、淡色木目調キャビネット、バリアフリー、一体型トイレ 、白いタイル、サブウェイタイル、白い壁、セラミックタイルの床、アンダーカウンター洗面器、珪岩の洗面台、白い床、オープンシャワー、白い洗面カウンター、シャワーベンチ、洗面台2つ、独立型洗面台) の写真
ポートランドにあるラグジュアリーな広いモダンスタイルのおしゃれなバスルーム (浴槽なし) (シェーカースタイル扉のキャビネット、淡色木目調キャビネット、バリアフリー、一体型トイレ 、白いタイル、サブウェイタイル、白い壁、セラミックタイルの床、アンダーカウンター洗面器、珪岩の洗面台、白い床、オープンシャワー、白い洗面カウンター、シャワーベンチ、洗面台2つ、独立型洗面台) の写真
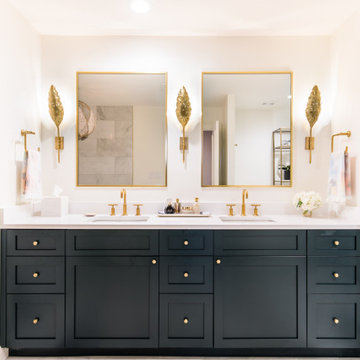
The Master Bath needed some updates as it suffered from an out of date, extra large tub, a very small shower and only one sink. Keeping with the Mood, a new larger vanity was added in a beautiful dark green with two sinks and ample drawer space, finished with gold framed mirrors and two glamorous gold leaf sconces. Taking in a small linen closet allowed for more room at the shower which is enclosed by a dramatic black framed door. Also, the old tub was replaced with a new alluring freestanding tub surrounded by beautiful marble tiles in a large format that sits under a deco glam chandelier. All warmed by the use of gold fixtures and hardware.

The Grandparents first floor suite features an accessible bathroom with double vanity and plenty of storage as well as walk/roll in shower with flexible shower fixtures to support standing or seated showers.
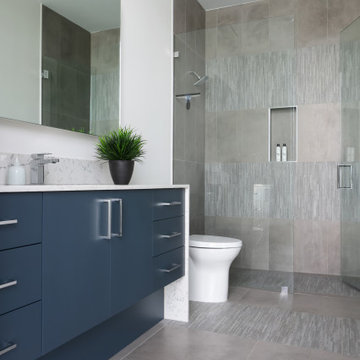
タンパにあるラグジュアリーな広いコンテンポラリースタイルのおしゃれな子供用バスルーム (フラットパネル扉のキャビネット、青いキャビネット、バリアフリー、一体型トイレ 、グレーのタイル、磁器タイル、白い壁、磁器タイルの床、アンダーカウンター洗面器、クオーツストーンの洗面台、グレーの床、開き戸のシャワー、白い洗面カウンター、ニッチ、洗面台1つ、造り付け洗面台) の写真

With adjacent neighbors within a fairly dense section of Paradise Valley, Arizona, C.P. Drewett sought to provide a tranquil retreat for a new-to-the-Valley surgeon and his family who were seeking the modernism they loved though had never lived in. With a goal of consuming all possible site lines and views while maintaining autonomy, a portion of the house — including the entry, office, and master bedroom wing — is subterranean. This subterranean nature of the home provides interior grandeur for guests but offers a welcoming and humble approach, fully satisfying the clients requests.
While the lot has an east-west orientation, the home was designed to capture mainly north and south light which is more desirable and soothing. The architecture’s interior loftiness is created with overlapping, undulating planes of plaster, glass, and steel. The woven nature of horizontal planes throughout the living spaces provides an uplifting sense, inviting a symphony of light to enter the space. The more voluminous public spaces are comprised of stone-clad massing elements which convert into a desert pavilion embracing the outdoor spaces. Every room opens to exterior spaces providing a dramatic embrace of home to natural environment.
Grand Award winner for Best Interior Design of a Custom Home
The material palette began with a rich, tonal, large-format Quartzite stone cladding. The stone’s tones gaveforth the rest of the material palette including a champagne-colored metal fascia, a tonal stucco system, and ceilings clad with hemlock, a tight-grained but softer wood that was tonally perfect with the rest of the materials. The interior case goods and wood-wrapped openings further contribute to the tonal harmony of architecture and materials.
Grand Award Winner for Best Indoor Outdoor Lifestyle for a Home This award-winning project was recognized at the 2020 Gold Nugget Awards with two Grand Awards, one for Best Indoor/Outdoor Lifestyle for a Home, and another for Best Interior Design of a One of a Kind or Custom Home.
At the 2020 Design Excellence Awards and Gala presented by ASID AZ North, Ownby Design received five awards for Tonal Harmony. The project was recognized for 1st place – Bathroom; 3rd place – Furniture; 1st place – Kitchen; 1st place – Outdoor Living; and 2nd place – Residence over 6,000 square ft. Congratulations to Claire Ownby, Kalysha Manzo, and the entire Ownby Design team.
Tonal Harmony was also featured on the cover of the July/August 2020 issue of Luxe Interiors + Design and received a 14-page editorial feature entitled “A Place in the Sun” within the magazine.

Master Bathroom remodel in North Fork vacation house. The marble tile floor flows straight through to the shower eliminating the need for a curb. A stationary glass panel keeps the water in and eliminates the need for a door. Glass tile on the walls compliments the marble on the floor while maintaining the modern feel of the space.

This gorgeous yet compact master bathroom and perfect for a family or couple. The space is efficient and calming, perfect for a relaxing bath. The seamless shower fits perfectly into the style of the space, and with a hidden Infinity Drain, it feels like you are not even in a shower.

他の地域にあるラグジュアリーな広いラスティックスタイルのおしゃれなマスターバスルーム (茶色いキャビネット、置き型浴槽、ダブルシャワー、一体型トイレ 、マルチカラーのタイル、モザイクタイル、ベージュの壁、磁器タイルの床、アンダーカウンター洗面器、クオーツストーンの洗面台、マルチカラーの床、オープンシャワー、白い洗面カウンター、トイレ室、洗面台2つ、造り付け洗面台、落し込みパネル扉のキャビネット) の写真
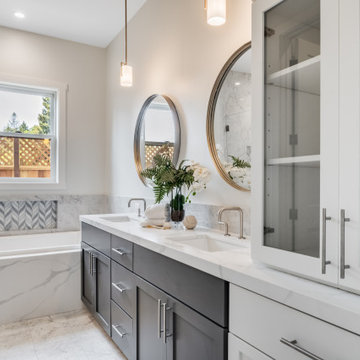
California Ranch Farmhouse Style Design 2020
サンフランシスコにあるラグジュアリーな広いカントリー風のおしゃれなマスターバスルーム (シェーカースタイル扉のキャビネット、グレーのキャビネット、ドロップイン型浴槽、ダブルシャワー、一体型トイレ 、白いタイル、大理石タイル、白い壁、磁器タイルの床、アンダーカウンター洗面器、クオーツストーンの洗面台、白い床、開き戸のシャワー、白い洗面カウンター、シャワーベンチ、洗面台2つ、造り付け洗面台) の写真
サンフランシスコにあるラグジュアリーな広いカントリー風のおしゃれなマスターバスルーム (シェーカースタイル扉のキャビネット、グレーのキャビネット、ドロップイン型浴槽、ダブルシャワー、一体型トイレ 、白いタイル、大理石タイル、白い壁、磁器タイルの床、アンダーカウンター洗面器、クオーツストーンの洗面台、白い床、開き戸のシャワー、白い洗面カウンター、シャワーベンチ、洗面台2つ、造り付け洗面台) の写真
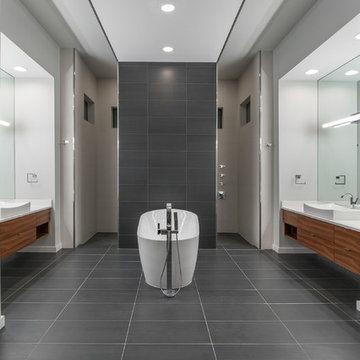
In the master bath, porcelain floor tile in a slate gray clads a feature wall fronting the freestanding tub and dual entry shower. Floating vanities and a dropped ceiling framed with wood contribute to the master bath’s minimalist, zen-like ambiance.
ラグジュアリーな浴室・バスルーム (クオーツストーンの洗面台、ラミネートカウンター、珪岩の洗面台、一体型トイレ ) の写真
1