お手頃価格のマスターバスルーム・バスルーム (銅の洗面台、珪岩の洗面台、ドロップイン型浴槽) の写真
絞り込み:
資材コスト
並び替え:今日の人気順
写真 1〜20 枚目(全 835 枚)

We removed the long wall of mirrors and moved the tub into the empty space at the left end of the vanity. We replaced the carpet with a beautiful and durable Luxury Vinyl Plank. We simply refaced the double vanity with a shaker style.
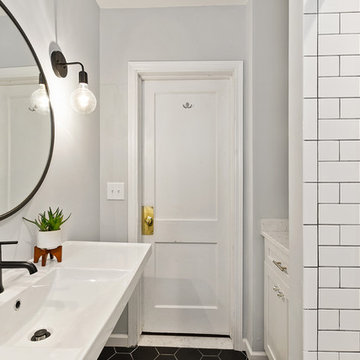
Kim Lindsey
Before the water damage, this bathroom was barely accessible. As the only bathroom in the house, it was compact and uncomfortable. This is the only view since the upgrade where you can still see how tight the squeeze was. The sink extends out past the door frame and into the walkway, but now this space feels organized and open, and with the closet vanity addition, no storage space was compromised!
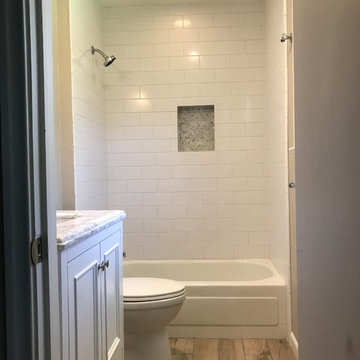
ダラスにあるお手頃価格の小さなコンテンポラリースタイルのおしゃれなマスターバスルーム (白いキャビネット、ドロップイン型浴槽、シャワー付き浴槽 、分離型トイレ、白いタイル、サブウェイタイル、グレーの壁、セラミックタイルの床、珪岩の洗面台、マルチカラーの床、シャワーカーテン) の写真

Introducing the Courtyard Collection at Sonoma, located near Ballantyne in Charlotte. These 51 single-family homes are situated with a unique twist, and are ideal for people looking for the lifestyle of a townhouse or condo, without shared walls. Lawn maintenance is included! All homes include kitchens with granite counters and stainless steel appliances, plus attached 2-car garages. Our 3 model homes are open daily! Schools are Elon Park Elementary, Community House Middle, Ardrey Kell High. The Hanna is a 2-story home which has everything you need on the first floor, including a Kitchen with an island and separate pantry, open Family/Dining room with an optional Fireplace, and the laundry room tucked away. Upstairs is a spacious Owner's Suite with large walk-in closet, double sinks, garden tub and separate large shower. You may change this to include a large tiled walk-in shower with bench seat and separate linen closet. There are also 3 secondary bedrooms with a full bath with double sinks.
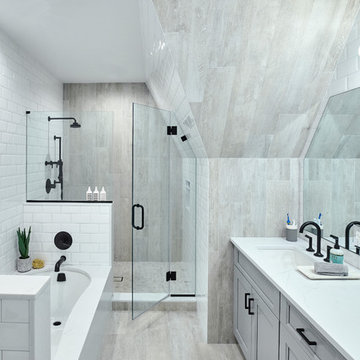
ニューヨークにあるお手頃価格の中くらいなコンテンポラリースタイルのおしゃれなマスターバスルーム (ドロップイン型浴槽、グレーのタイル、磁器タイル、磁器タイルの床、珪岩の洗面台、グレーの床、白い洗面カウンター) の写真
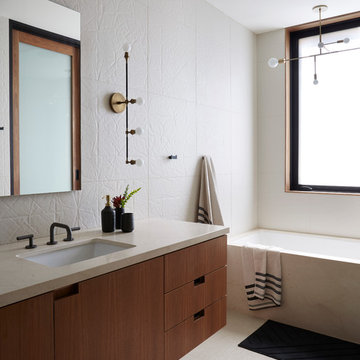
Zeke Ruelas
ロサンゼルスにあるお手頃価格の広いコンテンポラリースタイルのおしゃれなマスターバスルーム (家具調キャビネット、中間色木目調キャビネット、ドロップイン型浴槽、オープン型シャワー、一体型トイレ 、ベージュのタイル、磁器タイル、ベージュの壁、ライムストーンの床、アンダーカウンター洗面器、珪岩の洗面台、ベージュの床、オープンシャワー) の写真
ロサンゼルスにあるお手頃価格の広いコンテンポラリースタイルのおしゃれなマスターバスルーム (家具調キャビネット、中間色木目調キャビネット、ドロップイン型浴槽、オープン型シャワー、一体型トイレ 、ベージュのタイル、磁器タイル、ベージュの壁、ライムストーンの床、アンダーカウンター洗面器、珪岩の洗面台、ベージュの床、オープンシャワー) の写真

Complete bathroom remodel, new cast iron tub and custom vanity.
ロサンゼルスにあるお手頃価格の中くらいなトラディショナルスタイルのおしゃれなマスターバスルーム (落し込みパネル扉のキャビネット、白いキャビネット、ドロップイン型浴槽、シャワー付き浴槽 、一体型トイレ 、白いタイル、磁器タイル、白い壁、セラミックタイルの床、アンダーカウンター洗面器、珪岩の洗面台、開き戸のシャワー、マルチカラーの床、黒い洗面カウンター、ニッチ、洗面台1つ、造り付け洗面台) の写真
ロサンゼルスにあるお手頃価格の中くらいなトラディショナルスタイルのおしゃれなマスターバスルーム (落し込みパネル扉のキャビネット、白いキャビネット、ドロップイン型浴槽、シャワー付き浴槽 、一体型トイレ 、白いタイル、磁器タイル、白い壁、セラミックタイルの床、アンダーカウンター洗面器、珪岩の洗面台、開き戸のシャワー、マルチカラーの床、黒い洗面カウンター、ニッチ、洗面台1つ、造り付け洗面台) の写真
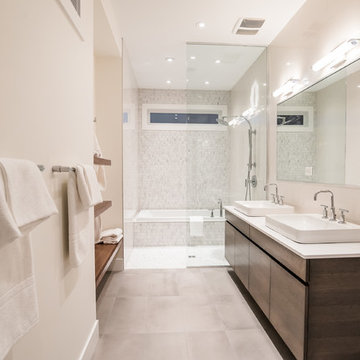
The ensuite provides a feeling of solitude. The materials used provide a soft contrast to the polished white tile on the walls. The feature wall in this ensuite features a sleek mosaic Calcutta marble tile. A strong horizontal line is created by the floating custom vanity and custom floating millwork. A custom wet room allows the space to function and remain open.
Photos - Romy Young
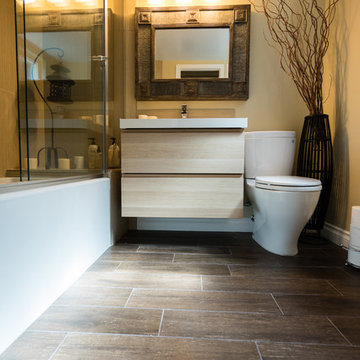
This La Mesa Master Bathroom Remodel was remodeled to give a unique modern look. A lightwood floating vanity was installed along with new porcelain wood tile. The shower walls have a light wood porcelain tile walls and glass liner. The shower head and valves are modern and detachable to be used as a hand shower as well. This unique bathroom offers a zen feel that will help anyone unwind after a long day. Photos by John Gerson. www.choosechi.com

他の地域にあるお手頃価格の中くらいなトラディショナルスタイルのおしゃれなマスターバスルーム (レイズドパネル扉のキャビネット、緑のキャビネット、ドロップイン型浴槽、ベージュのタイル、ベージュの壁、アンダーカウンター洗面器、珪岩の洗面台、茶色い床、開き戸のシャワー、ベージュのカウンター、トイレ室、洗面台2つ、造り付け洗面台) の写真

Vanity in a rosewood finish with onyx tile accents and floating shelve over tub.
Photography by: Jeffrey E. Tryon
ニューヨークにあるお手頃価格の中くらいなモダンスタイルのおしゃれなマスターバスルーム (フラットパネル扉のキャビネット、濃色木目調キャビネット、バリアフリー、一体型トイレ 、ベージュのタイル、磁器タイル、白い壁、珪岩の洗面台、ドロップイン型浴槽、磁器タイルの床、アンダーカウンター洗面器、ベージュの床、開き戸のシャワー) の写真
ニューヨークにあるお手頃価格の中くらいなモダンスタイルのおしゃれなマスターバスルーム (フラットパネル扉のキャビネット、濃色木目調キャビネット、バリアフリー、一体型トイレ 、ベージュのタイル、磁器タイル、白い壁、珪岩の洗面台、ドロップイン型浴槽、磁器タイルの床、アンダーカウンター洗面器、ベージュの床、開き戸のシャワー) の写真
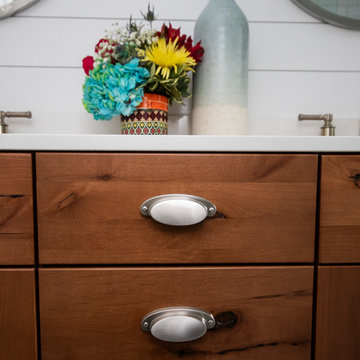
プロビデンスにあるお手頃価格の中くらいなカントリー風のおしゃれなマスターバスルーム (落し込みパネル扉のキャビネット、濃色木目調キャビネット、ドロップイン型浴槽、シャワー付き浴槽 、分離型トイレ、白いタイル、サブウェイタイル、白い壁、磁器タイルの床、アンダーカウンター洗面器、珪岩の洗面台、白い床、開き戸のシャワー、白い洗面カウンター) の写真
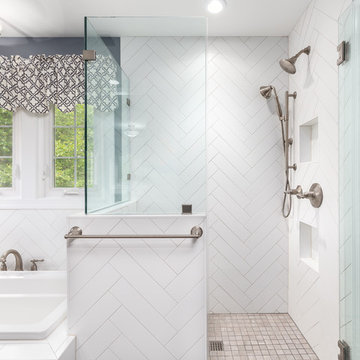
Renee Alexander
ワシントンD.C.にあるお手頃価格の中くらいなトランジショナルスタイルのおしゃれなマスターバスルーム (インセット扉のキャビネット、白いキャビネット、コーナー設置型シャワー、分離型トイレ、青い壁、アンダーカウンター洗面器、珪岩の洗面台、茶色い床、開き戸のシャワー、白い洗面カウンター、ドロップイン型浴槽、セラミックタイルの床) の写真
ワシントンD.C.にあるお手頃価格の中くらいなトランジショナルスタイルのおしゃれなマスターバスルーム (インセット扉のキャビネット、白いキャビネット、コーナー設置型シャワー、分離型トイレ、青い壁、アンダーカウンター洗面器、珪岩の洗面台、茶色い床、開き戸のシャワー、白い洗面カウンター、ドロップイン型浴槽、セラミックタイルの床) の写真

フィラデルフィアにあるお手頃価格の小さなモダンスタイルのおしゃれなマスターバスルーム (フラットパネル扉のキャビネット、グレーのキャビネット、ドロップイン型浴槽、シャワー付き浴槽 、一体型トイレ 、白いタイル、石スラブタイル、白い壁、スレートの床、コンソール型シンク、珪岩の洗面台) の写真

他の地域にあるお手頃価格の中くらいなコンテンポラリースタイルのおしゃれなマスターバスルーム (ドロップイン型浴槽、アルコーブ型シャワー、セラミックタイル、セラミックタイルの床、珪岩の洗面台、レイズドパネル扉のキャビネット、白いキャビネット、分離型トイレ、ベージュのタイル、茶色い壁、アンダーカウンター洗面器) の写真

他の地域にあるお手頃価格の小さなトランジショナルスタイルのおしゃれなマスターバスルーム (シェーカースタイル扉のキャビネット、白いキャビネット、ドロップイン型浴槽、シャワー付き浴槽 、一体型トイレ 、グレーのタイル、セラミックタイル、グレーの壁、磁器タイルの床、アンダーカウンター洗面器、珪岩の洗面台、グレーの床、シャワーカーテン、白い洗面カウンター、洗面台1つ、造り付け洗面台) の写真

Photography Lynn Donaldson
* Full sized mirror on back of sliding door
* Knotty Alder custom cabinet
* Quartz countertops
* Undermount sinks
* Danze faucets and fixtures
* Jacuzzi rectangle tub (Lowes)
* Grasscloth II tile in smoke from the Venetian Architectural collection
* Pottery Barn Medicine Cabinets
* Sconce light fixtures
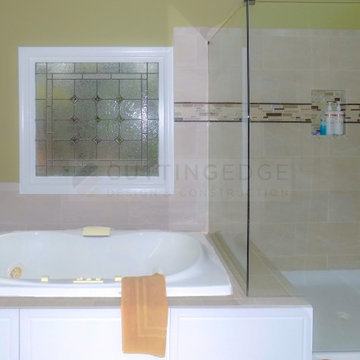
お手頃価格の広いトランジショナルスタイルのおしゃれなマスターバスルーム (レイズドパネル扉のキャビネット、白いキャビネット、ドロップイン型浴槽、コーナー設置型シャワー、分離型トイレ、ベージュのタイル、磁器タイル、ベージュの壁、磁器タイルの床、アンダーカウンター洗面器、珪岩の洗面台、白い床、開き戸のシャワー、グリーンの洗面カウンター、洗面台2つ、造り付け洗面台) の写真

We removed the long wall of mirrors and moved the tub into the empty space at the left end of the vanity. We replaced the carpet with a beautiful and durable Luxury Vinyl Plank. We simply refaced the double vanity with a shaker style.
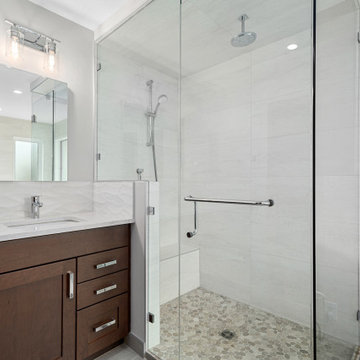
カルガリーにあるお手頃価格の中くらいなトランジショナルスタイルのおしゃれなマスターバスルーム (シェーカースタイル扉のキャビネット、濃色木目調キャビネット、ドロップイン型浴槽、バリアフリー、分離型トイレ、白いタイル、セラミックタイル、ベージュの壁、セラミックタイルの床、アンダーカウンター洗面器、珪岩の洗面台、グレーの床、開き戸のシャワー、白い洗面カウンター、シャワーベンチ、洗面台2つ、造り付け洗面台) の写真
お手頃価格のマスターバスルーム・バスルーム (銅の洗面台、珪岩の洗面台、ドロップイン型浴槽) の写真
1