青い浴室・バスルーム (銅の洗面台、御影石の洗面台、グレーのタイル) の写真
絞り込み:
資材コスト
並び替え:今日の人気順
写真 1〜20 枚目(全 194 枚)
1/5
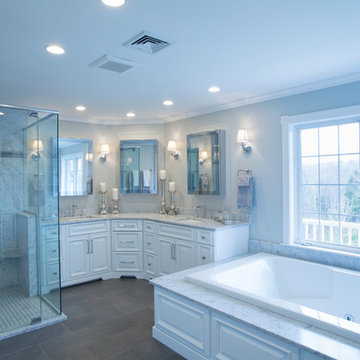
Design By: Kathleen Costello
Photos By: Madonna Repeta
マンチェスターにあるラグジュアリーな巨大なトラディショナルスタイルのおしゃれなマスターバスルーム (レイズドパネル扉のキャビネット、白いキャビネット、ドロップイン型浴槽、コーナー設置型シャワー、分離型トイレ、グレーのタイル、磁器タイル、グレーの壁、磁器タイルの床、アンダーカウンター洗面器、御影石の洗面台) の写真
マンチェスターにあるラグジュアリーな巨大なトラディショナルスタイルのおしゃれなマスターバスルーム (レイズドパネル扉のキャビネット、白いキャビネット、ドロップイン型浴槽、コーナー設置型シャワー、分離型トイレ、グレーのタイル、磁器タイル、グレーの壁、磁器タイルの床、アンダーカウンター洗面器、御影石の洗面台) の写真

This custom home is part of the Carillon Place infill development across from Byrd Park in Richmond, VA. The home has four bedrooms, three full baths, one half bath, custom kitchen with waterfall island, full butler's pantry, gas fireplace, third floor media room, and two car garage. The first floor porch and second story balcony on this corner lot have expansive views of Byrd Park and the Carillon.
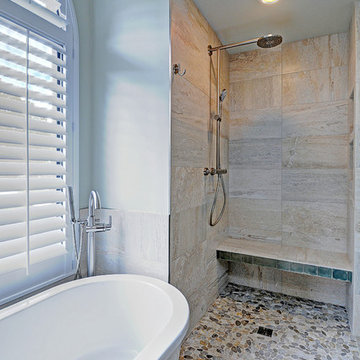
Rickie Agapito, Agapito Online
タンパにある高級な広いビーチスタイルのおしゃれなマスターバスルーム (アンダーカウンター洗面器、フラットパネル扉のキャビネット、濃色木目調キャビネット、御影石の洗面台、置き型浴槽、バリアフリー、分離型トイレ、グレーのタイル、磁器タイル、白い壁、玉石タイル) の写真
タンパにある高級な広いビーチスタイルのおしゃれなマスターバスルーム (アンダーカウンター洗面器、フラットパネル扉のキャビネット、濃色木目調キャビネット、御影石の洗面台、置き型浴槽、バリアフリー、分離型トイレ、グレーのタイル、磁器タイル、白い壁、玉石タイル) の写真

Jim Bartsch Photography
サンタバーバラにあるラグジュアリーな中くらいなアジアンスタイルのおしゃれなマスターバスルーム (オーバーカウンターシンク、中間色木目調キャビネット、御影石の洗面台、置き型浴槽、分離型トイレ、石タイル、マルチカラーの壁、スレートの床、茶色いタイル、グレーのタイル、シェーカースタイル扉のキャビネット) の写真
サンタバーバラにあるラグジュアリーな中くらいなアジアンスタイルのおしゃれなマスターバスルーム (オーバーカウンターシンク、中間色木目調キャビネット、御影石の洗面台、置き型浴槽、分離型トイレ、石タイル、マルチカラーの壁、スレートの床、茶色いタイル、グレーのタイル、シェーカースタイル扉のキャビネット) の写真
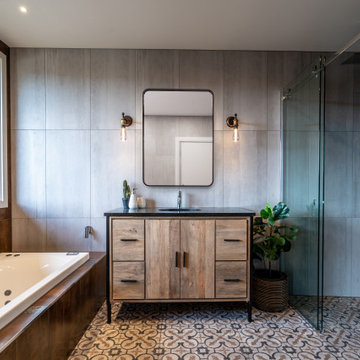
他の地域にある中くらいなインダストリアルスタイルのおしゃれなマスターバスルーム (中間色木目調キャビネット、御影石の洗面台、黒い洗面カウンター、ドロップイン型浴槽、グレーのタイル、アンダーカウンター洗面器、マルチカラーの床、フラットパネル扉のキャビネット) の写真

This modern handicap accessible shower features large floor to ceiling tile, small blue tile accents, shower niche, luxury rain showerhead, and sit down shower head.
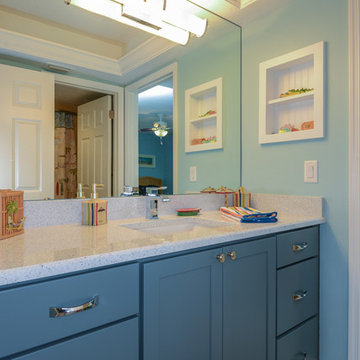
Grey Street Studios
タンパにあるビーチスタイルのおしゃれな子供用バスルーム (アンダーカウンター洗面器、落し込みパネル扉のキャビネット、青いキャビネット、御影石の洗面台、グレーのタイル、青い壁) の写真
タンパにあるビーチスタイルのおしゃれな子供用バスルーム (アンダーカウンター洗面器、落し込みパネル扉のキャビネット、青いキャビネット、御影石の洗面台、グレーのタイル、青い壁) の写真
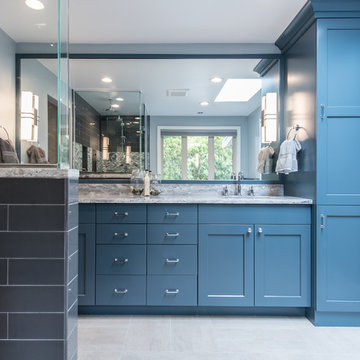
Jeff Beck Photography
シアトルにある高級な広いミッドセンチュリースタイルのおしゃれなマスターバスルーム (青いキャビネット、置き型浴槽、コーナー設置型シャワー、グレーのタイル、青い壁、磁器タイルの床、オーバーカウンターシンク、御影石の洗面台、グレーの床、開き戸のシャワー、グレーの洗面カウンター、セラミックタイル、フラットパネル扉のキャビネット) の写真
シアトルにある高級な広いミッドセンチュリースタイルのおしゃれなマスターバスルーム (青いキャビネット、置き型浴槽、コーナー設置型シャワー、グレーのタイル、青い壁、磁器タイルの床、オーバーカウンターシンク、御影石の洗面台、グレーの床、開き戸のシャワー、グレーの洗面カウンター、セラミックタイル、フラットパネル扉のキャビネット) の写真
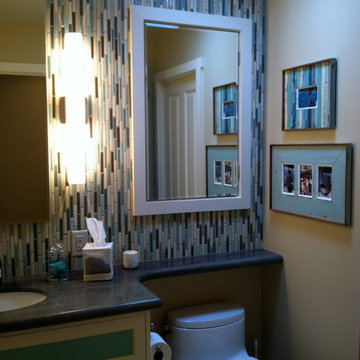
Custom Pratt & Larson vertical tiles, Crema Marfil honed marble tile coordinated with Aqua Verde granite slab
and custom designed vanity.
Photo by Terri Wolfson
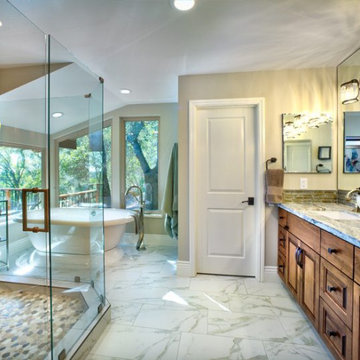
他の地域にある広いトラディショナルスタイルのおしゃれなマスターバスルーム (置き型浴槽、アルコーブ型シャワー、開き戸のシャワー、グレーの洗面カウンター、レイズドパネル扉のキャビネット、中間色木目調キャビネット、ベージュのタイル、茶色いタイル、グレーのタイル、ボーダータイル、ベージュの壁、大理石の床、アンダーカウンター洗面器、御影石の洗面台、白い床、洗面台2つ、造り付け洗面台) の写真
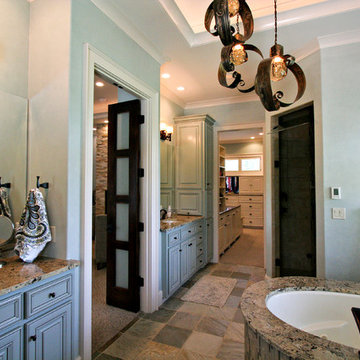
NSPJ Architects / Cathy Kudelko
カンザスシティにあるトラディショナルスタイルのおしゃれなマスターバスルーム (アンダーカウンター洗面器、御影石の洗面台、置き型浴槽、グレーのタイル、青い壁、石タイル、スレートの床) の写真
カンザスシティにあるトラディショナルスタイルのおしゃれなマスターバスルーム (アンダーカウンター洗面器、御影石の洗面台、置き型浴槽、グレーのタイル、青い壁、石タイル、スレートの床) の写真
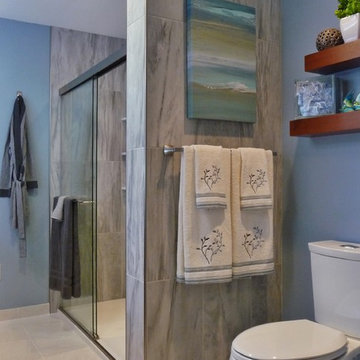
Clean and sleek styling reigns in this transitional master bathroom. A floating mirror and waterfall faucets add the wow factor to this small space.
ボストンにあるお手頃価格の中くらいなトランジショナルスタイルのおしゃれなマスターバスルーム (フラットパネル扉のキャビネット、中間色木目調キャビネット、ダブルシャワー、分離型トイレ、グレーのタイル、石タイル、青い壁、磁器タイルの床、アンダーカウンター洗面器、御影石の洗面台) の写真
ボストンにあるお手頃価格の中くらいなトランジショナルスタイルのおしゃれなマスターバスルーム (フラットパネル扉のキャビネット、中間色木目調キャビネット、ダブルシャワー、分離型トイレ、グレーのタイル、石タイル、青い壁、磁器タイルの床、アンダーカウンター洗面器、御影石の洗面台) の写真

The goal of this project was to upgrade the builder grade finishes and create an ergonomic space that had a contemporary feel. This bathroom transformed from a standard, builder grade bathroom to a contemporary urban oasis. This was one of my favorite projects, I know I say that about most of my projects but this one really took an amazing transformation. By removing the walls surrounding the shower and relocating the toilet it visually opened up the space. Creating a deeper shower allowed for the tub to be incorporated into the wet area. Adding a LED panel in the back of the shower gave the illusion of a depth and created a unique storage ledge. A custom vanity keeps a clean front with different storage options and linear limestone draws the eye towards the stacked stone accent wall.
Houzz Write Up: https://www.houzz.com/magazine/inside-houzz-a-chopped-up-bathroom-goes-streamlined-and-swank-stsetivw-vs~27263720
The layout of this bathroom was opened up to get rid of the hallway effect, being only 7 foot wide, this bathroom needed all the width it could muster. Using light flooring in the form of natural lime stone 12x24 tiles with a linear pattern, it really draws the eye down the length of the room which is what we needed. Then, breaking up the space a little with the stone pebble flooring in the shower, this client enjoyed his time living in Japan and wanted to incorporate some of the elements that he appreciated while living there. The dark stacked stone feature wall behind the tub is the perfect backdrop for the LED panel, giving the illusion of a window and also creates a cool storage shelf for the tub. A narrow, but tasteful, oval freestanding tub fit effortlessly in the back of the shower. With a sloped floor, ensuring no standing water either in the shower floor or behind the tub, every thought went into engineering this Atlanta bathroom to last the test of time. With now adequate space in the shower, there was space for adjacent shower heads controlled by Kohler digital valves. A hand wand was added for use and convenience of cleaning as well. On the vanity are semi-vessel sinks which give the appearance of vessel sinks, but with the added benefit of a deeper, rounded basin to avoid splashing. Wall mounted faucets add sophistication as well as less cleaning maintenance over time. The custom vanity is streamlined with drawers, doors and a pull out for a can or hamper.
A wonderful project and equally wonderful client. I really enjoyed working with this client and the creative direction of this project.
Brushed nickel shower head with digital shower valve, freestanding bathtub, curbless shower with hidden shower drain, flat pebble shower floor, shelf over tub with LED lighting, gray vanity with drawer fronts, white square ceramic sinks, wall mount faucets and lighting under vanity. Hidden Drain shower system. Atlanta Bathroom.

This serene master bathroom design forms part of a master suite that is sure to make every day brighter. The large master bathroom includes a separate toilet compartment with a Toto toilet for added privacy, and is connected to the bedroom and the walk-in closet, all via pocket doors. The main part of the bathroom includes a luxurious freestanding Victoria + Albert bathtub situated near a large window with a Riobel chrome floor mounted tub spout. It also has a one-of-a-kind open shower with a cultured marble gray shower base, 12 x 24 polished Venatino wall tile with 1" chrome Schluter Systems strips used as a unique decorative accent. The shower includes a storage niche and shower bench, along with rainfall and handheld showerheads, and a sandblasted glass panel. Next to the shower is an Amba towel warmer. The bathroom cabinetry by Koch and Company incorporates two vanity cabinets and a floor to ceiling linen cabinet, all in a Fairway door style in charcoal blue, accented by Alno hardware crystal knobs and a super white granite eased edge countertop. The vanity area also includes undermount sinks with chrome faucets, Granby sconces, and Luna programmable lit mirrors. This bathroom design is sure to inspire you when getting ready for the day or provide the ultimate space to relax at the end of the day!

フェニックスにあるお手頃価格の中くらいなトランジショナルスタイルのおしゃれなマスターバスルーム (レイズドパネル扉のキャビネット、グレーのキャビネット、オープン型シャワー、グレーのタイル、磁器タイル、グレーの壁、磁器タイルの床、アンダーカウンター洗面器、御影石の洗面台、グレーの床、オープンシャワー、グレーの洗面カウンター、シャワーベンチ、洗面台2つ) の写真

This is a beautiful master bathroom and closet remodel. The free standing bathtub with chandelier is the focal point in the room. The shower is travertine subway tile with enough room for 2.

Lisza Coffey
オマハにある高級な小さなトランジショナルスタイルのおしゃれなマスターバスルーム (レイズドパネル扉のキャビネット、白いキャビネット、アルコーブ型シャワー、分離型トイレ、グレーのタイル、磁器タイル、グレーの壁、磁器タイルの床、アンダーカウンター洗面器、御影石の洗面台、グレーの床、開き戸のシャワー、グレーの洗面カウンター) の写真
オマハにある高級な小さなトランジショナルスタイルのおしゃれなマスターバスルーム (レイズドパネル扉のキャビネット、白いキャビネット、アルコーブ型シャワー、分離型トイレ、グレーのタイル、磁器タイル、グレーの壁、磁器タイルの床、アンダーカウンター洗面器、御影石の洗面台、グレーの床、開き戸のシャワー、グレーの洗面カウンター) の写真

Cabinets - Brookhaven Larchmont Recessed - Vintage Baltic Sea Paint on Maple with Maya Romanoff Pearlie door inserts
Photo by Jimmy White Photography
タンパにあるお手頃価格の中くらいなビーチスタイルのおしゃれなバスルーム (浴槽なし) (ベッセル式洗面器、グレーのキャビネット、置き型浴槽、青い壁、オープン型シャワー、一体型トイレ 、黒いタイル、グレーのタイル、白いタイル、石スラブタイル、セラミックタイルの床、御影石の洗面台、シェーカースタイル扉のキャビネット) の写真
タンパにあるお手頃価格の中くらいなビーチスタイルのおしゃれなバスルーム (浴槽なし) (ベッセル式洗面器、グレーのキャビネット、置き型浴槽、青い壁、オープン型シャワー、一体型トイレ 、黒いタイル、グレーのタイル、白いタイル、石スラブタイル、セラミックタイルの床、御影石の洗面台、シェーカースタイル扉のキャビネット) の写真
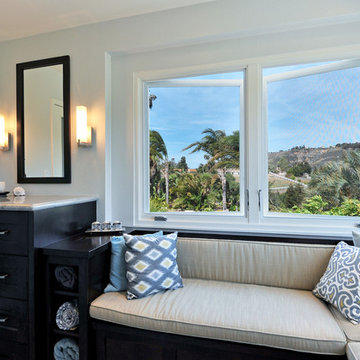
It is hard to believe that this beautiful space and view are part of the primary bathroom. The custom dresser, storage and bench are all from the Bellmont 1900 series, and are Alder with a Bistro finish. The dresser is topped with Sea Pearl granite. The cushions and pillows are all custom tailored for this space. The windows are new Pella windows.
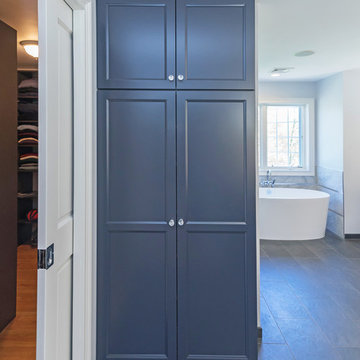
This serene master bathroom design forms part of a master suite that is sure to make every day brighter. The large master bathroom includes a separate toilet compartment with a Toto toilet for added privacy, and is connected to the bedroom and the walk-in closet, all via pocket doors. The main part of the bathroom includes a luxurious freestanding Victoria + Albert bathtub situated near a large window with a Riobel chrome floor mounted tub spout. It also has a one-of-a-kind open shower with a cultured marble gray shower base, 12 x 24 polished Venatino wall tile with 1" chrome Schluter Systems strips used as a unique decorative accent. The shower includes a storage niche and shower bench, along with rainfall and handheld showerheads, and a sandblasted glass panel. Next to the shower is an Amba towel warmer. The bathroom cabinetry by Koch and Company incorporates two vanity cabinets and a floor to ceiling linen cabinet, all in a Fairway door style in charcoal blue, accented by Alno hardware crystal knobs and a super white granite eased edge countertop. The vanity area also includes undermount sinks with chrome faucets, Granby sconces, and Luna programmable lit mirrors. This bathroom design is sure to inspire you when getting ready for the day or provide the ultimate space to relax at the end of the day!
青い浴室・バスルーム (銅の洗面台、御影石の洗面台、グレーのタイル) の写真
1