浴室・バスルーム (銅の洗面台、御影石の洗面台、ラミネートカウンター、無垢フローリング) の写真
絞り込み:
資材コスト
並び替え:今日の人気順
写真 1〜20 枚目(全 2,187 枚)
1/5
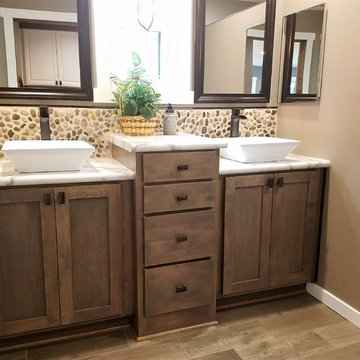
Koch Cabinets in Birch wood with Driftwood stain. Savannah door style.
Formica countertops in Calacatta Marble
他の地域にある低価格の中くらいなカントリー風のおしゃれなマスターバスルーム (シェーカースタイル扉のキャビネット、グレーのキャビネット、石タイル、ベッセル式洗面器、ラミネートカウンター、ベージュのタイル、茶色いタイル、ベージュの壁、無垢フローリング、茶色い床、ベージュのカウンター) の写真
他の地域にある低価格の中くらいなカントリー風のおしゃれなマスターバスルーム (シェーカースタイル扉のキャビネット、グレーのキャビネット、石タイル、ベッセル式洗面器、ラミネートカウンター、ベージュのタイル、茶色いタイル、ベージュの壁、無垢フローリング、茶色い床、ベージュのカウンター) の写真
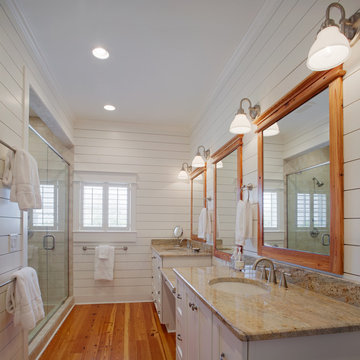
Atlantic Archives Inc. / Richard Leo Johnson
Paragon Custom Construction LLC
チャールストンにある高級な広いビーチスタイルのおしゃれなマスターバスルーム (アンダーカウンター洗面器、ルーバー扉のキャビネット、白いキャビネット、御影石の洗面台、コーナー設置型シャワー、一体型トイレ 、白い壁、無垢フローリング) の写真
チャールストンにある高級な広いビーチスタイルのおしゃれなマスターバスルーム (アンダーカウンター洗面器、ルーバー扉のキャビネット、白いキャビネット、御影石の洗面台、コーナー設置型シャワー、一体型トイレ 、白い壁、無垢フローリング) の写真

This guest bath features an elevated vanity with a stone floor accent visible from below the vanity that is duplicate in the shower. The cabinets are a dark grey and are distressed adding to the rustic luxe quality of the room. Photo by Chris Marona
Tim Flanagan Architect
Veritas General Contractor
Finewood Interiors for cabinetry
Light and Tile Art for lighting and tile and counter tops.
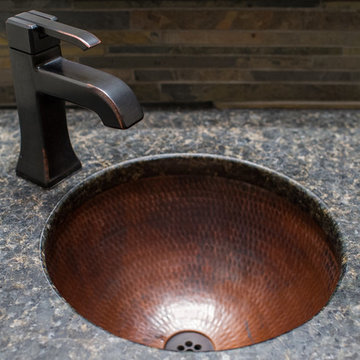
シカゴにあるお手頃価格の小さなラスティックスタイルのおしゃれな浴室 (アンダーカウンター洗面器、家具調キャビネット、中間色木目調キャビネット、御影石の洗面台、分離型トイレ、マルチカラーのタイル、緑の壁、無垢フローリング) の写真
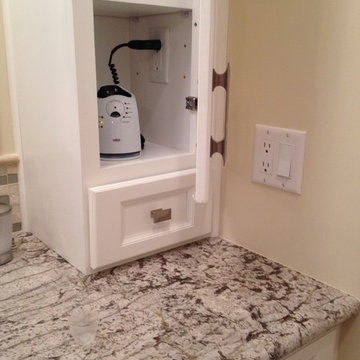
ソルトレイクシティにある中くらいなトラディショナルスタイルのおしゃれなマスターバスルーム (白いキャビネット、シェーカースタイル扉のキャビネット、ドロップイン型浴槽、分離型トイレ、ベージュのタイル、茶色いタイル、白いタイル、石タイル、黄色い壁、無垢フローリング、アンダーカウンター洗面器、御影石の洗面台) の写真

Alder wood custom cabinetry in this hallway bathroom with wood flooring features a tall cabinet for storing linens surmounted by generous moulding. There is a bathtub/shower area and a niche for the toilet. The double sinks have bronze faucets by Santec complemented by a large framed mirror.
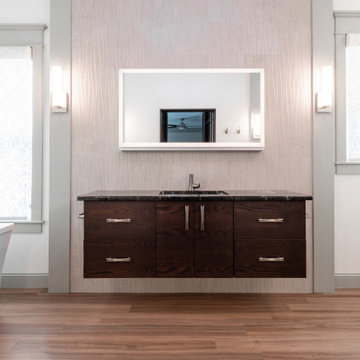
Luxurious Zen best decribes this Asian inspired master bath suite. Custom shoji screen panels line the hallway as you enter flanked by his and hers walkin closets. A foating vanity with lift up LED mirror sits center stage, with a generous free standing soking tub on the left, and an oversized custom shower on the right. Walnut wood floors and a cedar clad ceiling give warmth and ground the space.
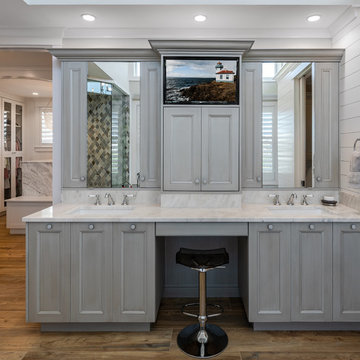
タンパにあるお手頃価格の中くらいなビーチスタイルのおしゃれなマスターバスルーム (落し込みパネル扉のキャビネット、グレーのキャビネット、白い壁、無垢フローリング、アンダーカウンター洗面器、御影石の洗面台、白い洗面カウンター) の写真
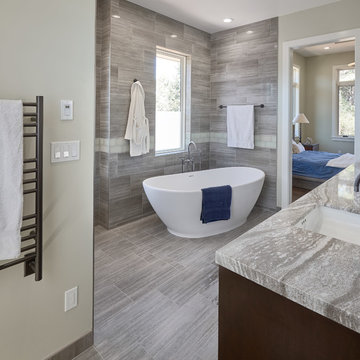
Winner of 2018 NKBA Northern California Chapter Design Competition
* Second place Large Bath
サンフランシスコにある高級な広いコンテンポラリースタイルのおしゃれなマスターバスルーム (フラットパネル扉のキャビネット、濃色木目調キャビネット、置き型浴槽、オープン型シャワー、グレーのタイル、ガラスタイル、緑の壁、無垢フローリング、アンダーカウンター洗面器、御影石の洗面台、茶色い床、オープンシャワー、グレーの洗面カウンター) の写真
サンフランシスコにある高級な広いコンテンポラリースタイルのおしゃれなマスターバスルーム (フラットパネル扉のキャビネット、濃色木目調キャビネット、置き型浴槽、オープン型シャワー、グレーのタイル、ガラスタイル、緑の壁、無垢フローリング、アンダーカウンター洗面器、御影石の洗面台、茶色い床、オープンシャワー、グレーの洗面カウンター) の写真
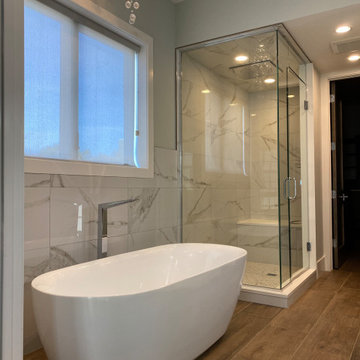
シカゴにある高級な中くらいなモダンスタイルのおしゃれなマスターバスルーム (茶色いキャビネット、置き型浴槽、アルコーブ型シャワー、グレーの壁、無垢フローリング、オーバーカウンターシンク、御影石の洗面台、茶色い床、開き戸のシャワー、白い洗面カウンター、洗面台2つ、造り付け洗面台) の写真
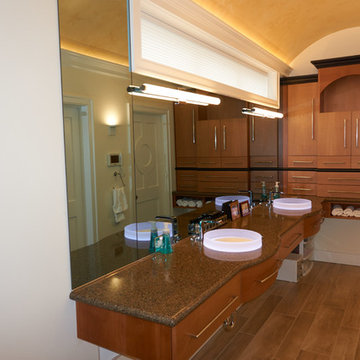
クリーブランドにある広いコンテンポラリースタイルのおしゃれなマスターバスルーム (フラットパネル扉のキャビネット、中間色木目調キャビネット、白い壁、無垢フローリング、ベッセル式洗面器、御影石の洗面台、茶色い床) の写真
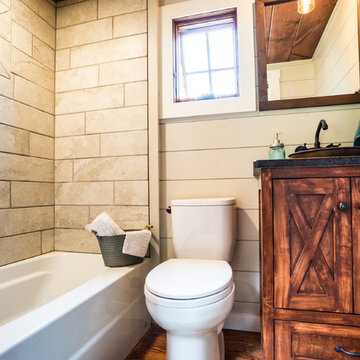
他の地域にあるトラディショナルスタイルのおしゃれな浴室 (シェーカースタイル扉のキャビネット、中間色木目調キャビネット、ドロップイン型浴槽、セラミックタイル、無垢フローリング、ベッセル式洗面器、御影石の洗面台) の写真

This small master bathroom needed to accommodate a bathtub, a shower, a double vanity, and a new laundry room. By removing some of the walls and angles, we were able to maximize the space and provide all of the needs of this client..
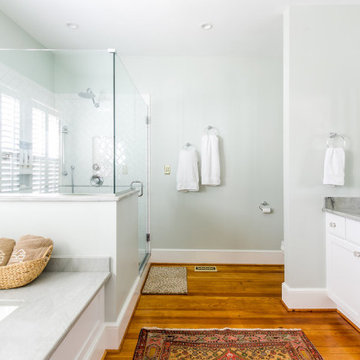
This traditional Cape Cod was ready for a refresh including the updating of an old, poorly constructed addition. Without adding any square footage to the house or expanding its footprint, we created much more usable space including an expanded primary suite, updated dining room, new powder room, an open entryway and porch that will serve this retired couple well for years to come.
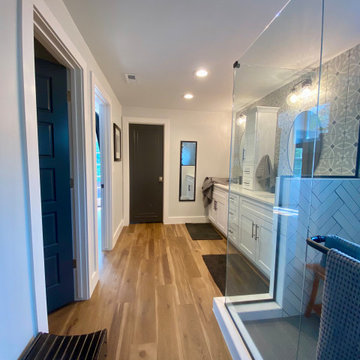
Master bathroom with large walk in shower, his and hers sinks, his and her walk-in closet, and private toilet.
デンバーにある高級な広いトランジショナルスタイルのおしゃれなマスターバスルーム (白いキャビネット、コーナー設置型シャワー、分離型トイレ、白いタイル、セラミックタイル、白い壁、無垢フローリング、オーバーカウンターシンク、御影石の洗面台、茶色い床、開き戸のシャワー、白い洗面カウンター、ニッチ、洗面台2つ、造り付け洗面台) の写真
デンバーにある高級な広いトランジショナルスタイルのおしゃれなマスターバスルーム (白いキャビネット、コーナー設置型シャワー、分離型トイレ、白いタイル、セラミックタイル、白い壁、無垢フローリング、オーバーカウンターシンク、御影石の洗面台、茶色い床、開き戸のシャワー、白い洗面カウンター、ニッチ、洗面台2つ、造り付け洗面台) の写真
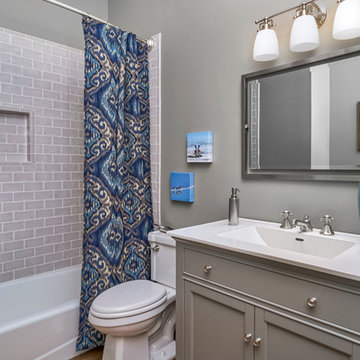
A study in gray - this bathroom is a lovely guest bath, right off the study or guest bedroom. Repose Gray walls, gray subway tile shower walls, a gray bead board vanity cabinet...with touches of blue to give us little pops of color.
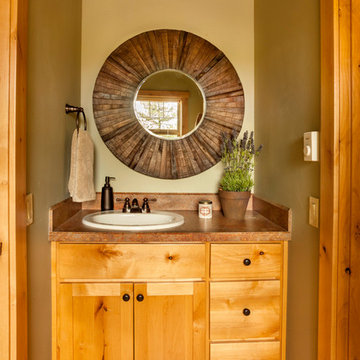
For this rustic interior design project our Principal Designer, Lori Brock, created a calming retreat for her clients by choosing structured and comfortable furnishings the home. Featured are custom dining and coffee tables, back patio furnishings, paint, accessories, and more. This rustic and traditional feel brings comfort to the homes space.
Photos by Blackstone Edge.
(This interior design project was designed by Lori before she worked for Affinity Home & Design and Affinity was not the General Contractor)

Winner of 2018 NKBA Northern California Chapter Design Competition
* Second place Large Bath
サンフランシスコにある高級な広いコンテンポラリースタイルのおしゃれなマスターバスルーム (フラットパネル扉のキャビネット、濃色木目調キャビネット、置き型浴槽、オープン型シャワー、グレーのタイル、ガラスタイル、緑の壁、無垢フローリング、アンダーカウンター洗面器、御影石の洗面台、茶色い床、オープンシャワー、グレーの洗面カウンター) の写真
サンフランシスコにある高級な広いコンテンポラリースタイルのおしゃれなマスターバスルーム (フラットパネル扉のキャビネット、濃色木目調キャビネット、置き型浴槽、オープン型シャワー、グレーのタイル、ガラスタイル、緑の壁、無垢フローリング、アンダーカウンター洗面器、御影石の洗面台、茶色い床、オープンシャワー、グレーの洗面カウンター) の写真

Winchester, MA Transitional Bathroom Designed by Thomas R. Kelly of TRK Design Company.
#KountryKraft #CustomCabinetry
Cabinetry Style: 3001
Door Design: CRP10161Hybrid
Custom Color: Decorators White 45°
Job Number: N107021
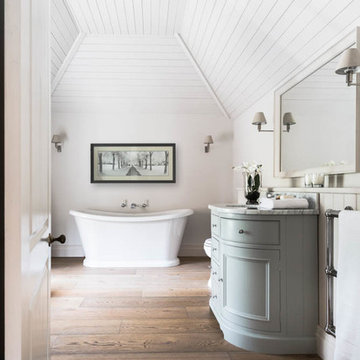
This stunning house in Hampshire has recently been totally refurbished. The client chose a character grade of Chaunceys FSC Tectonic Engineered Oak flooring which was heavily brushed. These sustainably produced, FSC certified, wide plank, engineered boards were installed throughout the house.
The Chaunceys Bristol Finish team did a fantastic job of applying our special Vintage oil finish onto these heavily brushed boards before they were installed, creating a convincingly aged floor. Chaunceys Vintage oak flooring sets off the painted wood ceiling and the neutral colour scheme as well as the beautiful kitchen and bathroom fittings supplied by Neptune Kitchens.
浴室・バスルーム (銅の洗面台、御影石の洗面台、ラミネートカウンター、無垢フローリング) の写真
1