浴室・バスルーム (コンクリートの洗面台、洗面台2つ、ベージュの壁) の写真
絞り込み:
資材コスト
並び替え:今日の人気順
写真 1〜20 枚目(全 60 枚)
1/4

The Tranquility Residence is a mid-century modern home perched amongst the trees in the hills of Suffern, New York. After the homeowners purchased the home in the Spring of 2021, they engaged TEROTTI to reimagine the primary and tertiary bathrooms. The peaceful and subtle material textures of the primary bathroom are rich with depth and balance, providing a calming and tranquil space for daily routines. The terra cotta floor tile in the tertiary bathroom is a nod to the history of the home while the shower walls provide a refined yet playful texture to the room.

This award winning master bath update features a floating vanity with concrete top and a full wet room.
インディアナポリスにあるラグジュアリーな広いトランジショナルスタイルのおしゃれなマスターバスルーム (フラットパネル扉のキャビネット、茶色いキャビネット、置き型浴槽、洗い場付きシャワー、分離型トイレ、ベージュのタイル、サブウェイタイル、ベージュの壁、スレートの床、アンダーカウンター洗面器、コンクリートの洗面台、グレーの床、開き戸のシャワー、グレーの洗面カウンター、シャワーベンチ、洗面台2つ、フローティング洗面台) の写真
インディアナポリスにあるラグジュアリーな広いトランジショナルスタイルのおしゃれなマスターバスルーム (フラットパネル扉のキャビネット、茶色いキャビネット、置き型浴槽、洗い場付きシャワー、分離型トイレ、ベージュのタイル、サブウェイタイル、ベージュの壁、スレートの床、アンダーカウンター洗面器、コンクリートの洗面台、グレーの床、開き戸のシャワー、グレーの洗面カウンター、シャワーベンチ、洗面台2つ、フローティング洗面台) の写真

Sumptuous spaces are created throughout the house with the use of dark, moody colors, elegant upholstery with bespoke trim details, unique wall coverings, and natural stone with lots of movement.
The mix of print, pattern, and artwork creates a modern twist on traditional design.

Conception de la salle de bain d'une suite parentale
リヨンにある高級な広いモダンスタイルのおしゃれな浴室 (フローティング洗面台、インセット扉のキャビネット、白いキャビネット、ドロップイン型浴槽、洗い場付きシャワー、壁掛け式トイレ、グレーのタイル、セラミックタイル、ベージュの壁、セラミックタイルの床、コンソール型シンク、コンクリートの洗面台、グレーの床、オープンシャワー、グレーの洗面カウンター、ニッチ、洗面台2つ) の写真
リヨンにある高級な広いモダンスタイルのおしゃれな浴室 (フローティング洗面台、インセット扉のキャビネット、白いキャビネット、ドロップイン型浴槽、洗い場付きシャワー、壁掛け式トイレ、グレーのタイル、セラミックタイル、ベージュの壁、セラミックタイルの床、コンソール型シンク、コンクリートの洗面台、グレーの床、オープンシャワー、グレーの洗面カウンター、ニッチ、洗面台2つ) の写真

A country club respite for our busy professional Bostonian clients. Our clients met in college and have been weekending at the Aquidneck Club every summer for the past 20+ years. The condos within the original clubhouse seldom come up for sale and gather a loyalist following. Our clients jumped at the chance to be a part of the club's history for the next generation. Much of the club’s exteriors reflect a quintessential New England shingle style architecture. The internals had succumbed to dated late 90s and early 2000s renovations of inexpensive materials void of craftsmanship. Our client’s aesthetic balances on the scales of hyper minimalism, clean surfaces, and void of visual clutter. Our palette of color, materiality & textures kept to this notion while generating movement through vintage lighting, comfortable upholstery, and Unique Forms of Art.
A Full-Scale Design, Renovation, and furnishings project.

Embarking on the design journey of Wabi Sabi Refuge, I immersed myself in the profound quest for tranquility and harmony. This project became a testament to the pursuit of a tranquil haven that stirs a deep sense of calm within. Guided by the essence of wabi-sabi, my intention was to curate Wabi Sabi Refuge as a sacred space that nurtures an ethereal atmosphere, summoning a sincere connection with the surrounding world. Deliberate choices of muted hues and minimalist elements foster an environment of uncluttered serenity, encouraging introspection and contemplation. Embracing the innate imperfections and distinctive qualities of the carefully selected materials and objects added an exquisite touch of organic allure, instilling an authentic reverence for the beauty inherent in nature's creations. Wabi Sabi Refuge serves as a sanctuary, an evocative invitation for visitors to embrace the sublime simplicity, find solace in the imperfect, and uncover the profound and tranquil beauty that wabi-sabi unveils.

ミネアポリスにある広いトラディショナルスタイルのおしゃれなマスターバスルーム (シェーカースタイル扉のキャビネット、淡色木目調キャビネット、ドロップイン型浴槽、アルコーブ型シャワー、分離型トイレ、マルチカラーのタイル、磁器タイル、ベージュの壁、磁器タイルの床、アンダーカウンター洗面器、コンクリートの洗面台、マルチカラーの床、開き戸のシャワー、グレーの洗面カウンター、シャワーベンチ、洗面台2つ、造り付け洗面台) の写真

A country club respite for our busy professional Bostonian clients. Our clients met in college and have been weekending at the Aquidneck Club every summer for the past 20+ years. The condos within the original clubhouse seldom come up for sale and gather a loyalist following. Our clients jumped at the chance to be a part of the club's history for the next generation. Much of the club’s exteriors reflect a quintessential New England shingle style architecture. The internals had succumbed to dated late 90s and early 2000s renovations of inexpensive materials void of craftsmanship. Our client’s aesthetic balances on the scales of hyper minimalism, clean surfaces, and void of visual clutter. Our palette of color, materiality & textures kept to this notion while generating movement through vintage lighting, comfortable upholstery, and Unique Forms of Art.
A Full-Scale Design, Renovation, and furnishings project.

Our clients wanted an ensuite bathroom with organic lines and a hand-forged feel with an aged patina. The japanese finger tiles, micro cement render, aged copper tapware, and refined curves surprised and delighted them.

The Tranquility Residence is a mid-century modern home perched amongst the trees in the hills of Suffern, New York. After the homeowners purchased the home in the Spring of 2021, they engaged TEROTTI to reimagine the primary and tertiary bathrooms. The peaceful and subtle material textures of the primary bathroom are rich with depth and balance, providing a calming and tranquil space for daily routines. The terra cotta floor tile in the tertiary bathroom is a nod to the history of the home while the shower walls provide a refined yet playful texture to the room.
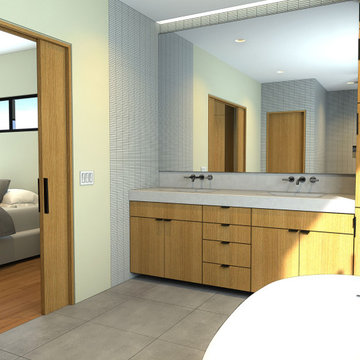
サクラメントにある高級な広い北欧スタイルのおしゃれなマスターバスルーム (フラットパネル扉のキャビネット、ベージュのキャビネット、置き型浴槽、ダブルシャワー、一体型トイレ 、グレーのタイル、セラミックタイル、ベージュの壁、ライムストーンの床、横長型シンク、コンクリートの洗面台、グレーの床、開き戸のシャワー、グレーの洗面カウンター、洗面台2つ、造り付け洗面台) の写真
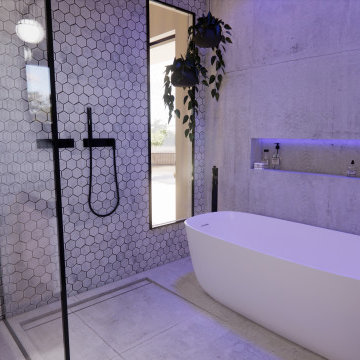
Conception de la salle de bain d'une suite parentale
リヨンにある高級な広いモダンスタイルのおしゃれな浴室 (インセット扉のキャビネット、白いキャビネット、ドロップイン型浴槽、洗い場付きシャワー、壁掛け式トイレ、グレーのタイル、セラミックタイル、セラミックタイルの床、コンソール型シンク、コンクリートの洗面台、グレーの床、オープンシャワー、グレーの洗面カウンター、ニッチ、洗面台2つ、フローティング洗面台、ベージュの壁) の写真
リヨンにある高級な広いモダンスタイルのおしゃれな浴室 (インセット扉のキャビネット、白いキャビネット、ドロップイン型浴槽、洗い場付きシャワー、壁掛け式トイレ、グレーのタイル、セラミックタイル、セラミックタイルの床、コンソール型シンク、コンクリートの洗面台、グレーの床、オープンシャワー、グレーの洗面カウンター、ニッチ、洗面台2つ、フローティング洗面台、ベージュの壁) の写真

Concrete counters with integrated wave sink. Kohler Karbon faucets. Heath Ceramics tile. Sauna. American Clay walls. Exposed cypress timber beam ceiling. Victoria & Albert tub. Inlaid FSC Ipe floors. LEED Platinum home. Photos by Matt McCorteney.
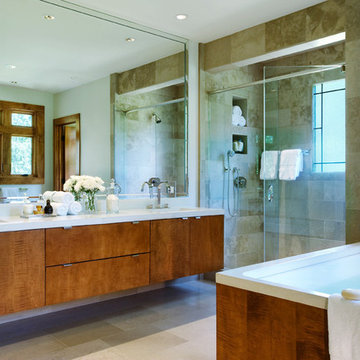
Duron’s Honeywind covers the walls in this calming spa-like master bath. Ivory concrete tops the counters and tub deck and contrasts beautifully with the maple stained vanities and tub surround. Natural light floods the shower through an Arts and Crafts inspired leaded glass window. The shower’s frameless glass door allows full view of the beautiful travertine tile. The same stone continues on to the bathroom floor adding texture and creating cohesion in this modern space.
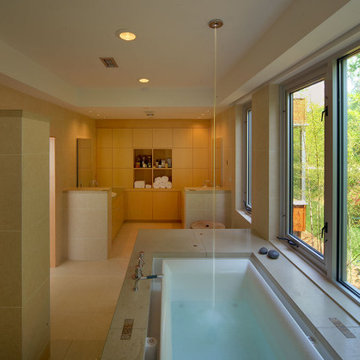
他の地域にあるラグジュアリーな広いコンテンポラリースタイルのおしゃれなマスターバスルーム (家具調キャビネット、淡色木目調キャビネット、アンダーマウント型浴槽、オープン型シャワー、壁掛け式トイレ、ベージュのタイル、トラバーチンタイル、ベージュの壁、トラバーチンの床、オーバーカウンターシンク、コンクリートの洗面台、ベージュの床、オープンシャワー、ベージュのカウンター、トイレ室、洗面台2つ、造り付け洗面台) の写真
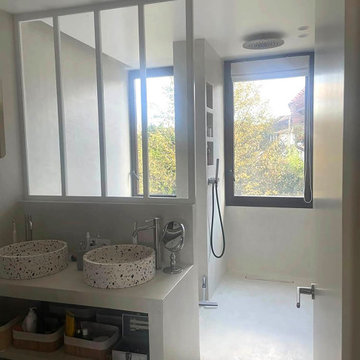
Chantier Microtopping, enduit béton ciré spatulé.
Pose dans salle de bain, sur meubles de cuisine.
Appartement Avignon.
他の地域にあるラグジュアリーな中くらいなコンテンポラリースタイルのおしゃれなマスターバスルーム (アンダーマウント型浴槽、バリアフリー、ベージュの壁、コンクリートの床、オーバーカウンターシンク、コンクリートの洗面台、ベージュの床、オープンシャワー、ベージュのカウンター、ニッチ、洗面台2つ) の写真
他の地域にあるラグジュアリーな中くらいなコンテンポラリースタイルのおしゃれなマスターバスルーム (アンダーマウント型浴槽、バリアフリー、ベージュの壁、コンクリートの床、オーバーカウンターシンク、コンクリートの洗面台、ベージュの床、オープンシャワー、ベージュのカウンター、ニッチ、洗面台2つ) の写真
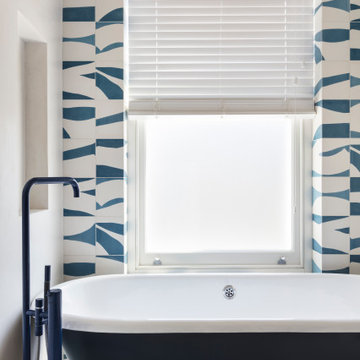
exquisitely designed en suite bathroom with refined style.
ロンドンにある高級な中くらいなコンテンポラリースタイルのおしゃれなマスターバスルーム (フラットパネル扉のキャビネット、ベージュのキャビネット、置き型浴槽、バリアフリー、壁掛け式トイレ、マルチカラーのタイル、セラミックタイル、ベージュの壁、セラミックタイルの床、コンソール型シンク、コンクリートの洗面台、ベージュの床、開き戸のシャワー、グレーの洗面カウンター、洗面台2つ、フローティング洗面台) の写真
ロンドンにある高級な中くらいなコンテンポラリースタイルのおしゃれなマスターバスルーム (フラットパネル扉のキャビネット、ベージュのキャビネット、置き型浴槽、バリアフリー、壁掛け式トイレ、マルチカラーのタイル、セラミックタイル、ベージュの壁、セラミックタイルの床、コンソール型シンク、コンクリートの洗面台、ベージュの床、開き戸のシャワー、グレーの洗面カウンター、洗面台2つ、フローティング洗面台) の写真
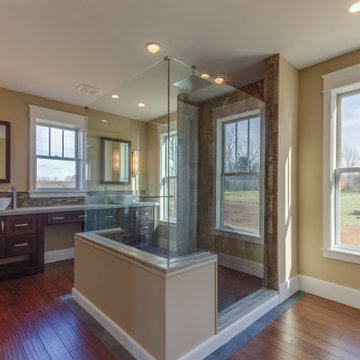
Primary Bathroom
他の地域にある高級な広いインダストリアルスタイルのおしゃれな浴室 (シェーカースタイル扉のキャビネット、濃色木目調キャビネット、無垢フローリング、ベッセル式洗面器、コンクリートの洗面台、グレーの洗面カウンター、洗面台2つ、造り付け洗面台、ベージュのタイル、セラミックタイル、ベージュの壁、茶色い床、白い天井) の写真
他の地域にある高級な広いインダストリアルスタイルのおしゃれな浴室 (シェーカースタイル扉のキャビネット、濃色木目調キャビネット、無垢フローリング、ベッセル式洗面器、コンクリートの洗面台、グレーの洗面カウンター、洗面台2つ、造り付け洗面台、ベージュのタイル、セラミックタイル、ベージュの壁、茶色い床、白い天井) の写真
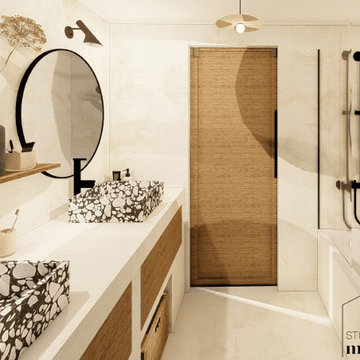
Cette petite salle de bain a été totalement rénovée dans une ambiance Méditerranéenne.
La volonté des clients était de pouvoir rénover leur salle de bain, sans gros travaux à prévoir. Ils voulaient pouvoir réaliser la plupart des travaux eux même.
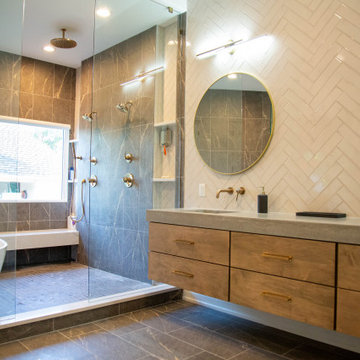
This award winning master bath update features a floating vanity with concrete top and a full wet room.
インディアナポリスにあるラグジュアリーな広いトランジショナルスタイルのおしゃれなマスターバスルーム (フラットパネル扉のキャビネット、茶色いキャビネット、置き型浴槽、洗い場付きシャワー、分離型トイレ、ベージュのタイル、サブウェイタイル、ベージュの壁、スレートの床、アンダーカウンター洗面器、コンクリートの洗面台、グレーの床、開き戸のシャワー、グレーの洗面カウンター、シャワーベンチ、洗面台2つ、フローティング洗面台) の写真
インディアナポリスにあるラグジュアリーな広いトランジショナルスタイルのおしゃれなマスターバスルーム (フラットパネル扉のキャビネット、茶色いキャビネット、置き型浴槽、洗い場付きシャワー、分離型トイレ、ベージュのタイル、サブウェイタイル、ベージュの壁、スレートの床、アンダーカウンター洗面器、コンクリートの洗面台、グレーの床、開き戸のシャワー、グレーの洗面カウンター、シャワーベンチ、洗面台2つ、フローティング洗面台) の写真
浴室・バスルーム (コンクリートの洗面台、洗面台2つ、ベージュの壁) の写真
1