浴室・バスルーム (コンクリートの洗面台、ライムストーンタイル、石タイル) の写真
絞り込み:
資材コスト
並び替え:今日の人気順
写真 1〜20 枚目(全 470 枚)
1/4

OASIS VÉGÉTALE
Rénovation complète d'une salle de bain, on transforme une ancienne cuisine en salle de bain.
Une ambiance zen pour favoriser le bien-être et inciter à la détente.
Décoration épurée, matériaux naturels et chaleureux, jeux de textures, éclairage tamisé ... et pour apporter un esprit "jungle" et favoriser l'évasion on fait rentrer des plantes vertes grâce au magnifique mur végétal qui fait écho au palmier du jardin.
Baignoire ilot, design et confortable qui invite au repos et à la détente
Prêt pour une bulle de détente ?
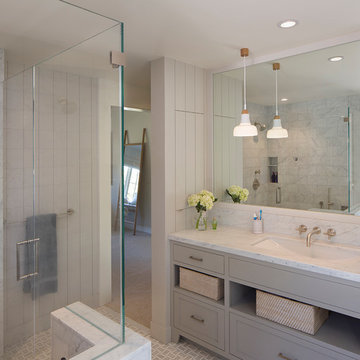
Paul Dyer
サンフランシスコにあるラグジュアリーな中くらいなカントリー風のおしゃれなマスターバスルーム (グレーのキャビネット、バリアフリー、グレーのタイル、石タイル、グレーの壁、モザイクタイル、一体型シンク、コンクリートの洗面台、シェーカースタイル扉のキャビネット) の写真
サンフランシスコにあるラグジュアリーな中くらいなカントリー風のおしゃれなマスターバスルーム (グレーのキャビネット、バリアフリー、グレーのタイル、石タイル、グレーの壁、モザイクタイル、一体型シンク、コンクリートの洗面台、シェーカースタイル扉のキャビネット) の写真
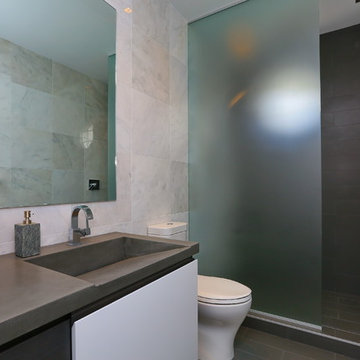
タンパにあるコンテンポラリースタイルのおしゃれな浴室 (一体型シンク、フラットパネル扉のキャビネット、白いキャビネット、コンクリートの洗面台、オープン型シャワー、グレーのタイル、石タイル、オープンシャワー) の写真

Master bathroom vanity, two person shower and toilet room beyond. Floor tile is 12x24" limestone tile by Daltile (Arctic Grey Limestone Collection).
Photography by Ross Van Pelt

A view from the bedroom into the bathroom with a freestanding tub and sinuous curves of the ceiling and flooring materials.
ロサンゼルスにある高級な中くらいなコンテンポラリースタイルのおしゃれなマスターバスルーム (コンクリートの洗面台、置き型浴槽、一体型シンク、フラットパネル扉のキャビネット、濃色木目調キャビネット、オープン型シャワー、ベージュのタイル、石タイル、白い壁、濃色無垢フローリング、オープンシャワー) の写真
ロサンゼルスにある高級な中くらいなコンテンポラリースタイルのおしゃれなマスターバスルーム (コンクリートの洗面台、置き型浴槽、一体型シンク、フラットパネル扉のキャビネット、濃色木目調キャビネット、オープン型シャワー、ベージュのタイル、石タイル、白い壁、濃色無垢フローリング、オープンシャワー) の写真

PALO ALTO ACCESSIBLE BATHROOM
Designed for accessibility, the hall bathroom has a curbless shower, floating cast concrete countertop and a wide door.
The same stone tile is used in the shower and above the sink, but grout colors were changed for accent. Single handle lavatory faucet.
Not seen in this photo is the tiled seat in the shower (opposite the shower bar) and the toilet across from the vanity. The grab bars, both in the shower and next to the toilet, also serve as towel bars.
Erlenmeyer mini pendants from Hubbarton Forge flank a mirror set in flush with the stone tile.
Concrete ramped sink from Sonoma Cast Stone
Photo: Mark Pinkerton, vi360

Builder: John Kraemer & Sons | Photography: Landmark Photography
ミネアポリスにある小さなモダンスタイルのおしゃれなマスターバスルーム (フラットパネル扉のキャビネット、中間色木目調キャビネット、置き型浴槽、バリアフリー、ベージュのタイル、石タイル、ベージュの壁、セラミックタイルの床、一体型シンク、コンクリートの洗面台) の写真
ミネアポリスにある小さなモダンスタイルのおしゃれなマスターバスルーム (フラットパネル扉のキャビネット、中間色木目調キャビネット、置き型浴槽、バリアフリー、ベージュのタイル、石タイル、ベージュの壁、セラミックタイルの床、一体型シンク、コンクリートの洗面台) の写真
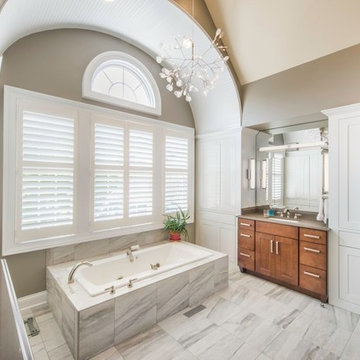
クリーブランドにある高級な中くらいなトランジショナルスタイルのおしゃれなマスターバスルーム (シェーカースタイル扉のキャビネット、中間色木目調キャビネット、ドロップイン型浴槽、ベージュの壁、アンダーカウンター洗面器、オープン型シャワー、モノトーンのタイル、石タイル、大理石の床、コンクリートの洗面台) の写真

Trent Teigen
ロサンゼルスにあるラグジュアリーな巨大なコンテンポラリースタイルのおしゃれなマスターバスルーム (置き型浴槽、オープン型シャワー、ベージュのタイル、石タイル、ベージュの壁、磁器タイルの床、ベージュの床、オープンシャワー、フラットパネル扉のキャビネット、濃色木目調キャビネット、一体型シンク、コンクリートの洗面台) の写真
ロサンゼルスにあるラグジュアリーな巨大なコンテンポラリースタイルのおしゃれなマスターバスルーム (置き型浴槽、オープン型シャワー、ベージュのタイル、石タイル、ベージュの壁、磁器タイルの床、ベージュの床、オープンシャワー、フラットパネル扉のキャビネット、濃色木目調キャビネット、一体型シンク、コンクリートの洗面台) の写真
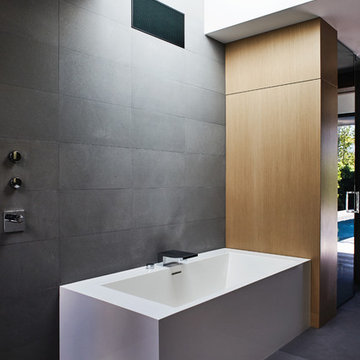
ロサンゼルスにあるラグジュアリーな広いコンテンポラリースタイルのおしゃれなマスターバスルーム (フラットパネル扉のキャビネット、淡色木目調キャビネット、コーナー型浴槽、オープン型シャワー、グレーのタイル、石タイル、コンクリートの洗面台、オープンシャワー、グレーの壁、グレーの床) の写真

他の地域にある広いトラディショナルスタイルのおしゃれなマスターバスルーム (オープンシェルフ、黒いキャビネット、置き型浴槽、アルコーブ型シャワー、分離型トイレ、茶色いタイル、グレーのタイル、マルチカラーのタイル、石タイル、ベージュの壁、トラバーチンの床、ベッセル式洗面器、コンクリートの洗面台) の写真
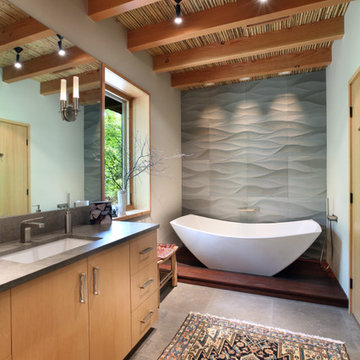
The lower level was designed with retreat in mind. A unique bamboo ceiling overhead gives this level a cozy feel. This full spa includes stunning tilework and modern-lined soaking tub.

KPN Photo
We were called in to remodel this barn house for a new home owner with a keen eye for design.
We had the sink made by a concrete contractor
We had the base for the sink and the mirror frame made from some reclaimed wood that was in a wood pile.
We installed bead board for the wainscoting.

Anita Lang - IMI Design - Scottsdale, AZ
サクラメントにある広いラスティックスタイルのおしゃれなマスターバスルーム (石タイル、ライムストーンの床、ベージュの床、フラットパネル扉のキャビネット、濃色木目調キャビネット、洗い場付きシャワー、ベージュのタイル、茶色いタイル、茶色い壁、ベッセル式洗面器、コンクリートの洗面台、開き戸のシャワー) の写真
サクラメントにある広いラスティックスタイルのおしゃれなマスターバスルーム (石タイル、ライムストーンの床、ベージュの床、フラットパネル扉のキャビネット、濃色木目調キャビネット、洗い場付きシャワー、ベージュのタイル、茶色いタイル、茶色い壁、ベッセル式洗面器、コンクリートの洗面台、開き戸のシャワー) の写真
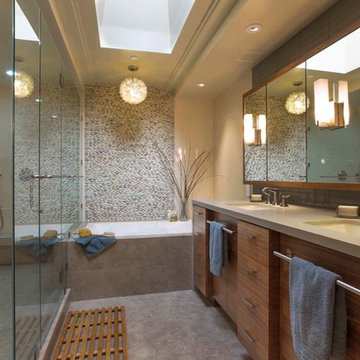
オレンジカウンティにある高級な広いコンテンポラリースタイルのおしゃれなマスターバスルーム (フラットパネル扉のキャビネット、濃色木目調キャビネット、グレーのタイル、コンクリートの洗面台、ドロップイン型浴槽、アルコーブ型シャワー、アンダーカウンター洗面器、開き戸のシャワー、石タイル、ベージュの壁、磁器タイルの床、グレーの床) の写真

Luxuriously finished bath with steam shower and modern finishes is the perfect place to relax and pamper yourself.
デンバーにあるラグジュアリーな広いコンテンポラリースタイルのおしゃれなサウナ (フラットパネル扉のキャビネット、中間色木目調キャビネット、コーナー型浴槽、一体型トイレ 、黒いタイル、石タイル、ベージュの壁、スレートの床、コンクリートの洗面台、オーバーカウンターシンク、アルコーブ型シャワー、茶色い床、開き戸のシャワー) の写真
デンバーにあるラグジュアリーな広いコンテンポラリースタイルのおしゃれなサウナ (フラットパネル扉のキャビネット、中間色木目調キャビネット、コーナー型浴槽、一体型トイレ 、黒いタイル、石タイル、ベージュの壁、スレートの床、コンクリートの洗面台、オーバーカウンターシンク、アルコーブ型シャワー、茶色い床、開き戸のシャワー) の写真
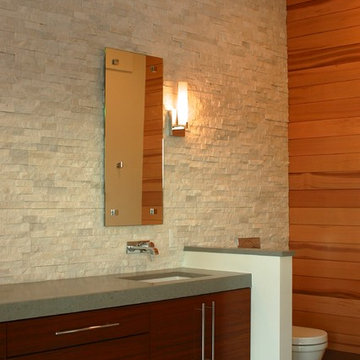
デンバーにあるモダンスタイルのおしゃれなマスターバスルーム (フラットパネル扉のキャビネット、濃色木目調キャビネット、コンクリートの洗面台、白いタイル、石タイル、壁掛け式トイレ、アンダーカウンター洗面器、白い壁、セラミックタイルの床) の写真

A country club respite for our busy professional Bostonian clients. Our clients met in college and have been weekending at the Aquidneck Club every summer for the past 20+ years. The condos within the original clubhouse seldom come up for sale and gather a loyalist following. Our clients jumped at the chance to be a part of the club's history for the next generation. Much of the club’s exteriors reflect a quintessential New England shingle style architecture. The internals had succumbed to dated late 90s and early 2000s renovations of inexpensive materials void of craftsmanship. Our client’s aesthetic balances on the scales of hyper minimalism, clean surfaces, and void of visual clutter. Our palette of color, materiality & textures kept to this notion while generating movement through vintage lighting, comfortable upholstery, and Unique Forms of Art.
A Full-Scale Design, Renovation, and furnishings project.
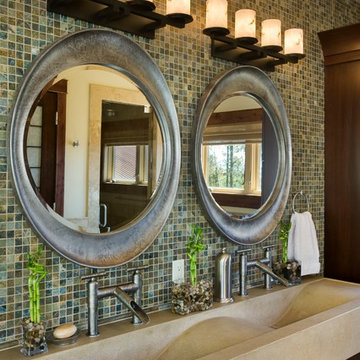
Master Bath featuring Wave Sink and fixtures from Sonoma Forge. Design and Interiors by Trilogy Partners. Featured Architectural Digest May 2010. Photo Roger Wade Photography
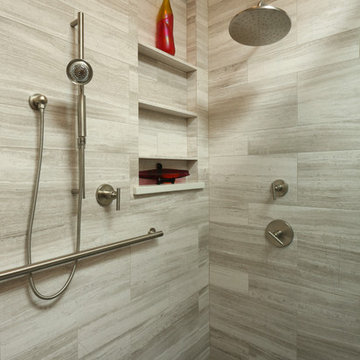
Shannon Butler
ポートランドにある高級な広いコンテンポラリースタイルのおしゃれなマスターバスルーム (フラットパネル扉のキャビネット、中間色木目調キャビネット、バリアフリー、一体型トイレ 、グレーのタイル、石タイル、白い壁、ライムストーンの床、一体型シンク、コンクリートの洗面台、白い床、開き戸のシャワー) の写真
ポートランドにある高級な広いコンテンポラリースタイルのおしゃれなマスターバスルーム (フラットパネル扉のキャビネット、中間色木目調キャビネット、バリアフリー、一体型トイレ 、グレーのタイル、石タイル、白い壁、ライムストーンの床、一体型シンク、コンクリートの洗面台、白い床、開き戸のシャワー) の写真
浴室・バスルーム (コンクリートの洗面台、ライムストーンタイル、石タイル) の写真
1