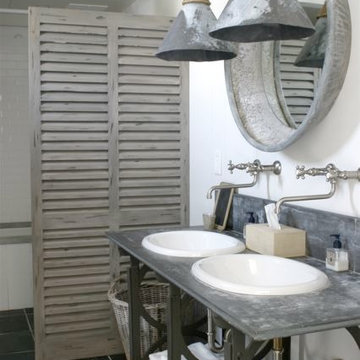浴室・バスルーム (コンクリートの洗面台、黒いタイル) の写真
絞り込み:
資材コスト
並び替え:今日の人気順
写真 61〜80 枚目(全 233 枚)
1/3
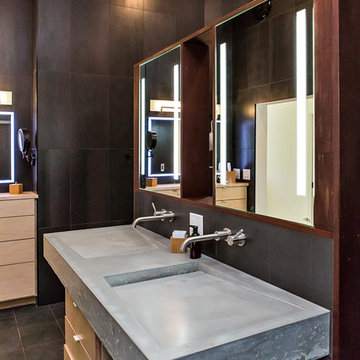
Photo by Iman Woods
ローリーにあるお手頃価格の広いモダンスタイルのおしゃれなマスターバスルーム (フラットパネル扉のキャビネット、淡色木目調キャビネット、オープン型シャワー、壁掛け式トイレ、黒いタイル、磁器タイル、黒い壁、コンクリートの床、横長型シンク、コンクリートの洗面台、グレーの床、オープンシャワー、グレーの洗面カウンター) の写真
ローリーにあるお手頃価格の広いモダンスタイルのおしゃれなマスターバスルーム (フラットパネル扉のキャビネット、淡色木目調キャビネット、オープン型シャワー、壁掛け式トイレ、黒いタイル、磁器タイル、黒い壁、コンクリートの床、横長型シンク、コンクリートの洗面台、グレーの床、オープンシャワー、グレーの洗面カウンター) の写真

Sneak peek: Tower Power - high above the clouds in the windy city. Design: John Beckmann, with Hannah LaSota. Renderings: 3DS. © Axis Mundi Design LLC 2019
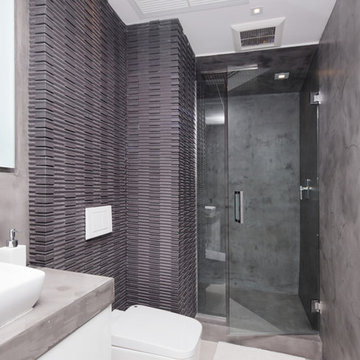
Felix Mizioznikov
マイアミにある高級な小さなコンテンポラリースタイルのおしゃれなバスルーム (浴槽なし) (フラットパネル扉のキャビネット、淡色木目調キャビネット、コンクリートの洗面台、コーナー設置型シャワー、壁掛け式トイレ、黒いタイル、セメントタイル) の写真
マイアミにある高級な小さなコンテンポラリースタイルのおしゃれなバスルーム (浴槽なし) (フラットパネル扉のキャビネット、淡色木目調キャビネット、コンクリートの洗面台、コーナー設置型シャワー、壁掛け式トイレ、黒いタイル、セメントタイル) の写真
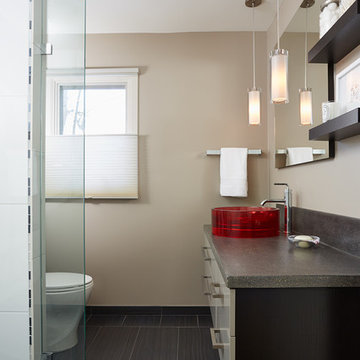
Completely remodeled bathroom which also functions as the main powder room. Clean contemporary aesthetic with high contrast and an accent of red.
Photo Credit: Susan Gilmore
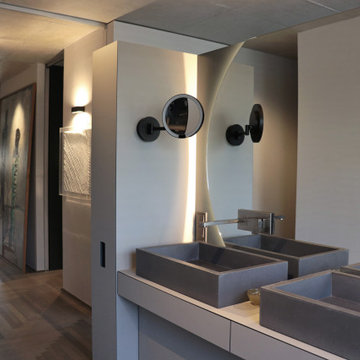
Das Masterbad wird durch ein designtes Raumtrennermöbel vom Schlafbereich getrennt. Auf der Badseite ist der Raumtrenner als Waschtischunterbau mit Schüben gestattet, die Beton-Aufsatzbecken sind auf den Unterbau aufgesetzt. Die Wandarmaturen sind in den großen runden Spiegel integriert.
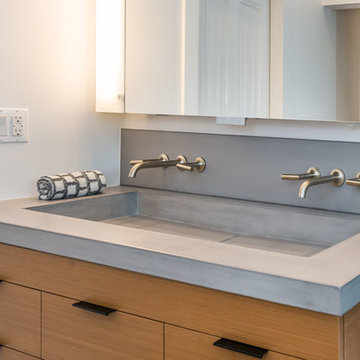
Detail of custom sink and mirror cabinet. Photo by Olga Soboleva
サンフランシスコにある高級な中くらいなコンテンポラリースタイルのおしゃれなマスターバスルーム (フラットパネル扉のキャビネット、淡色木目調キャビネット、置き型浴槽、オープン型シャワー、一体型トイレ 、黒いタイル、セラミックタイル、白い壁、セメントタイルの床、壁付け型シンク、コンクリートの洗面台、グレーの床、オープンシャワー) の写真
サンフランシスコにある高級な中くらいなコンテンポラリースタイルのおしゃれなマスターバスルーム (フラットパネル扉のキャビネット、淡色木目調キャビネット、置き型浴槽、オープン型シャワー、一体型トイレ 、黒いタイル、セラミックタイル、白い壁、セメントタイルの床、壁付け型シンク、コンクリートの洗面台、グレーの床、オープンシャワー) の写真
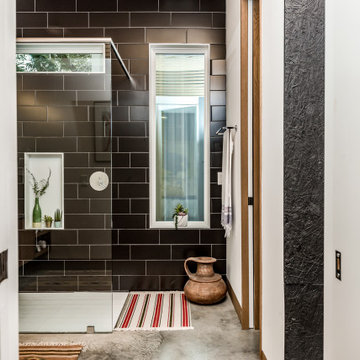
2020 New Construction - Designed + Built + Curated by Steven Allen Designs, LLC - 3 of 5 of the Nouveau Bungalow Series. Inspired by New Mexico Artist Georgia O' Keefe. Featuring Sunset Colors + Vintage Decor + Houston Art + Concrete Countertops + Custom White Oak and White Cabinets + Handcrafted Tile + Frameless Glass + Polished Concrete Floors + Floating Concrete Shelves + 48" Concrete Pivot Door + Recessed White Oak Base Boards + Concrete Plater Walls + Recessed Joist Ceilings + Drop Oak Dining Ceiling + Designer Fixtures and Decor.
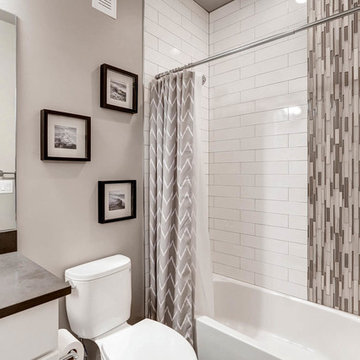
デンバーにある高級な中くらいなコンテンポラリースタイルのおしゃれなバスルーム (浴槽なし) (シェーカースタイル扉のキャビネット、白いキャビネット、アルコーブ型浴槽、シャワー付き浴槽 、分離型トイレ、ベージュのタイル、黒いタイル、ボーダータイル、ベージュの壁、ラミネートの床、アンダーカウンター洗面器、コンクリートの洗面台、グレーの床、シャワーカーテン、グレーの洗面カウンター) の写真
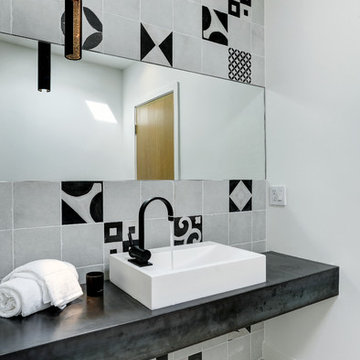
ロサンゼルスにある広いモダンスタイルのおしゃれな浴室 (黒いタイル、グレーのタイル、セメントタイル、白い壁、コンクリートの床、ベッセル式洗面器、コンクリートの洗面台、グレーの床) の写真
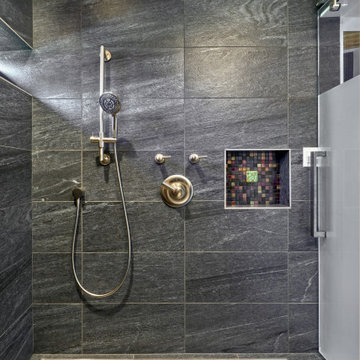
Fun accent tile. Etched shower glass barn door easily pulls to provide privacy. Existing shower space had concrete floors, but we wanted to add heated tile floors. So we built tile onto of concrete floor and created a slope for linear drain. GC create a minimal transition between floor materials. Ample room for shower chair.
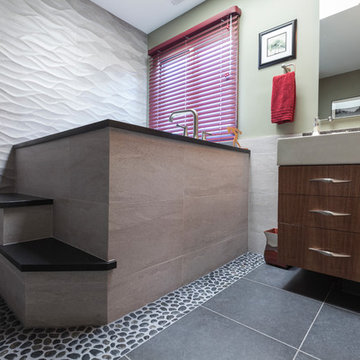
From the mis-matched cabinetry, to the floral wallpaper border, to the hot air balloon accent tiles, the former state of this master bathroom held no relationship to its laid-back bachelor owner. Inspired by his travels, his stays at luxury hotel suites and longing for zen appeal, the homeowner called in designer Rachel Peterson of Simply Baths, Inc. to help him overhaul the room. Removing walls to open up the space and adding a calming neutral grey palette left the space uninterrupted, modern and fresh. To make better use of this 9x9 bathroom, the walk-in shower and Japanese soaking tub share the same space & create the perfect opportunity for a textured, tiled accent wall. Meanwhile, the custom concrete sink offers just the right amount of industrial edge. The end result is a better compliment to the homeowner and his lifestyle & gives the term "man cave" a whole new meaning.
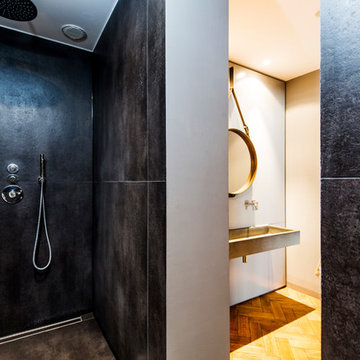
ミュンヘンにある高級な中くらいなコンテンポラリースタイルのおしゃれなマスターバスルーム (オープン型シャワー、黒いタイル、白い壁、無垢フローリング、壁付け型シンク、コンクリートの洗面台、オープンシェルフ、壁掛け式トイレ、茶色い床、オープンシャワー) の写真
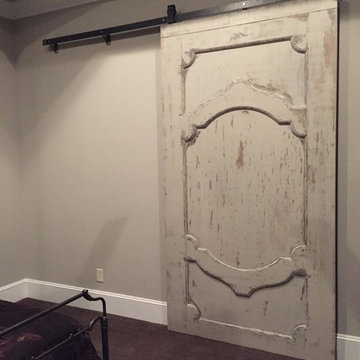
Reclaimed Oak Barn Door
ヒューストンにあるラグジュアリーな広いモダンスタイルのおしゃれなマスターバスルーム (オープンシェルフ、グレーのキャビネット、黒いタイル、セラミックタイル、コンクリートの洗面台) の写真
ヒューストンにあるラグジュアリーな広いモダンスタイルのおしゃれなマスターバスルーム (オープンシェルフ、グレーのキャビネット、黒いタイル、セラミックタイル、コンクリートの洗面台) の写真
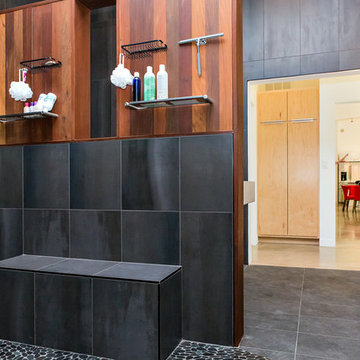
Photo by Iman Woods
ローリーにあるお手頃価格の広いモダンスタイルのおしゃれなマスターバスルーム (フラットパネル扉のキャビネット、淡色木目調キャビネット、オープン型シャワー、壁掛け式トイレ、黒いタイル、磁器タイル、黒い壁、コンクリートの床、横長型シンク、コンクリートの洗面台、グレーの床、オープンシャワー、グレーの洗面カウンター) の写真
ローリーにあるお手頃価格の広いモダンスタイルのおしゃれなマスターバスルーム (フラットパネル扉のキャビネット、淡色木目調キャビネット、オープン型シャワー、壁掛け式トイレ、黒いタイル、磁器タイル、黒い壁、コンクリートの床、横長型シンク、コンクリートの洗面台、グレーの床、オープンシャワー、グレーの洗面カウンター) の写真
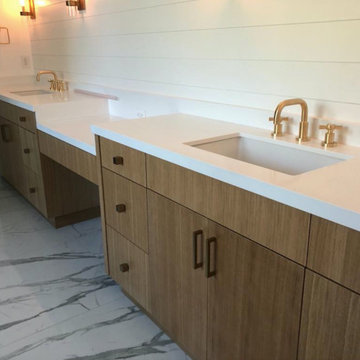
This bathroom remodeling, for our client, Lisa was one of our favorites. Started out with a white marble floor that leads to a Nero marble side wall and standing shower. Compliments the contemporary look of hazel double vanity with gold finishes.

Luxuriously finished bath with steam shower and modern finishes is the perfect place to relax and pamper yourself.
デンバーにあるラグジュアリーな広いコンテンポラリースタイルのおしゃれなサウナ (フラットパネル扉のキャビネット、中間色木目調キャビネット、コーナー型浴槽、一体型トイレ 、黒いタイル、石タイル、ベージュの壁、スレートの床、コンクリートの洗面台、オーバーカウンターシンク、アルコーブ型シャワー、茶色い床、開き戸のシャワー) の写真
デンバーにあるラグジュアリーな広いコンテンポラリースタイルのおしゃれなサウナ (フラットパネル扉のキャビネット、中間色木目調キャビネット、コーナー型浴槽、一体型トイレ 、黒いタイル、石タイル、ベージュの壁、スレートの床、コンクリートの洗面台、オーバーカウンターシンク、アルコーブ型シャワー、茶色い床、開き戸のシャワー) の写真
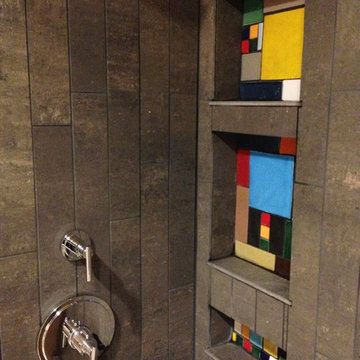
The shower was a labour of love. Crosville Empire series tile does most of the work, but the niches make a heavy statement of their own. in person, the small space transforms into all the space youd ever need, plus your feet will be nice and cozy on the heated floor.
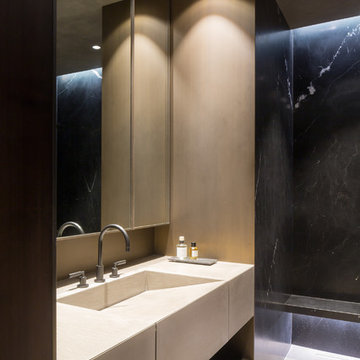
Luxury bathroom with a 'hotel feeling' in a loft in Antwerp. A moody atmosphere is created with a material palette consisting of black Nero Marquina marble from Spain, dark stained Walnut panelling, concrete flooring and patinated bronze detailing. Bronze detailing is continued in the floor to accentuate the strong lines and geometric shapes.
Photo by: Thomas De Bruyne
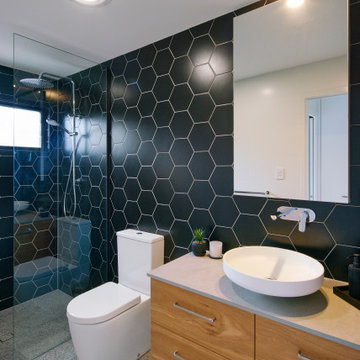
Elaine McKendry Architect
ブリスベンにある高級な小さなコンテンポラリースタイルのおしゃれな浴室 (フラットパネル扉のキャビネット、淡色木目調キャビネット、オープン型シャワー、一体型トイレ 、黒いタイル、セラミックタイル、黒い壁、ベッセル式洗面器、コンクリートの洗面台、グレーの床、オープンシャワー、グレーの洗面カウンター) の写真
ブリスベンにある高級な小さなコンテンポラリースタイルのおしゃれな浴室 (フラットパネル扉のキャビネット、淡色木目調キャビネット、オープン型シャワー、一体型トイレ 、黒いタイル、セラミックタイル、黒い壁、ベッセル式洗面器、コンクリートの洗面台、グレーの床、オープンシャワー、グレーの洗面カウンター) の写真
浴室・バスルーム (コンクリートの洗面台、黒いタイル) の写真
4
