小さな浴室・バスルーム (コンクリートの洗面台、造り付け洗面台) の写真
絞り込み:
資材コスト
並び替え:今日の人気順
写真 1〜20 枚目(全 80 枚)
1/4

We designed this bathroom to be clean, simple and modern with the use of the white subway tiles. The rustic aesthetic was achieved through the use of black metal finishes.
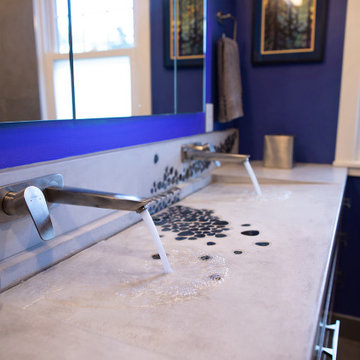
EdgeWork Design Build, Excelsior, Minnesota, 2020 Regional CotY Award Winner, Residential Bath Under $25,000
ミネアポリスにある低価格の小さなミッドセンチュリースタイルのおしゃれなバスルーム (浴槽なし) (フラットパネル扉のキャビネット、中間色木目調キャビネット、バリアフリー、一体型トイレ 、青いタイル、セラミックタイル、グレーの壁、セラミックタイルの床、一体型シンク、コンクリートの洗面台、グレーの床、開き戸のシャワー、グレーの洗面カウンター、トイレ室、洗面台2つ、造り付け洗面台) の写真
ミネアポリスにある低価格の小さなミッドセンチュリースタイルのおしゃれなバスルーム (浴槽なし) (フラットパネル扉のキャビネット、中間色木目調キャビネット、バリアフリー、一体型トイレ 、青いタイル、セラミックタイル、グレーの壁、セラミックタイルの床、一体型シンク、コンクリートの洗面台、グレーの床、開き戸のシャワー、グレーの洗面カウンター、トイレ室、洗面台2つ、造り付け洗面台) の写真

The Vintage Brass Sink and Vanity is a nod to an elegant 1920’s powder room, with the golden brass, integrated sink and backsplash, finished with trim and studs. This vintage vanity is elevated to a modern design with the hand hammered backsplash, live edge walnut shelf, and sliding walnut doors topped with brass details. The counter top is hot rolled steel, finished with a custom etched logo. The visible welds give the piece an industrial look to complement the vintage elegance.

Master Bathroom Designed with luxurious materials like marble countertop with an undermount sink, flat-panel cabinets, light wood cabinets, floors are a combination of hexagon tiles and wood flooring, white walls around and an eye-catching texture bathroom wall panel. freestanding bathtub enclosed frosted hinged shower door.

パリにある高級な小さな地中海スタイルのおしゃれな浴室 (フラットパネル扉のキャビネット、オープン型シャワー、ピンクのタイル、ボーダータイル、ピンクの壁、テラコッタタイルの床、コンソール型シンク、コンクリートの洗面台、オレンジの床、オープンシャワー、ピンクの洗面カウンター、洗面台1つ、造り付け洗面台) の写真

The Tranquility Residence is a mid-century modern home perched amongst the trees in the hills of Suffern, New York. After the homeowners purchased the home in the Spring of 2021, they engaged TEROTTI to reimagine the primary and tertiary bathrooms. The peaceful and subtle material textures of the primary bathroom are rich with depth and balance, providing a calming and tranquil space for daily routines. The terra cotta floor tile in the tertiary bathroom is a nod to the history of the home while the shower walls provide a refined yet playful texture to the room.

Eine Herausforderung für alle Beteiligte war dieses Badezimmer. Hand in Hand arbeiteten Schreiner und Maler zusammen, um diese gespachtelte Oberfläche auch auf dem Waschtisch in Perfektion umzusetzen.
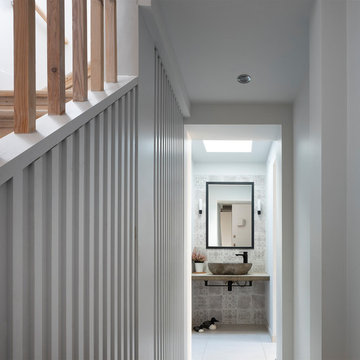
Exposed guest sink, Under stair storage
ロンドンにあるお手頃価格の小さなコンテンポラリースタイルのおしゃれなバスルーム (浴槽なし) (オープンシェルフ、グレーのキャビネット、グレーのタイル、磁器タイル、コンクリートの洗面台、グレーの洗面カウンター、造り付け洗面台) の写真
ロンドンにあるお手頃価格の小さなコンテンポラリースタイルのおしゃれなバスルーム (浴槽なし) (オープンシェルフ、グレーのキャビネット、グレーのタイル、磁器タイル、コンクリートの洗面台、グレーの洗面カウンター、造り付け洗面台) の写真

アトランタにある高級な小さなコンテンポラリースタイルのおしゃれなマスターバスルーム (フラットパネル扉のキャビネット、淡色木目調キャビネット、オープン型シャワー、白い壁、無垢フローリング、一体型シンク、コンクリートの洗面台、茶色い床、オープンシャワー、白い洗面カウンター、洗面台1つ、造り付け洗面台) の写真
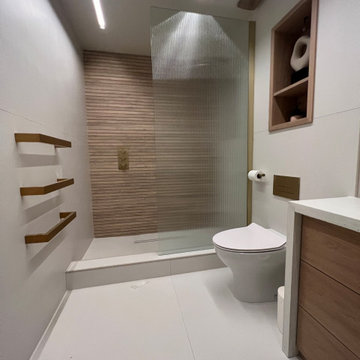
Scandi Style Ensuite Bathroom
ウエストミッドランズにある高級な小さな北欧スタイルのおしゃれなマスターバスルーム (フラットパネル扉のキャビネット、淡色木目調キャビネット、オープン型シャワー、壁掛け式トイレ、ベージュのタイル、磁器タイル、ベージュの壁、磁器タイルの床、オーバーカウンターシンク、コンクリートの洗面台、ベージュの床、シャワーカーテン、ベージュのカウンター、ニッチ、洗面台1つ、造り付け洗面台) の写真
ウエストミッドランズにある高級な小さな北欧スタイルのおしゃれなマスターバスルーム (フラットパネル扉のキャビネット、淡色木目調キャビネット、オープン型シャワー、壁掛け式トイレ、ベージュのタイル、磁器タイル、ベージュの壁、磁器タイルの床、オーバーカウンターシンク、コンクリートの洗面台、ベージュの床、シャワーカーテン、ベージュのカウンター、ニッチ、洗面台1つ、造り付け洗面台) の写真

This kids bathroom has some really beautiful custom details, including a reclaimed wood vanity cabinet, and custom concrete vanity countertop and sink. The shower enclosure has thassos marble tile walls with offset pattern. The niche is trimmed with thassos marble and has a herringbone patterned marble tile backsplash. The same marble herringbone tile is used for the shower floor. The shower bench has large-format thassos marble tiles as does the top of the shower dam. The bathroom floor is a large format grey marble tile. Seen in the mirror reflection are two large "rulers", which make interesting wall art and double as fun way to track the client's children's height. Fun, eh?
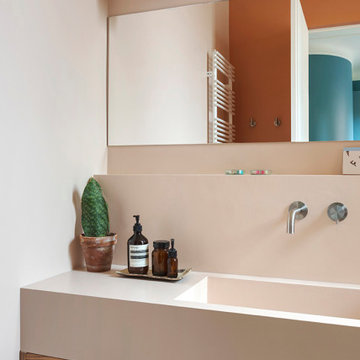
ミラノにあるお手頃価格の小さな北欧スタイルのおしゃれなマスターバスルーム (ベージュのキャビネット、コンクリートの洗面台、ブラウンの洗面カウンター、洗面台1つ、造り付け洗面台) の写真
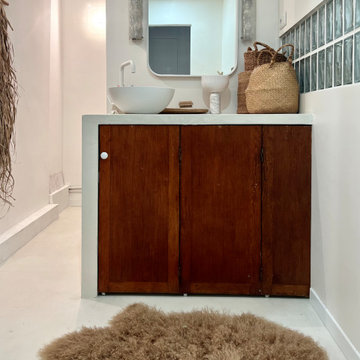
La salle de bain est entièrement maçonnée en béton ciré blanc de chez Mercadier, avec simplement cette porte pour cacher la machine à laver et les rangements sous le meuble vasque : c'est en réalité un ancien paravent chiné qui a été recoupé et adapté ! On aperçoit à droite la crédence en demi pavé de verre qui permet à la lumière naturelle de passer depuis la cuisine jusque dans la salle de bain.
A l'arrière, un second toilette a été créé à la place d'un placard. Sur la gauche, une grande douche à l'italienne a été montée en béton cellulaire recouvert de tadelakt blanc.
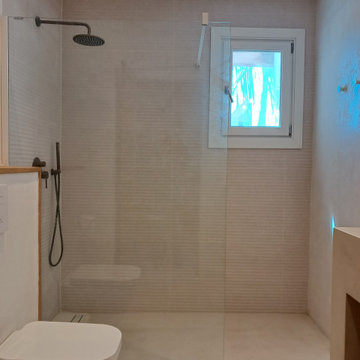
Reforma de baño con lavabo y ducha de obra acabado en microcemento.
他の地域にある高級な小さな地中海スタイルのおしゃれなバスルーム (浴槽なし) (オープンシェルフ、ベージュのキャビネット、バリアフリー、壁掛け式トイレ、ベージュの壁、コンクリートの床、オーバーカウンターシンク、コンクリートの洗面台、ベージュの床、オープンシャワー、ベージュのカウンター、洗面台1つ、造り付け洗面台) の写真
他の地域にある高級な小さな地中海スタイルのおしゃれなバスルーム (浴槽なし) (オープンシェルフ、ベージュのキャビネット、バリアフリー、壁掛け式トイレ、ベージュの壁、コンクリートの床、オーバーカウンターシンク、コンクリートの洗面台、ベージュの床、オープンシャワー、ベージュのカウンター、洗面台1つ、造り付け洗面台) の写真
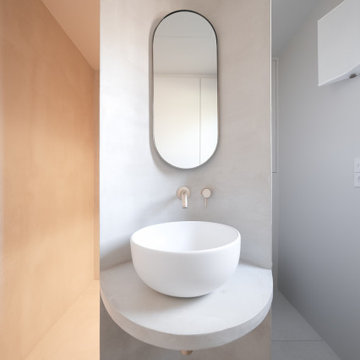
La salle de bain est repensée pour être compacte et ergonomique. Une cloison courbe vient séparer et cacher une grande douche à l'italienne et un espace wc en arrière plan. La salle de bain est revêtue de béton ciré dans une teinte douce autour des sable rosé.
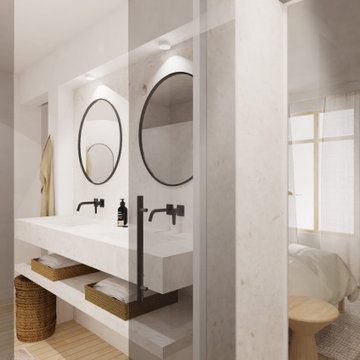
他の地域にあるお手頃価格の小さなコンテンポラリースタイルのおしゃれな浴室 (インセット扉のキャビネット、白いキャビネット、アルコーブ型シャワー、白いタイル、トラバーチンタイル、白い壁、淡色無垢フローリング、一体型シンク、コンクリートの洗面台、引戸のシャワー、白い洗面カウンター、洗面台2つ、造り付け洗面台) の写真
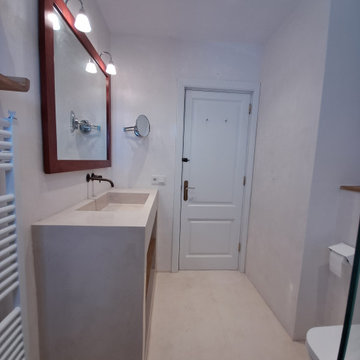
Reforma de baño con lavabo y ducha de obra acabado en microcemento.
他の地域にある高級な小さな地中海スタイルのおしゃれなバスルーム (浴槽なし) (オープンシェルフ、ベージュのキャビネット、バリアフリー、壁掛け式トイレ、ベージュの壁、コンクリートの床、オーバーカウンターシンク、コンクリートの洗面台、ベージュの床、オープンシャワー、ベージュのカウンター、洗面台1つ、造り付け洗面台) の写真
他の地域にある高級な小さな地中海スタイルのおしゃれなバスルーム (浴槽なし) (オープンシェルフ、ベージュのキャビネット、バリアフリー、壁掛け式トイレ、ベージュの壁、コンクリートの床、オーバーカウンターシンク、コンクリートの洗面台、ベージュの床、オープンシャワー、ベージュのカウンター、洗面台1つ、造り付け洗面台) の写真
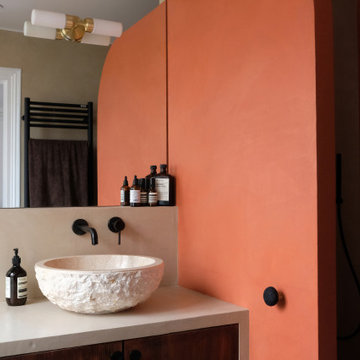
béton ciré
パリにあるお手頃価格の小さなトラディショナルスタイルのおしゃれなマスターバスルーム (茶色いキャビネット、オープン型シャワー、ベージュの壁、テラコッタタイルの床、オーバーカウンターシンク、コンクリートの洗面台、マルチカラーの床、オープンシャワー、ベージュのカウンター、ニッチ、洗面台1つ、造り付け洗面台、分離型トイレ) の写真
パリにあるお手頃価格の小さなトラディショナルスタイルのおしゃれなマスターバスルーム (茶色いキャビネット、オープン型シャワー、ベージュの壁、テラコッタタイルの床、オーバーカウンターシンク、コンクリートの洗面台、マルチカラーの床、オープンシャワー、ベージュのカウンター、ニッチ、洗面台1つ、造り付け洗面台、分離型トイレ) の写真
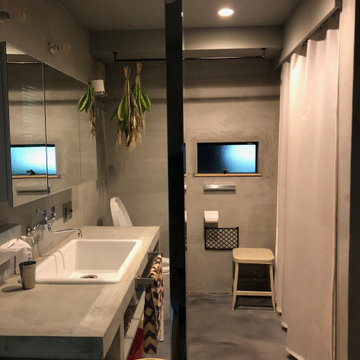
浴室、洗面、トイレを逸しとしてモールテックスにて仕上げ。
他の地域にある高級な小さなモダンスタイルのおしゃれなマスターバスルーム (オープンシェルフ、グレーのキャビネット、アンダーマウント型浴槽、洗い場付きシャワー、一体型トイレ 、グレーのタイル、グレーの壁、コンクリートの床、アンダーカウンター洗面器、コンクリートの洗面台、グレーの床、オープンシャワー、グレーの洗面カウンター、洗濯室、洗面台1つ、造り付け洗面台) の写真
他の地域にある高級な小さなモダンスタイルのおしゃれなマスターバスルーム (オープンシェルフ、グレーのキャビネット、アンダーマウント型浴槽、洗い場付きシャワー、一体型トイレ 、グレーのタイル、グレーの壁、コンクリートの床、アンダーカウンター洗面器、コンクリートの洗面台、グレーの床、オープンシャワー、グレーの洗面カウンター、洗濯室、洗面台1つ、造り付け洗面台) の写真
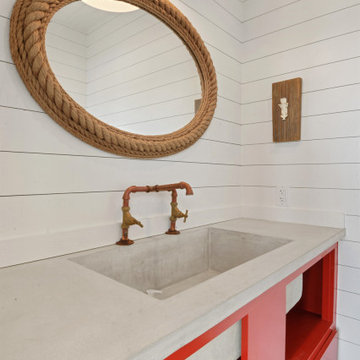
ニューオリンズにある小さなビーチスタイルのおしゃれなバスルーム (浴槽なし) (オープンシェルフ、赤いキャビネット、一体型トイレ 、白い壁、セラミックタイルの床、横長型シンク、コンクリートの洗面台、グレーの洗面カウンター、トイレ室、洗面台1つ、造り付け洗面台、塗装板張りの天井、塗装板張りの壁) の写真
小さな浴室・バスルーム (コンクリートの洗面台、造り付け洗面台) の写真
1