浴室・バスルーム (コンクリートの洗面台、ライムストーンの床、トラバーチンの床) の写真
絞り込み:
資材コスト
並び替え:今日の人気順
写真 1〜20 枚目(全 249 枚)
1/4
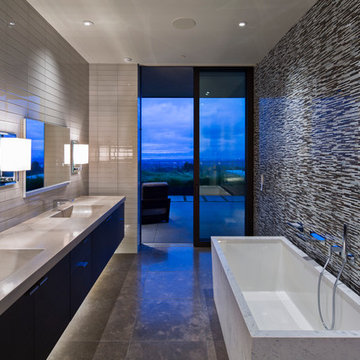
Jacques Saint Dizier Design
Frank Paul Perez, Red Lily Studios
サンフランシスコにあるラグジュアリーな巨大なモダンスタイルのおしゃれな浴室 (フラットパネル扉のキャビネット、濃色木目調キャビネット、置き型浴槽、アルコーブ型シャワー、壁掛け式トイレ、モノトーンのタイル、ガラスタイル、トラバーチンの床、一体型シンク、コンクリートの洗面台) の写真
サンフランシスコにあるラグジュアリーな巨大なモダンスタイルのおしゃれな浴室 (フラットパネル扉のキャビネット、濃色木目調キャビネット、置き型浴槽、アルコーブ型シャワー、壁掛け式トイレ、モノトーンのタイル、ガラスタイル、トラバーチンの床、一体型シンク、コンクリートの洗面台) の写真
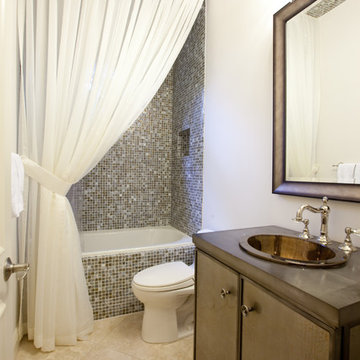
マイアミにある高級な中くらいなトラディショナルスタイルのおしゃれなバスルーム (浴槽なし) (モザイクタイル、フラットパネル扉のキャビネット、茶色いキャビネット、アルコーブ型浴槽、シャワー付き浴槽 、マルチカラーのタイル、白い壁、トラバーチンの床、オーバーカウンターシンク、コンクリートの洗面台、ベージュの床、シャワーカーテン) の写真

PALO ALTO ACCESSIBLE BATHROOM
Designed for accessibility, the hall bathroom has a curbless shower, floating cast concrete countertop and a wide door.
The same stone tile is used in the shower and above the sink, but grout colors were changed for accent. Single handle lavatory faucet.
Not seen in this photo is the tiled seat in the shower (opposite the shower bar) and the toilet across from the vanity. The grab bars, both in the shower and next to the toilet, also serve as towel bars.
Erlenmeyer mini pendants from Hubbarton Forge flank a mirror set in flush with the stone tile.
Concrete ramped sink from Sonoma Cast Stone
Photo: Mark Pinkerton, vi360

Our clients wanted an ensuite bathroom with organic lines and a hand-forged feel with an aged patina. The japanese finger tiles, micro cement render, aged copper tapware, and refined curves surprised and delighted them.

Embarking on the design journey of Wabi Sabi Refuge, I immersed myself in the profound quest for tranquility and harmony. This project became a testament to the pursuit of a tranquil haven that stirs a deep sense of calm within. Guided by the essence of wabi-sabi, my intention was to curate Wabi Sabi Refuge as a sacred space that nurtures an ethereal atmosphere, summoning a sincere connection with the surrounding world. Deliberate choices of muted hues and minimalist elements foster an environment of uncluttered serenity, encouraging introspection and contemplation. Embracing the innate imperfections and distinctive qualities of the carefully selected materials and objects added an exquisite touch of organic allure, instilling an authentic reverence for the beauty inherent in nature's creations. Wabi Sabi Refuge serves as a sanctuary, an evocative invitation for visitors to embrace the sublime simplicity, find solace in the imperfect, and uncover the profound and tranquil beauty that wabi-sabi unveils.

他の地域にある広いトラディショナルスタイルのおしゃれなマスターバスルーム (オープンシェルフ、黒いキャビネット、置き型浴槽、アルコーブ型シャワー、分離型トイレ、茶色いタイル、グレーのタイル、マルチカラーのタイル、石タイル、ベージュの壁、トラバーチンの床、ベッセル式洗面器、コンクリートの洗面台) の写真

他の地域にある高級な小さなモダンスタイルのおしゃれなマスターバスルーム (フラットパネル扉のキャビネット、淡色木目調キャビネット、置き型浴槽、洗い場付きシャワー、一体型トイレ 、ベージュのタイル、セラミックタイル、ベージュの壁、ライムストーンの床、一体型シンク、コンクリートの洗面台、グレーの床、オープンシャワー、グレーの洗面カウンター) の写真

Anita Lang - IMI Design - Scottsdale, AZ
サクラメントにある広いラスティックスタイルのおしゃれなマスターバスルーム (石タイル、ライムストーンの床、ベージュの床、フラットパネル扉のキャビネット、濃色木目調キャビネット、洗い場付きシャワー、ベージュのタイル、茶色いタイル、茶色い壁、ベッセル式洗面器、コンクリートの洗面台、開き戸のシャワー) の写真
サクラメントにある広いラスティックスタイルのおしゃれなマスターバスルーム (石タイル、ライムストーンの床、ベージュの床、フラットパネル扉のキャビネット、濃色木目調キャビネット、洗い場付きシャワー、ベージュのタイル、茶色いタイル、茶色い壁、ベッセル式洗面器、コンクリートの洗面台、開き戸のシャワー) の写真

ナッシュビルにある高級な中くらいなトラディショナルスタイルのおしゃれなバスルーム (浴槽なし) (シェーカースタイル扉のキャビネット、白いキャビネット、アルコーブ型浴槽、アルコーブ型シャワー、一体型トイレ 、ベージュのタイル、トラバーチンタイル、白い壁、アンダーカウンター洗面器、コンクリートの洗面台、開き戸のシャワー、トラバーチンの床、ベージュの床) の写真

A country club respite for our busy professional Bostonian clients. Our clients met in college and have been weekending at the Aquidneck Club every summer for the past 20+ years. The condos within the original clubhouse seldom come up for sale and gather a loyalist following. Our clients jumped at the chance to be a part of the club's history for the next generation. Much of the club’s exteriors reflect a quintessential New England shingle style architecture. The internals had succumbed to dated late 90s and early 2000s renovations of inexpensive materials void of craftsmanship. Our client’s aesthetic balances on the scales of hyper minimalism, clean surfaces, and void of visual clutter. Our palette of color, materiality & textures kept to this notion while generating movement through vintage lighting, comfortable upholstery, and Unique Forms of Art.
A Full-Scale Design, Renovation, and furnishings project.
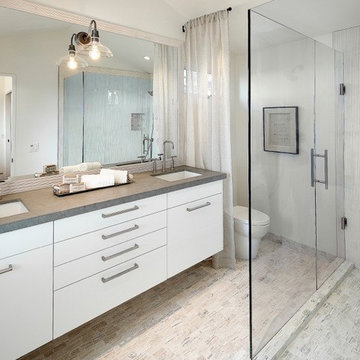
Vein cut travertine porcelain tile flooring. Clean and white bathroom designed by Andrea Camburn
サンタバーバラにあるお手頃価格の中くらいなコンテンポラリースタイルのおしゃれな子供用バスルーム (フラットパネル扉のキャビネット、白いキャビネット、白い壁、ライムストーンの床、アンダーカウンター洗面器、アルコーブ型シャワー、一体型トイレ 、グレーのタイル、磁器タイル、コンクリートの洗面台) の写真
サンタバーバラにあるお手頃価格の中くらいなコンテンポラリースタイルのおしゃれな子供用バスルーム (フラットパネル扉のキャビネット、白いキャビネット、白い壁、ライムストーンの床、アンダーカウンター洗面器、アルコーブ型シャワー、一体型トイレ 、グレーのタイル、磁器タイル、コンクリートの洗面台) の写真
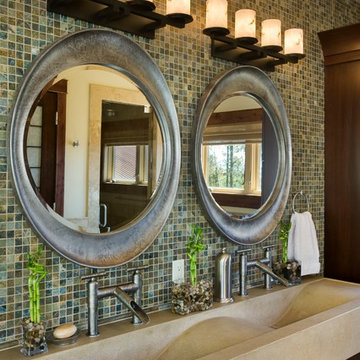
Master Bath featuring Wave Sink and fixtures from Sonoma Forge. Design and Interiors by Trilogy Partners. Featured Architectural Digest May 2010. Photo Roger Wade Photography
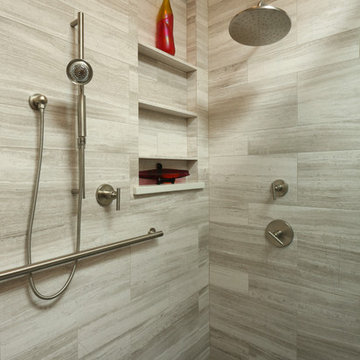
Shannon Butler
ポートランドにある高級な広いコンテンポラリースタイルのおしゃれなマスターバスルーム (フラットパネル扉のキャビネット、中間色木目調キャビネット、バリアフリー、一体型トイレ 、グレーのタイル、石タイル、白い壁、ライムストーンの床、一体型シンク、コンクリートの洗面台、白い床、開き戸のシャワー) の写真
ポートランドにある高級な広いコンテンポラリースタイルのおしゃれなマスターバスルーム (フラットパネル扉のキャビネット、中間色木目調キャビネット、バリアフリー、一体型トイレ 、グレーのタイル、石タイル、白い壁、ライムストーンの床、一体型シンク、コンクリートの洗面台、白い床、開き戸のシャワー) の写真
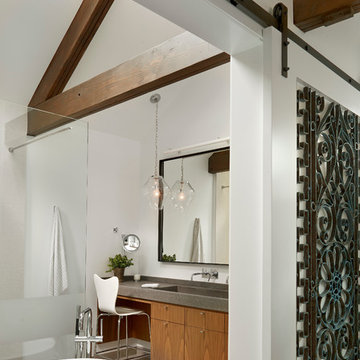
シカゴにある中くらいなトランジショナルスタイルのおしゃれなマスターバスルーム (一体型シンク、フラットパネル扉のキャビネット、中間色木目調キャビネット、コンクリートの洗面台、置き型浴槽、オープン型シャワー、白い壁、ライムストーンの床、オープンシャワー) の写真
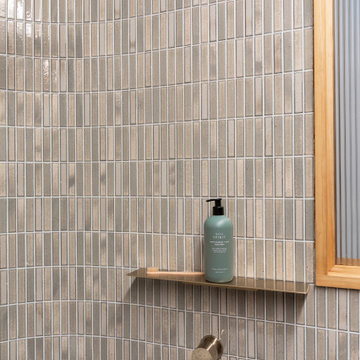
シドニーにあるお手頃価格の小さなコンテンポラリースタイルのおしゃれなマスターバスルーム (ドロップイン型浴槽、オープン型シャワー、分離型トイレ、白いタイル、セラミックタイル、緑の壁、ライムストーンの床、壁付け型シンク、コンクリートの洗面台、グレーの床、オープンシャワー、グレーの洗面カウンター、洗面台1つ、フローティング洗面台) の写真
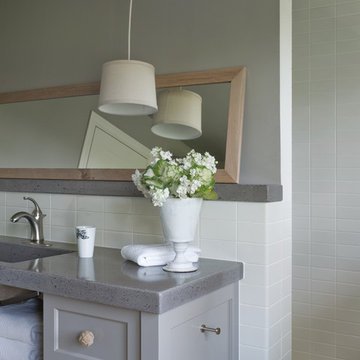
David Duncan Livingston
www.davidduncanlivingston.com
サンフランシスコにある中くらいなカントリー風のおしゃれな子供用バスルーム (一体型シンク、コンクリートの洗面台、オープン型シャワー、白いタイル、セラミックタイル、白い壁、ライムストーンの床) の写真
サンフランシスコにある中くらいなカントリー風のおしゃれな子供用バスルーム (一体型シンク、コンクリートの洗面台、オープン型シャワー、白いタイル、セラミックタイル、白い壁、ライムストーンの床) の写真
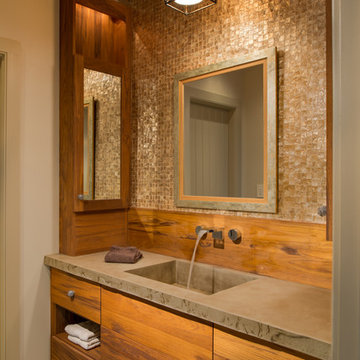
Photographer: Angle Eye Photography
Interior Designer: Callaghan Interior Design
フィラデルフィアにあるトラディショナルスタイルのおしゃれな浴室 (一体型シンク、フラットパネル扉のキャビネット、中間色木目調キャビネット、コンクリートの洗面台、ベージュのタイル、ベージュの壁、トラバーチンの床) の写真
フィラデルフィアにあるトラディショナルスタイルのおしゃれな浴室 (一体型シンク、フラットパネル扉のキャビネット、中間色木目調キャビネット、コンクリートの洗面台、ベージュのタイル、ベージュの壁、トラバーチンの床) の写真
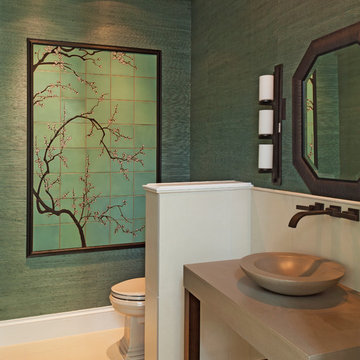
Photography by Lori Hamilton
タンパにあるお手頃価格の中くらいなビーチスタイルのおしゃれなバスルーム (浴槽なし) (ベッセル式洗面器、オープンシェルフ、濃色木目調キャビネット、コンクリートの洗面台、分離型トイレ、白いタイル、石タイル、緑の壁、ライムストーンの床) の写真
タンパにあるお手頃価格の中くらいなビーチスタイルのおしゃれなバスルーム (浴槽なし) (ベッセル式洗面器、オープンシェルフ、濃色木目調キャビネット、コンクリートの洗面台、分離型トイレ、白いタイル、石タイル、緑の壁、ライムストーンの床) の写真
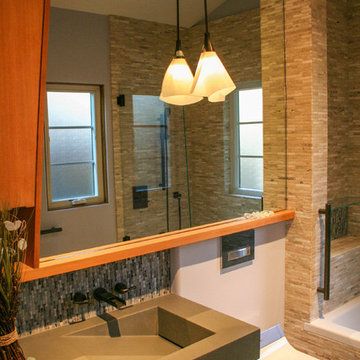
Sonoma Cast Stone ramp sink in floating cast concrete countertop
Photo credit; Devon Carlock
Color Consulting: Penelope Jones Interior Design
サンフランシスコにある高級な中くらいなトランジショナルスタイルのおしゃれなマスターバスルーム (一体型シンク、フラットパネル扉のキャビネット、中間色木目調キャビネット、コンクリートの洗面台、ドロップイン型浴槽、壁掛け式トイレ、ガラスタイル、ライムストーンの床、ベージュのタイル、青い壁) の写真
サンフランシスコにある高級な中くらいなトランジショナルスタイルのおしゃれなマスターバスルーム (一体型シンク、フラットパネル扉のキャビネット、中間色木目調キャビネット、コンクリートの洗面台、ドロップイン型浴槽、壁掛け式トイレ、ガラスタイル、ライムストーンの床、ベージュのタイル、青い壁) の写真
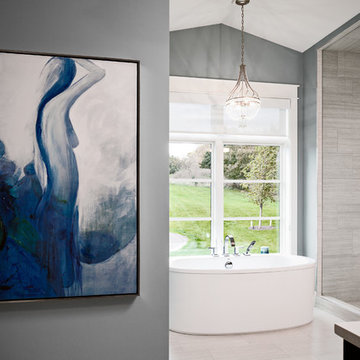
The Cicero is a modern styled home for today’s contemporary lifestyle. It features sweeping facades with deep overhangs, tall windows, and grand outdoor patio. The contemporary lifestyle is reinforced through a visually connected array of communal spaces. The kitchen features a symmetrical plan with large island and is connected to the dining room through a wide opening flanked by custom cabinetry. Adjacent to the kitchen, the living and sitting rooms are connected to one another by a see-through fireplace. The communal nature of this plan is reinforced downstairs with a lavish wet-bar and roomy living space, perfect for entertaining guests. Lastly, with vaulted ceilings and grand vistas, the master suite serves as a cozy retreat from today’s busy lifestyle.
Photographer: Brad Gillette
浴室・バスルーム (コンクリートの洗面台、ライムストーンの床、トラバーチンの床) の写真
1