グレーの浴室・バスルーム (コンクリートの洗面台、スレートの床) の写真
絞り込み:
資材コスト
並び替え:今日の人気順
写真 1〜20 枚目(全 29 枚)
1/4

The Tranquility Residence is a mid-century modern home perched amongst the trees in the hills of Suffern, New York. After the homeowners purchased the home in the Spring of 2021, they engaged TEROTTI to reimagine the primary and tertiary bathrooms. The peaceful and subtle material textures of the primary bathroom are rich with depth and balance, providing a calming and tranquil space for daily routines. The terra cotta floor tile in the tertiary bathroom is a nod to the history of the home while the shower walls provide a refined yet playful texture to the room.

New Generation MCM
Location: Lake Oswego, OR
Type: Remodel
Credits
Design: Matthew O. Daby - M.O.Daby Design
Interior design: Angela Mechaley - M.O.Daby Design
Construction: Oregon Homeworks
Photography: KLIK Concepts
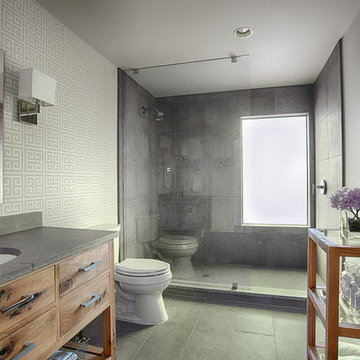
オースティンにある中くらいなモダンスタイルのおしゃれな浴室 (アンダーカウンター洗面器、家具調キャビネット、中間色木目調キャビネット、コンクリートの洗面台、アルコーブ型シャワー、一体型トイレ 、グレーのタイル、石タイル、グレーの壁、スレートの床) の写真
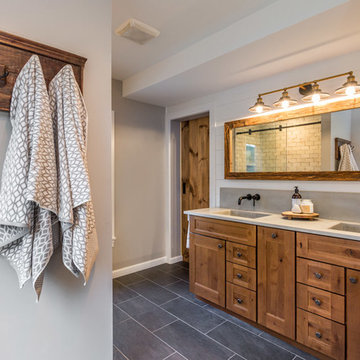
ボストンにある中くらいなトラディショナルスタイルのおしゃれなマスターバスルーム (シェーカースタイル扉のキャビネット、中間色木目調キャビネット、グレーの壁、スレートの床、グレーの床、一体型シンク、コンクリートの洗面台、グレーの洗面カウンター) の写真

ポートランドにある小さなモダンスタイルのおしゃれな浴室 (フラットパネル扉のキャビネット、淡色木目調キャビネット、洗い場付きシャワー、分離型トイレ、セラミックタイル、白い壁、スレートの床、アンダーカウンター洗面器、コンクリートの洗面台、黒い床、グレーの洗面カウンター、緑のタイル、オープンシャワー) の写真

The Craftsman started with moving the existing historic log cabin located on the property and turning it into the detached garage. The main house spares no detail. This home focuses on craftsmanship as well as sustainability. Again we combined passive orientation with super insulation, PV Solar, high efficiency heat and the reduction of construction waste.

ヒューストンにある広いトランジショナルスタイルのおしゃれなマスターバスルーム (レイズドパネル扉のキャビネット、白いキャビネット、オープン型シャワー、グレーのタイル、白い壁、スレートの床、一体型シンク、コンクリートの洗面台、グレーの床、オープンシャワー、グレーの洗面カウンター) の写真

Master bathroom with matt black tub and wood vanity
Photographer: Rob Karosis
ニューヨークにある高級な広いカントリー風のおしゃれなマスターバスルーム (フラットパネル扉のキャビネット、茶色いキャビネット、置き型浴槽、白いタイル、白い壁、アンダーカウンター洗面器、コンクリートの洗面台、黒い床、黒い洗面カウンター、スレートの床) の写真
ニューヨークにある高級な広いカントリー風のおしゃれなマスターバスルーム (フラットパネル扉のキャビネット、茶色いキャビネット、置き型浴槽、白いタイル、白い壁、アンダーカウンター洗面器、コンクリートの洗面台、黒い床、黒い洗面カウンター、スレートの床) の写真

Chic contemporary modern bathroom with brass faucets, brass mirrors, modern lighting, concrete sink black vanity, black gray slate tile, green palm leaf wallpaper
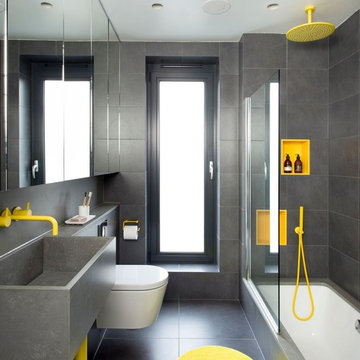
As a false wall was built into the bathroom to facilitate the plumbing, we took the opportunity to add rectangular niche inserts as smart storage solutions or toiletries.
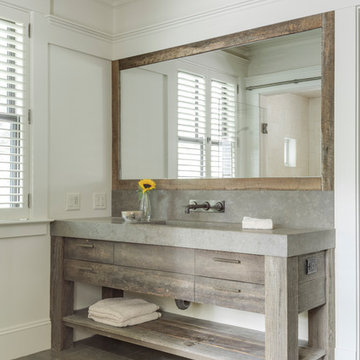
Greg Premru
ボストンにある高級な広いトラディショナルスタイルのおしゃれなマスターバスルーム (フラットパネル扉のキャビネット、中間色木目調キャビネット、アンダーマウント型浴槽、グレーのタイル、セメントタイル、白い壁、スレートの床、一体型シンク、コンクリートの洗面台、グレーの床) の写真
ボストンにある高級な広いトラディショナルスタイルのおしゃれなマスターバスルーム (フラットパネル扉のキャビネット、中間色木目調キャビネット、アンダーマウント型浴槽、グレーのタイル、セメントタイル、白い壁、スレートの床、一体型シンク、コンクリートの洗面台、グレーの床) の写真
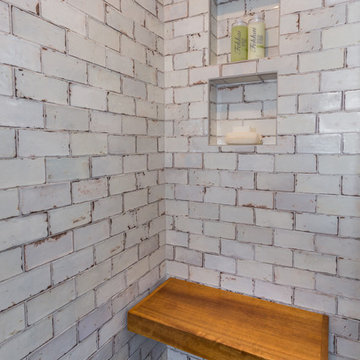
ボストンにある中くらいなトラディショナルスタイルのおしゃれなマスターバスルーム (シェーカースタイル扉のキャビネット、中間色木目調キャビネット、コーナー設置型シャワー、グレーのタイル、サブウェイタイル、グレーの壁、スレートの床、一体型シンク、コンクリートの洗面台、グレーの床、引戸のシャワー、グレーの洗面カウンター) の写真
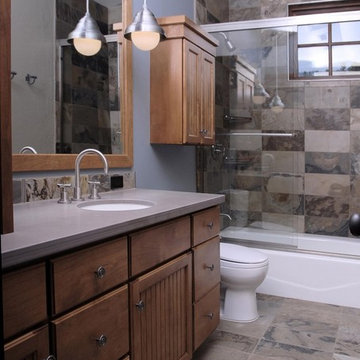
The Craftsman started with moving the existing historic log cabin located on the property and turning it into the detached garage. The main house spares no detail. This home focuses on craftsmanship as well as sustainability. Again we combined passive orientation with super insulation, PV Solar, high efficiency heat and the reduction of construction waste.
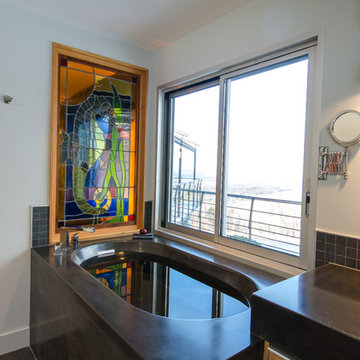
Custom concrete deep soaking tub.
バーリントンにあるラグジュアリーなモダンスタイルのおしゃれな浴室 (コンクリートの洗面台、スレートの床) の写真
バーリントンにあるラグジュアリーなモダンスタイルのおしゃれな浴室 (コンクリートの洗面台、スレートの床) の写真
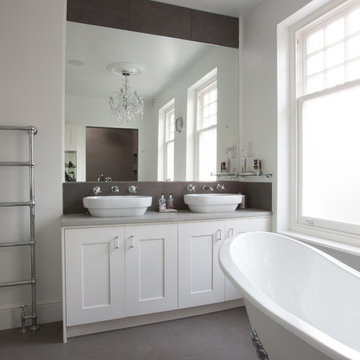
ロンドンにある中くらいなトラディショナルスタイルのおしゃれな浴室 (落し込みパネル扉のキャビネット、白いキャビネット、猫足バスタブ、グレーの壁、スレートの床、ベッセル式洗面器、コンクリートの洗面台、グレーの床) の写真
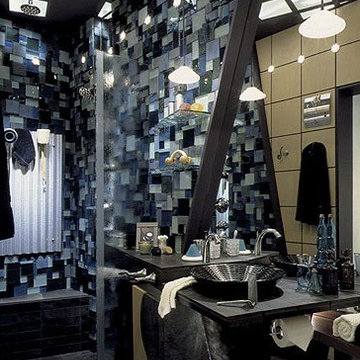
This edgy bath has it all. Recycled glass tile, maple wall panels, slate floor, angled mirrors, waterproof speakers and an industrial safety glass skylight. Only 4' x 11', this room packs a lot of style in a small space. It was designed and installed at the Kohler Design Center in 1996 and featured the introduction of glass tile from Ann Sacks.
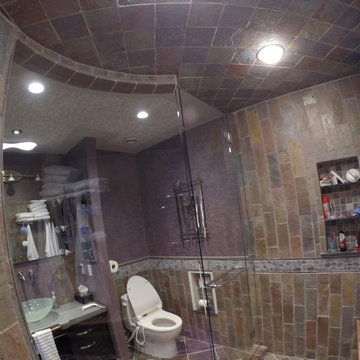
Concrete countertops with curved copper towel bars formed in place. Glass vessel sinks and Grohe wall mount fixtures
カルガリーにあるラグジュアリーな中くらいなコンテンポラリースタイルのおしゃれなマスターバスルーム (ベッセル式洗面器、ガラス扉のキャビネット、黒いキャビネット、コンクリートの洗面台、一体型トイレ 、マルチカラーのタイル、石タイル、紫の壁、スレートの床) の写真
カルガリーにあるラグジュアリーな中くらいなコンテンポラリースタイルのおしゃれなマスターバスルーム (ベッセル式洗面器、ガラス扉のキャビネット、黒いキャビネット、コンクリートの洗面台、一体型トイレ 、マルチカラーのタイル、石タイル、紫の壁、スレートの床) の写真
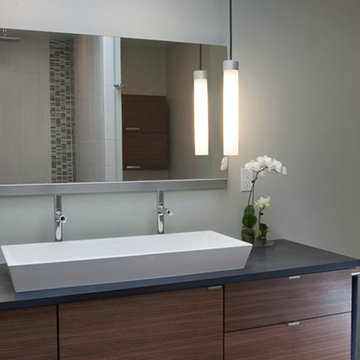
他の地域にある中くらいなコンテンポラリースタイルのおしゃれなマスターバスルーム (フラットパネル扉のキャビネット、グレーの壁、中間色木目調キャビネット、置き型浴槽、ベッセル式洗面器、グレーのタイル、セラミックタイル、コンクリートの洗面台、分離型トイレ、スレートの床、グレーの床) の写真
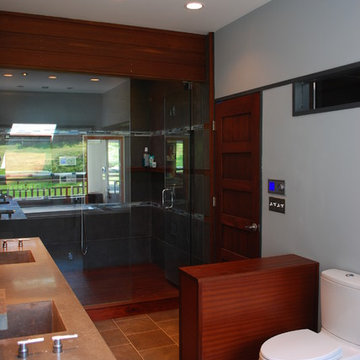
Concrete, mahogany, ipe.
ニューヨークにあるラグジュアリーな広いモダンスタイルのおしゃれなサウナ (グレーのタイル、壁付け型シンク、シェーカースタイル扉のキャビネット、中間色木目調キャビネット、コンクリートの洗面台、ドロップイン型浴槽、ビデ、セメントタイル、青い壁、スレートの床) の写真
ニューヨークにあるラグジュアリーな広いモダンスタイルのおしゃれなサウナ (グレーのタイル、壁付け型シンク、シェーカースタイル扉のキャビネット、中間色木目調キャビネット、コンクリートの洗面台、ドロップイン型浴槽、ビデ、セメントタイル、青い壁、スレートの床) の写真
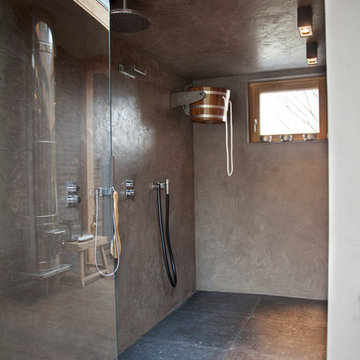
Julika Hardegen
ボンにあるお手頃価格の中くらいなコンテンポラリースタイルのおしゃれなバスルーム (浴槽なし) (茶色い壁、フラットパネル扉のキャビネット、置き型浴槽、オープン型シャワー、壁掛け式トイレ、グレーのタイル、大理石タイル、スレートの床、コンソール型シンク、コンクリートの洗面台、グレーの床、オープンシャワー) の写真
ボンにあるお手頃価格の中くらいなコンテンポラリースタイルのおしゃれなバスルーム (浴槽なし) (茶色い壁、フラットパネル扉のキャビネット、置き型浴槽、オープン型シャワー、壁掛け式トイレ、グレーのタイル、大理石タイル、スレートの床、コンソール型シンク、コンクリートの洗面台、グレーの床、オープンシャワー) の写真
グレーの浴室・バスルーム (コンクリートの洗面台、スレートの床) の写真
1