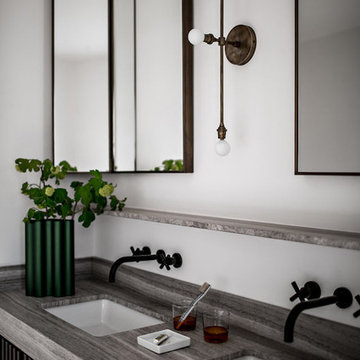グレーの、木目調の浴室・バスルーム (コンクリートの洗面台、淡色無垢フローリング、モザイクタイル) の写真
絞り込み:
資材コスト
並び替え:今日の人気順
写真 1〜20 枚目(全 36 枚)

Sumptuous spaces are created throughout the house with the use of dark, moody colors, elegant upholstery with bespoke trim details, unique wall coverings, and natural stone with lots of movement.
The mix of print, pattern, and artwork creates a modern twist on traditional design.
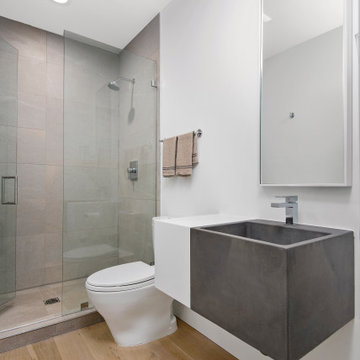
This couple purchased a second home as a respite from city living. Living primarily in downtown Chicago the couple desired a place to connect with nature. The home is located on 80 acres and is situated far back on a wooded lot with a pond, pool and a detached rec room. The home includes four bedrooms and one bunkroom along with five full baths.
The home was stripped down to the studs, a total gut. Linc modified the exterior and created a modern look by removing the balconies on the exterior, removing the roof overhang, adding vertical siding and painting the structure black. The garage was converted into a detached rec room and a new pool was added complete with outdoor shower, concrete pavers, ipe wood wall and a limestone surround.
Bathroom Details:
Minimal with custom concrete tops (Chicago Concrete) and concrete porcelain tile from Porcelanosa and Virginia Tile with wrought iron plumbing fixtures and accessories.
-Mirrors, made by Linc custom in his shop
-Delta Faucet
-Flooring is rough wide plank white oak and distressed
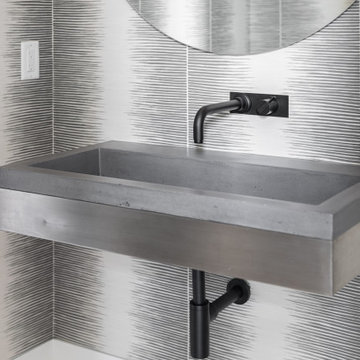
Native Trails sink with a California Faucets wall mounted faucet. Wallpaper Cole & Sons.
チャールストンにあるラグジュアリーな中くらいなモダンスタイルのおしゃれなバスルーム (浴槽なし) (グレーのキャビネット、分離型トイレ、マルチカラーのタイル、白い壁、淡色無垢フローリング、アンダーカウンター洗面器、コンクリートの洗面台、ベージュの床、オープンシャワー、グレーの洗面カウンター、洗面台1つ、フローティング洗面台、三角天井、壁紙) の写真
チャールストンにあるラグジュアリーな中くらいなモダンスタイルのおしゃれなバスルーム (浴槽なし) (グレーのキャビネット、分離型トイレ、マルチカラーのタイル、白い壁、淡色無垢フローリング、アンダーカウンター洗面器、コンクリートの洗面台、ベージュの床、オープンシャワー、グレーの洗面カウンター、洗面台1つ、フローティング洗面台、三角天井、壁紙) の写真
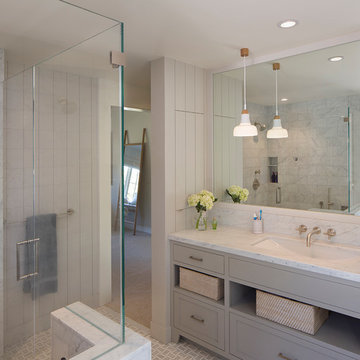
Paul Dyer
サンフランシスコにあるラグジュアリーな中くらいなカントリー風のおしゃれなマスターバスルーム (グレーのキャビネット、バリアフリー、グレーのタイル、石タイル、グレーの壁、モザイクタイル、一体型シンク、コンクリートの洗面台、シェーカースタイル扉のキャビネット) の写真
サンフランシスコにあるラグジュアリーな中くらいなカントリー風のおしゃれなマスターバスルーム (グレーのキャビネット、バリアフリー、グレーのタイル、石タイル、グレーの壁、モザイクタイル、一体型シンク、コンクリートの洗面台、シェーカースタイル扉のキャビネット) の写真
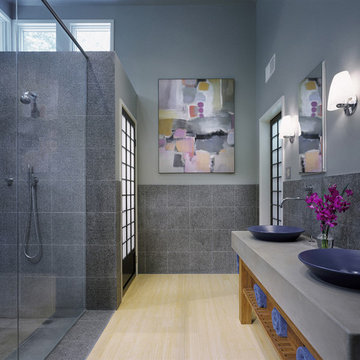
WINDOW BOXES: A row of remote-controlled clerestory windows wrap around the shower wall, flooding the stall and adjacent toilet area with light.
Master suite photograph that was part of an addition. Photography by Maxwell MacKenzie.
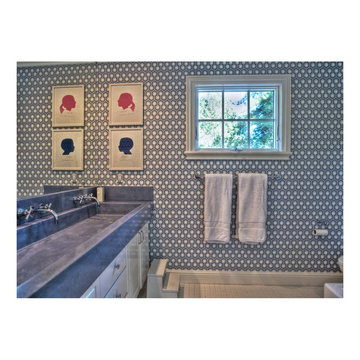
Lisa Duncan
サンフランシスコにある広いコンテンポラリースタイルのおしゃれな子供用バスルーム (横長型シンク、レイズドパネル扉のキャビネット、白いキャビネット、コンクリートの洗面台、白いタイル、磁器タイル、青い壁、モザイクタイル) の写真
サンフランシスコにある広いコンテンポラリースタイルのおしゃれな子供用バスルーム (横長型シンク、レイズドパネル扉のキャビネット、白いキャビネット、コンクリートの洗面台、白いタイル、磁器タイル、青い壁、モザイクタイル) の写真
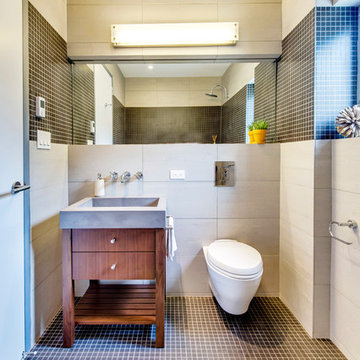
ニューヨークにある中くらいなコンテンポラリースタイルのおしゃれな浴室 (一体型シンク、濃色木目調キャビネット、コンクリートの洗面台、壁掛け式トイレ、グレーのタイル、磁器タイル、モザイクタイル、フラットパネル扉のキャビネット) の写真
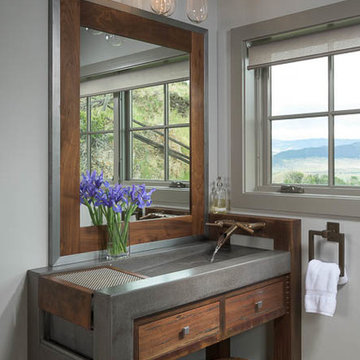
LongViews Studios
他の地域にあるお手頃価格の中くらいなモダンスタイルのおしゃれなバスルーム (浴槽なし) (一体型シンク、オープンシェルフ、中間色木目調キャビネット、コンクリートの洗面台、グレーの壁、淡色無垢フローリング) の写真
他の地域にあるお手頃価格の中くらいなモダンスタイルのおしゃれなバスルーム (浴槽なし) (一体型シンク、オープンシェルフ、中間色木目調キャビネット、コンクリートの洗面台、グレーの壁、淡色無垢フローリング) の写真

Newly remodeled bathroom with a bright and airy feel. Check out the floor tile design!
サンフランシスコにあるお手頃価格の中くらいなトランジショナルスタイルのおしゃれな子供用バスルーム (インセット扉のキャビネット、白いキャビネット、アルコーブ型浴槽、シャワー付き浴槽 、ビデ、白い壁、モザイクタイル、アンダーカウンター洗面器、コンクリートの洗面台、グレーの床、引戸のシャワー、グレーの洗面カウンター、洗面台1つ、造り付け洗面台) の写真
サンフランシスコにあるお手頃価格の中くらいなトランジショナルスタイルのおしゃれな子供用バスルーム (インセット扉のキャビネット、白いキャビネット、アルコーブ型浴槽、シャワー付き浴槽 、ビデ、白い壁、モザイクタイル、アンダーカウンター洗面器、コンクリートの洗面台、グレーの床、引戸のシャワー、グレーの洗面カウンター、洗面台1つ、造り付け洗面台) の写真
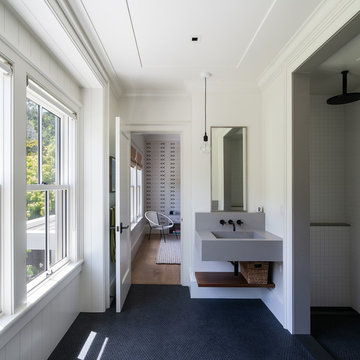
サンフランシスコにある高級な広いコンテンポラリースタイルのおしゃれなバスルーム (浴槽なし) (白いタイル、モザイクタイル、白い壁、モザイクタイル、一体型シンク、黒い床、オープンシャワー、グレーの洗面カウンター、オープンシェルフ、グレーのキャビネット、洗い場付きシャワー、コンクリートの洗面台) の写真
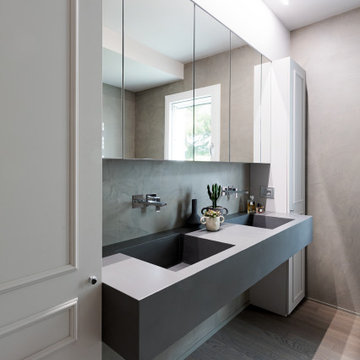
Il bagno principale è stato pensato per unire grande leggerezza e respiro alla funzionalità e capienza, infatti la zona del lavabo nasconde dietro alle ante bugnate due armadiature contenitive, così come la zona degli specchi, lasciando invece libero il monolite in resina realizzato artigianalmente che contiene i due lavabi.
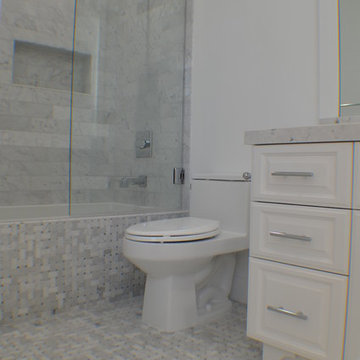
Bathroom of this new home construction included the installation of gray wall tile, toilet, mosaic floor tiles, shower head, shower glass door and white finished bathroom cabinet with countertop.
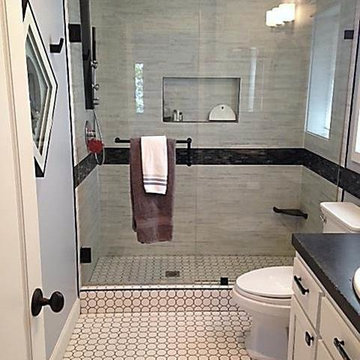
他の地域にあるお手頃価格の中くらいなコンテンポラリースタイルのおしゃれなバスルーム (浴槽なし) (アルコーブ型シャワー、モノトーンのタイル、セラミックタイル、モザイクタイル、コンクリートの洗面台) の写真
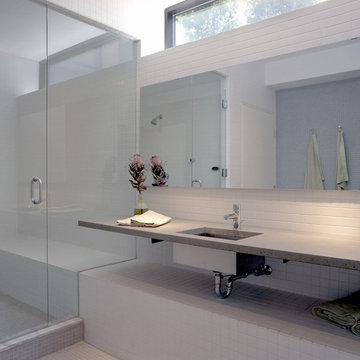
ロサンゼルスにある高級な広いモダンスタイルのおしゃれなマスターバスルーム (アンダーカウンター洗面器、コンクリートの洗面台、白いタイル、白い壁、アルコーブ型シャワー、分離型トイレ、モザイクタイル、セラミックタイル、ベージュの床、開き戸のシャワー、オープンシェルフ、白いキャビネット、グレーの洗面カウンター) の写真
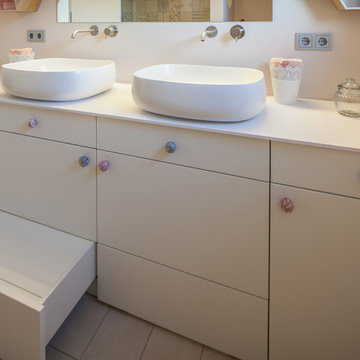
ミュンヘンにある高級な中くらいなコンテンポラリースタイルのおしゃれな浴室 (オープンシェルフ、白いキャビネット、ドロップイン型浴槽、バリアフリー、壁掛け式トイレ、青いタイル、セラミックタイル、グレーの壁、淡色無垢フローリング、壁付け型シンク、コンクリートの洗面台、茶色い床、オープンシャワー) の写真
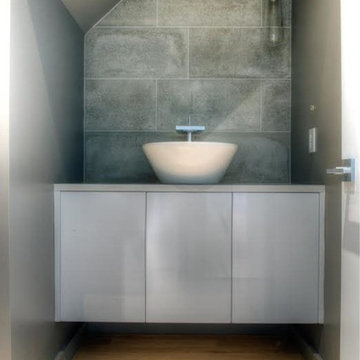
オタワにある高級な広いコンテンポラリースタイルのおしゃれなマスターバスルーム (フラットパネル扉のキャビネット、グレーのキャビネット、グレーのタイル、グレーの壁、淡色無垢フローリング、ペデスタルシンク、コンクリートの洗面台、石タイル、ベージュの床) の写真
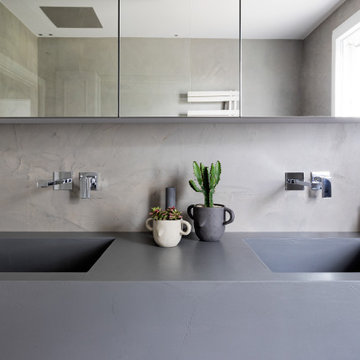
Il bagno principale è stato pensato per unire grande leggerezza e respiro alla funzionalità e capienza, infatti la zona del lavabo nasconde dietro alle ante bugnate due armadiature contenitive, così come la zona degli specchi, lasciando invece libero il monolite in resina realizzato artigianalmente che contiene i due lavabi.
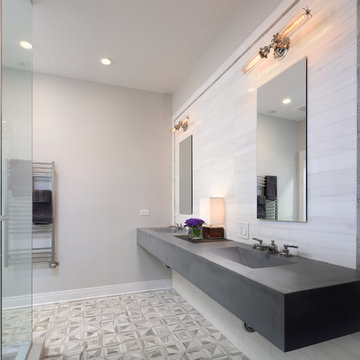
Michael Lipman
シカゴにあるコンテンポラリースタイルのおしゃれなマスターバスルーム (一体型シンク、コンクリートの洗面台、コーナー設置型シャワー、一体型トイレ 、グレーのタイル、石タイル、グレーの壁、モザイクタイル) の写真
シカゴにあるコンテンポラリースタイルのおしゃれなマスターバスルーム (一体型シンク、コンクリートの洗面台、コーナー設置型シャワー、一体型トイレ 、グレーのタイル、石タイル、グレーの壁、モザイクタイル) の写真
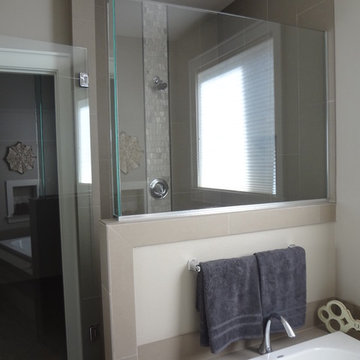
Builder/Remodeler: Mike Riddle Construction, LLC- Mike Riddle....Materials provided by: Cherry City Interiors & Design....Interior Design by: Shelli Dierck....Photographs by: Shelli Dierck
グレーの、木目調の浴室・バスルーム (コンクリートの洗面台、淡色無垢フローリング、モザイクタイル) の写真
1
