浴室・バスルーム (コンクリートの洗面台、シェーカースタイル扉のキャビネット、造り付け洗面台) の写真
絞り込み:
資材コスト
並び替え:今日の人気順
写真 1〜20 枚目(全 38 枚)
1/4
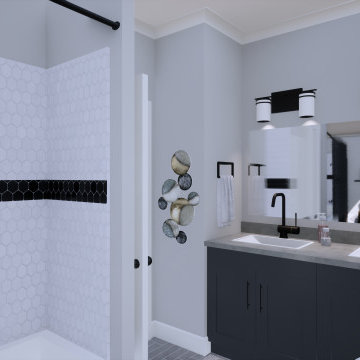
アトランタにある中くらいなカントリー風のおしゃれな子供用バスルーム (シェーカースタイル扉のキャビネット、グレーのキャビネット、ドロップイン型浴槽、シャワー付き浴槽 、モノトーンのタイル、セラミックタイル、グレーの壁、セラミックタイルの床、オーバーカウンターシンク、コンクリートの洗面台、グレーの床、シャワーカーテン、グレーの洗面カウンター、洗面台2つ、造り付け洗面台) の写真

This home in Napa off Silverado was rebuilt after burning down in the 2017 fires. Architect David Rulon, a former associate of Howard Backen, known for this Napa Valley industrial modern farmhouse style. Composed in mostly a neutral palette, the bones of this house are bathed in diffused natural light pouring in through the clerestory windows. Beautiful textures and the layering of pattern with a mix of materials add drama to a neutral backdrop. The homeowners are pleased with their open floor plan and fluid seating areas, which allow them to entertain large gatherings. The result is an engaging space, a personal sanctuary and a true reflection of it's owners' unique aesthetic.
Inspirational features are metal fireplace surround and book cases as well as Beverage Bar shelving done by Wyatt Studio, painted inset style cabinets by Gamma, moroccan CLE tile backsplash and quartzite countertops.
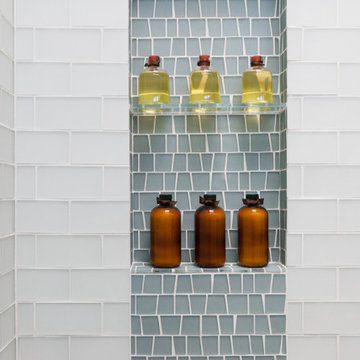
サンフランシスコにある中くらいなトランジショナルスタイルのおしゃれな浴室 (シェーカースタイル扉のキャビネット、白いキャビネット、バリアフリー、白いタイル、ガラスタイル、一体型シンク、コンクリートの洗面台、開き戸のシャワー、グレーの洗面カウンター、ニッチ、洗面台1つ、造り付け洗面台) の写真
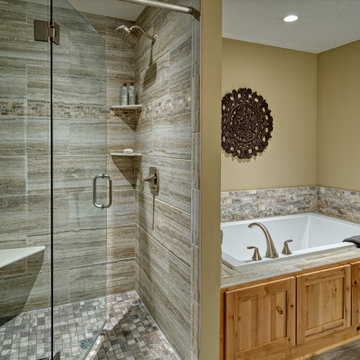
ミネアポリスにある広いトラディショナルスタイルのおしゃれなマスターバスルーム (シェーカースタイル扉のキャビネット、淡色木目調キャビネット、ドロップイン型浴槽、アルコーブ型シャワー、分離型トイレ、マルチカラーのタイル、磁器タイル、ベージュの壁、磁器タイルの床、アンダーカウンター洗面器、コンクリートの洗面台、マルチカラーの床、開き戸のシャワー、グレーの洗面カウンター、シャワーベンチ、洗面台2つ、造り付け洗面台) の写真
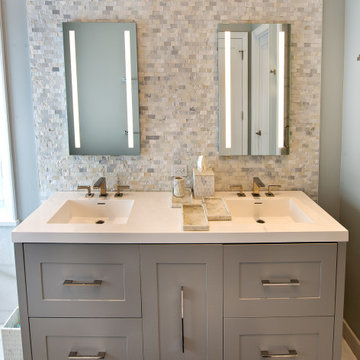
Our firm collaborated on this project as a spec home with a well-known Chicago builder. At that point the goal was to allow space for the home-buyer to envision their lifestyle. A clean slate for further interior work. After the client purchased this home with his two young girls, we curated a space for the family to live, work and play under one roof. This home features built-in storage, book shelving, home office, lower level gym and even a homework room. Everything has a place in this home, and the rooms are designed for gathering as well as privacy. A true 2020 lifestyle!
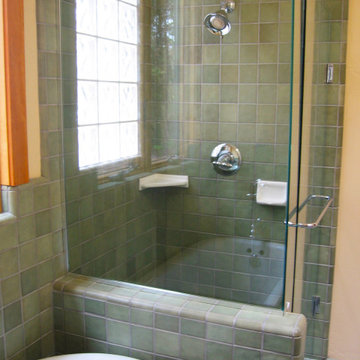
他の地域にある高級な広いトラディショナルスタイルのおしゃれなマスターバスルーム (シェーカースタイル扉のキャビネット、茶色いキャビネット、猫足バスタブ、シャワー付き浴槽 、一体型トイレ 、黄色いタイル、セラミックタイル、黄色い壁、コンクリートの床、ベッセル式洗面器、コンクリートの洗面台、緑の床、シャワーカーテン、グリーンの洗面カウンター、トイレ室、洗面台2つ、造り付け洗面台) の写真
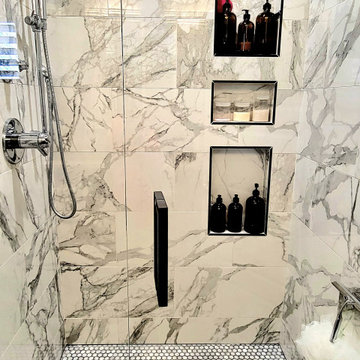
We wanted the master bathroom to be urban and edgy with an art deco, vintage vibe, like the newly renovated Union Station. All bathrooms were completely renovated for a vintage modern update
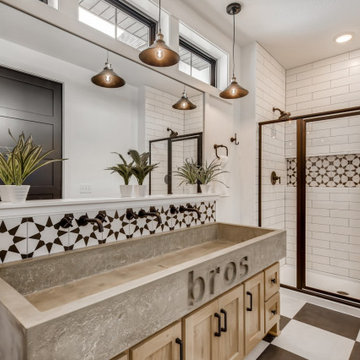
ミネアポリスにある高級なカントリー風のおしゃれな子供用バスルーム (シェーカースタイル扉のキャビネット、淡色木目調キャビネット、ダブルシャワー、白いタイル、セラミックタイル、白い壁、ラミネートの床、横長型シンク、コンクリートの洗面台、開き戸のシャワー、グレーの洗面カウンター、造り付け洗面台) の写真
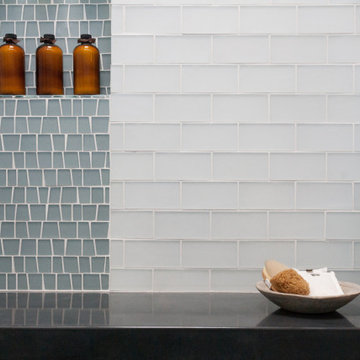
サンフランシスコにある中くらいなトランジショナルスタイルのおしゃれな浴室 (シェーカースタイル扉のキャビネット、白いキャビネット、バリアフリー、白いタイル、ガラスタイル、一体型シンク、コンクリートの洗面台、開き戸のシャワー、グレーの洗面カウンター、ニッチ、洗面台1つ、造り付け洗面台) の写真
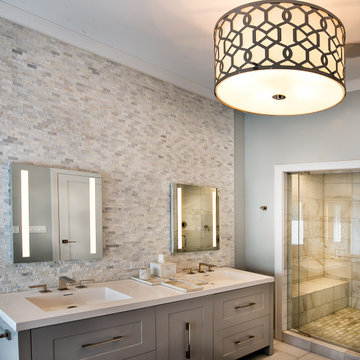
Our firm collaborated on this project as a spec home with a well-known Chicago builder. At that point the goal was to allow space for the home-buyer to envision their lifestyle. A clean slate for further interior work. After the client purchased this home with his two young girls, we curated a space for the family to live, work and play under one roof. This home features built-in storage, book shelving, home office, lower level gym and even a homework room. Everything has a place in this home, and the rooms are designed for gathering as well as privacy. A true 2020 lifestyle!
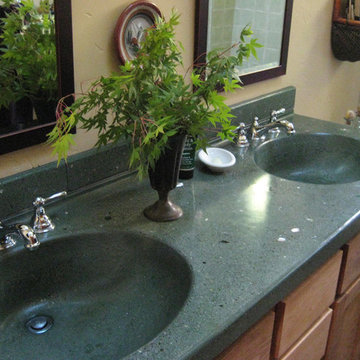
Custom concrete countertops with integrated sinks. Photos By DRE&C
他の地域にある高級な中くらいなトラディショナルスタイルのおしゃれなマスターバスルーム (シェーカースタイル扉のキャビネット、淡色木目調キャビネット、猫足バスタブ、コーナー設置型シャワー、一体型トイレ 、緑のタイル、セラミックタイル、ベージュの壁、一体型シンク、コンクリートの洗面台、コンクリートの床、緑の床、シャワーカーテン、グリーンの洗面カウンター、洗面台2つ、造り付け洗面台) の写真
他の地域にある高級な中くらいなトラディショナルスタイルのおしゃれなマスターバスルーム (シェーカースタイル扉のキャビネット、淡色木目調キャビネット、猫足バスタブ、コーナー設置型シャワー、一体型トイレ 、緑のタイル、セラミックタイル、ベージュの壁、一体型シンク、コンクリートの洗面台、コンクリートの床、緑の床、シャワーカーテン、グリーンの洗面カウンター、洗面台2つ、造り付け洗面台) の写真
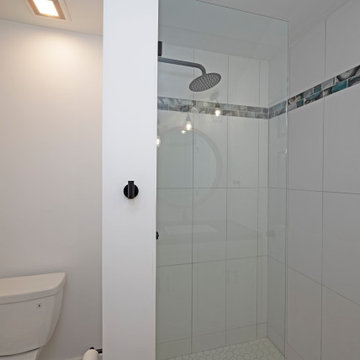
他の地域にあるビーチスタイルのおしゃれな浴室 (シェーカースタイル扉のキャビネット、白いキャビネット、アルコーブ型シャワー、分離型トイレ、白いタイル、セラミックタイル、白い壁、セラミックタイルの床、アンダーカウンター洗面器、コンクリートの洗面台、グレーの床、オープンシャワー、グレーの洗面カウンター、洗面台1つ、造り付け洗面台) の写真
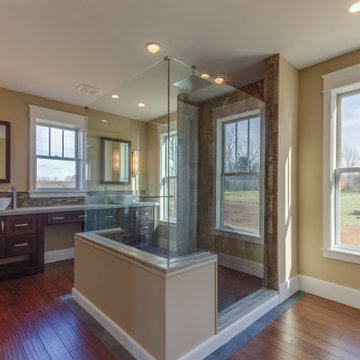
Primary Bathroom
他の地域にある高級な広いインダストリアルスタイルのおしゃれな浴室 (シェーカースタイル扉のキャビネット、濃色木目調キャビネット、無垢フローリング、ベッセル式洗面器、コンクリートの洗面台、グレーの洗面カウンター、洗面台2つ、造り付け洗面台、ベージュのタイル、セラミックタイル、ベージュの壁、茶色い床、白い天井) の写真
他の地域にある高級な広いインダストリアルスタイルのおしゃれな浴室 (シェーカースタイル扉のキャビネット、濃色木目調キャビネット、無垢フローリング、ベッセル式洗面器、コンクリートの洗面台、グレーの洗面カウンター、洗面台2つ、造り付け洗面台、ベージュのタイル、セラミックタイル、ベージュの壁、茶色い床、白い天井) の写真
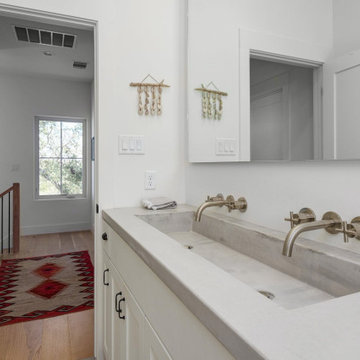
オースティンにあるカントリー風のおしゃれな子供用バスルーム (シェーカースタイル扉のキャビネット、グレーのキャビネット、ドロップイン型浴槽、白いタイル、白い壁、無垢フローリング、一体型シンク、コンクリートの洗面台、グレーの洗面カウンター、洗面台2つ、造り付け洗面台) の写真
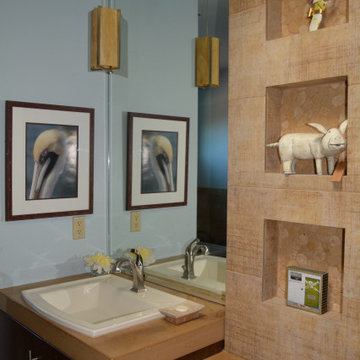
デンバーにあるお手頃価格の小さなトランジショナルスタイルのおしゃれなバスルーム (浴槽なし) (シェーカースタイル扉のキャビネット、茶色いキャビネット、アルコーブ型浴槽、アルコーブ型シャワー、分離型トイレ、青いタイル、セラミックタイル、青い壁、セラミックタイルの床、オーバーカウンターシンク、コンクリートの洗面台、マルチカラーの床、開き戸のシャワー、洗面台2つ、造り付け洗面台) の写真
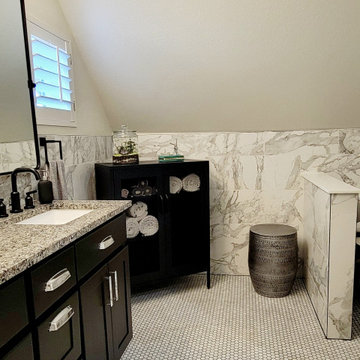
We wanted the master bathroom to be urban and edgy with an art deco, vintage vibe, like the newly renovated Union Station. All bathrooms were completely renovated for a vintage modern update
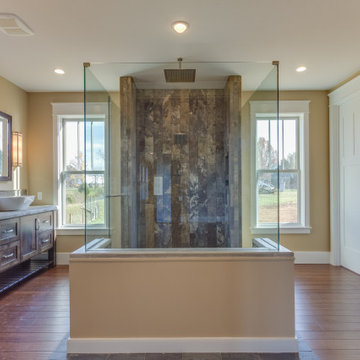
Primary Bathroom. Concrete counters. Vessel sinks. Windows from two sides bring in lots of light.
他の地域にある高級な広いトラディショナルスタイルのおしゃれな浴室 (シェーカースタイル扉のキャビネット、濃色木目調キャビネット、無垢フローリング、ベッセル式洗面器、コンクリートの洗面台、グレーの洗面カウンター、洗面台2つ、造り付け洗面台、ベージュのタイル、セラミックタイル、ベージュの壁、茶色い床、白い天井) の写真
他の地域にある高級な広いトラディショナルスタイルのおしゃれな浴室 (シェーカースタイル扉のキャビネット、濃色木目調キャビネット、無垢フローリング、ベッセル式洗面器、コンクリートの洗面台、グレーの洗面カウンター、洗面台2つ、造り付け洗面台、ベージュのタイル、セラミックタイル、ベージュの壁、茶色い床、白い天井) の写真
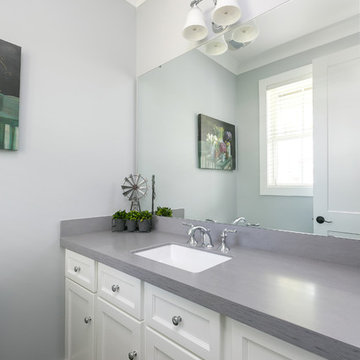
Patrick Brickman and Ebony Ellis
チャールストンにあるトラディショナルスタイルのおしゃれな浴室 (シェーカースタイル扉のキャビネット、白いキャビネット、分離型トイレ、アンダーカウンター洗面器、コンクリートの洗面台、グレーの洗面カウンター、洗面台1つ、造り付け洗面台) の写真
チャールストンにあるトラディショナルスタイルのおしゃれな浴室 (シェーカースタイル扉のキャビネット、白いキャビネット、分離型トイレ、アンダーカウンター洗面器、コンクリートの洗面台、グレーの洗面カウンター、洗面台1つ、造り付け洗面台) の写真
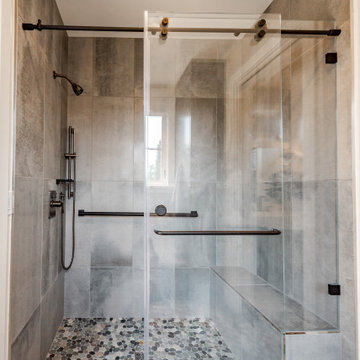
This home in Napa off Silverado was rebuilt after burning down in the 2017 fires. Architect David Rulon, a former associate of Howard Backen, known for this Napa Valley industrial modern farmhouse style. Composed in mostly a neutral palette, the bones of this house are bathed in diffused natural light pouring in through the clerestory windows. Beautiful textures and the layering of pattern with a mix of materials add drama to a neutral backdrop. The homeowners are pleased with their open floor plan and fluid seating areas, which allow them to entertain large gatherings. The result is an engaging space, a personal sanctuary and a true reflection of it's owners' unique aesthetic.
Inspirational features are metal fireplace surround and book cases as well as Beverage Bar shelving done by Wyatt Studio, painted inset style cabinets by Gamma, moroccan CLE tile backsplash and quartzite countertops.
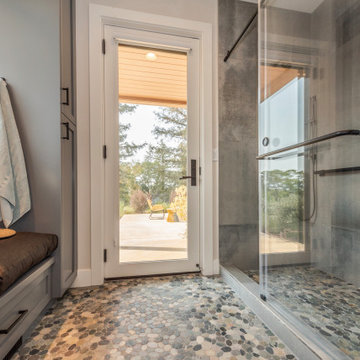
This home in Napa off Silverado was rebuilt after burning down in the 2017 fires. Architect David Rulon, a former associate of Howard Backen, known for this Napa Valley industrial modern farmhouse style. Composed in mostly a neutral palette, the bones of this house are bathed in diffused natural light pouring in through the clerestory windows. Beautiful textures and the layering of pattern with a mix of materials add drama to a neutral backdrop. The homeowners are pleased with their open floor plan and fluid seating areas, which allow them to entertain large gatherings. The result is an engaging space, a personal sanctuary and a true reflection of it's owners' unique aesthetic.
Inspirational features are metal fireplace surround and book cases as well as Beverage Bar shelving done by Wyatt Studio, painted inset style cabinets by Gamma, moroccan CLE tile backsplash and quartzite countertops.
浴室・バスルーム (コンクリートの洗面台、シェーカースタイル扉のキャビネット、造り付け洗面台) の写真
1