浴室・バスルーム (コンクリートの洗面台、白いキャビネット、フローティング洗面台) の写真
絞り込み:
資材コスト
並び替え:今日の人気順
写真 1〜20 枚目(全 76 枚)
1/4

バンクーバーにあるお手頃価格の小さなコンテンポラリースタイルのおしゃれなバスルーム (浴槽なし) (フラットパネル扉のキャビネット、白いキャビネット、シャワー付き浴槽 、白い壁、コンクリートの床、オーバーカウンターシンク、グレーの床、開き戸のシャワー、グレーの洗面カウンター、洗面台1つ、フローティング洗面台、ビデ、白いタイル、コンクリートの洗面台) の写真

他の地域にあるラグジュアリーな中くらいなコンテンポラリースタイルのおしゃれなマスターバスルーム (フラットパネル扉のキャビネット、白いキャビネット、アルコーブ型シャワー、一体型トイレ 、白いタイル、セラミックタイル、白い壁、セラミックタイルの床、壁付け型シンク、コンクリートの洗面台、白い床、開き戸のシャワー、白い洗面カウンター、シャワーベンチ、洗面台2つ、フローティング洗面台) の写真

This modern bathroom has walling adhered with Travertine Concrete on a Roll, giving a subtle backing to the simplistic layout of the sinks and bath.
Easyfit Concrete is supplied in rolls of 3000x1000mm and is only 2mm. Lightweight and easy to install.

Conception de la salle de bain d'une suite parentale
リヨンにある高級な広いモダンスタイルのおしゃれな浴室 (フローティング洗面台、インセット扉のキャビネット、白いキャビネット、ドロップイン型浴槽、洗い場付きシャワー、壁掛け式トイレ、グレーのタイル、セラミックタイル、ベージュの壁、セラミックタイルの床、コンソール型シンク、コンクリートの洗面台、グレーの床、オープンシャワー、グレーの洗面カウンター、ニッチ、洗面台2つ) の写真
リヨンにある高級な広いモダンスタイルのおしゃれな浴室 (フローティング洗面台、インセット扉のキャビネット、白いキャビネット、ドロップイン型浴槽、洗い場付きシャワー、壁掛け式トイレ、グレーのタイル、セラミックタイル、ベージュの壁、セラミックタイルの床、コンソール型シンク、コンクリートの洗面台、グレーの床、オープンシャワー、グレーの洗面カウンター、ニッチ、洗面台2つ) の写真
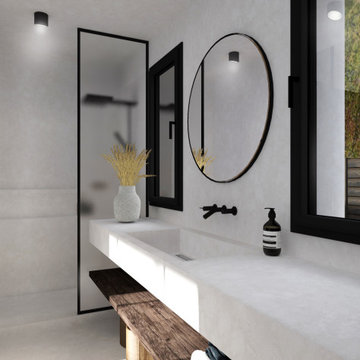
Salle de douche de la suite parentale.
Traitement du sol, des murs, du plafond et du plan de travail en béton ciré clair.
Séparée de la chambre par une double porte coulissante en verre poli et métal brut noir.
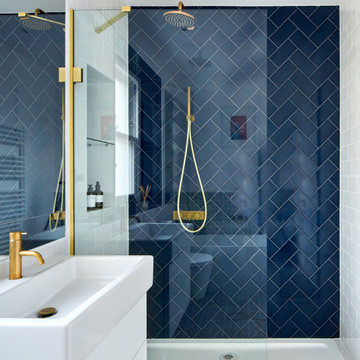
The family bathroom was small but was fitted with a free standing bath and a walk in shower. The clever use of the space allows for plenty of storage being the only full bathroom in the house. A white and blue colour scheme worked very well within the style of the property.
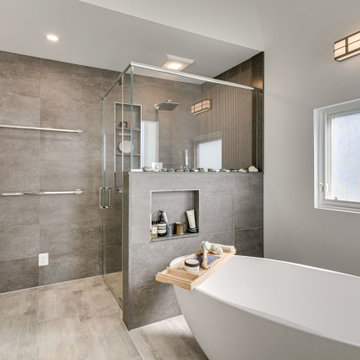
Designed by Daniel Altmann of Reico Kitchen & Bath in Bethesda MD, this contemporary primary bathroom features Ultracraft Cabinetry in the Edgewater door style with a High Gloss Powder finish, complemented by Amerock Monument 3 ¾” Polished Chrome cabinet pulls.
The countertops and wet piece are MSI Q Babylon Gray Concrete. The flooring and shower floor are Atlas Marble & Tile Lazer Impressions 12x24” tile.
Photos courtesy of BTW Images LLC.
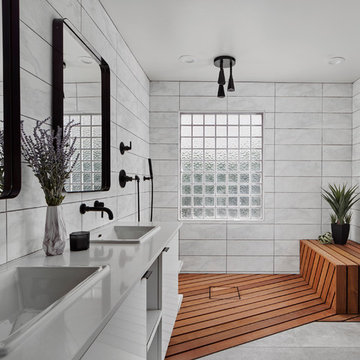
We loved the combination of the wood "decking" in the shower, the overhead rain shower feature, natural light and open concept here.
フェニックスにあるモダンスタイルのおしゃれな浴室 (フラットパネル扉のキャビネット、白いキャビネット、洗い場付きシャワー、白いタイル、コンクリートの洗面台、オープンシャワー、白い洗面カウンター、シャワーベンチ、洗面台2つ、フローティング洗面台) の写真
フェニックスにあるモダンスタイルのおしゃれな浴室 (フラットパネル扉のキャビネット、白いキャビネット、洗い場付きシャワー、白いタイル、コンクリートの洗面台、オープンシャワー、白い洗面カウンター、シャワーベンチ、洗面台2つ、フローティング洗面台) の写真

Huntsmore handled the complete design and build of this bathroom extension in Brook Green, W14. Planning permission was gained for the new rear extension at first-floor level. Huntsmore then managed the interior design process, specifying all finishing details. The client wanted to pursue an industrial style with soft accents of pinkThe proposed room was small, so a number of bespoke items were selected to make the most of the space. To compliment the large format concrete effect tiles, this concrete sink was specially made by Warrington & Rose. This met the client's exacting requirements, with a deep basin area for washing and extra counter space either side to keep everyday toiletries and luxury soapsBespoke cabinetry was also built by Huntsmore with a reeded finish to soften the industrial concrete. A tall unit was built to act as bathroom storage, and a vanity unit created to complement the concrete sink. The joinery was finished in Mylands' 'Rose Theatre' paintThe industrial theme was further continued with Crittall-style steel bathroom screen and doors entering the bathroom. The black steel works well with the pink and grey concrete accents through the bathroom. Finally, to soften the concrete throughout the scheme, the client requested a reindeer moss living wall. This is a natural moss, and draws in moisture and humidity as well as softening the room.
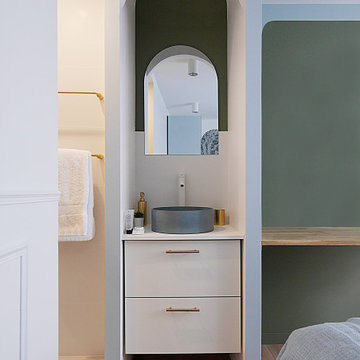
Pour compenser le peu d'espace disponible dans la salle d'eau, nous avons imaginé un cabinet de toilette dans la chambre, avec dans le prolongement un coin bureau.
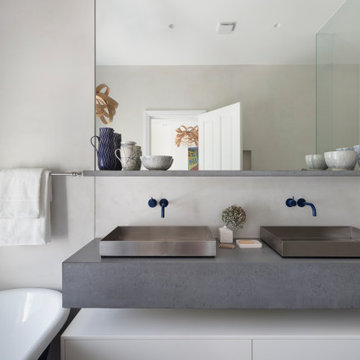
exquisitely designed en suite bathroom with refined style.
ロンドンにある高級な中くらいなコンテンポラリースタイルのおしゃれなマスターバスルーム (フラットパネル扉のキャビネット、置き型浴槽、セラミックタイル、コンクリートの洗面台、グレーの洗面カウンター、洗面台2つ、フローティング洗面台、白いキャビネット、青いタイル、白い壁、ベッセル式洗面器) の写真
ロンドンにある高級な中くらいなコンテンポラリースタイルのおしゃれなマスターバスルーム (フラットパネル扉のキャビネット、置き型浴槽、セラミックタイル、コンクリートの洗面台、グレーの洗面カウンター、洗面台2つ、フローティング洗面台、白いキャビネット、青いタイル、白い壁、ベッセル式洗面器) の写真
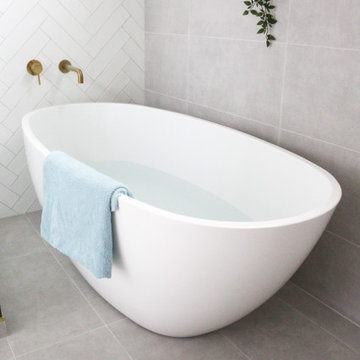
Concrete Basin, NOOD Basins, Hampton Shaker Vanity, Matte Grey Bathroom Tiles, Round Mirror, Wall Hung Vanity, Brushed Brass Tapware, Back To Wall Toilet, Brushed Brass Shower Screen, Herringbone Bathroom Tiles, Freestanding Bath, OTB Bathrooms, On the Ball Bathrooms
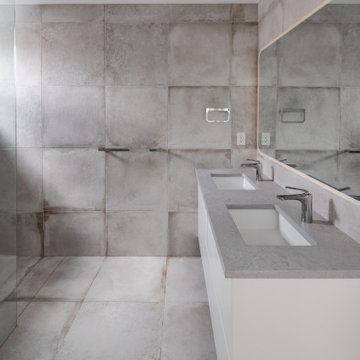
バンクーバーにあるお手頃価格の小さなコンテンポラリースタイルのおしゃれなバスルーム (浴槽なし) (白いキャビネット、洗い場付きシャワー、グレーのタイル、セメントタイル、グレーの壁、セメントタイルの床、オーバーカウンターシンク、コンクリートの洗面台、グレーの床、オープンシャワー、グレーの洗面カウンター、洗面台2つ、フローティング洗面台、フラットパネル扉のキャビネット、分離型トイレ) の写真
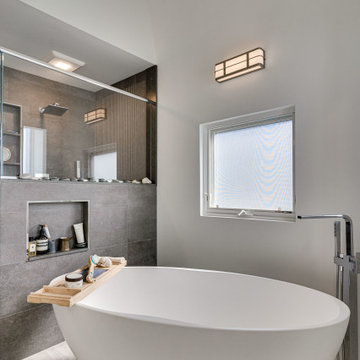
Designed by Daniel Altmann of Reico Kitchen & Bath in Bethesda MD, this contemporary primary bathroom features Ultracraft Cabinetry in the Edgewater door style with a High Gloss Powder finish, complemented by Amerock Monument 3 ¾” Polished Chrome cabinet pulls.
The countertops and wet piece are MSI Q Babylon Gray Concrete. The flooring and shower floor are Atlas Marble & Tile Lazer Impressions 12x24” tile.
Photos courtesy of BTW Images LLC.
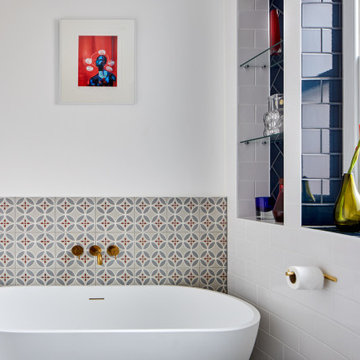
The family bathroom was small but was fitted with a free standing bath and a walk in shower. The clever use of the space allows for plenty of storage being the only full bathroom in the house. A white and blue colour scheme worked very well within the style of the property.
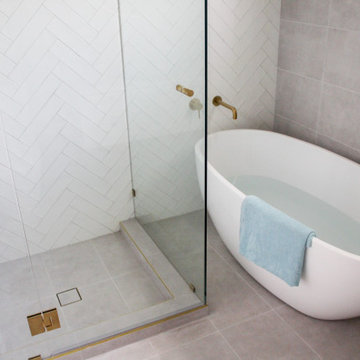
Concrete Basin, NOOD Basins, Hampton Shaker Vanity, Matte Grey Bathroom Tiles, Round Mirror, Wall Hung Vanity, Brushed Brass Tapware, Back To Wall Toilet, Brushed Brass Shower Screen, Herringbone Bathroom Tiles, Freestanding Bath, OTB Bathrooms, On the Ball Bathrooms

Huntsmore handled the complete design and build of this bathroom extension in Brook Green, W14. Planning permission was gained for the new rear extension at first-floor level. Huntsmore then managed the interior design process, specifying all finishing details. The client wanted to pursue an industrial style with soft accents of pinkThe proposed room was small, so a number of bespoke items were selected to make the most of the space. To compliment the large format concrete effect tiles, this concrete sink was specially made by Warrington & Rose. This met the client's exacting requirements, with a deep basin area for washing and extra counter space either side to keep everyday toiletries and luxury soapsBespoke cabinetry was also built by Huntsmore with a reeded finish to soften the industrial concrete. A tall unit was built to act as bathroom storage, and a vanity unit created to complement the concrete sink. The joinery was finished in Mylands' 'Rose Theatre' paintThe industrial theme was further continued with Crittall-style steel bathroom screen and doors entering the bathroom. The black steel works well with the pink and grey concrete accents through the bathroom. Finally, to soften the concrete throughout the scheme, the client requested a reindeer moss living wall. This is a natural moss, and draws in moisture and humidity as well as softening the room.
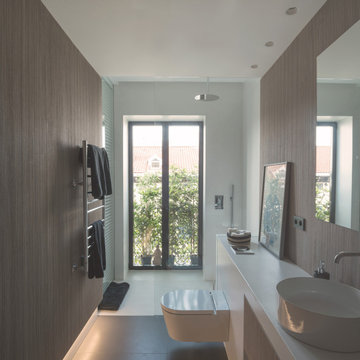
マドリードにある広いコンテンポラリースタイルのおしゃれな浴室 (家具調キャビネット、白いキャビネット、バリアフリー、ビデ、白い壁、磁器タイルの床、コンクリートの洗面台、グレーの床、白い洗面カウンター、洗面台1つ、フローティング洗面台、羽目板の壁) の写真
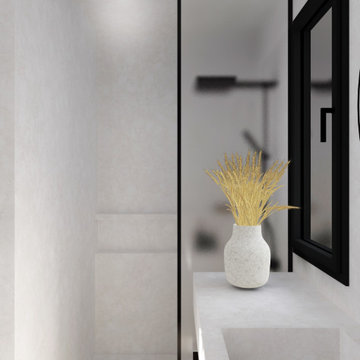
Salle de douche de la suite parentale.
Traitement du sol, des murs, du plafond et du plan de travail en béton ciré clair.
Séparée de la chambre par une double porte coulissante en verre poli et métal brut noir.
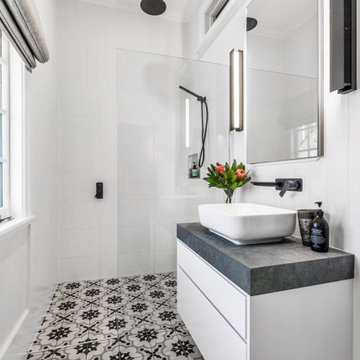
Featuring Reece matte black fittings, VJ panelling, custom vanity and encaustic floor tiles.
ブリスベンにある高級な中くらいな北欧スタイルのおしゃれなバスルーム (浴槽なし) (レイズドパネル扉のキャビネット、白いキャビネット、オープン型シャワー、白いタイル、磁器タイル、白い壁、磁器タイルの床、コンクリートの洗面台、グレーの床、オープンシャワー、グレーの洗面カウンター、ニッチ、洗面台1つ、フローティング洗面台、板張り天井、パネル壁) の写真
ブリスベンにある高級な中くらいな北欧スタイルのおしゃれなバスルーム (浴槽なし) (レイズドパネル扉のキャビネット、白いキャビネット、オープン型シャワー、白いタイル、磁器タイル、白い壁、磁器タイルの床、コンクリートの洗面台、グレーの床、オープンシャワー、グレーの洗面カウンター、ニッチ、洗面台1つ、フローティング洗面台、板張り天井、パネル壁) の写真
浴室・バスルーム (コンクリートの洗面台、白いキャビネット、フローティング洗面台) の写真
1