浴室・バスルーム (コンクリートの洗面台、白いキャビネット、フラットパネル扉のキャビネット) の写真
絞り込み:
資材コスト
並び替え:今日の人気順
写真 1〜20 枚目(全 332 枚)
1/4
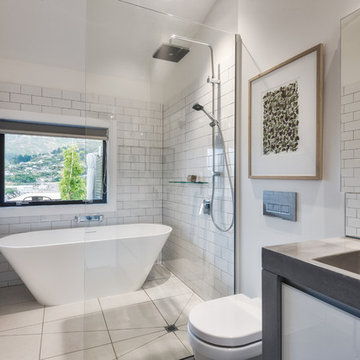
クライストチャーチにあるコンテンポラリースタイルのおしゃれなマスターバスルーム (フラットパネル扉のキャビネット、白いキャビネット、置き型浴槽、洗い場付きシャワー、壁掛け式トイレ、白いタイル、サブウェイタイル、白い壁、一体型シンク、コンクリートの洗面台、ベージュの床、オープンシャワー) の写真

シカゴにある広いコンテンポラリースタイルのおしゃれな浴室 (フラットパネル扉のキャビネット、白いキャビネット、ダブルシャワー、白いタイル、アンダーカウンター洗面器、開き戸のシャワー、大理石タイル、マルチカラーの壁、磁器タイルの床、コンクリートの洗面台、グレーの床) の写真

La salle d’eau est séparée de la chambre par une porte coulissante vitrée afin de laisser passer la lumière naturelle. L’armoire à pharmacie a été réalisée sur mesure. Ses portes miroir apportent volume et profondeur à l’espace. Afin de se fondre dans le décor et d’optimiser l’agencement, elle a été incrustée dans le doublage du mur.
Enfin, la mosaïque irisée bleue Kitkat (Casalux) apporte tout le caractère de cette mini pièce maximisée.

Huntsmore handled the complete design and build of this bathroom extension in Brook Green, W14. Planning permission was gained for the new rear extension at first-floor level. Huntsmore then managed the interior design process, specifying all finishing details. The client wanted to pursue an industrial style with soft accents of pinkThe proposed room was small, so a number of bespoke items were selected to make the most of the space. To compliment the large format concrete effect tiles, this concrete sink was specially made by Warrington & Rose. This met the client's exacting requirements, with a deep basin area for washing and extra counter space either side to keep everyday toiletries and luxury soapsBespoke cabinetry was also built by Huntsmore with a reeded finish to soften the industrial concrete. A tall unit was built to act as bathroom storage, and a vanity unit created to complement the concrete sink. The joinery was finished in Mylands' 'Rose Theatre' paintThe industrial theme was further continued with Crittall-style steel bathroom screen and doors entering the bathroom. The black steel works well with the pink and grey concrete accents through the bathroom. Finally, to soften the concrete throughout the scheme, the client requested a reindeer moss living wall. This is a natural moss, and draws in moisture and humidity as well as softening the room.

他の地域にあるラグジュアリーな中くらいなコンテンポラリースタイルのおしゃれなマスターバスルーム (フラットパネル扉のキャビネット、白いキャビネット、アルコーブ型シャワー、一体型トイレ 、白いタイル、セラミックタイル、白い壁、セラミックタイルの床、壁付け型シンク、コンクリートの洗面台、白い床、開き戸のシャワー、白い洗面カウンター、シャワーベンチ、洗面台2つ、フローティング洗面台) の写真

ミュンヘンにある広いコンテンポラリースタイルのおしゃれなマスターバスルーム (ドロップイン型浴槽、グレーの壁、淡色無垢フローリング、ベッセル式洗面器、フラットパネル扉のキャビネット、白いキャビネット、コンクリートの洗面台、壁掛け式トイレ、グレーのタイル、セメントタイル、ベージュの床) の写真
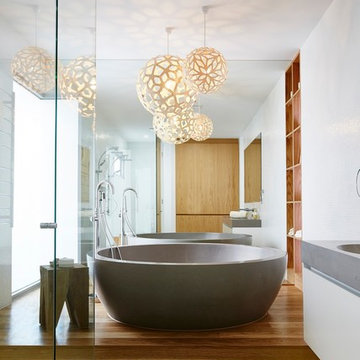
Deep and sumptuous, the Lunar Bath is the ultimate in bathing pleasure. The juxtaposition of the round design, against the conventional square walls of the bathroom, creates a dynamic contrast. Popular in luxury resorts, this marble bath is ideally suited to a dual bathing total immersion experience. Available in 1530mm and 1740mm including various external finish options.
Architects: TOEBELMANN CONSTRUCTIONS PTY LTD
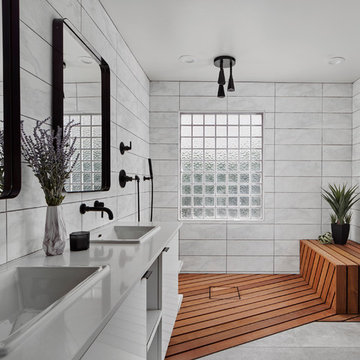
We loved the combination of the wood "decking" in the shower, the overhead rain shower feature, natural light and open concept here.
フェニックスにあるモダンスタイルのおしゃれな浴室 (フラットパネル扉のキャビネット、白いキャビネット、洗い場付きシャワー、白いタイル、コンクリートの洗面台、オープンシャワー、白い洗面カウンター、シャワーベンチ、洗面台2つ、フローティング洗面台) の写真
フェニックスにあるモダンスタイルのおしゃれな浴室 (フラットパネル扉のキャビネット、白いキャビネット、洗い場付きシャワー、白いタイル、コンクリートの洗面台、オープンシャワー、白い洗面カウンター、シャワーベンチ、洗面台2つ、フローティング洗面台) の写真
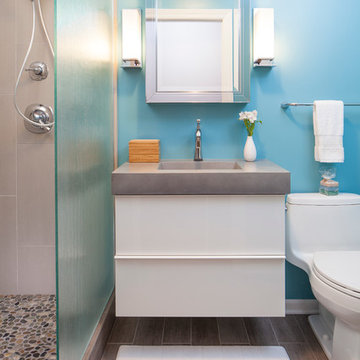
A tub shower transformed into a standing open shower. A concrete composite vanity top incorporates the sink and counter making it low maintenance.
Photography by
Jacob Hand
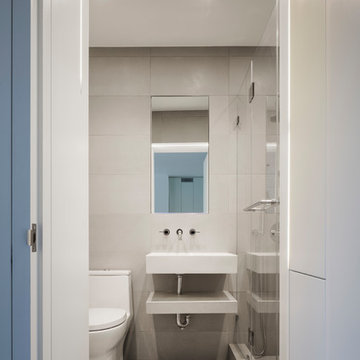
Overlooking Bleecker Street in the heart of the West Village, this compact one bedroom apartment required a gut renovation including the replacement of the windows.
This intricate project focused on providing functional flexibility and ensuring that every square inch of space is put to good use. Cabinetry, closets and shelving play a key role in shaping the spaces.
The typical boundaries between living and sleeping areas are blurred by employing clear glass sliding doors and a clerestory around of the freestanding storage wall between the bedroom and lounge. The kitchen extends into the lounge seamlessly, with an island that doubles as a dining table and layout space for a concealed study/desk adjacent. The bedroom transforms into a playroom for the nursery by folding the bed into another storage wall.
In order to maximize the sense of openness, most materials are white including satin lacquer cabinetry, Corian counters at the seat wall and CNC milled Corian panels enclosing the HVAC systems. White Oak flooring is stained gray with a whitewash finish. Steel elements provide contrast, with a blackened finish to the door system, column and beams. Concrete tile and slab is used throughout the Bathroom to act as a counterpoint to the predominantly white living areas.
archphoto.com
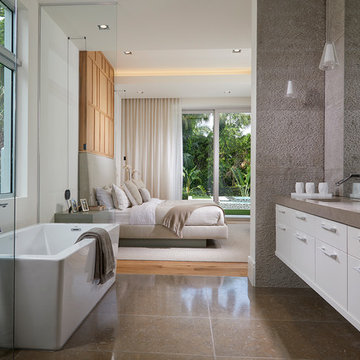
Daniel Newcomb photography, the decorators unlimited interiors.
タンパにある高級な中くらいなモダンスタイルのおしゃれなマスターバスルーム (フラットパネル扉のキャビネット、白いキャビネット、置き型浴槽、グレーのタイル、セメントタイル、白い壁、磁器タイルの床、コンクリートの洗面台、茶色い床、グレーの洗面カウンター) の写真
タンパにある高級な中くらいなモダンスタイルのおしゃれなマスターバスルーム (フラットパネル扉のキャビネット、白いキャビネット、置き型浴槽、グレーのタイル、セメントタイル、白い壁、磁器タイルの床、コンクリートの洗面台、茶色い床、グレーの洗面カウンター) の写真
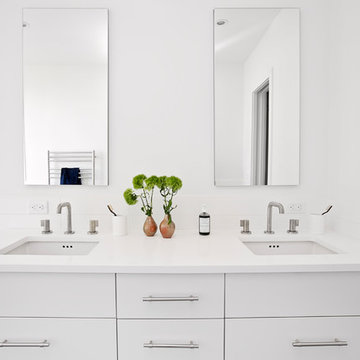
Modern, white master bathroom with Robern medicine cabinets in Lefferts Gardens, Brooklyn. Photo by Alexey Gold-Devoryadkin.
ニューヨークにある高級な中くらいなモダンスタイルのおしゃれなマスターバスルーム (白いキャビネット、オープン型シャワー、一体型トイレ 、青いタイル、磁器タイル、白い壁、磁器タイルの床、アンダーカウンター洗面器、コンクリートの洗面台、青い床、オープンシャワー、白い洗面カウンター、フラットパネル扉のキャビネット) の写真
ニューヨークにある高級な中くらいなモダンスタイルのおしゃれなマスターバスルーム (白いキャビネット、オープン型シャワー、一体型トイレ 、青いタイル、磁器タイル、白い壁、磁器タイルの床、アンダーカウンター洗面器、コンクリートの洗面台、青い床、オープンシャワー、白い洗面カウンター、フラットパネル扉のキャビネット) の写真
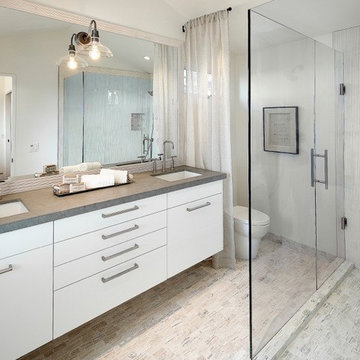
Vein cut travertine porcelain tile flooring. Clean and white bathroom designed by Andrea Camburn
サンタバーバラにあるお手頃価格の中くらいなコンテンポラリースタイルのおしゃれな子供用バスルーム (フラットパネル扉のキャビネット、白いキャビネット、白い壁、ライムストーンの床、アンダーカウンター洗面器、アルコーブ型シャワー、一体型トイレ 、グレーのタイル、磁器タイル、コンクリートの洗面台) の写真
サンタバーバラにあるお手頃価格の中くらいなコンテンポラリースタイルのおしゃれな子供用バスルーム (フラットパネル扉のキャビネット、白いキャビネット、白い壁、ライムストーンの床、アンダーカウンター洗面器、アルコーブ型シャワー、一体型トイレ 、グレーのタイル、磁器タイル、コンクリートの洗面台) の写真
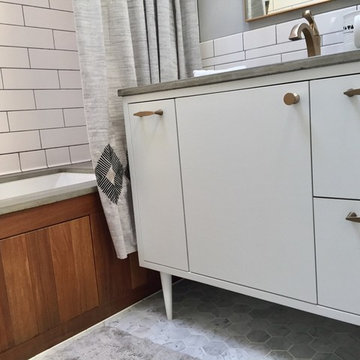
Alexis Dancer,Designer
他の地域にある中くらいなミッドセンチュリースタイルのおしゃれなバスルーム (浴槽なし) (フラットパネル扉のキャビネット、白いキャビネット、白いタイル、サブウェイタイル、グレーの壁、大理石の床、一体型シンク、コンクリートの洗面台、グレーの床、グレーの洗面カウンター) の写真
他の地域にある中くらいなミッドセンチュリースタイルのおしゃれなバスルーム (浴槽なし) (フラットパネル扉のキャビネット、白いキャビネット、白いタイル、サブウェイタイル、グレーの壁、大理石の床、一体型シンク、コンクリートの洗面台、グレーの床、グレーの洗面カウンター) の写真
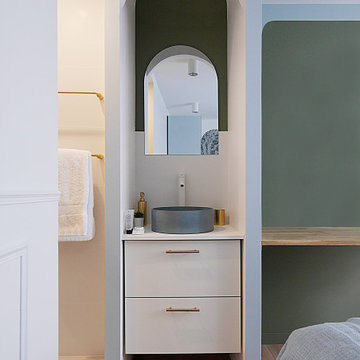
Pour compenser le peu d'espace disponible dans la salle d'eau, nous avons imaginé un cabinet de toilette dans la chambre, avec dans le prolongement un coin bureau.
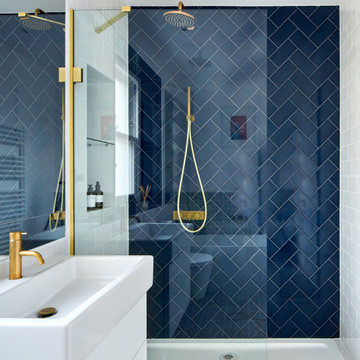
The family bathroom was small but was fitted with a free standing bath and a walk in shower. The clever use of the space allows for plenty of storage being the only full bathroom in the house. A white and blue colour scheme worked very well within the style of the property.

Mirror shutters were designed for the Project.
Both bathrooms were finished in micro cement, which gave us the desired look of seamless finish. Basins, bathtub and WCs in matt Astone material were ordered directly from Italy and stainless steel sanitary ware from CEA completed the look. The main feature of the family bathroom was bespoke mirror window shutters, which were sliding side ways, allowing a user to have a mirror in front of the basin, as well as revealing hidden bathroom storage when covering the windows.
photos by Richard Chivers
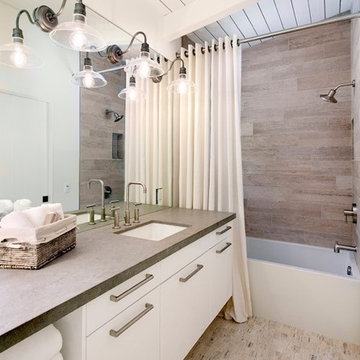
Clean contemporary wood plank shower and stone floor bathroom, designed by Andrea Camburn
サンタバーバラにあるお手頃価格の中くらいなビーチスタイルのおしゃれな浴室 (フラットパネル扉のキャビネット、白いキャビネット、アルコーブ型浴槽、シャワー付き浴槽 、白い壁、ライムストーンの床、アンダーカウンター洗面器、茶色いタイル、コンクリートの洗面台) の写真
サンタバーバラにあるお手頃価格の中くらいなビーチスタイルのおしゃれな浴室 (フラットパネル扉のキャビネット、白いキャビネット、アルコーブ型浴槽、シャワー付き浴槽 、白い壁、ライムストーンの床、アンダーカウンター洗面器、茶色いタイル、コンクリートの洗面台) の写真
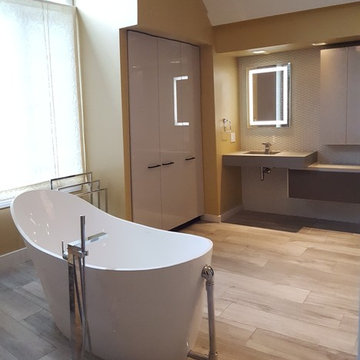
フィラデルフィアにある広いモダンスタイルのおしゃれなマスターバスルーム (ベージュの壁、淡色無垢フローリング、一体型シンク、ベージュの床、置き型浴槽、アルコーブ型シャワー、フラットパネル扉のキャビネット、白いキャビネット、グレーのタイル、白いタイル、大理石タイル、コンクリートの洗面台、開き戸のシャワー) の写真

ニューヨークにある広いモダンスタイルのおしゃれなマスターバスルーム (フラットパネル扉のキャビネット、白いキャビネット、バリアフリー、グレーのタイル、セメントタイル、白い壁、コンクリートの床、ベッセル式洗面器、コンクリートの洗面台、グレーの床、オープンシャワー) の写真
浴室・バスルーム (コンクリートの洗面台、白いキャビネット、フラットパネル扉のキャビネット) の写真
1