浴室・バスルーム (コンクリートの洗面台、中間色木目調キャビネット、セメントタイル、分離型トイレ) の写真
絞り込み:
資材コスト
並び替え:今日の人気順
写真 1〜6 枚目(全 6 枚)
1/5
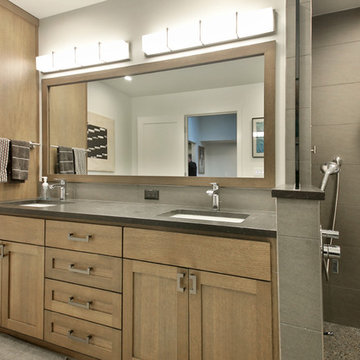
シアトルにある広いコンテンポラリースタイルのおしゃれなバスルーム (浴槽なし) (シェーカースタイル扉のキャビネット、中間色木目調キャビネット、コーナー設置型シャワー、分離型トイレ、グレーのタイル、セメントタイル、グレーの壁、磁器タイルの床、アンダーカウンター洗面器、コンクリートの洗面台、ベージュの床、オープンシャワー、グレーの洗面カウンター) の写真
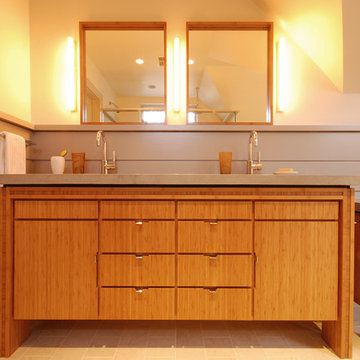
Tab+Slot Plywood Suite
Carlisle, MA
fabrication: Platt Buidlers
design team:
Tim Hess, Design Director
Tricia Upton, Selections Manager
Rob Colbert, Senior Drafter
Justin Mello, Drafter
all for Platt Builders
photographs: Tim Hess
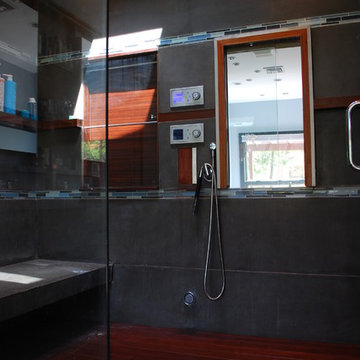
Concrete, Ipe, mahogany, Stainless Steel and glass.
One of a kind shower with fully automated controls, 37 gallons per minute water flow through 16 different jets, heated mirrors, heated towel rack, heated bench, sauna and skylight.
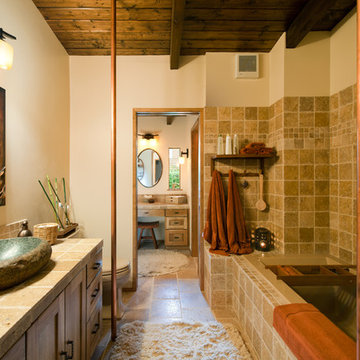
Neu Construction, Inc thinks "Out Side The Box". Originally the vanity was on the right and the bathtub was on the left with a wall separating the toilet from the vanity. When we removed the wall there was a 1-1/2" copper vent pipe from under the floor up through the car decking ceiling/roof. With 4 pocket doors there was no where to install grab bars or even a toilet paper holder. The client was concerned about her elderly mother. Standing there with my hand on the pipe, I suggested installing new copper pipe aka "grab bars". We installed two of them, and yes - they do use them. NOTE: No Surprises to our clients. Because I didn't address the vent pipe protruding through the ceiling in the contract - I had to do "something". I bought and stained 1" x 6" T&G pine and installed. No charge to the client.
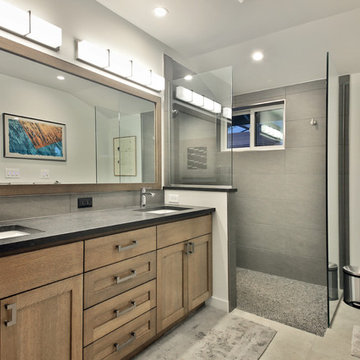
シアトルにある広いトランジショナルスタイルのおしゃれなバスルーム (浴槽なし) (シェーカースタイル扉のキャビネット、中間色木目調キャビネット、コーナー設置型シャワー、分離型トイレ、グレーのタイル、セメントタイル、グレーの壁、磁器タイルの床、アンダーカウンター洗面器、コンクリートの洗面台、ベージュの床、オープンシャワー、グレーの洗面カウンター) の写真
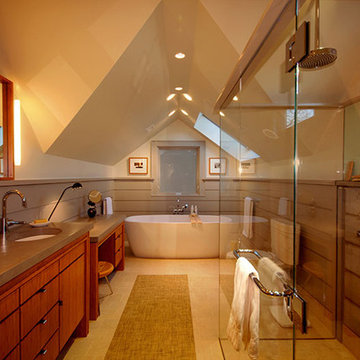
Tab+Slot Plywood Suite
Carlisle, MA
fabrication: Platt Buidlers
design team:
Tim Hess, Design Director
Tricia Upton, Selections Manager
Rob Colbert, Senior Drafter
Justin Mello, Drafter
all for Platt Builders
photographs: Tim Hess
Working around the existing cherry bed platform and the clients' orange mid-century ashtray, Tim designed custom plywood night-tables and bookcases.
Tab-and-slot design expresses the plywood's planar quality and celebrates the end-grain.
浴室・バスルーム (コンクリートの洗面台、中間色木目調キャビネット、セメントタイル、分離型トイレ) の写真
1