ラグジュアリーな浴室・バスルーム (コンクリートの洗面台、グレーの壁) の写真
並び替え:今日の人気順
写真 1〜20 枚目(全 137 枚)

他の地域にあるラグジュアリーな広いモダンスタイルのおしゃれなマスターバスルーム (グレーのキャビネット、置き型浴槽、洗い場付きシャワー、一体型トイレ 、グレーのタイル、スレートタイル、グレーの壁、玉石タイル、一体型シンク、コンクリートの洗面台、グレーの床、オープンシャワー、グレーの洗面カウンター) の写真
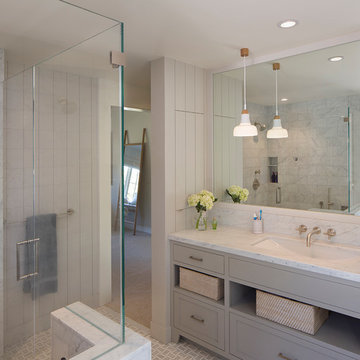
Paul Dyer
サンフランシスコにあるラグジュアリーな中くらいなカントリー風のおしゃれなマスターバスルーム (グレーのキャビネット、バリアフリー、グレーのタイル、石タイル、グレーの壁、モザイクタイル、一体型シンク、コンクリートの洗面台、シェーカースタイル扉のキャビネット) の写真
サンフランシスコにあるラグジュアリーな中くらいなカントリー風のおしゃれなマスターバスルーム (グレーのキャビネット、バリアフリー、グレーのタイル、石タイル、グレーの壁、モザイクタイル、一体型シンク、コンクリートの洗面台、シェーカースタイル扉のキャビネット) の写真
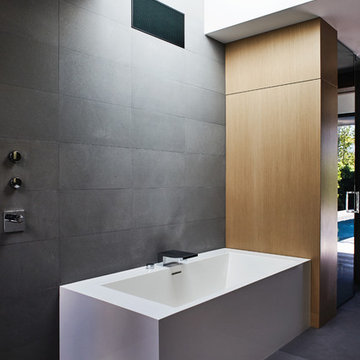
ロサンゼルスにあるラグジュアリーな広いコンテンポラリースタイルのおしゃれなマスターバスルーム (フラットパネル扉のキャビネット、淡色木目調キャビネット、コーナー型浴槽、オープン型シャワー、グレーのタイル、石タイル、コンクリートの洗面台、オープンシャワー、グレーの壁、グレーの床) の写真

ニューヨークにあるラグジュアリーな中くらいなコンテンポラリースタイルのおしゃれなバスルーム (浴槽なし) (壁掛け式トイレ、グレーの壁、フラットパネル扉のキャビネット、グレーのキャビネット、アルコーブ型シャワー、グレーのタイル、セメントタイル、セメントタイルの床、横長型シンク、コンクリートの洗面台、グレーの床、開き戸のシャワー) の写真

Brizo plumbing
Mir Mosaics Tile
Sky light Sierra Pacific Windows
チャールストンにあるラグジュアリーな巨大なモダンスタイルのおしゃれなマスターバスルーム (オープンシェルフ、グレーのキャビネット、バリアフリー、分離型トイレ、グレーのタイル、磁器タイル、グレーの壁、淡色無垢フローリング、壁付け型シンク、コンクリートの洗面台、茶色い床、グレーの洗面カウンター、洗面台1つ、フローティング洗面台、三角天井、壁紙) の写真
チャールストンにあるラグジュアリーな巨大なモダンスタイルのおしゃれなマスターバスルーム (オープンシェルフ、グレーのキャビネット、バリアフリー、分離型トイレ、グレーのタイル、磁器タイル、グレーの壁、淡色無垢フローリング、壁付け型シンク、コンクリートの洗面台、茶色い床、グレーの洗面カウンター、洗面台1つ、フローティング洗面台、三角天井、壁紙) の写真

Ph ©Ezio Manciucca
他の地域にあるラグジュアリーな広いモダンスタイルのおしゃれなマスターバスルーム (中間色木目調キャビネット、コンクリートの床、ベッセル式洗面器、コンクリートの洗面台、赤い床、置き型浴槽、シャワー付き浴槽 、グレーの壁、オープンシャワー) の写真
他の地域にあるラグジュアリーな広いモダンスタイルのおしゃれなマスターバスルーム (中間色木目調キャビネット、コンクリートの床、ベッセル式洗面器、コンクリートの洗面台、赤い床、置き型浴槽、シャワー付き浴槽 、グレーの壁、オープンシャワー) の写真

A riverfront property is a desirable piece of property duet to its proximity to a waterway and parklike setting. The value in this renovation to the customer was creating a home that allowed for maximum appreciation of the outside environment and integrating the outside with the inside, and this design achieved this goal completely.
To eliminate the fishbowl effect and sight-lines from the street the kitchen was strategically designed with a higher counter top space, wall areas were added and sinks and appliances were intentional placement. Open shelving in the kitchen and wine display area in the dining room was incorporated to display customer's pottery. Seating on two sides of the island maximize river views and conversation potential. Overall kitchen/dining/great room layout designed for parties, etc. - lots of gathering spots for people to hang out without cluttering the work triangle.
Eliminating walls in the ensuite provided a larger footprint for the area allowing for the freestanding tub and larger walk-in closet. Hardwoods, wood cabinets and the light grey colour pallet were carried through the entire home to integrate the space.
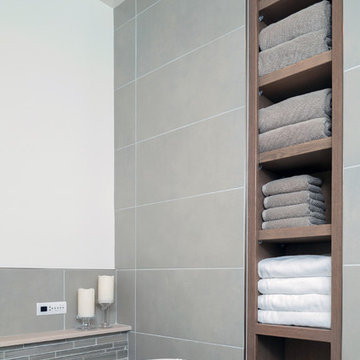
Jim Schuon Photography
他の地域にあるラグジュアリーな中くらいなモダンスタイルのおしゃれなマスターバスルーム (シェーカースタイル扉のキャビネット、茶色いキャビネット、置き型浴槽、バリアフリー、一体型トイレ 、グレーのタイル、セメントタイル、グレーの壁、磁器タイルの床、アンダーカウンター洗面器、コンクリートの洗面台) の写真
他の地域にあるラグジュアリーな中くらいなモダンスタイルのおしゃれなマスターバスルーム (シェーカースタイル扉のキャビネット、茶色いキャビネット、置き型浴槽、バリアフリー、一体型トイレ 、グレーのタイル、セメントタイル、グレーの壁、磁器タイルの床、アンダーカウンター洗面器、コンクリートの洗面台) の写真
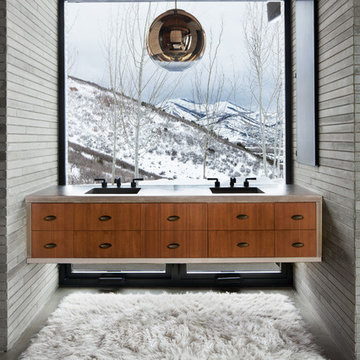
Master Bath with floating vanity in front of a magnificent view.
Photo: David Marlow
ソルトレイクシティにあるラグジュアリーな広いコンテンポラリースタイルのおしゃれなマスターバスルーム (フラットパネル扉のキャビネット、コンクリートの床、一体型シンク、コンクリートの洗面台、中間色木目調キャビネット、グレーのタイル、グレーの壁、グレーの床) の写真
ソルトレイクシティにあるラグジュアリーな広いコンテンポラリースタイルのおしゃれなマスターバスルーム (フラットパネル扉のキャビネット、コンクリートの床、一体型シンク、コンクリートの洗面台、中間色木目調キャビネット、グレーのタイル、グレーの壁、グレーの床) の写真
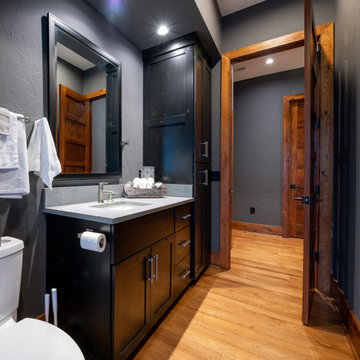
This gorgeous modern home sits along a rushing river and includes a separate enclosed pavilion. Distinguishing features include the mixture of metal, wood and stone textures throughout the home in hues of brown, grey and black.
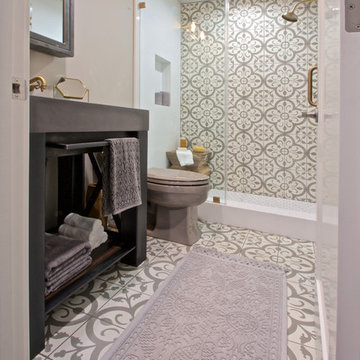
The patterned cement tile, custom raw steel vanity with concrete sink and antique brass fixtures give this tiny space a breath of 19th century elegance with a eclectic modern twist.
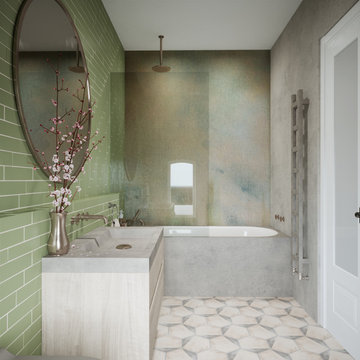
ロンドンにあるラグジュアリーな中くらいなコンテンポラリースタイルのおしゃれなマスターバスルーム (フラットパネル扉のキャビネット、淡色木目調キャビネット、ドロップイン型浴槽、シャワー付き浴槽 、壁掛け式トイレ、緑のタイル、セラミックタイル、グレーの壁、セラミックタイルの床、オーバーカウンターシンク、コンクリートの洗面台、マルチカラーの床、開き戸のシャワー、グレーの洗面カウンター、洗面台1つ、フローティング洗面台、白い天井) の写真

This home in Napa off Silverado was rebuilt after burning down in the 2017 fires. Architect David Rulon, a former associate of Howard Backen, known for this Napa Valley industrial modern farmhouse style. Composed in mostly a neutral palette, the bones of this house are bathed in diffused natural light pouring in through the clerestory windows. Beautiful textures and the layering of pattern with a mix of materials add drama to a neutral backdrop. The homeowners are pleased with their open floor plan and fluid seating areas, which allow them to entertain large gatherings. The result is an engaging space, a personal sanctuary and a true reflection of it's owners' unique aesthetic.
Inspirational features are metal fireplace surround and book cases as well as Beverage Bar shelving done by Wyatt Studio, painted inset style cabinets by Gamma, moroccan CLE tile backsplash and quartzite countertops.
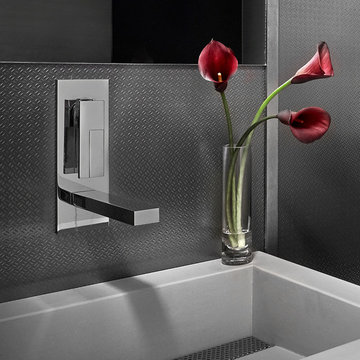
Photgrapher - Tony Soluri
Fully custom, urban edgy powder room. Wall mounted custom concrete sink textered aluminum wall. Fanitini polished chrome wall faucet. Integrated mirror with stainless steel vertical detail. Custom abstract wall art adds pop of color.

This condo was designed from a raw shell to the finished space you see in the photos - all elements were custom designed and made for this specific space. The interior architecture and furnishings were designed by our firm. If you have a condo space that requires a renovation please call us to discuss your needs. Please note that due to that volume of interest and client privacy we do not answer basic questions about materials, specifications, construction methods, or paint colors thank you for taking the time to review our projects.
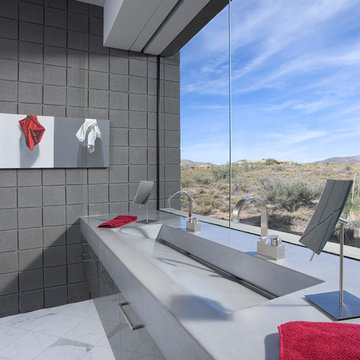
Modern master bath with an integrated, concrete trough sink.
Architect: Urban Design Associates
Builder: RS Homes
Interior Designer: Tamm Jasper Interiors
Photo Credit: Dino Tonn
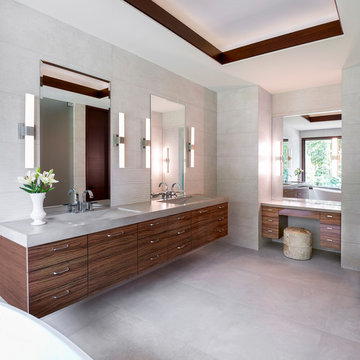
For this Master Bath my client wanted a organic feeling to the space. The monochromatic color palette adds to the organic sophistication to the space. The quietly rippled wall tiles, completely integrated concrete counter top, indirect ceiling light and floating vanities add just the right softness to create the organic approach we were striving for!
Photography by Carlson Productions, LLC
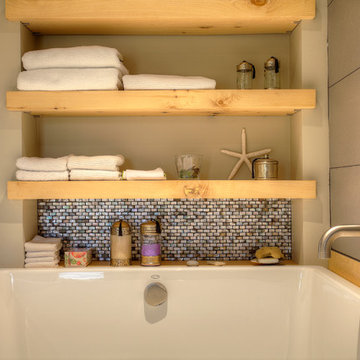
A close up of the custom cedar shelves and fish scale tiles.
シアトルにあるラグジュアリーな広いアジアンスタイルのおしゃれなマスターバスルーム (淡色木目調キャビネット、和式浴槽、グレーのタイル、磁器タイル、グレーの壁、コンクリートの洗面台) の写真
シアトルにあるラグジュアリーな広いアジアンスタイルのおしゃれなマスターバスルーム (淡色木目調キャビネット、和式浴槽、グレーのタイル、磁器タイル、グレーの壁、コンクリートの洗面台) の写真
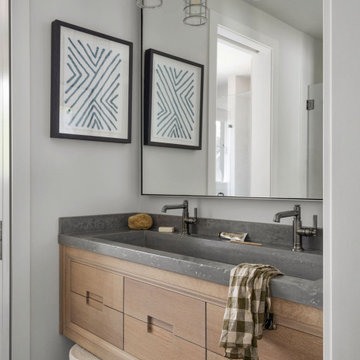
アトランタにあるラグジュアリーな中くらいなトランジショナルスタイルのおしゃれな浴室 (フラットパネル扉のキャビネット、淡色木目調キャビネット、グレーの壁、磁器タイルの床、横長型シンク、コンクリートの洗面台、黒い床、グレーの洗面カウンター、洗面台2つ、フローティング洗面台) の写真
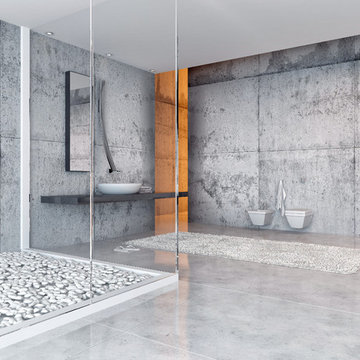
シドニーにあるラグジュアリーな巨大なコンテンポラリースタイルのおしゃれなマスターバスルーム (洗い場付きシャワー、壁掛け式トイレ、グレーのタイル、セメントタイル、グレーの壁、コンクリートの床、ベッセル式洗面器、コンクリートの洗面台、オープンシェルフ、グレーのキャビネット、置き型浴槽、グレーの床、引戸のシャワー、グレーの洗面カウンター) の写真
ラグジュアリーな浴室・バスルーム (コンクリートの洗面台、グレーの壁) の写真
1