浴室
並び替え:今日の人気順
写真 1〜20 枚目(全 24 枚)

ロサンゼルスにある高級な中くらいなインダストリアルスタイルのおしゃれなマスターバスルーム (置き型浴槽、シャワー付き浴槽 、グレーの壁、壁付け型シンク、オープンシャワー、グレーの洗面カウンター、ニッチ、洗面台1つ、フローティング洗面台、コンクリートの洗面台、黒い床、中間色木目調キャビネット、グレーのタイル、磁器タイルの床、コンクリートの壁) の写真
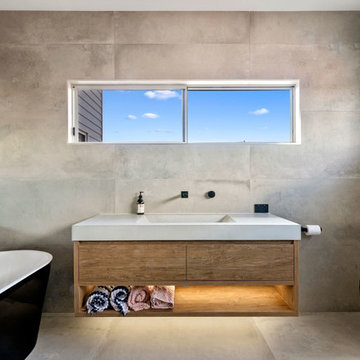
Cade Mooney
サンシャインコーストにあるコンテンポラリースタイルのおしゃれな浴室 (グレーのタイル、横長型シンク、コンクリートの洗面台、フラットパネル扉のキャビネット、中間色木目調キャビネット、置き型浴槽、グレーの壁、グレーの床、グレーの洗面カウンター) の写真
サンシャインコーストにあるコンテンポラリースタイルのおしゃれな浴室 (グレーのタイル、横長型シンク、コンクリートの洗面台、フラットパネル扉のキャビネット、中間色木目調キャビネット、置き型浴槽、グレーの壁、グレーの床、グレーの洗面カウンター) の写真
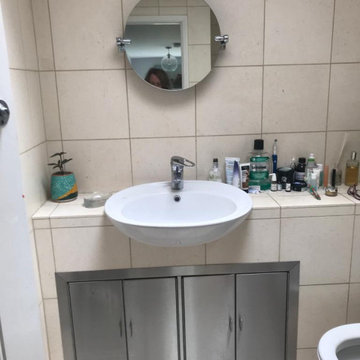
BEFORE PHOTO:
Tadilakt and Micro Cement Bathroom project undertaken in Twickenham, London. Lusso Stone bath, W/C, flush plate, taps and sink. Plants/Flowers by Bramble and Moss Richmond Hill.
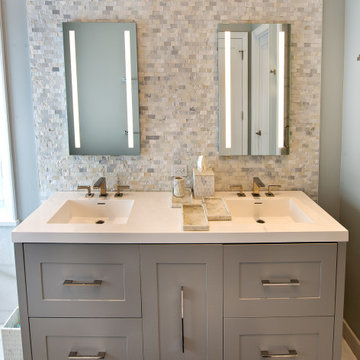
Our firm collaborated on this project as a spec home with a well-known Chicago builder. At that point the goal was to allow space for the home-buyer to envision their lifestyle. A clean slate for further interior work. After the client purchased this home with his two young girls, we curated a space for the family to live, work and play under one roof. This home features built-in storage, book shelving, home office, lower level gym and even a homework room. Everything has a place in this home, and the rooms are designed for gathering as well as privacy. A true 2020 lifestyle!
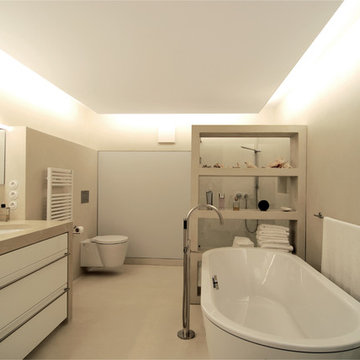
ハンブルクにある広いコンテンポラリースタイルのおしゃれな浴室 (フラットパネル扉のキャビネット、白いキャビネット、置き型浴槽、コーナー設置型シャワー、壁掛け式トイレ、グレーの壁、コンクリートの床、アンダーカウンター洗面器、コンクリートの洗面台) の写真
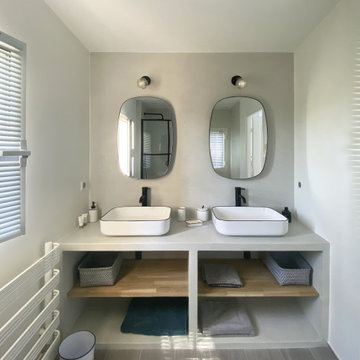
Une autre salle de bain
Les murs et la douche sont recouverts de béton ciré, le meuble vasque est recouvert par le même matériau et des étagères en bois ont été positionnées pour le rangement.
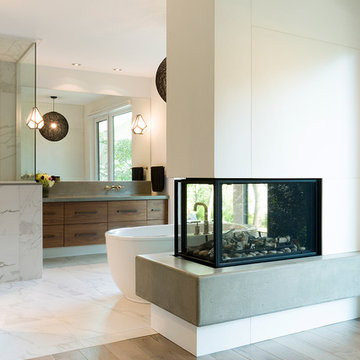
A riverfront property is a desirable piece of property duet to its proximity to a waterway and parklike setting. The value in this renovation to the customer was creating a home that allowed for maximum appreciation of the outside environment and integrating the outside with the inside, and this design achieved this goal completely.
To eliminate the fishbowl effect and sight-lines from the street the kitchen was strategically designed with a higher counter top space, wall areas were added and sinks and appliances were intentional placement. Open shelving in the kitchen and wine display area in the dining room was incorporated to display customer's pottery. Seating on two sides of the island maximize river views and conversation potential. Overall kitchen/dining/great room layout designed for parties, etc. - lots of gathering spots for people to hang out without cluttering the work triangle.
Eliminating walls in the ensuite provided a larger footprint for the area allowing for the freestanding tub and larger walk-in closet. Hardwoods, wood cabinets and the light grey colour pallet were carried through the entire home to integrate the space.
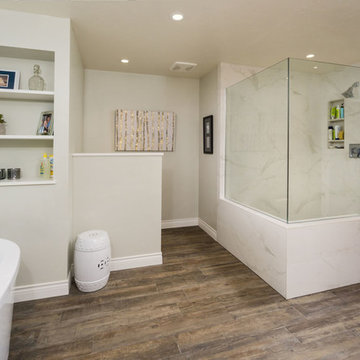
Chandler Photography
Large Master Bath with walk-in shower; toilet behind pony wall; bathtub to left
他の地域にある高級なカントリー風のおしゃれなマスターバスルーム (家具調キャビネット、グレーのキャビネット、置き型浴槽、コーナー設置型シャワー、グレーの壁、無垢フローリング、アンダーカウンター洗面器、コンクリートの洗面台) の写真
他の地域にある高級なカントリー風のおしゃれなマスターバスルーム (家具調キャビネット、グレーのキャビネット、置き型浴槽、コーナー設置型シャワー、グレーの壁、無垢フローリング、アンダーカウンター洗面器、コンクリートの洗面台) の写真
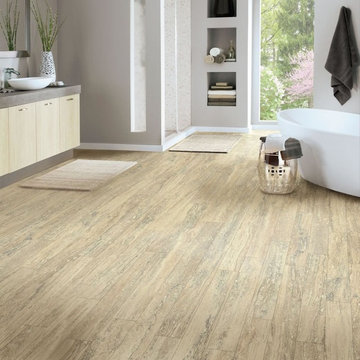
Today’s resilient vinyl flooring offers the look of ceramic tile and hardwood floors with less expense and hassle.
Resilient vinyl tile and plank flooring is a heavy duty vinyl floor made of solid moisture resistant PVC or virgin vinyl. It ranges in thickness from 2 mm to 9 mm and above. As with most flooring, the thicker it is, the more it costs and the more durable it will be. In addition, a thicker vinyl floor reduces the chances of imperfections in the subfloor showing through.
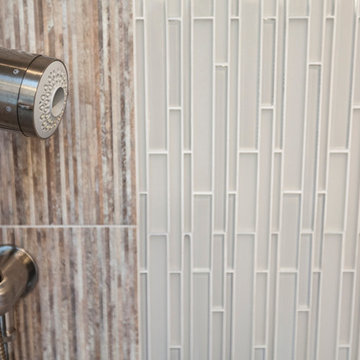
David Dadekian
ニューヨークにある高級な広いコンテンポラリースタイルのおしゃれなマスターバスルーム (フラットパネル扉のキャビネット、濃色木目調キャビネット、置き型浴槽、アルコーブ型シャワー、分離型トイレ、マルチカラーのタイル、ボーダータイル、グレーの壁、磁器タイルの床、一体型シンク、コンクリートの洗面台、グレーの床、開き戸のシャワー) の写真
ニューヨークにある高級な広いコンテンポラリースタイルのおしゃれなマスターバスルーム (フラットパネル扉のキャビネット、濃色木目調キャビネット、置き型浴槽、アルコーブ型シャワー、分離型トイレ、マルチカラーのタイル、ボーダータイル、グレーの壁、磁器タイルの床、一体型シンク、コンクリートの洗面台、グレーの床、開き戸のシャワー) の写真
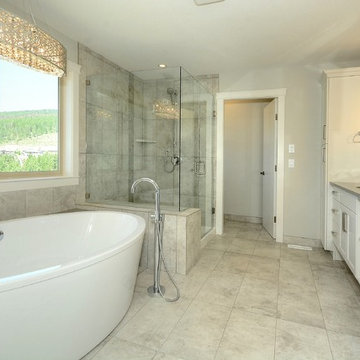
For more information on this plan and others please visit the link below!
https://www.jenish.com/plans/plan/745
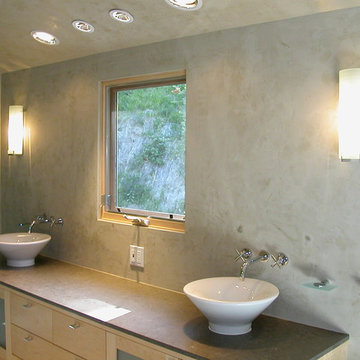
ロサンゼルスにあるお手頃価格の中くらいなトランジショナルスタイルのおしゃれなマスターバスルーム (フラットパネル扉のキャビネット、淡色木目調キャビネット、アルコーブ型シャワー、グレーの壁、ベッセル式洗面器、コンクリートの洗面台、開き戸のシャワー、置き型浴槽) の写真
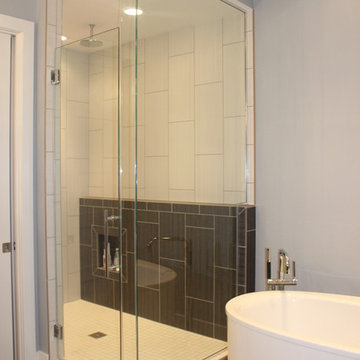
他の地域にある広いコンテンポラリースタイルのおしゃれなマスターバスルーム (フラットパネル扉のキャビネット、中間色木目調キャビネット、置き型浴槽、アルコーブ型シャワー、分離型トイレ、ベージュのタイル、磁器タイル、グレーの壁、磁器タイルの床、横長型シンク、コンクリートの洗面台) の写真
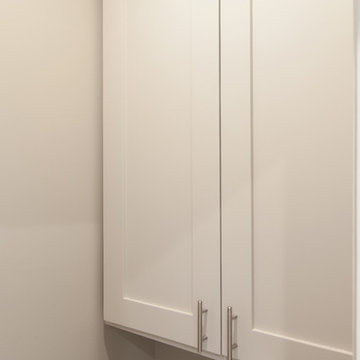
Additional customize storage above the commode.
ナッシュビルにあるお手頃価格の中くらいなモダンスタイルのおしゃれなマスターバスルーム (一体型シンク、シェーカースタイル扉のキャビネット、淡色木目調キャビネット、コンクリートの洗面台、置き型浴槽、バリアフリー、一体型トイレ 、白いタイル、セラミックタイル、グレーの壁、セラミックタイルの床) の写真
ナッシュビルにあるお手頃価格の中くらいなモダンスタイルのおしゃれなマスターバスルーム (一体型シンク、シェーカースタイル扉のキャビネット、淡色木目調キャビネット、コンクリートの洗面台、置き型浴槽、バリアフリー、一体型トイレ 、白いタイル、セラミックタイル、グレーの壁、セラミックタイルの床) の写真
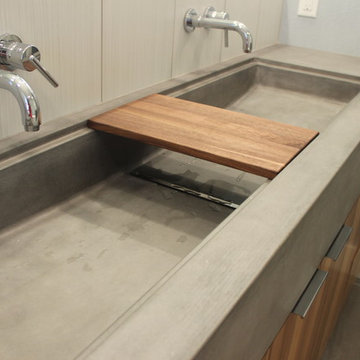
他の地域にある広いコンテンポラリースタイルのおしゃれなマスターバスルーム (フラットパネル扉のキャビネット、中間色木目調キャビネット、置き型浴槽、アルコーブ型シャワー、分離型トイレ、ベージュのタイル、磁器タイル、グレーの壁、磁器タイルの床、横長型シンク、コンクリートの洗面台) の写真
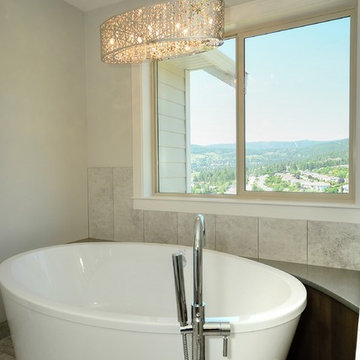
For more information on this plan and others please visit the link below!
https://www.jenish.com/plans/plan/745
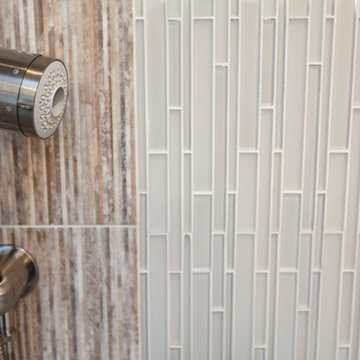
The homeowners of this CT master bath wanted a daring, edgy space that took some risks, but made a bold statement. Calling on designer Rachel Peterson of Simply Baths, Inc. this lack-luster master bath gets an edgy update by opening up the space, adding split-face rock, custom concrete sinks and accents, and keeping the lines clean and uncluttered.
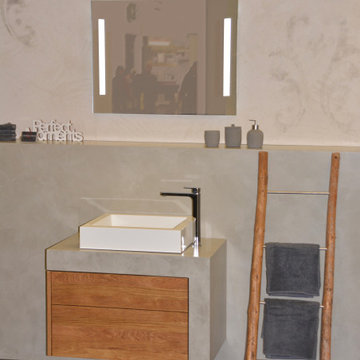
Badschrank in Eiche massiv und Spachteltechnik in Echtbeton. Oberfläche passend zur Wandgestaltung.
ニュルンベルクにあるお手頃価格の小さなモダンスタイルのおしゃれな浴室 (フラットパネル扉のキャビネット、茶色いキャビネット、置き型浴槽、バリアフリー、グレーの壁、コンクリートの床、ベッセル式洗面器、コンクリートの洗面台、グレーの床、グレーの洗面カウンター、洗面台1つ、フローティング洗面台) の写真
ニュルンベルクにあるお手頃価格の小さなモダンスタイルのおしゃれな浴室 (フラットパネル扉のキャビネット、茶色いキャビネット、置き型浴槽、バリアフリー、グレーの壁、コンクリートの床、ベッセル式洗面器、コンクリートの洗面台、グレーの床、グレーの洗面カウンター、洗面台1つ、フローティング洗面台) の写真
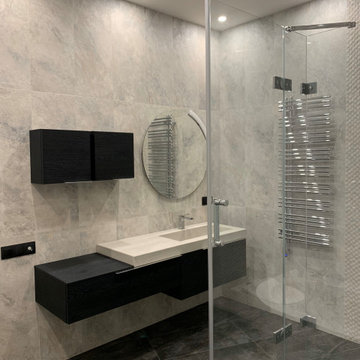
お手頃価格の中くらいなコンテンポラリースタイルのおしゃれなマスターバスルーム (フラットパネル扉のキャビネット、黒いキャビネット、置き型浴槽、バリアフリー、壁掛け式トイレ、グレーのタイル、セラミックタイル、グレーの壁、セラミックタイルの床、オーバーカウンターシンク、コンクリートの洗面台、グレーの床、開き戸のシャワー、グレーの洗面カウンター) の写真
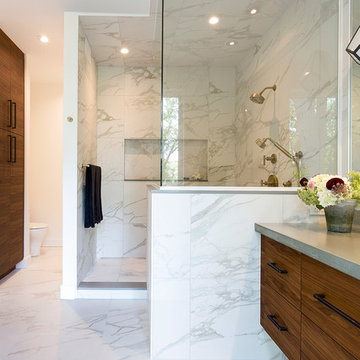
A riverfront property is a desirable piece of property duet to its proximity to a waterway and parklike setting. The value in this renovation to the customer was creating a home that allowed for maximum appreciation of the outside environment and integrating the outside with the inside, and this design achieved this goal completely.
To eliminate the fishbowl effect and sight-lines from the street the kitchen was strategically designed with a higher counter top space, wall areas were added and sinks and appliances were intentional placement. Open shelving in the kitchen and wine display area in the dining room was incorporated to display customer's pottery. Seating on two sides of the island maximize river views and conversation potential. Overall kitchen/dining/great room layout designed for parties, etc. - lots of gathering spots for people to hang out without cluttering the work triangle.
Eliminating walls in the ensuite provided a larger footprint for the area allowing for the freestanding tub and larger walk-in closet. Hardwoods, wood cabinets and the light grey colour pallet were carried through the entire home to integrate the space.
1