浴室・バスルーム (コンクリートの洗面台、ドロップイン型浴槽、グレーの床、ピンクの壁、白い壁) の写真
絞り込み:
資材コスト
並び替え:今日の人気順
写真 1〜20 枚目(全 28 枚)

シドニーにあるお手頃価格の小さなコンテンポラリースタイルのおしゃれなマスターバスルーム (茶色いキャビネット、ドロップイン型浴槽、オープン型シャワー、分離型トイレ、白いタイル、セラミックタイル、白い壁、ライムストーンの床、壁付け型シンク、コンクリートの洗面台、グレーの床、オープンシャワー、グレーの洗面カウンター、ニッチ、洗面台1つ、フローティング洗面台) の写真
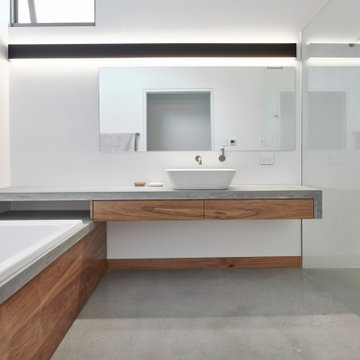
ultra contemporary ensuite with lightweight concrete vanity bench & bath top with timber panel, single sheet tile floor to shower recess, frameless glass shower screen & mirror, polished plaster walls.
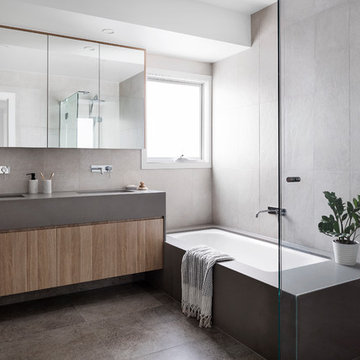
aspect 11
メルボルンにある高級な中くらいなコンテンポラリースタイルのおしゃれな子供用バスルーム (フラットパネル扉のキャビネット、淡色木目調キャビネット、ドロップイン型浴槽、白いタイル、白い壁、オーバーカウンターシンク、コンクリートの洗面台、グレーの洗面カウンター、コーナー設置型シャワー、磁器タイル、磁器タイルの床、グレーの床、開き戸のシャワー) の写真
メルボルンにある高級な中くらいなコンテンポラリースタイルのおしゃれな子供用バスルーム (フラットパネル扉のキャビネット、淡色木目調キャビネット、ドロップイン型浴槽、白いタイル、白い壁、オーバーカウンターシンク、コンクリートの洗面台、グレーの洗面カウンター、コーナー設置型シャワー、磁器タイル、磁器タイルの床、グレーの床、開き戸のシャワー) の写真

This house was designed to maintain clean sustainability and durability. Minimal, simple, modern design techniques were implemented to create an open floor plan with natural light. The entry of the home, clad in wood, was created as a transitional space between the exterior and the living spaces by creating a feeling of compression before entering into the voluminous, light filled, living area. The large volume, tall windows and natural light of the living area allows for light and views to the exterior in all directions. This project also considered our clients' need for storage and love for travel by creating storage space for an Airstream camper in the oversized 2 car garage at the back of the property. As in all of our homes, we designed and built this project with increased energy efficiency standards in mind. Our standards begin below grade by designing our foundations with insulated concrete forms (ICF) for all of our exterior foundation walls, providing the below grade walls with an R value of 23. As a standard, we also install a passive radon system and a heat recovery ventilator to efficiently mitigate the indoor air quality within all of the homes we build.
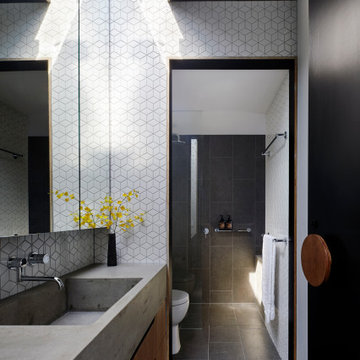
メルボルンにある高級な中くらいなモダンスタイルのおしゃれなマスターバスルーム (中間色木目調キャビネット、ドロップイン型浴槽、一体型トイレ 、白いタイル、モザイクタイル、白い壁、アンダーカウンター洗面器、コンクリートの洗面台、グレーの床、グレーの洗面カウンター、洗面台1つ、造り付け洗面台、折り上げ天井、羽目板の壁) の写真
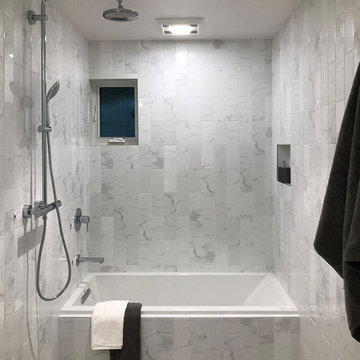
A prefabricated modular home by Grouparchitect and Method Homes. This house was featured as the show home in the 2018 Dwell On Design. Interior furnishings and staging by Jennifer Farrell Designs.
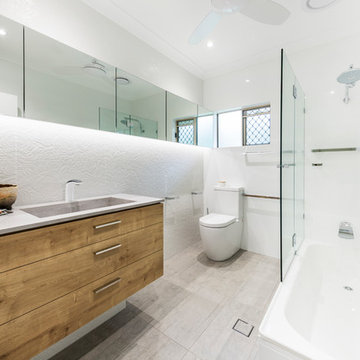
Photographer: Andrew Watson
ケアンズにあるお手頃価格の小さなモダンスタイルのおしゃれなマスターバスルーム (家具調キャビネット、淡色木目調キャビネット、ドロップイン型浴槽、シャワー付き浴槽 、分離型トイレ、白いタイル、セラミックタイル、白い壁、セラミックタイルの床、一体型シンク、コンクリートの洗面台、開き戸のシャワー、グレーの床) の写真
ケアンズにあるお手頃価格の小さなモダンスタイルのおしゃれなマスターバスルーム (家具調キャビネット、淡色木目調キャビネット、ドロップイン型浴槽、シャワー付き浴槽 、分離型トイレ、白いタイル、セラミックタイル、白い壁、セラミックタイルの床、一体型シンク、コンクリートの洗面台、開き戸のシャワー、グレーの床) の写真
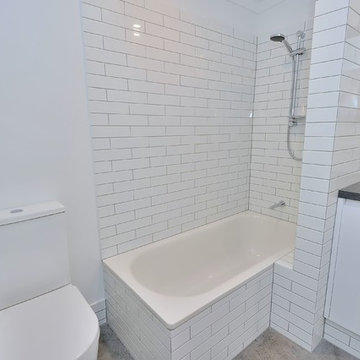
パースにあるお手頃価格の中くらいなモダンスタイルのおしゃれな子供用バスルーム (フラットパネル扉のキャビネット、白いキャビネット、ドロップイン型浴槽、シャワー付き浴槽 、分離型トイレ、白いタイル、サブウェイタイル、白い壁、コンクリートの床、ベッセル式洗面器、コンクリートの洗面台、グレーの床、オープンシャワー、グレーの洗面カウンター) の写真
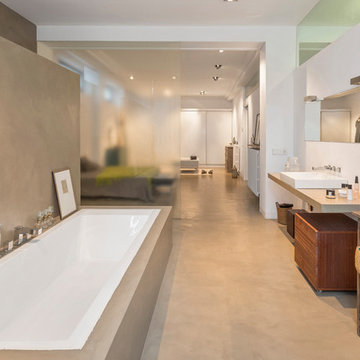
他の地域にある広いコンテンポラリースタイルのおしゃれなマスターバスルーム (オープンシェルフ、ドロップイン型浴槽、バリアフリー、一体型トイレ 、白い壁、コンクリートの床、ベッセル式洗面器、コンクリートの洗面台、グレーの床、オープンシャワー) の写真
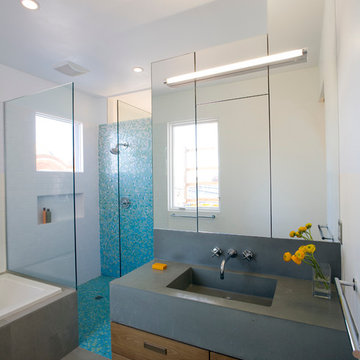
Fabian Birgfeld PHOTOtectonics
ニューヨークにあるお手頃価格の中くらいなモダンスタイルのおしゃれなマスターバスルーム (フラットパネル扉のキャビネット、中間色木目調キャビネット、ドロップイン型浴槽、青いタイル、磁器タイルの床、一体型シンク、コンクリートの洗面台、コーナー設置型シャワー、モザイクタイル、白い壁、グレーの床、オープンシャワー) の写真
ニューヨークにあるお手頃価格の中くらいなモダンスタイルのおしゃれなマスターバスルーム (フラットパネル扉のキャビネット、中間色木目調キャビネット、ドロップイン型浴槽、青いタイル、磁器タイルの床、一体型シンク、コンクリートの洗面台、コーナー設置型シャワー、モザイクタイル、白い壁、グレーの床、オープンシャワー) の写真
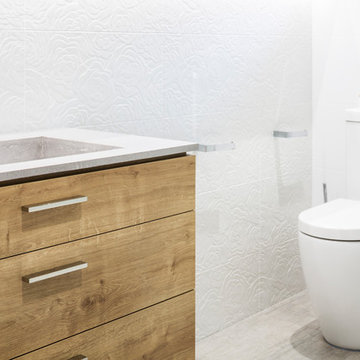
Photographer: Andrew Watson
ケアンズにあるお手頃価格の小さなモダンスタイルのおしゃれなマスターバスルーム (淡色木目調キャビネット、ドロップイン型浴槽、シャワー付き浴槽 、分離型トイレ、白いタイル、セラミックタイル、白い壁、一体型シンク、コンクリートの洗面台、グレーの床、開き戸のシャワー、家具調キャビネット、セラミックタイルの床) の写真
ケアンズにあるお手頃価格の小さなモダンスタイルのおしゃれなマスターバスルーム (淡色木目調キャビネット、ドロップイン型浴槽、シャワー付き浴槽 、分離型トイレ、白いタイル、セラミックタイル、白い壁、一体型シンク、コンクリートの洗面台、グレーの床、開き戸のシャワー、家具調キャビネット、セラミックタイルの床) の写真
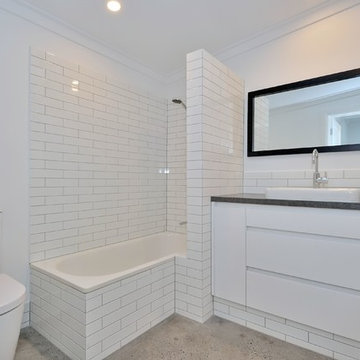
パースにあるお手頃価格の中くらいなモダンスタイルのおしゃれな子供用バスルーム (フラットパネル扉のキャビネット、白いキャビネット、ドロップイン型浴槽、シャワー付き浴槽 、分離型トイレ、白いタイル、サブウェイタイル、白い壁、コンクリートの床、ベッセル式洗面器、コンクリートの洗面台、グレーの床、オープンシャワー、グレーの洗面カウンター) の写真
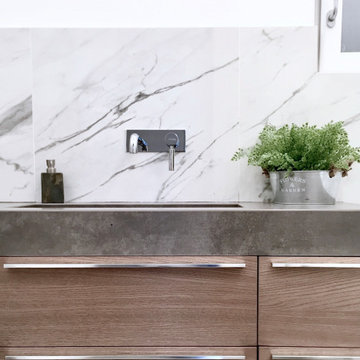
高級な中くらいなモダンスタイルのおしゃれなマスターバスルーム (フラットパネル扉のキャビネット、茶色いキャビネット、ドロップイン型浴槽、壁掛け式トイレ、白いタイル、磁器タイル、白い壁、磁器タイルの床、一体型シンク、コンクリートの洗面台、グレーの床、グレーの洗面カウンター、洗面台1つ、フローティング洗面台) の写真
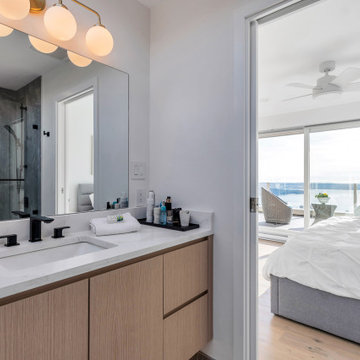
バンクーバーにあるビーチスタイルのおしゃれなバスルーム (浴槽なし) (茶色いキャビネット、ドロップイン型浴槽、一体型トイレ 、グレーのタイル、セメントタイル、白い壁、セメントタイルの床、コンクリートの洗面台、グレーの床、オープンシャワー、白い洗面カウンター、洗面台1つ、フローティング洗面台、フラットパネル扉のキャビネット、シャワー付き浴槽 、一体型シンク) の写真
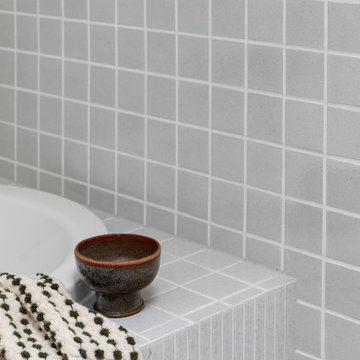
シドニーにあるお手頃価格の小さなコンテンポラリースタイルのおしゃれなマスターバスルーム (ドロップイン型浴槽、オープン型シャワー、分離型トイレ、白いタイル、セラミックタイル、白い壁、ライムストーンの床、壁付け型シンク、コンクリートの洗面台、グレーの床、オープンシャワー、グレーの洗面カウンター、洗面台1つ、フローティング洗面台) の写真

シドニーにあるお手頃価格の小さなコンテンポラリースタイルのおしゃれなマスターバスルーム (ドロップイン型浴槽、オープン型シャワー、分離型トイレ、白いタイル、セラミックタイル、白い壁、ライムストーンの床、壁付け型シンク、コンクリートの洗面台、グレーの床、オープンシャワー、グレーの洗面カウンター、洗面台1つ、フローティング洗面台) の写真
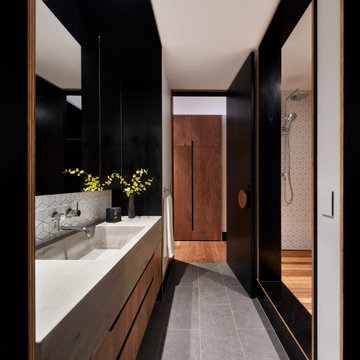
メルボルンにある高級な中くらいなコンテンポラリースタイルのおしゃれな子供用バスルーム (中間色木目調キャビネット、ドロップイン型浴槽、一体型トイレ 、白いタイル、モザイクタイル、白い壁、アンダーカウンター洗面器、コンクリートの洗面台、グレーの床、グレーの洗面カウンター、洗面台1つ、造り付け洗面台、羽目板の壁) の写真
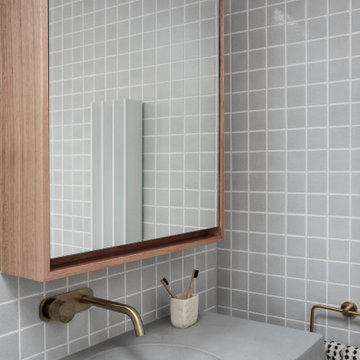
シドニーにあるお手頃価格の小さなコンテンポラリースタイルのおしゃれなマスターバスルーム (茶色いキャビネット、ドロップイン型浴槽、オープン型シャワー、分離型トイレ、白いタイル、セラミックタイル、白い壁、ライムストーンの床、壁付け型シンク、コンクリートの洗面台、グレーの床、オープンシャワー、グレーの洗面カウンター、ニッチ、洗面台1つ、フローティング洗面台) の写真
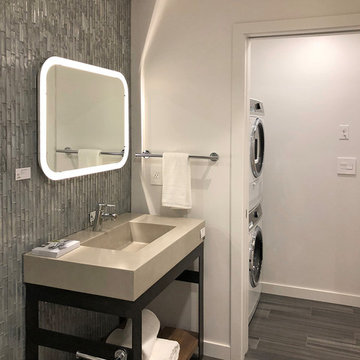
A prefabricated modular home by Grouparchitect and Method Homes. This house was featured as the show home in the 2018 Dwell On Design. Interior furnishings and staging by Jennifer Farrell Designs.
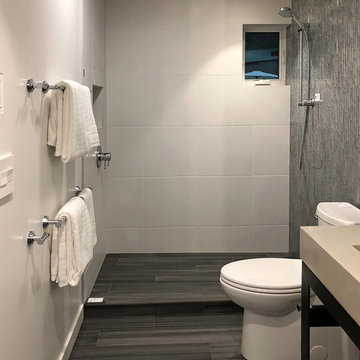
A prefabricated modular home by Grouparchitect and Method Homes. This house was featured as the show home in the 2018 Dwell On Design. Interior furnishings and staging by Jennifer Farrell Designs.
浴室・バスルーム (コンクリートの洗面台、ドロップイン型浴槽、グレーの床、ピンクの壁、白い壁) の写真
1