浴室・バスルーム (コンクリートの洗面台、横長型シンク、全タイプの壁タイル) の写真
絞り込み:
資材コスト
並び替え:今日の人気順
写真 1〜20 枚目(全 299 枚)
1/4
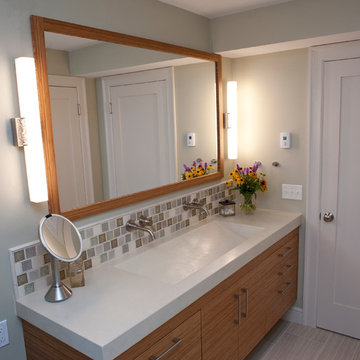
Master bath double vanity made with sustainably harvested bamboo. Doors and drawers are flat panel. Custom concrete double trough sink by Eric Cohen's Slab Lab. Wall mounted mono-type lav faucets create an uncluttered look and facilitate easy cleaning. Large framed mirror helps the room look and feel larger. Radiant heat under porcelain tile floor gives off lovely even warmth.

This condo was designed from a raw shell to the finished space you see in the photos - all elements were custom designed and made for this specific space. The interior architecture and furnishings were designed by our firm. If you have a condo space that requires a renovation please call us to discuss your needs. Please note that due to that volume of interest and client privacy we do not answer basic questions about materials, specifications, construction methods, or paint colors thank you for taking the time to review our projects.

Rocky Mountain Log Homes
他の地域にある高級な広いラスティックスタイルのおしゃれなマスターバスルーム (横長型シンク、コンクリートの洗面台、茶色いタイル、モザイクタイル、シェーカースタイル扉のキャビネット、中間色木目調キャビネット、アルコーブ型シャワー、マルチカラーの壁、スレートの床、マルチカラーの床、開き戸のシャワー) の写真
他の地域にある高級な広いラスティックスタイルのおしゃれなマスターバスルーム (横長型シンク、コンクリートの洗面台、茶色いタイル、モザイクタイル、シェーカースタイル扉のキャビネット、中間色木目調キャビネット、アルコーブ型シャワー、マルチカラーの壁、スレートの床、マルチカラーの床、開き戸のシャワー) の写真
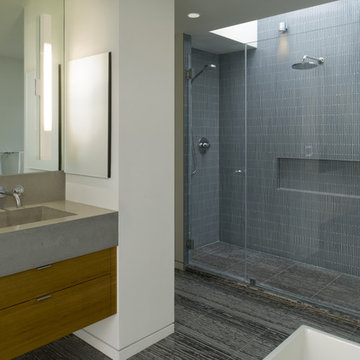
Photos Courtesy of Sharon Risedorph and Arrowood Photography
サンフランシスコにあるモダンスタイルのおしゃれな浴室 (横長型シンク、フラットパネル扉のキャビネット、中間色木目調キャビネット、コンクリートの洗面台、アルコーブ型シャワー、グレーのタイル、ボーダータイル) の写真
サンフランシスコにあるモダンスタイルのおしゃれな浴室 (横長型シンク、フラットパネル扉のキャビネット、中間色木目調キャビネット、コンクリートの洗面台、アルコーブ型シャワー、グレーのタイル、ボーダータイル) の写真

デトロイトにある高級な中くらいなインダストリアルスタイルのおしゃれなマスターバスルーム (フラットパネル扉のキャビネット、グレーのキャビネット、洗い場付きシャワー、壁掛け式トイレ、黒いタイル、セラミックタイル、グレーの壁、セラミックタイルの床、横長型シンク、コンクリートの洗面台、グレーの床、開き戸のシャワー、グレーの洗面カウンター、ニッチ、洗面台1つ、フローティング洗面台) の写真

セビリアにあるお手頃価格の中くらいなコンテンポラリースタイルのおしゃれなマスターバスルーム (フラットパネル扉のキャビネット、グレーのキャビネット、アルコーブ型シャワー、壁掛け式トイレ、緑のタイル、グレーの壁、コンクリートの床、横長型シンク、コンクリートの洗面台、グレーの床、引戸のシャワー、グレーの洗面カウンター、トイレ室、洗面台2つ、フローティング洗面台) の写真

Gina Viscusi Elson - Interior Designer
Kathryn Strickland - Landscape Architect
Meschi Construction - General Contractor
Michael Hospelt - Photographer
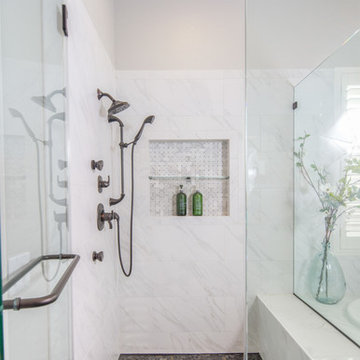
Photo by Rob Rijnen.
サンタバーバラにある高級な広いインダストリアルスタイルのおしゃれなマスターバスルーム (フラットパネル扉のキャビネット、中間色木目調キャビネット、ドロップイン型浴槽、コーナー設置型シャワー、分離型トイレ、白いタイル、磁器タイル、グレーの壁、磁器タイルの床、横長型シンク、コンクリートの洗面台) の写真
サンタバーバラにある高級な広いインダストリアルスタイルのおしゃれなマスターバスルーム (フラットパネル扉のキャビネット、中間色木目調キャビネット、ドロップイン型浴槽、コーナー設置型シャワー、分離型トイレ、白いタイル、磁器タイル、グレーの壁、磁器タイルの床、横長型シンク、コンクリートの洗面台) の写真
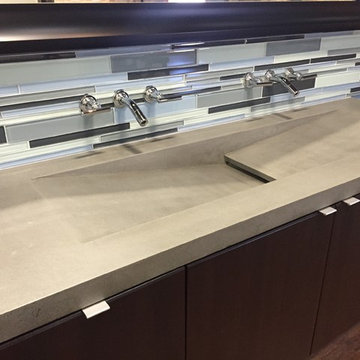
Double faucet sink with single drain. Perfect for master bathroom with only one pipe.
ミルウォーキーにある広いコンテンポラリースタイルのおしゃれなマスターバスルーム (横長型シンク、コンクリートの洗面台、フラットパネル扉のキャビネット、濃色木目調キャビネット、マルチカラーのタイル、ガラスタイル、グレーの洗面カウンター) の写真
ミルウォーキーにある広いコンテンポラリースタイルのおしゃれなマスターバスルーム (横長型シンク、コンクリートの洗面台、フラットパネル扉のキャビネット、濃色木目調キャビネット、マルチカラーのタイル、ガラスタイル、グレーの洗面カウンター) の写真

Huntsmore handled the complete design and build of this bathroom extension in Brook Green, W14. Planning permission was gained for the new rear extension at first-floor level. Huntsmore then managed the interior design process, specifying all finishing details. The client wanted to pursue an industrial style with soft accents of pinkThe proposed room was small, so a number of bespoke items were selected to make the most of the space. To compliment the large format concrete effect tiles, this concrete sink was specially made by Warrington & Rose. This met the client's exacting requirements, with a deep basin area for washing and extra counter space either side to keep everyday toiletries and luxury soapsBespoke cabinetry was also built by Huntsmore with a reeded finish to soften the industrial concrete. A tall unit was built to act as bathroom storage, and a vanity unit created to complement the concrete sink. The joinery was finished in Mylands' 'Rose Theatre' paintThe industrial theme was further continued with Crittall-style steel bathroom screen and doors entering the bathroom. The black steel works well with the pink and grey concrete accents through the bathroom. Finally, to soften the concrete throughout the scheme, the client requested a reindeer moss living wall. This is a natural moss, and draws in moisture and humidity as well as softening the room.

ロサンゼルスにある高級な広いコンテンポラリースタイルのおしゃれなマスターバスルーム (置き型浴槽、グレーのタイル、白い壁、横長型シンク、グレーの床、グレーの洗面カウンター、オープンシェルフ、オープン型シャワー、壁掛け式トイレ、セメントタイル、コンクリートの床、コンクリートの洗面台、オープンシャワー) の写真

ニューヨークにあるラグジュアリーな中くらいなコンテンポラリースタイルのおしゃれなバスルーム (浴槽なし) (壁掛け式トイレ、グレーの壁、フラットパネル扉のキャビネット、グレーのキャビネット、アルコーブ型シャワー、グレーのタイル、セメントタイル、セメントタイルの床、横長型シンク、コンクリートの洗面台、グレーの床、開き戸のシャワー) の写真
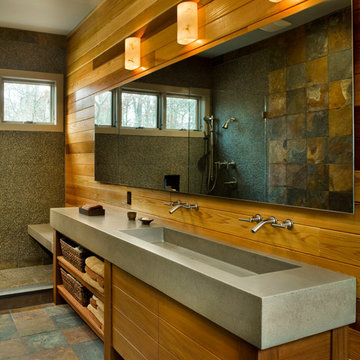
Custom concrete vanity for Wainscott Residence.
ニューヨークにあるコンテンポラリースタイルのおしゃれな浴室 (横長型シンク、中間色木目調キャビネット、コンクリートの洗面台、モザイクタイル、オープン型シャワー、オープンシャワー) の写真
ニューヨークにあるコンテンポラリースタイルのおしゃれな浴室 (横長型シンク、中間色木目調キャビネット、コンクリートの洗面台、モザイクタイル、オープン型シャワー、オープンシャワー) の写真

フェニックスにあるお手頃価格の小さなエクレクティックスタイルのおしゃれなバスルーム (浴槽なし) (オープンシェルフ、中間色木目調キャビネット、オープン型シャワー、セラミックタイル、マルチカラーの壁、セメントタイルの床、横長型シンク、コンクリートの洗面台、マルチカラーの床、オープンシャワー、白い洗面カウンター、洗面台1つ、独立型洗面台、壁紙) の写真

他の地域にある高級な広いインダストリアルスタイルのおしゃれなマスターバスルーム (置き型浴槽、ダブルシャワー、分離型トイレ、黒いタイル、磁器タイル、白い壁、竹フローリング、横長型シンク、コンクリートの洗面台) の写真
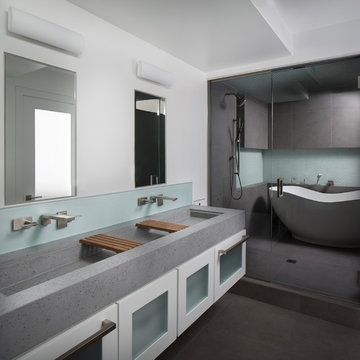
This Zen-like contemporary master bathroom is unique in many ways. From the large free-standing Roman tub within the oversized shower stall to the floating wall-hung extra wide custom vanity cabinet with custom polished concrete trough sink and teak inserts this bathroom is a stand-out. There is glass everywhere from the frosted tempered glass backsplash to the miniature subway glass wall tiles lining the large L-shaped niche area set within the shower to the frosted transom light set into the wall above the entrance (not shown). The floor of the bathroom and walls of the shower area are large 2' x 2' grey textured ceramic tiles with the appearance of concrete.
Photography by Max Sall
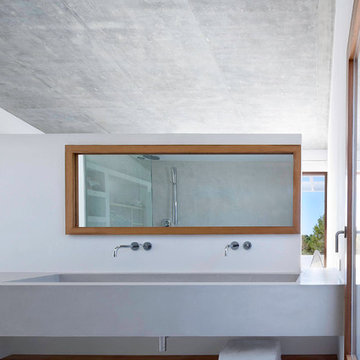
Estudi Es Pujol de S'Era
他の地域にある高級な広いコンテンポラリースタイルのおしゃれなマスターバスルーム (横長型シンク、オープンシェルフ、中間色木目調キャビネット、グレーの壁、コンクリートの床、コンクリートの洗面台) の写真
他の地域にある高級な広いコンテンポラリースタイルのおしゃれなマスターバスルーム (横長型シンク、オープンシェルフ、中間色木目調キャビネット、グレーの壁、コンクリートの床、コンクリートの洗面台) の写真
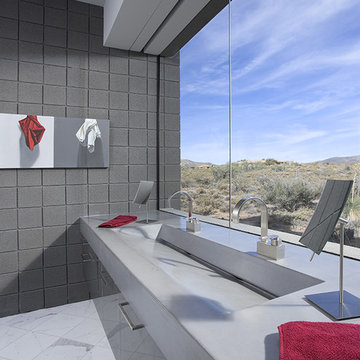
KT Tamm Designer
HGTV Designer's Challenge
フェニックスにある高級な広いコンテンポラリースタイルのおしゃれなマスターバスルーム (フラットパネル扉のキャビネット、グレーのキャビネット、セラミックタイル、グレーの壁、大理石の床、コンクリートの洗面台、白い床、横長型シンク) の写真
フェニックスにある高級な広いコンテンポラリースタイルのおしゃれなマスターバスルーム (フラットパネル扉のキャビネット、グレーのキャビネット、セラミックタイル、グレーの壁、大理石の床、コンクリートの洗面台、白い床、横長型シンク) の写真
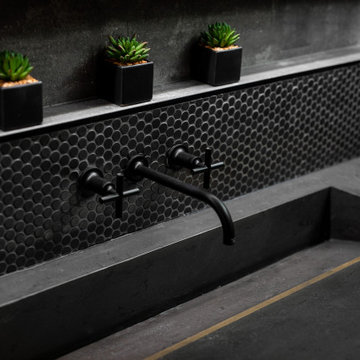
デトロイトにある高級なコンテンポラリースタイルのおしゃれなマスターバスルーム (フラットパネル扉のキャビネット、グレーのキャビネット、一体型トイレ 、黒いタイル、セラミックタイル、横長型シンク、コンクリートの洗面台、グレーの洗面カウンター、ニッチ、洗面台1つ、フローティング洗面台) の写真

A country club respite for our busy professional Bostonian clients. Our clients met in college and have been weekending at the Aquidneck Club every summer for the past 20+ years. The condos within the original clubhouse seldom come up for sale and gather a loyalist following. Our clients jumped at the chance to be a part of the club's history for the next generation. Much of the club’s exteriors reflect a quintessential New England shingle style architecture. The internals had succumbed to dated late 90s and early 2000s renovations of inexpensive materials void of craftsmanship. Our client’s aesthetic balances on the scales of hyper minimalism, clean surfaces, and void of visual clutter. Our palette of color, materiality & textures kept to this notion while generating movement through vintage lighting, comfortable upholstery, and Unique Forms of Art.
A Full-Scale Design, Renovation, and furnishings project.
浴室・バスルーム (コンクリートの洗面台、横長型シンク、全タイプの壁タイル) の写真
1