浴室・バスルーム (コンクリートの洗面台、白い洗面カウンター、モザイクタイル、スレートの床) の写真
並び替え:今日の人気順
写真 1〜20 枚目(全 28 枚)

The guest shower includes a single rain shower over the full tiled white space. The large vertical window emulates the tall thin pine trees found just outside.
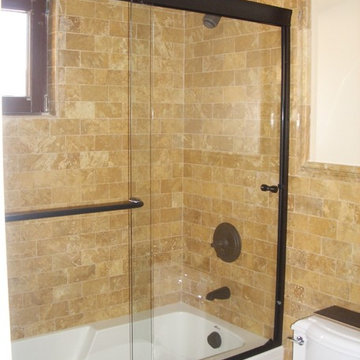
Bathroom of the remodeled house construction in Hollywood Hills which included installation of one piece toilet, tiled walling, tiled flooring, bathtub, window and glass shower door.
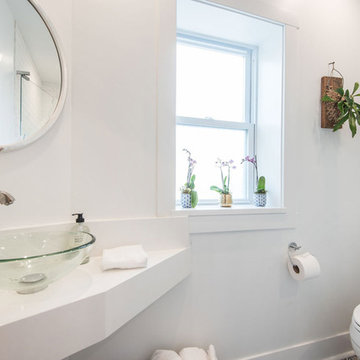
The bathroom door of this Chicago shabby chic studio loft is salvaged wood, the mirrors antique, yet the shower fixtures are all the latest from Grohe.
Project designed by Skokie renovation firm, Chi Renovation & Design - general contractors, kitchen and bath remodelers, and design & build company. They serve the Chicago area and its surrounding suburbs, with an emphasis on the North Side and North Shore. You'll find their work from the Loop through Lincoln Park, Skokie, Evanston, Wilmette, and all the way up to Lake Forest.
For more about Chi Renovation & Design, click here: https://www.chirenovation.com/
To learn more about this project, click here:
https://www.chirenovation.com/portfolio/shabby-chic-studio-loft/
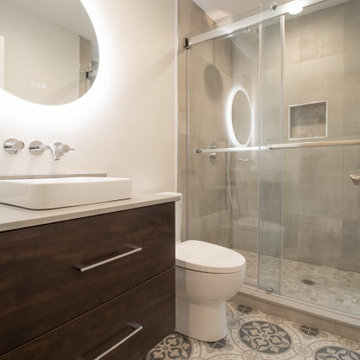
Stand up shower. Custom Glass. shower niches. lighted mirrors.
シカゴにある高級な広いコンテンポラリースタイルのおしゃれなバスルーム (浴槽なし) (フラットパネル扉のキャビネット、茶色いキャビネット、オープン型シャワー、一体型トイレ 、ベージュのタイル、セラミックタイル、白い壁、モザイクタイル、ベッセル式洗面器、コンクリートの洗面台、ベージュの床、引戸のシャワー、白い洗面カウンター、シャワーベンチ、洗面台2つ、フローティング洗面台) の写真
シカゴにある高級な広いコンテンポラリースタイルのおしゃれなバスルーム (浴槽なし) (フラットパネル扉のキャビネット、茶色いキャビネット、オープン型シャワー、一体型トイレ 、ベージュのタイル、セラミックタイル、白い壁、モザイクタイル、ベッセル式洗面器、コンクリートの洗面台、ベージュの床、引戸のシャワー、白い洗面カウンター、シャワーベンチ、洗面台2つ、フローティング洗面台) の写真
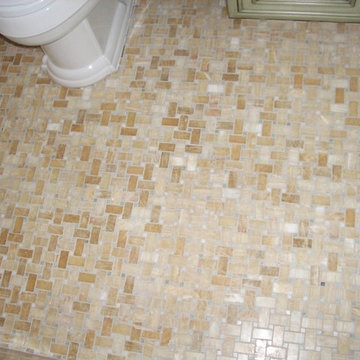
Bathroom of the remodeled house construction in Hollywood Hills which included installation of one piece toilet, tiled walling, tiled flooring, cabinet and shelves with marble countertop and sink and faucet.
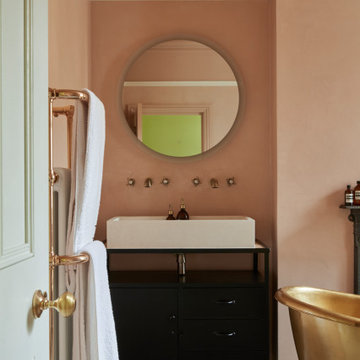
ロンドンにある高級な広いヴィクトリアン調のおしゃれな子供用バスルーム (家具調キャビネット、黒いキャビネット、置き型浴槽、オープン型シャワー、ピンクの壁、モザイクタイル、コンソール型シンク、コンクリートの洗面台、マルチカラーの床、オープンシャワー、白い洗面カウンター、洗面台2つ、独立型洗面台) の写真

The guest bath utilizes a floating single undermount sink vanity custom made from walnut with a white-washed grey oil finish. The Caesarstone Airy concrete countertop, with a single undermount Kohler sink, has a soft and textured finish. Lefroy Brooks wall-mounted XO faucet fixtures align precisely on the grey grout lines of the subway tile that faces the entire wall.
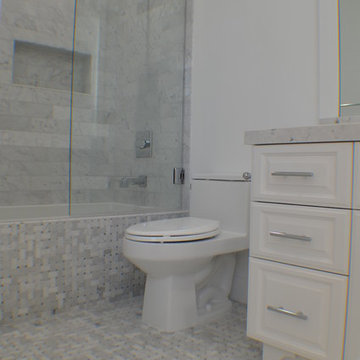
Bathroom of this new home construction included the installation of gray wall tile, toilet, mosaic floor tiles, shower head, shower glass door and white finished bathroom cabinet with countertop.
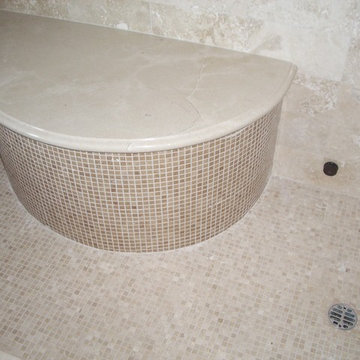
Bathroom of the remodeled house construction in Hollywood Hills which included installation of wall and floor tiles and glass shower door.
ロサンゼルスにある小さな地中海スタイルのおしゃれな子供用バスルーム (レイズドパネル扉のキャビネット、淡色木目調キャビネット、置き型浴槽、シャワー付き浴槽 、一体型トイレ 、ベージュのタイル、モザイクタイル、ベージュの壁、モザイクタイル、オーバーカウンターシンク、コンクリートの洗面台、マルチカラーの床、開き戸のシャワー、白い洗面カウンター) の写真
ロサンゼルスにある小さな地中海スタイルのおしゃれな子供用バスルーム (レイズドパネル扉のキャビネット、淡色木目調キャビネット、置き型浴槽、シャワー付き浴槽 、一体型トイレ 、ベージュのタイル、モザイクタイル、ベージュの壁、モザイクタイル、オーバーカウンターシンク、コンクリートの洗面台、マルチカラーの床、開き戸のシャワー、白い洗面カウンター) の写真
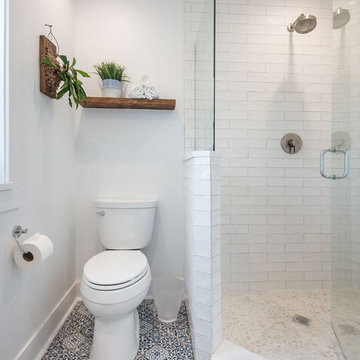
The bathroom door of this Chicago shabby chic studio loft is salvaged wood, the mirrors antique, yet the shower fixtures are all the latest from Grohe.
Project designed by Skokie renovation firm, Chi Renovation & Design - general contractors, kitchen and bath remodelers, and design & build company. They serve the Chicago area and its surrounding suburbs, with an emphasis on the North Side and North Shore. You'll find their work from the Loop through Lincoln Park, Skokie, Evanston, Wilmette, and all the way up to Lake Forest.
For more about Chi Renovation & Design, click here: https://www.chirenovation.com/
To learn more about this project, click here:
https://www.chirenovation.com/portfolio/shabby-chic-studio-loft/
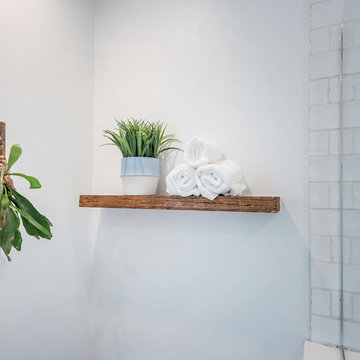
The bathroom door of this Chicago shabby chic studio loft is salvaged wood, the mirrors antique, yet the shower fixtures are all the latest from Grohe.
Project designed by Skokie renovation firm, Chi Renovation & Design - general contractors, kitchen and bath remodelers, and design & build company. They serve the Chicago area and its surrounding suburbs, with an emphasis on the North Side and North Shore. You'll find their work from the Loop through Lincoln Park, Skokie, Evanston, Wilmette, and all the way up to Lake Forest.
For more about Chi Renovation & Design, click here: https://www.chirenovation.com/
To learn more about this project, click here:
https://www.chirenovation.com/portfolio/shabby-chic-studio-loft/
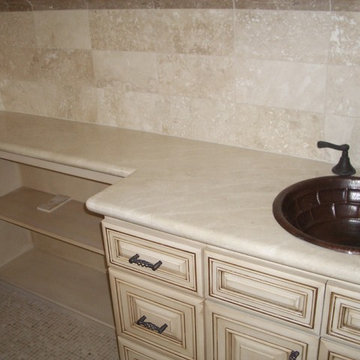
Bathroom of the remodeled house construction in Hollywood Hills which included installation of one piece toilet, tiled walling, tiled flooring, cabinet and shelves with marble countertop and sink and faucet.
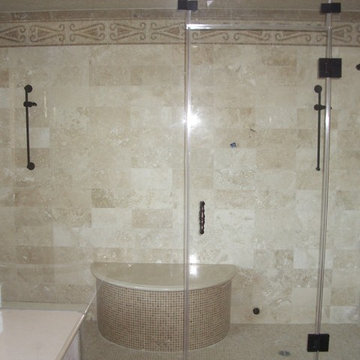
Bathroom of the remodeled house construction in Hollywood Hills which included installation of wall and floor tiles and glass shower door.
ロサンゼルスにある小さな地中海スタイルのおしゃれな子供用バスルーム (レイズドパネル扉のキャビネット、淡色木目調キャビネット、置き型浴槽、シャワー付き浴槽 、一体型トイレ 、ベージュのタイル、モザイクタイル、ベージュの壁、モザイクタイル、オーバーカウンターシンク、コンクリートの洗面台、マルチカラーの床、開き戸のシャワー、白い洗面カウンター) の写真
ロサンゼルスにある小さな地中海スタイルのおしゃれな子供用バスルーム (レイズドパネル扉のキャビネット、淡色木目調キャビネット、置き型浴槽、シャワー付き浴槽 、一体型トイレ 、ベージュのタイル、モザイクタイル、ベージュの壁、モザイクタイル、オーバーカウンターシンク、コンクリートの洗面台、マルチカラーの床、開き戸のシャワー、白い洗面カウンター) の写真
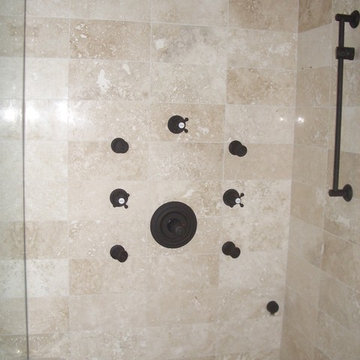
Bathroom of the remodeled house construction in Hollywood Hills which included installation of shower head and wall mounted shower valve.
ロサンゼルスにある小さな地中海スタイルのおしゃれな子供用バスルーム (レイズドパネル扉のキャビネット、淡色木目調キャビネット、置き型浴槽、シャワー付き浴槽 、一体型トイレ 、ベージュのタイル、モザイクタイル、ベージュの壁、モザイクタイル、オーバーカウンターシンク、コンクリートの洗面台、マルチカラーの床、開き戸のシャワー、白い洗面カウンター) の写真
ロサンゼルスにある小さな地中海スタイルのおしゃれな子供用バスルーム (レイズドパネル扉のキャビネット、淡色木目調キャビネット、置き型浴槽、シャワー付き浴槽 、一体型トイレ 、ベージュのタイル、モザイクタイル、ベージュの壁、モザイクタイル、オーバーカウンターシンク、コンクリートの洗面台、マルチカラーの床、開き戸のシャワー、白い洗面カウンター) の写真
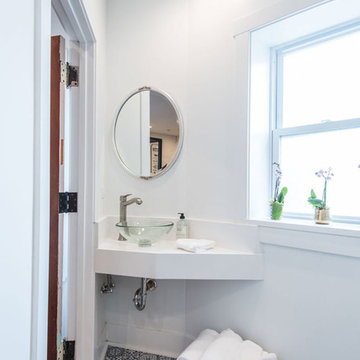
The bathroom door of this Chicago shabby chic studio loft is salvaged wood, the mirrors antique, yet the shower fixtures are all the latest from Grohe.
Project designed by Skokie renovation firm, Chi Renovation & Design - general contractors, kitchen and bath remodelers, and design & build company. They serve the Chicago area and its surrounding suburbs, with an emphasis on the North Side and North Shore. You'll find their work from the Loop through Lincoln Park, Skokie, Evanston, Wilmette, and all the way up to Lake Forest.
For more about Chi Renovation & Design, click here: https://www.chirenovation.com/
To learn more about this project, click here:
https://www.chirenovation.com/portfolio/shabby-chic-studio-loft/
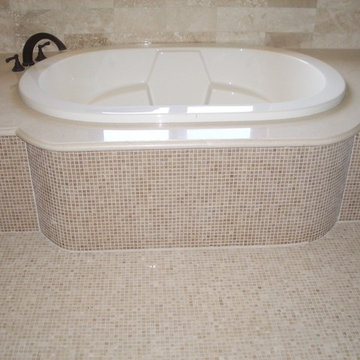
Bathroom of the remodeled house construction in Hollywood Hills which included installation of shower/bathtub combination and tiled flooring.
ロサンゼルスにある小さな地中海スタイルのおしゃれな子供用バスルーム (レイズドパネル扉のキャビネット、淡色木目調キャビネット、置き型浴槽、シャワー付き浴槽 、一体型トイレ 、ベージュのタイル、モザイクタイル、ベージュの壁、モザイクタイル、オーバーカウンターシンク、コンクリートの洗面台、マルチカラーの床、開き戸のシャワー、白い洗面カウンター) の写真
ロサンゼルスにある小さな地中海スタイルのおしゃれな子供用バスルーム (レイズドパネル扉のキャビネット、淡色木目調キャビネット、置き型浴槽、シャワー付き浴槽 、一体型トイレ 、ベージュのタイル、モザイクタイル、ベージュの壁、モザイクタイル、オーバーカウンターシンク、コンクリートの洗面台、マルチカラーの床、開き戸のシャワー、白い洗面カウンター) の写真
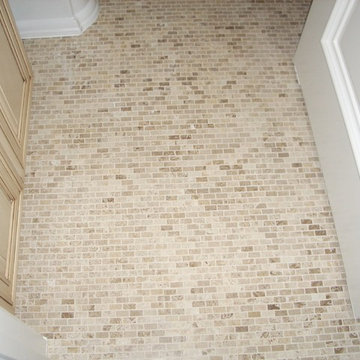
Bathroom of the remodeled house construction in Hollywood Hills which included installation of mosaic tiles for the bathroom flooring and installation of furniture-like shelves with beige finished.
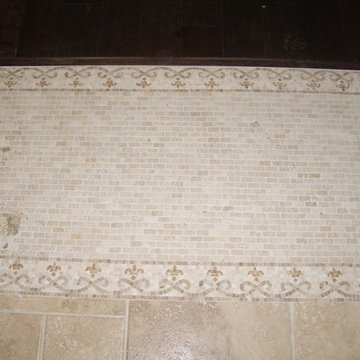
Bathroom of the remodeled house construction in Hollywood Hills which included installation of mosaic tiles for the bathroom flooring.
ロサンゼルスにある小さな地中海スタイルのおしゃれな子供用バスルーム (レイズドパネル扉のキャビネット、淡色木目調キャビネット、置き型浴槽、シャワー付き浴槽 、一体型トイレ 、ベージュのタイル、モザイクタイル、ベージュの壁、モザイクタイル、オーバーカウンターシンク、コンクリートの洗面台、マルチカラーの床、開き戸のシャワー、白い洗面カウンター) の写真
ロサンゼルスにある小さな地中海スタイルのおしゃれな子供用バスルーム (レイズドパネル扉のキャビネット、淡色木目調キャビネット、置き型浴槽、シャワー付き浴槽 、一体型トイレ 、ベージュのタイル、モザイクタイル、ベージュの壁、モザイクタイル、オーバーカウンターシンク、コンクリートの洗面台、マルチカラーの床、開き戸のシャワー、白い洗面カウンター) の写真
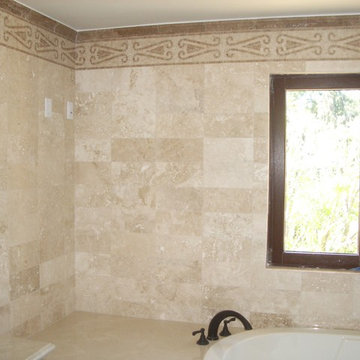
Bathroom of the remodeled house construction in Hollywood Hills which included installation of bathroom windows, wall tiles and sink and faucet.
ロサンゼルスにある小さな地中海スタイルのおしゃれな子供用バスルーム (レイズドパネル扉のキャビネット、淡色木目調キャビネット、ベージュのタイル、コンクリートの洗面台、白い洗面カウンター、置き型浴槽、アルコーブ型シャワー、一体型トイレ 、セラミックタイル、アンダーカウンター洗面器、開き戸のシャワー、ベージュの壁、モザイクタイル、マルチカラーの床) の写真
ロサンゼルスにある小さな地中海スタイルのおしゃれな子供用バスルーム (レイズドパネル扉のキャビネット、淡色木目調キャビネット、ベージュのタイル、コンクリートの洗面台、白い洗面カウンター、置き型浴槽、アルコーブ型シャワー、一体型トイレ 、セラミックタイル、アンダーカウンター洗面器、開き戸のシャワー、ベージュの壁、モザイクタイル、マルチカラーの床) の写真
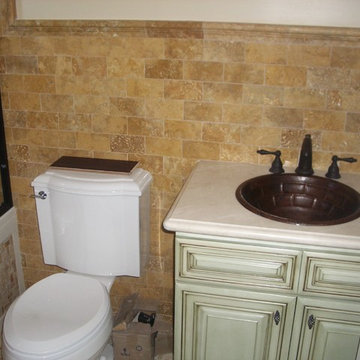
Bathroom of the remodeled house construction in Hollywood Hills which included installation of one piece toilet, tiled walling, tiled flooring, cabinet and shelves with marble countertop and sink and faucet.
浴室・バスルーム (コンクリートの洗面台、白い洗面カウンター、モザイクタイル、スレートの床) の写真
1