グレーの浴室・バスルーム (コンクリートの洗面台、亜鉛の洗面台、大理石の床) の写真
絞り込み:
資材コスト
並び替え:今日の人気順
写真 1〜20 枚目(全 31 枚)
1/5
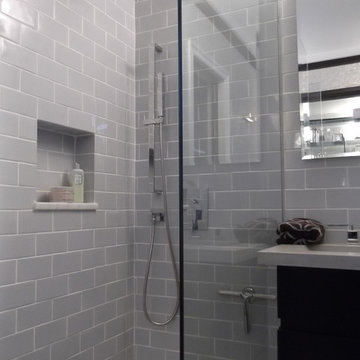
A glass panel was used to create an open feeling . The counter surface on sick is done in a one piece polished cement . All fixtures are done in polished nickel from Lacava Italy. There is a stationary shower head along with a hand held wand on gliding bar.
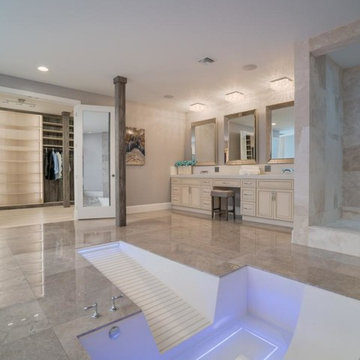
We had the opportunity to design and create a walk-in bath tub with cascading waterfall entry, ambient lighting, and chase lounger for relaxing and comfort. This sunken bathtub, though quite large fits the space and size of this bathroom perfectly. Also, the treaded slope allows for very easy access which is usually the biggest downfall of any sunken tub.
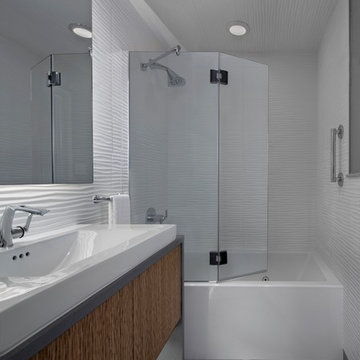
bethsingerphotographer.com
高級な小さなモダンスタイルのおしゃれなバスルーム (浴槽なし) (フラットパネル扉のキャビネット、茶色いキャビネット、アルコーブ型浴槽、アルコーブ型シャワー、壁掛け式トイレ、白いタイル、セラミックタイル、白い壁、大理石の床、ベッセル式洗面器、コンクリートの洗面台、グレーの床、開き戸のシャワー) の写真
高級な小さなモダンスタイルのおしゃれなバスルーム (浴槽なし) (フラットパネル扉のキャビネット、茶色いキャビネット、アルコーブ型浴槽、アルコーブ型シャワー、壁掛け式トイレ、白いタイル、セラミックタイル、白い壁、大理石の床、ベッセル式洗面器、コンクリートの洗面台、グレーの床、開き戸のシャワー) の写真
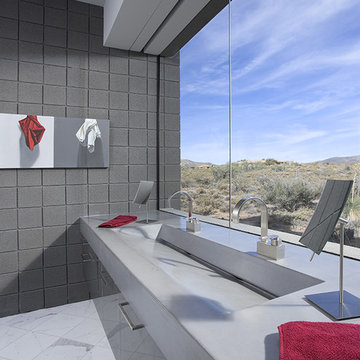
KT Tamm Designer
HGTV Designer's Challenge
フェニックスにある高級な広いコンテンポラリースタイルのおしゃれなマスターバスルーム (フラットパネル扉のキャビネット、グレーのキャビネット、セラミックタイル、グレーの壁、大理石の床、コンクリートの洗面台、白い床、横長型シンク) の写真
フェニックスにある高級な広いコンテンポラリースタイルのおしゃれなマスターバスルーム (フラットパネル扉のキャビネット、グレーのキャビネット、セラミックタイル、グレーの壁、大理石の床、コンクリートの洗面台、白い床、横長型シンク) の写真
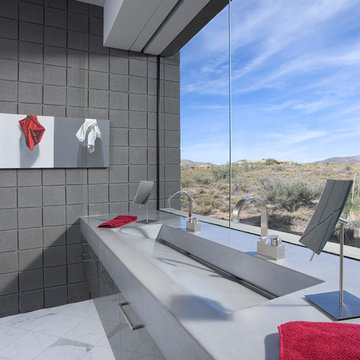
Modern master bath with an integrated, concrete trough sink.
Architect: Urban Design Associates
Builder: RS Homes
Interior Designer: Tamm Jasper Interiors
Photo Credit: Dino Tonn
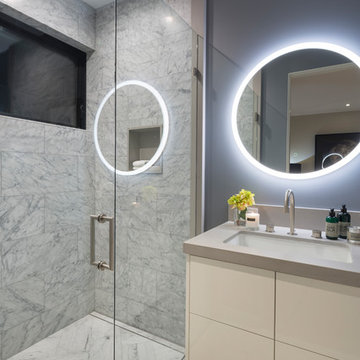
www,jacobelliott.com
サンフランシスコにあるラグジュアリーな巨大なコンテンポラリースタイルのおしゃれな浴室 (フラットパネル扉のキャビネット、ベージュのキャビネット、分離型トイレ、大理石タイル、グレーの壁、大理石の床、アンダーカウンター洗面器、コンクリートの洗面台、開き戸のシャワー、ベージュのカウンター) の写真
サンフランシスコにあるラグジュアリーな巨大なコンテンポラリースタイルのおしゃれな浴室 (フラットパネル扉のキャビネット、ベージュのキャビネット、分離型トイレ、大理石タイル、グレーの壁、大理石の床、アンダーカウンター洗面器、コンクリートの洗面台、開き戸のシャワー、ベージュのカウンター) の写真
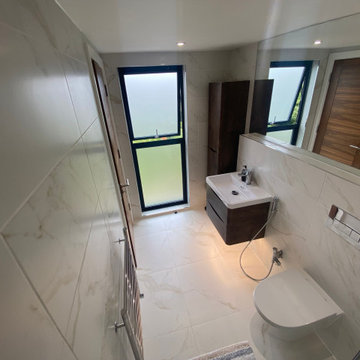
Job type: Loft Conversion and a garden studio/ storage for outdoor play equipment, office and games room
Property type: Semi-detached
Reason for loft conversion: More space for two little ones
Project spec: High Specification
Photo: Loft Conversion in Eastcote - Modern Bathroom decor
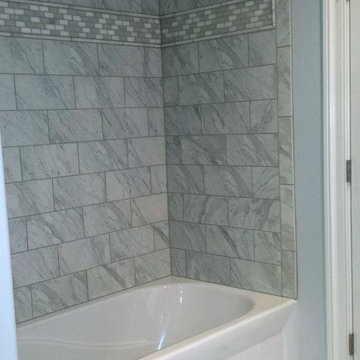
Elizabeth Partridge
他の地域にある中くらいなトランジショナルスタイルのおしゃれなバスルーム (浴槽なし) (グレーのタイル、シャワー付き浴槽 、大理石タイル、グレーの壁、大理石の床、コンクリートの洗面台、白い床、オープンシャワー) の写真
他の地域にある中くらいなトランジショナルスタイルのおしゃれなバスルーム (浴槽なし) (グレーのタイル、シャワー付き浴槽 、大理石タイル、グレーの壁、大理石の床、コンクリートの洗面台、白い床、オープンシャワー) の写真
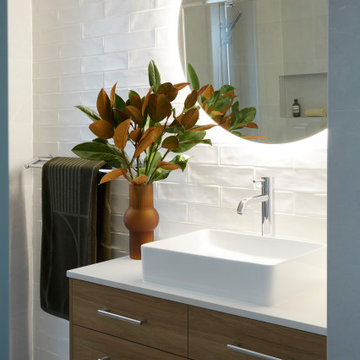
シドニーにあるモダンスタイルのおしゃれな浴室 (フラットパネル扉のキャビネット、中間色木目調キャビネット、白いタイル、サブウェイタイル、白い壁、大理石の床、コンクリートの洗面台、白い床、白い洗面カウンター、洗面台1つ、フローティング洗面台) の写真
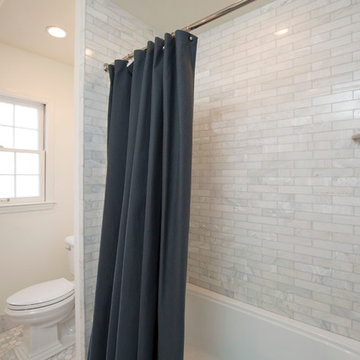
Mark Mahan
他の地域にある中くらいなコンテンポラリースタイルのおしゃれなバスルーム (浴槽なし) (フラットパネル扉のキャビネット、中間色木目調キャビネット、アルコーブ型浴槽、シャワー付き浴槽 、一体型トイレ 、グレーのタイル、大理石タイル、白い壁、大理石の床、アンダーカウンター洗面器、コンクリートの洗面台、グレーの床、シャワーカーテン) の写真
他の地域にある中くらいなコンテンポラリースタイルのおしゃれなバスルーム (浴槽なし) (フラットパネル扉のキャビネット、中間色木目調キャビネット、アルコーブ型浴槽、シャワー付き浴槽 、一体型トイレ 、グレーのタイル、大理石タイル、白い壁、大理石の床、アンダーカウンター洗面器、コンクリートの洗面台、グレーの床、シャワーカーテン) の写真
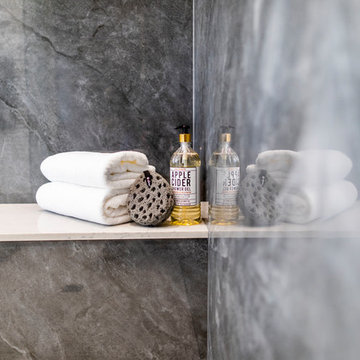
aia photography
トロントにある広いトランジショナルスタイルのおしゃれなマスターバスルーム (フラットパネル扉のキャビネット、白いキャビネット、アルコーブ型シャワー、一体型トイレ 、グレーのタイル、大理石タイル、白い壁、大理石の床、アンダーカウンター洗面器、コンクリートの洗面台、グレーの床、開き戸のシャワー、グレーの洗面カウンター) の写真
トロントにある広いトランジショナルスタイルのおしゃれなマスターバスルーム (フラットパネル扉のキャビネット、白いキャビネット、アルコーブ型シャワー、一体型トイレ 、グレーのタイル、大理石タイル、白い壁、大理石の床、アンダーカウンター洗面器、コンクリートの洗面台、グレーの床、開き戸のシャワー、グレーの洗面カウンター) の写真
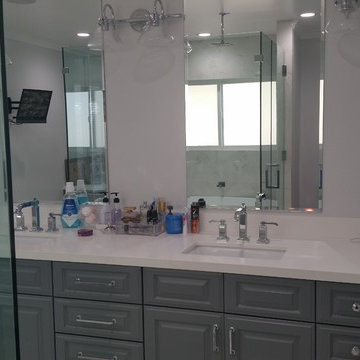
Bathroom of this remodeled home included installation of
glass shower door, bathroom mirror, bathroom countertop with grey finished cabinet and shelves.
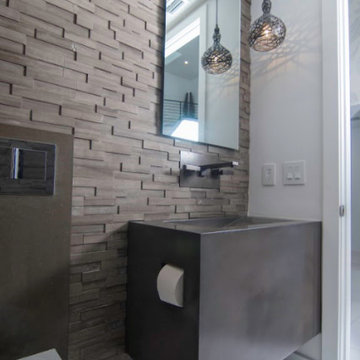
タンパにある高級な広いコンテンポラリースタイルのおしゃれなマスターバスルーム (フラットパネル扉のキャビネット、グレーのキャビネット、ドロップイン型浴槽、シャワー付き浴槽 、壁掛け式トイレ、白いタイル、磁器タイル、白い壁、大理石の床、一体型シンク、コンクリートの洗面台、白い床、開き戸のシャワー、グレーの洗面カウンター、洗面台2つ、独立型洗面台) の写真
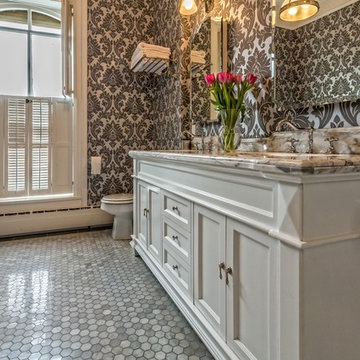
RDZ Photography
オタワにある高級な中くらいなトラディショナルスタイルのおしゃれな子供用バスルーム (落し込みパネル扉のキャビネット、白いキャビネット、猫足バスタブ、アルコーブ型シャワー、分離型トイレ、白いタイル、石タイル、マルチカラーの壁、大理石の床、アンダーカウンター洗面器、亜鉛の洗面台) の写真
オタワにある高級な中くらいなトラディショナルスタイルのおしゃれな子供用バスルーム (落し込みパネル扉のキャビネット、白いキャビネット、猫足バスタブ、アルコーブ型シャワー、分離型トイレ、白いタイル、石タイル、マルチカラーの壁、大理石の床、アンダーカウンター洗面器、亜鉛の洗面台) の写真
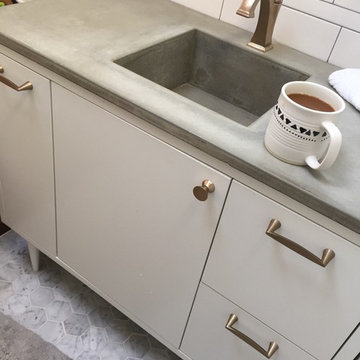
Alexis Dancer
他の地域にある中くらいなミッドセンチュリースタイルのおしゃれなバスルーム (浴槽なし) (フラットパネル扉のキャビネット、白いキャビネット、白いタイル、サブウェイタイル、グレーの壁、大理石の床、一体型シンク、コンクリートの洗面台、グレーの床、グレーの洗面カウンター) の写真
他の地域にある中くらいなミッドセンチュリースタイルのおしゃれなバスルーム (浴槽なし) (フラットパネル扉のキャビネット、白いキャビネット、白いタイル、サブウェイタイル、グレーの壁、大理石の床、一体型シンク、コンクリートの洗面台、グレーの床、グレーの洗面カウンター) の写真
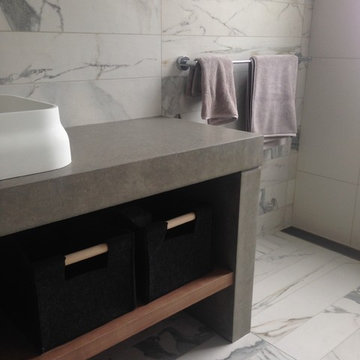
SWAD PL
シドニーにあるお手頃価格の小さなモダンスタイルのおしゃれなバスルーム (浴槽なし) (オープン型シャワー、壁掛け式トイレ、石タイル、白い壁、大理石の床、ベッセル式洗面器、コンクリートの洗面台) の写真
シドニーにあるお手頃価格の小さなモダンスタイルのおしゃれなバスルーム (浴槽なし) (オープン型シャワー、壁掛け式トイレ、石タイル、白い壁、大理石の床、ベッセル式洗面器、コンクリートの洗面台) の写真
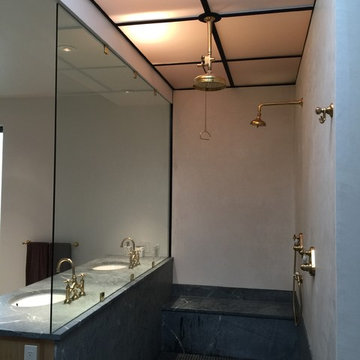
Located in the Barton Creek Country Club Neighborhood. Arrowhead (affectionately named at one found at the site) sits high on a cliff giving a stunning birds eye view of the beautiful Barton Creek and hill country at only 20 min from downtown. Meticulously Designed and Built by NY/Austin Architect principal of Collaborated Works, this ludder stone house was conceived as a retreat to blend with the natural vernacular, yet was carve out a spectacular interior filled with light.
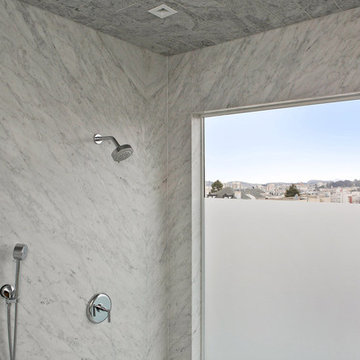
Large "wet room" in Master Bath
サンフランシスコにあるラグジュアリーな広いコンテンポラリースタイルのおしゃれなマスターバスルーム (家具調キャビネット、中間色木目調キャビネット、アルコーブ型浴槽、オープン型シャワー、壁掛け式トイレ、白いタイル、石スラブタイル、ベージュの壁、大理石の床、アンダーカウンター洗面器、コンクリートの洗面台) の写真
サンフランシスコにあるラグジュアリーな広いコンテンポラリースタイルのおしゃれなマスターバスルーム (家具調キャビネット、中間色木目調キャビネット、アルコーブ型浴槽、オープン型シャワー、壁掛け式トイレ、白いタイル、石スラブタイル、ベージュの壁、大理石の床、アンダーカウンター洗面器、コンクリートの洗面台) の写真
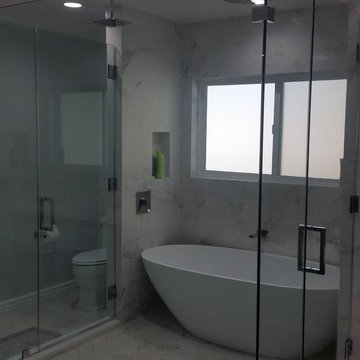
Bathroom of this remodeled home included installation of
glass shower door, shower window, recessed shower shelf, freestanding tub, shower head, marbled shower wall and flooring and recessed lighting.
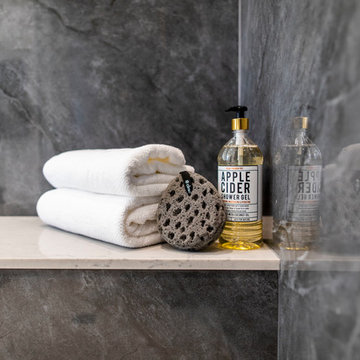
aia photography
トロントにある広いトランジショナルスタイルのおしゃれなマスターバスルーム (フラットパネル扉のキャビネット、白いキャビネット、アルコーブ型シャワー、一体型トイレ 、グレーのタイル、大理石タイル、白い壁、大理石の床、アンダーカウンター洗面器、コンクリートの洗面台、グレーの床、開き戸のシャワー、グレーの洗面カウンター) の写真
トロントにある広いトランジショナルスタイルのおしゃれなマスターバスルーム (フラットパネル扉のキャビネット、白いキャビネット、アルコーブ型シャワー、一体型トイレ 、グレーのタイル、大理石タイル、白い壁、大理石の床、アンダーカウンター洗面器、コンクリートの洗面台、グレーの床、開き戸のシャワー、グレーの洗面カウンター) の写真
グレーの浴室・バスルーム (コンクリートの洗面台、亜鉛の洗面台、大理石の床) の写真
1