グレーの、木目調の浴室・バスルーム (コンクリートの洗面台、テラゾーの洗面台、シャワーカーテン) の写真
絞り込み:
資材コスト
並び替え:今日の人気順
写真 1〜20 枚目(全 27 枚)

デンバーにあるビーチスタイルのおしゃれな浴室 (中間色木目調キャビネット、アルコーブ型浴槽、シャワー付き浴槽 、ベージュのタイル、石タイル、白い壁、コンクリートの床、ベッセル式洗面器、コンクリートの洗面台、グレーの床、シャワーカーテン、グレーの洗面カウンター、フラットパネル扉のキャビネット) の写真

The Tranquility Residence is a mid-century modern home perched amongst the trees in the hills of Suffern, New York. After the homeowners purchased the home in the Spring of 2021, they engaged TEROTTI to reimagine the primary and tertiary bathrooms. The peaceful and subtle material textures of the primary bathroom are rich with depth and balance, providing a calming and tranquil space for daily routines. The terra cotta floor tile in the tertiary bathroom is a nod to the history of the home while the shower walls provide a refined yet playful texture to the room.
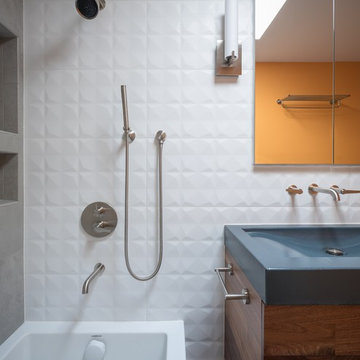
A small guest bath in this Lakewood mid century was updated to be much more user friendly but remain true to the aesthetic of the home. A custom wall-hung walnut vanity with linear asymmetrical holly inlays sits beneath a custom blue concrete sinktop. The entire vanity wall and shower is tiled in a unique textured Porcelanosa tile in white.
Tim Gormley, TG Image

Adding double faucets in a wall mounted sink to this guest bathroom is such a fun way for the kids to brush their teeth. Keeping the walls white and adding neutral tile and finishes makes the room feel fresh and clean.
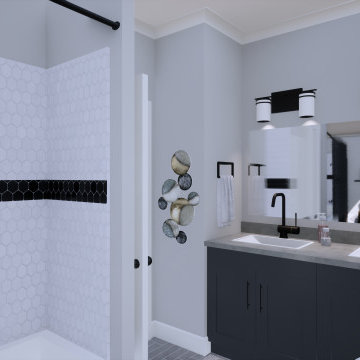
アトランタにある中くらいなカントリー風のおしゃれな子供用バスルーム (シェーカースタイル扉のキャビネット、グレーのキャビネット、ドロップイン型浴槽、シャワー付き浴槽 、モノトーンのタイル、セラミックタイル、グレーの壁、セラミックタイルの床、オーバーカウンターシンク、コンクリートの洗面台、グレーの床、シャワーカーテン、グレーの洗面カウンター、洗面台2つ、造り付け洗面台) の写真

Chic contemporary modern bathroom with brass faucets, brass mirrors, modern lighting, concrete sink black vanity, black gray slate tile, green palm leaf wallpaper
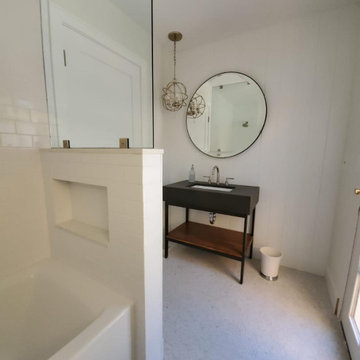
After pictures! Feels large and open!
サンフランシスコにあるお手頃価格の小さなコンテンポラリースタイルのおしゃれな子供用バスルーム (オープンシェルフ、グレーのキャビネット、アルコーブ型浴槽、シャワー付き浴槽 、一体型トイレ 、白いタイル、サブウェイタイル、白い壁、磁器タイルの床、ペデスタルシンク、コンクリートの洗面台、マルチカラーの床、シャワーカーテン、グレーの洗面カウンター、ニッチ、洗面台1つ、フローティング洗面台) の写真
サンフランシスコにあるお手頃価格の小さなコンテンポラリースタイルのおしゃれな子供用バスルーム (オープンシェルフ、グレーのキャビネット、アルコーブ型浴槽、シャワー付き浴槽 、一体型トイレ 、白いタイル、サブウェイタイル、白い壁、磁器タイルの床、ペデスタルシンク、コンクリートの洗面台、マルチカラーの床、シャワーカーテン、グレーの洗面カウンター、ニッチ、洗面台1つ、フローティング洗面台) の写真
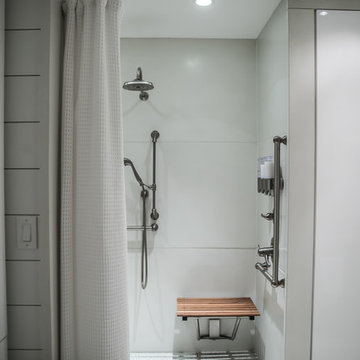
ADA shower for two
Ytk Photograpy
ボストンにあるラグジュアリーな中くらいなカントリー風のおしゃれなマスターバスルーム (フラットパネル扉のキャビネット、白いキャビネット、置き型浴槽、コーナー設置型シャワー、壁掛け式トイレ、白いタイル、セメントタイル、白い壁、コンクリートの床、アンダーカウンター洗面器、コンクリートの洗面台、白い床、シャワーカーテン) の写真
ボストンにあるラグジュアリーな中くらいなカントリー風のおしゃれなマスターバスルーム (フラットパネル扉のキャビネット、白いキャビネット、置き型浴槽、コーナー設置型シャワー、壁掛け式トイレ、白いタイル、セメントタイル、白い壁、コンクリートの床、アンダーカウンター洗面器、コンクリートの洗面台、白い床、シャワーカーテン) の写真
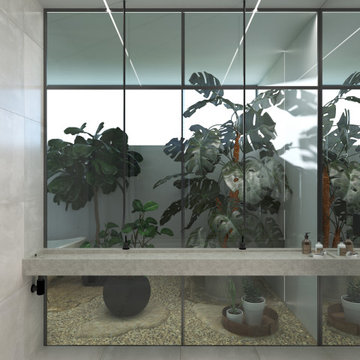
マドリードにある高級な広いモダンスタイルのおしゃれな浴室 (ベージュのキャビネット、置き型浴槽、バリアフリー、グレーのタイル、セラミックタイル、グレーの壁、セラミックタイルの床、壁付け型シンク、コンクリートの洗面台、グレーの床、シャワーカーテン、グレーの洗面カウンター、洗面台2つ、造り付け洗面台) の写真
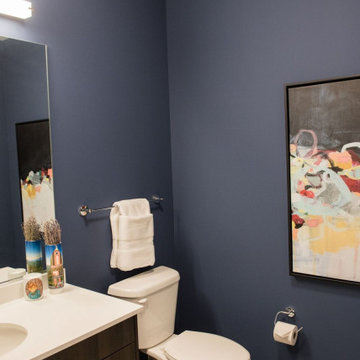
シカゴにある低価格の小さなインダストリアルスタイルのおしゃれなマスターバスルーム (フラットパネル扉のキャビネット、濃色木目調キャビネット、アルコーブ型浴槽、シャワー付き浴槽 、分離型トイレ、青い壁、セラミックタイルの床、アンダーカウンター洗面器、テラゾーの洗面台、ベージュの床、シャワーカーテン、ベージュのカウンター、洗面台1つ、造り付け洗面台) の写真
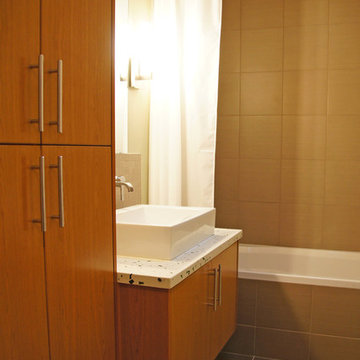
Sophie Piesse Architect PA
ローリーにある中くらいなコンテンポラリースタイルのおしゃれな浴室 (フラットパネル扉のキャビネット、中間色木目調キャビネット、アルコーブ型浴槽、シャワー付き浴槽 、分離型トイレ、茶色いタイル、磁器タイル、茶色い壁、磁器タイルの床、オーバーカウンターシンク、テラゾーの洗面台、グレーの床、シャワーカーテン) の写真
ローリーにある中くらいなコンテンポラリースタイルのおしゃれな浴室 (フラットパネル扉のキャビネット、中間色木目調キャビネット、アルコーブ型浴槽、シャワー付き浴槽 、分離型トイレ、茶色いタイル、磁器タイル、茶色い壁、磁器タイルの床、オーバーカウンターシンク、テラゾーの洗面台、グレーの床、シャワーカーテン) の写真
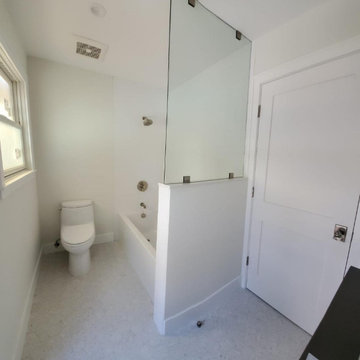
After pictures! Feels large and open!
サンフランシスコにあるお手頃価格の小さなコンテンポラリースタイルのおしゃれな子供用バスルーム (オープンシェルフ、グレーのキャビネット、アルコーブ型浴槽、シャワー付き浴槽 、一体型トイレ 、白いタイル、サブウェイタイル、白い壁、磁器タイルの床、ペデスタルシンク、コンクリートの洗面台、マルチカラーの床、シャワーカーテン、グレーの洗面カウンター、ニッチ、洗面台1つ、フローティング洗面台) の写真
サンフランシスコにあるお手頃価格の小さなコンテンポラリースタイルのおしゃれな子供用バスルーム (オープンシェルフ、グレーのキャビネット、アルコーブ型浴槽、シャワー付き浴槽 、一体型トイレ 、白いタイル、サブウェイタイル、白い壁、磁器タイルの床、ペデスタルシンク、コンクリートの洗面台、マルチカラーの床、シャワーカーテン、グレーの洗面カウンター、ニッチ、洗面台1つ、フローティング洗面台) の写真
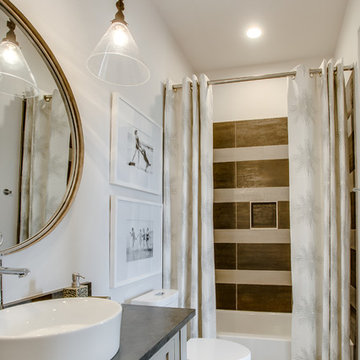
オースティンにある中くらいなトラディショナルスタイルのおしゃれなバスルーム (浴槽なし) (アルコーブ型浴槽、シャワー付き浴槽 、分離型トイレ、マルチカラーのタイル、磁器タイル、白い壁、コンクリートの床、ベッセル式洗面器、コンクリートの洗面台、グレーの床、シャワーカーテン、グレーの洗面カウンター) の写真
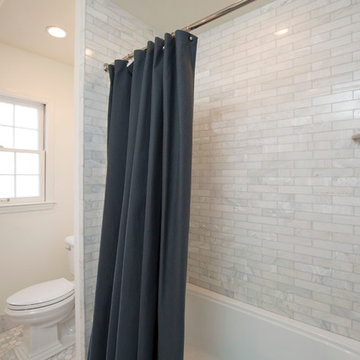
Mark Mahan
他の地域にある中くらいなコンテンポラリースタイルのおしゃれなバスルーム (浴槽なし) (フラットパネル扉のキャビネット、中間色木目調キャビネット、アルコーブ型浴槽、シャワー付き浴槽 、一体型トイレ 、グレーのタイル、大理石タイル、白い壁、大理石の床、アンダーカウンター洗面器、コンクリートの洗面台、グレーの床、シャワーカーテン) の写真
他の地域にある中くらいなコンテンポラリースタイルのおしゃれなバスルーム (浴槽なし) (フラットパネル扉のキャビネット、中間色木目調キャビネット、アルコーブ型浴槽、シャワー付き浴槽 、一体型トイレ 、グレーのタイル、大理石タイル、白い壁、大理石の床、アンダーカウンター洗面器、コンクリートの洗面台、グレーの床、シャワーカーテン) の写真
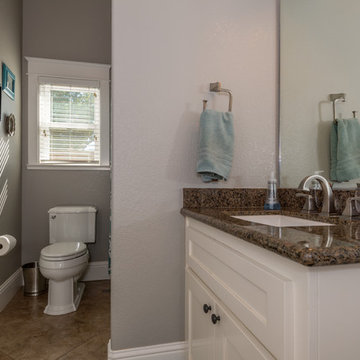
サクラメントにある中くらいなトラディショナルスタイルのおしゃれなバスルーム (浴槽なし) (シェーカースタイル扉のキャビネット、白いキャビネット、ドロップイン型浴槽、アルコーブ型シャワー、分離型トイレ、グレーの壁、ライムストーンの床、アンダーカウンター洗面器、テラゾーの洗面台、ベージュの床、シャワーカーテン) の写真
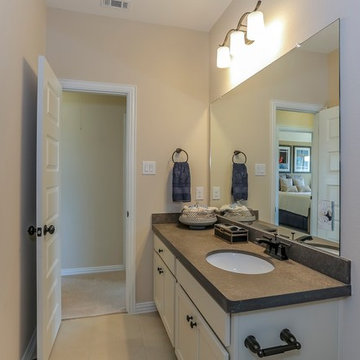
他の地域にある広いカントリー風のおしゃれな子供用バスルーム (落し込みパネル扉のキャビネット、白いキャビネット、アルコーブ型浴槽、シャワー付き浴槽 、ベージュのタイル、セラミックタイル、ベージュの壁、セラミックタイルの床、アンダーカウンター洗面器、コンクリートの洗面台、ベージュの床、シャワーカーテン) の写真
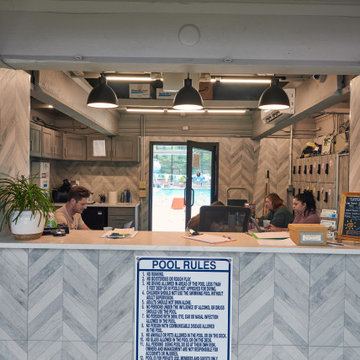
Black Rock was awarded the contract to remodel the Highlands Recreation Pool house. The facility had not been updated in a decade and we brought it up to a more modern and functional look.
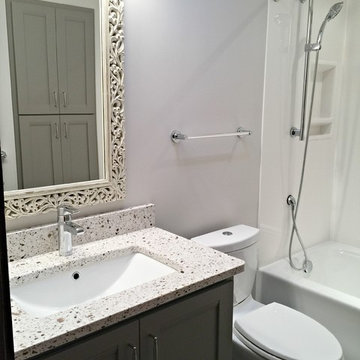
他の地域にあるコンテンポラリースタイルのおしゃれなバスルーム (浴槽なし) (シェーカースタイル扉のキャビネット、濃色木目調キャビネット、シャワー付き浴槽 、分離型トイレ、ベージュの壁、テラゾーの洗面台、シャワーカーテン) の写真
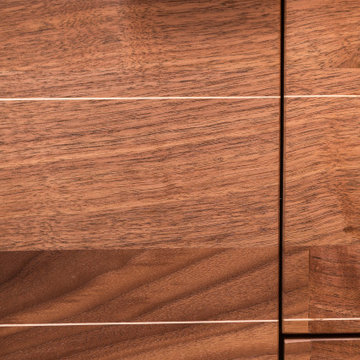
The close up of the custom walnut vanity shows the careful detail in applying the holly wood inlay.
デンバーにある高級な中くらいなミッドセンチュリースタイルのおしゃれなマスターバスルーム (フラットパネル扉のキャビネット、中間色木目調キャビネット、アルコーブ型浴槽、アルコーブ型シャワー、分離型トイレ、白いタイル、磁器タイル、オレンジの壁、磁器タイルの床、一体型シンク、コンクリートの洗面台、グレーの床、シャワーカーテン、青い洗面カウンター、ニッチ、洗面台1つ、フローティング洗面台) の写真
デンバーにある高級な中くらいなミッドセンチュリースタイルのおしゃれなマスターバスルーム (フラットパネル扉のキャビネット、中間色木目調キャビネット、アルコーブ型浴槽、アルコーブ型シャワー、分離型トイレ、白いタイル、磁器タイル、オレンジの壁、磁器タイルの床、一体型シンク、コンクリートの洗面台、グレーの床、シャワーカーテン、青い洗面カウンター、ニッチ、洗面台1つ、フローティング洗面台) の写真

The Tranquility Residence is a mid-century modern home perched amongst the trees in the hills of Suffern, New York. After the homeowners purchased the home in the Spring of 2021, they engaged TEROTTI to reimagine the primary and tertiary bathrooms. The peaceful and subtle material textures of the primary bathroom are rich with depth and balance, providing a calming and tranquil space for daily routines. The terra cotta floor tile in the tertiary bathroom is a nod to the history of the home while the shower walls provide a refined yet playful texture to the room.
グレーの、木目調の浴室・バスルーム (コンクリートの洗面台、テラゾーの洗面台、シャワーカーテン) の写真
1