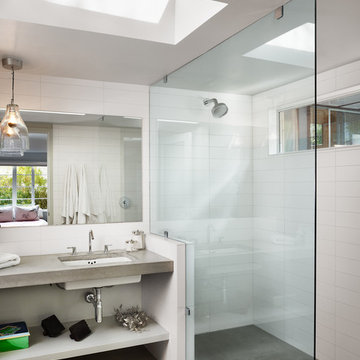浴室・バスルーム (コンクリートの洗面台、珪岩の洗面台、コンクリートの床、塗装フローリング) の写真
絞り込み:
資材コスト
並び替え:今日の人気順
写真 1〜20 枚目(全 1,353 枚)
1/5

Refined bathroom interior with bold clean lines and a blend of raw materials, floor covered in polished concrete and the vanity unit composed of exposed concrete and natural wood, indirect lighting accents the modern lines of the bathroom interior space.

セビリアにあるお手頃価格の中くらいなコンテンポラリースタイルのおしゃれなマスターバスルーム (フラットパネル扉のキャビネット、グレーのキャビネット、アルコーブ型シャワー、壁掛け式トイレ、緑のタイル、グレーの壁、コンクリートの床、横長型シンク、コンクリートの洗面台、グレーの床、引戸のシャワー、グレーの洗面カウンター、トイレ室、洗面台2つ、フローティング洗面台) の写真

ニューヨークにあるお手頃価格の中くらいなラスティックスタイルのおしゃれなマスターバスルーム (オープンシェルフ、猫足バスタブ、オープン型シャワー、マルチカラーのタイル、コンクリートの床、一体型シンク、コンクリートの洗面台、茶色い床、ブラウンの洗面カウンター) の写真

ヒューストンにある高級な小さなトランジショナルスタイルのおしゃれなマスターバスルーム (フラットパネル扉のキャビネット、中間色木目調キャビネット、和式浴槽、オープン型シャワー、ビデ、黒いタイル、石タイル、グレーの壁、コンクリートの床、一体型シンク、珪岩の洗面台、グレーの床、開き戸のシャワー、グレーの洗面カウンター) の写真
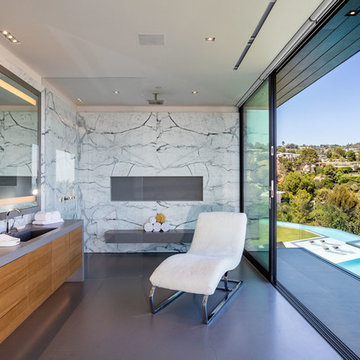
ロサンゼルスにある広いコンテンポラリースタイルのおしゃれなマスターバスルーム (フラットパネル扉のキャビネット、中間色木目調キャビネット、オープン型シャワー、白いタイル、一体型シンク、オープンシャワー、大理石タイル、グレーの壁、コンクリートの床、コンクリートの洗面台、グレーの床、グレーの洗面カウンター) の写真

Victor Boghossian Photography
www.victorboghossian.com
818-634-3133
ロサンゼルスにあるお手頃価格の中くらいなコンテンポラリースタイルのおしゃれなマスターバスルーム (落し込みパネル扉のキャビネット、濃色木目調キャビネット、コーナー設置型シャワー、グレーのタイル、白いタイル、ガラス板タイル、白い壁、塗装フローリング、アンダーカウンター洗面器、珪岩の洗面台) の写真
ロサンゼルスにあるお手頃価格の中くらいなコンテンポラリースタイルのおしゃれなマスターバスルーム (落し込みパネル扉のキャビネット、濃色木目調キャビネット、コーナー設置型シャワー、グレーのタイル、白いタイル、ガラス板タイル、白い壁、塗装フローリング、アンダーカウンター洗面器、珪岩の洗面台) の写真

パースにある広いモダンスタイルのおしゃれなマスターバスルーム (グレーのキャビネット、置き型浴槽、グレーのタイル、石スラブタイル、グレーの壁、コンクリートの床、コンクリートの洗面台、グレーの床、オープンシャワー、グレーの洗面カウンター、洗面台2つ、バリアフリー、一体型シンク、フローティング洗面台) の写真

他の地域にある広いコンテンポラリースタイルのおしゃれなマスターバスルーム (フラットパネル扉のキャビネット、中間色木目調キャビネット、グレーのタイル、グレーの壁、ベッセル式洗面器、グレーの床、黒い洗面カウンター、コンクリートの床、コンクリートの洗面台) の写真

ケントにある高級な中くらいな北欧スタイルのおしゃれな子供用バスルーム (ドロップイン型浴槽、シャワー付き浴槽 、壁掛け式トイレ、ピンクのタイル、セラミックタイル、コンクリートの床、壁付け型シンク、コンクリートの洗面台、グレーの床、グリーンの洗面カウンター、洗面台2つ) の写真

ロサンゼルスにある高級な広いコンテンポラリースタイルのおしゃれなマスターバスルーム (置き型浴槽、グレーのタイル、白い壁、横長型シンク、グレーの床、グレーの洗面カウンター、オープンシェルフ、オープン型シャワー、壁掛け式トイレ、セメントタイル、コンクリートの床、コンクリートの洗面台、オープンシャワー) の写真

Benny Chan
ロサンゼルスにある中くらいなミッドセンチュリースタイルのおしゃれなマスターバスルーム (淡色木目調キャビネット、茶色い壁、コンクリートの床、コンクリートの洗面台、グレーの洗面カウンター、フラットパネル扉のキャビネット、横長型シンク、グレーの床) の写真
ロサンゼルスにある中くらいなミッドセンチュリースタイルのおしゃれなマスターバスルーム (淡色木目調キャビネット、茶色い壁、コンクリートの床、コンクリートの洗面台、グレーの洗面カウンター、フラットパネル扉のキャビネット、横長型シンク、グレーの床) の写真
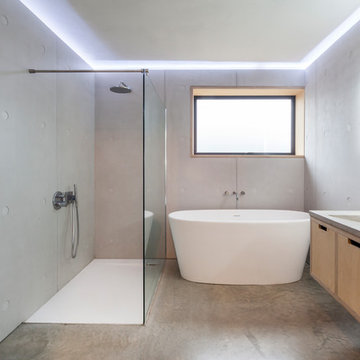
Steve lancefield
ロンドンにある中くらいなモダンスタイルのおしゃれなマスターバスルーム (フラットパネル扉のキャビネット、淡色木目調キャビネット、置き型浴槽、オープン型シャワー、グレーの壁、コンクリートの床、コンクリートの洗面台、グレーの床、グレーのタイル、一体型シンク、オープンシャワー) の写真
ロンドンにある中くらいなモダンスタイルのおしゃれなマスターバスルーム (フラットパネル扉のキャビネット、淡色木目調キャビネット、置き型浴槽、オープン型シャワー、グレーの壁、コンクリートの床、コンクリートの洗面台、グレーの床、グレーのタイル、一体型シンク、オープンシャワー) の写真

Casey Woods
オースティンにある高級な中くらいなビーチスタイルのおしゃれなバスルーム (浴槽なし) (フラットパネル扉のキャビネット、青いキャビネット、アルコーブ型浴槽、シャワー付き浴槽 、一体型トイレ 、白いタイル、磁器タイル、白い壁、コンクリートの床、アンダーカウンター洗面器、コンクリートの洗面台、オープンシャワー) の写真
オースティンにある高級な中くらいなビーチスタイルのおしゃれなバスルーム (浴槽なし) (フラットパネル扉のキャビネット、青いキャビネット、アルコーブ型浴槽、シャワー付き浴槽 、一体型トイレ 、白いタイル、磁器タイル、白い壁、コンクリートの床、アンダーカウンター洗面器、コンクリートの洗面台、オープンシャワー) の写真

This Boulder, Colorado remodel by fuentesdesign demonstrates the possibility of renewal in American suburbs, and Passive House design principles. Once an inefficient single story 1,000 square-foot ranch house with a forced air furnace, has been transformed into a two-story, solar powered 2500 square-foot three bedroom home ready for the next generation.
The new design for the home is modern with a sustainable theme, incorporating a palette of natural materials including; reclaimed wood finishes, FSC-certified pine Zola windows and doors, and natural earth and lime plasters that soften the interior and crisp contemporary exterior with a flavor of the west. A Ninety-percent efficient energy recovery fresh air ventilation system provides constant filtered fresh air to every room. The existing interior brick was removed and replaced with insulation. The remaining heating and cooling loads are easily met with the highest degree of comfort via a mini-split heat pump, the peak heat load has been cut by a factor of 4, despite the house doubling in size. During the coldest part of the Colorado winter, a wood stove for ambiance and low carbon back up heat creates a special place in both the living and kitchen area, and upstairs loft.
This ultra energy efficient home relies on extremely high levels of insulation, air-tight detailing and construction, and the implementation of high performance, custom made European windows and doors by Zola Windows. Zola’s ThermoPlus Clad line, which boasts R-11 triple glazing and is thermally broken with a layer of patented German Purenit®, was selected for the project. These windows also provide a seamless indoor/outdoor connection, with 9′ wide folding doors from the dining area and a matching 9′ wide custom countertop folding window that opens the kitchen up to a grassy court where mature trees provide shade and extend the living space during the summer months.
With air-tight construction, this home meets the Passive House Retrofit (EnerPHit) air-tightness standard of

2020 New Construction - Designed + Built + Curated by Steven Allen Designs, LLC - 3 of 5 of the Nouveau Bungalow Series. Inspired by New Mexico Artist Georgia O' Keefe. Featuring Sunset Colors + Vintage Decor + Houston Art + Concrete Countertops + Custom White Oak and White Cabinets + Handcrafted Tile + Frameless Glass + Polished Concrete Floors + Floating Concrete Shelves + 48" Concrete Pivot Door + Recessed White Oak Base Boards + Concrete Plater Walls + Recessed Joist Ceilings + Drop Oak Dining Ceiling + Designer Fixtures and Decor.

シカゴにあるお手頃価格の中くらいなトランジショナルスタイルのおしゃれなマスターバスルーム (レイズドパネル扉のキャビネット、青いキャビネット、オープン型シャワー、分離型トイレ、青いタイル、磁器タイル、青い壁、コンクリートの床、アンダーカウンター洗面器、珪岩の洗面台、ベージュの床、開き戸のシャワー、白い洗面カウンター、シャワーベンチ、洗面台2つ、造り付け洗面台) の写真
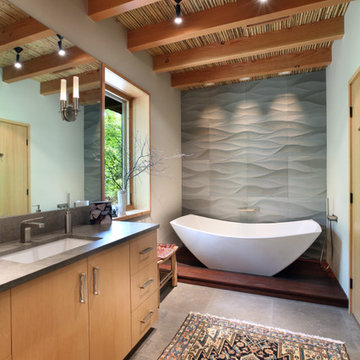
The lower level was designed with retreat in mind. A unique bamboo ceiling overhead gives this level a cozy feel. This full spa includes stunning tilework and modern-lined soaking tub.
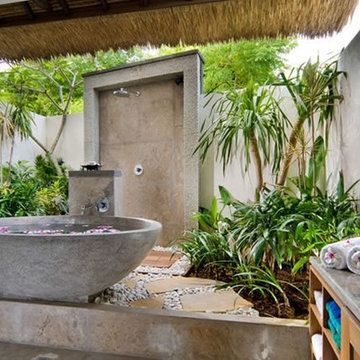
Dawkins Development Group | NY Contractor | Design-Build Firm
ニューヨークにある広いトロピカルスタイルのおしゃれなマスターバスルーム (オープンシェルフ、茶色いキャビネット、置き型浴槽、グレーの壁、コンクリートの床、ベッセル式洗面器、コンクリートの洗面台、茶色い床) の写真
ニューヨークにある広いトロピカルスタイルのおしゃれなマスターバスルーム (オープンシェルフ、茶色いキャビネット、置き型浴槽、グレーの壁、コンクリートの床、ベッセル式洗面器、コンクリートの洗面台、茶色い床) の写真
浴室・バスルーム (コンクリートの洗面台、珪岩の洗面台、コンクリートの床、塗装フローリング) の写真
1

