ブラウンの、木目調の浴室・バスルーム (コンクリートの洗面台、ライムストーンの洗面台、緑の壁) の写真
絞り込み:
資材コスト
並び替え:今日の人気順
写真 1〜20 枚目(全 106 枚)

This 3200 square foot home features a maintenance free exterior of LP Smartside, corrugated aluminum roofing, and native prairie landscaping. The design of the structure is intended to mimic the architectural lines of classic farm buildings. The outdoor living areas are as important to this home as the interior spaces; covered and exposed porches, field stone patios and an enclosed screen porch all offer expansive views of the surrounding meadow and tree line.
The home’s interior combines rustic timbers and soaring spaces which would have traditionally been reserved for the barn and outbuildings, with classic finishes customarily found in the family homestead. Walls of windows and cathedral ceilings invite the outdoors in. Locally sourced reclaimed posts and beams, wide plank white oak flooring and a Door County fieldstone fireplace juxtapose with classic white cabinetry and millwork, tongue and groove wainscoting and a color palate of softened paint hues, tiles and fabrics to create a completely unique Door County homestead.
Mitch Wise Design, Inc.
Richard Steinberger Photography
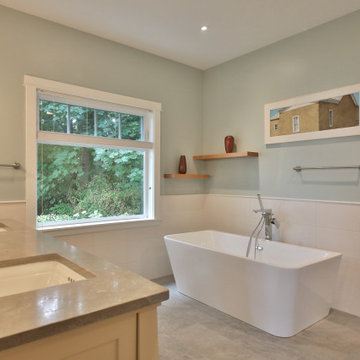
シアトルにある広いコンテンポラリースタイルのおしゃれなマスターバスルーム (シェーカースタイル扉のキャビネット、黄色いキャビネット、置き型浴槽、アルコーブ型シャワー、分離型トイレ、白いタイル、磁器タイル、緑の壁、アンダーカウンター洗面器、コンクリートの洗面台、グレーの床、オープンシャワー、グレーの洗面カウンター) の写真
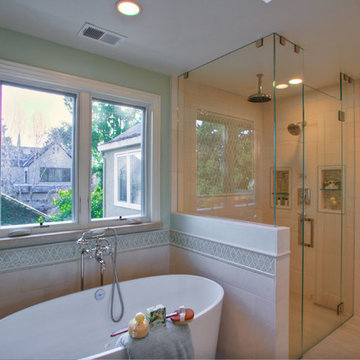
Limestone tile with glass tile accent. Limestone countertop. Polished Nickel fixtures and cabinet hardware.
サンフランシスコにある高級な広いトランジショナルスタイルのおしゃれなマスターバスルーム (アンダーカウンター洗面器、インセット扉のキャビネット、白いキャビネット、ライムストーンの洗面台、置き型浴槽、バリアフリー、一体型トイレ 、ベージュのタイル、ガラスタイル、緑の壁、セラミックタイルの床) の写真
サンフランシスコにある高級な広いトランジショナルスタイルのおしゃれなマスターバスルーム (アンダーカウンター洗面器、インセット扉のキャビネット、白いキャビネット、ライムストーンの洗面台、置き型浴槽、バリアフリー、一体型トイレ 、ベージュのタイル、ガラスタイル、緑の壁、セラミックタイルの床) の写真

Huntsmore handled the complete design and build of this bathroom extension in Brook Green, W14. Planning permission was gained for the new rear extension at first-floor level. Huntsmore then managed the interior design process, specifying all finishing details. The client wanted to pursue an industrial style with soft accents of pinkThe proposed room was small, so a number of bespoke items were selected to make the most of the space. To compliment the large format concrete effect tiles, this concrete sink was specially made by Warrington & Rose. This met the client's exacting requirements, with a deep basin area for washing and extra counter space either side to keep everyday toiletries and luxury soapsBespoke cabinetry was also built by Huntsmore with a reeded finish to soften the industrial concrete. A tall unit was built to act as bathroom storage, and a vanity unit created to complement the concrete sink. The joinery was finished in Mylands' 'Rose Theatre' paintThe industrial theme was further continued with Crittall-style steel bathroom screen and doors entering the bathroom. The black steel works well with the pink and grey concrete accents through the bathroom. Finally, to soften the concrete throughout the scheme, the client requested a reindeer moss living wall. This is a natural moss, and draws in moisture and humidity as well as softening the room.
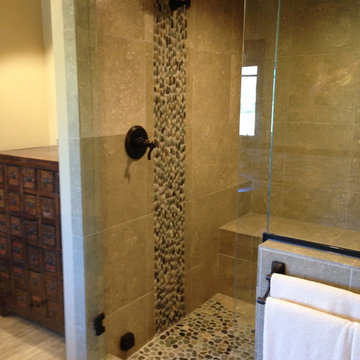
Standing pebbles create a waterfall image into a pool of flat pebbles that spill into the mater shower floor. Steam shower makes this a true spa feel. Photo by designer Judy Kelly

Il bagno patronale, è stato progettato non come stanza di passaggio, ma come una piccola oasi dedicata al relax dove potersi rifugiare. Un’ampia cabina doccia, delicate piastrelle ottagonali e una bella carta da parati: avete letto bene, anche la carta da parati è diventato un must in bagno perché grazie alle fibre di vetro di cui è composta è super resistente. Non vi sentite già più rilassati?
Con il doppio lavabo e le doppie specchiere ognuno ha il proprio spazio
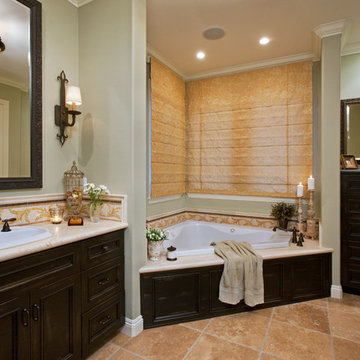
Martin King
オレンジカウンティにある広い地中海スタイルのおしゃれなマスターバスルーム (落し込みパネル扉のキャビネット、濃色木目調キャビネット、コーナー型浴槽、分離型トイレ、ベージュのタイル、白いタイル、モザイクタイル、緑の壁、ライムストーンの床、オーバーカウンターシンク、ライムストーンの洗面台、ベージュの床) の写真
オレンジカウンティにある広い地中海スタイルのおしゃれなマスターバスルーム (落し込みパネル扉のキャビネット、濃色木目調キャビネット、コーナー型浴槽、分離型トイレ、ベージュのタイル、白いタイル、モザイクタイル、緑の壁、ライムストーンの床、オーバーカウンターシンク、ライムストーンの洗面台、ベージュの床) の写真

Jim Wright Smith
シアトルにある高級な中くらいなラスティックスタイルのおしゃれなマスターバスルーム (ベッセル式洗面器、フラットパネル扉のキャビネット、中間色木目調キャビネット、コンクリートの洗面台、オープン型シャワー、分離型トイレ、マルチカラーのタイル、磁器タイル、緑の壁、スレートの床) の写真
シアトルにある高級な中くらいなラスティックスタイルのおしゃれなマスターバスルーム (ベッセル式洗面器、フラットパネル扉のキャビネット、中間色木目調キャビネット、コンクリートの洗面台、オープン型シャワー、分離型トイレ、マルチカラーのタイル、磁器タイル、緑の壁、スレートの床) の写真
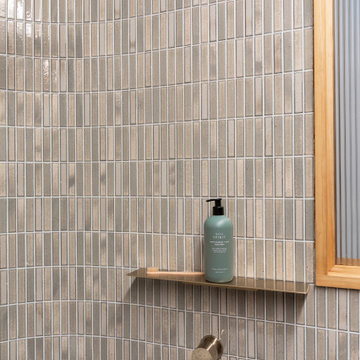
シドニーにあるお手頃価格の小さなコンテンポラリースタイルのおしゃれなマスターバスルーム (ドロップイン型浴槽、オープン型シャワー、分離型トイレ、白いタイル、セラミックタイル、緑の壁、ライムストーンの床、壁付け型シンク、コンクリートの洗面台、グレーの床、オープンシャワー、グレーの洗面カウンター、洗面台1つ、フローティング洗面台) の写真
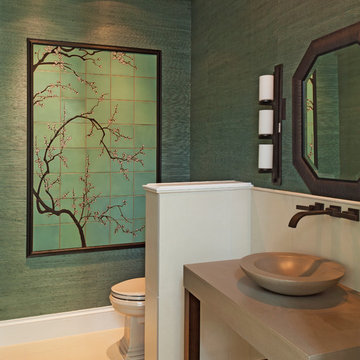
Photography by Lori Hamilton
タンパにあるお手頃価格の中くらいなビーチスタイルのおしゃれなバスルーム (浴槽なし) (ベッセル式洗面器、オープンシェルフ、濃色木目調キャビネット、コンクリートの洗面台、分離型トイレ、白いタイル、石タイル、緑の壁、ライムストーンの床) の写真
タンパにあるお手頃価格の中くらいなビーチスタイルのおしゃれなバスルーム (浴槽なし) (ベッセル式洗面器、オープンシェルフ、濃色木目調キャビネット、コンクリートの洗面台、分離型トイレ、白いタイル、石タイル、緑の壁、ライムストーンの床) の写真

Glöckner
他の地域にある小さなコンテンポラリースタイルのおしゃれなバスルーム (浴槽なし) (バリアフリー、分離型トイレ、ベージュのタイル、ライムストーンタイル、緑の壁、ライムストーンの床、壁付け型シンク、ライムストーンの洗面台、ベージュの床、オープンシャワー) の写真
他の地域にある小さなコンテンポラリースタイルのおしゃれなバスルーム (浴槽なし) (バリアフリー、分離型トイレ、ベージュのタイル、ライムストーンタイル、緑の壁、ライムストーンの床、壁付け型シンク、ライムストーンの洗面台、ベージュの床、オープンシャワー) の写真
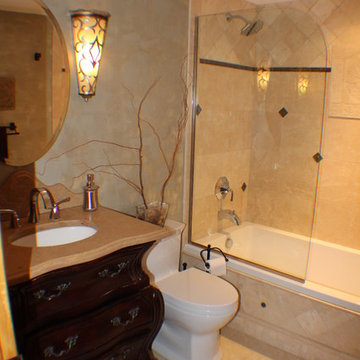
Powder room turned guest bath. Borrowed 2 1/2 feet from adjacent room to make space for a 72" soaker tub, new furniture vanity with golden travertine top and custom designed backsplash. Oval mirror flanked by bohemian style lights, a luster stone wall finish and precious stones placed in metal accents make this one of our favorite spaces!
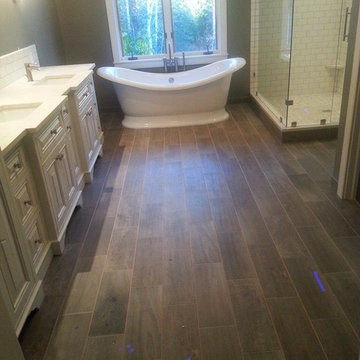
デンバーにある中くらいなトラディショナルスタイルのおしゃれなマスターバスルーム (インセット扉のキャビネット、白いキャビネット、置き型浴槽、コーナー設置型シャワー、分離型トイレ、緑の壁、クッションフロア、アンダーカウンター洗面器、ライムストーンの洗面台、茶色い床) の写真
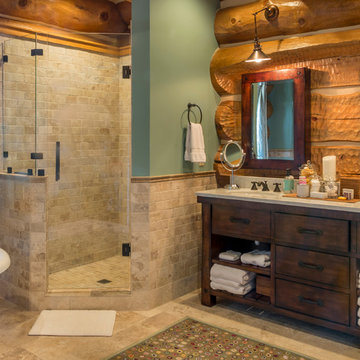
Master Bath in Log Home
シカゴにあるラグジュアリーな広いラスティックスタイルのおしゃれなマスターバスルーム (アンダーカウンター洗面器、フラットパネル扉のキャビネット、濃色木目調キャビネット、ライムストーンの洗面台、置き型浴槽、コーナー設置型シャワー、ベージュのタイル、石タイル、緑の壁、大理石の床) の写真
シカゴにあるラグジュアリーな広いラスティックスタイルのおしゃれなマスターバスルーム (アンダーカウンター洗面器、フラットパネル扉のキャビネット、濃色木目調キャビネット、ライムストーンの洗面台、置き型浴槽、コーナー設置型シャワー、ベージュのタイル、石タイル、緑の壁、大理石の床) の写真
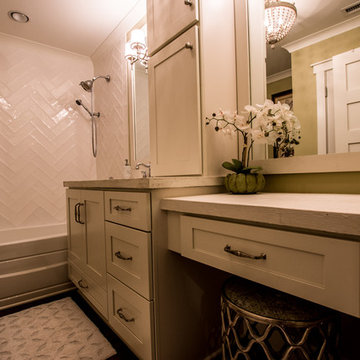
Master Bathroom
Hannon Photography
アトランタにある高級な小さなトラディショナルスタイルのおしゃれなマスターバスルーム (白いキャビネット、アルコーブ型浴槽、シャワー付き浴槽 、分離型トイレ、白いタイル、無垢フローリング、アンダーカウンター洗面器、コンクリートの洗面台、茶色い床、シェーカースタイル扉のキャビネット、セラミックタイル、緑の壁、シャワーカーテン) の写真
アトランタにある高級な小さなトラディショナルスタイルのおしゃれなマスターバスルーム (白いキャビネット、アルコーブ型浴槽、シャワー付き浴槽 、分離型トイレ、白いタイル、無垢フローリング、アンダーカウンター洗面器、コンクリートの洗面台、茶色い床、シェーカースタイル扉のキャビネット、セラミックタイル、緑の壁、シャワーカーテン) の写真

マイアミにあるお手頃価格の中くらいなトランジショナルスタイルのおしゃれなマスターバスルーム (シェーカースタイル扉のキャビネット、中間色木目調キャビネット、コーナー設置型シャワー、ベージュのタイル、磁器タイル、緑の壁、磁器タイルの床、アンダーカウンター洗面器、ライムストーンの洗面台) の写真

Jane removed the existing tub to make way for a large walk-in shower, complete with an eye-catching contemporary shower panel, contrasting natural bamboo and sleek stainless steel. The rectangular porcelain tile with a bamboo effect was installed vertically to add visual height, while paired with a stone and glass mosaic tile in a wrapped stripe for interest. The glass block window streams natural light through the door-less shower entrance, and can be seen from the bedroom.
To continue the functional clean lines, a large vanity with a travertine countertop and integrated double stone sinks was installed.
Photography - Grey Crawford
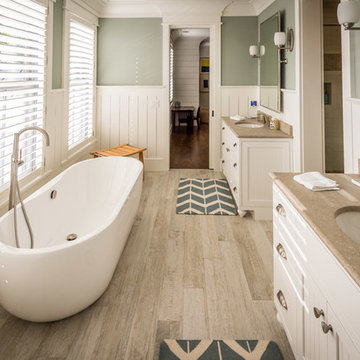
Love that free standing tub...it looks like this guest bathroom was designed around the tub. The flooring is a wood look porcelain tile, perfect for a great look and clean-up if the tub gets a little too full! The double vanities are covered with a natural Sea Grass Limestone. The hanging tilt mirrors are another nice touch to this lovely bath with plenty of space and personality.
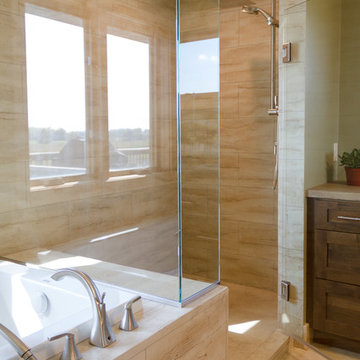
This luxurious bathroom features Granicrete flooring, counters, tub surround, and a custom sink. The easy-to-clean tub surround is NSF certified, making clean up a breeze and bacteria no concern. The homeowners can truly relax knowing their spa-like resort bathroom is clean and ready to serve their needs.
Photography Credit: Becky Ankeny Design
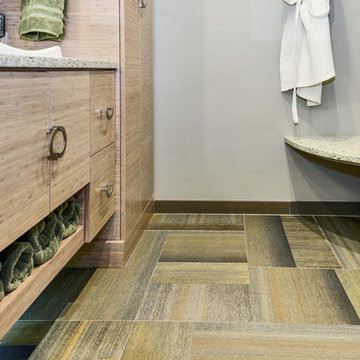
This beautiful custom bathroom remodel is designed to bring in natural elements from the surrounding redwood forest. The amazing bathroom has white washed bamboo cabinetry and a beautiful "rug" pattern tile
ブラウンの、木目調の浴室・バスルーム (コンクリートの洗面台、ライムストーンの洗面台、緑の壁) の写真
1