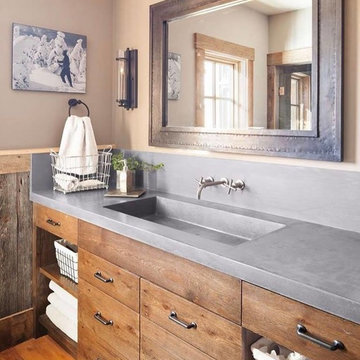浴室・バスルーム (コンクリートの洗面台、ラミネートカウンター、珪岩の洗面台、家具調キャビネット) の写真
絞り込み:
資材コスト
並び替え:今日の人気順
写真 1〜20 枚目(全 3,320 枚)
1/5

Serene and inviting, this primary bathroom received a full renovation with new, modern amenities. A custom white oak vanity and low maintenance stone countertop provides a clean and polished space. Handmade tiles combined with soft brass fixtures, creates a luxurious shower for two. The generous, sloped, soaking tub allows for relaxing baths by candlelight. The result is a soft, neutral, timeless bathroom retreat.

Clerestory windows frame Pinnacle Peak mountain views. Macassar Ebony cabinets are topped with integrated Cartier Quartzite sinks and Hansgrohe fixtures.
Estancia Club
Builder: Peak Ventures
Interior Design: Ownby Design
Photography: Jeff Zaruba
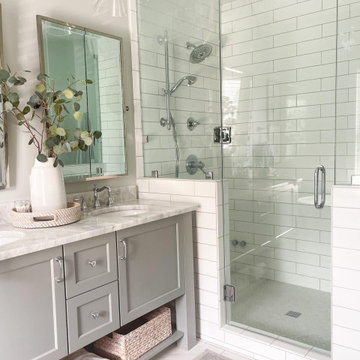
Light and bright Master bathroom renovation featuring steam shower and custom double vanity.
他の地域にあるトランジショナルスタイルのおしゃれなマスターバスルーム (家具調キャビネット、グレーのキャビネット、白いタイル、セラミックタイル、グレーの壁、アンダーカウンター洗面器、珪岩の洗面台、白い床、開き戸のシャワー、白い洗面カウンター、洗面台2つ、独立型洗面台) の写真
他の地域にあるトランジショナルスタイルのおしゃれなマスターバスルーム (家具調キャビネット、グレーのキャビネット、白いタイル、セラミックタイル、グレーの壁、アンダーカウンター洗面器、珪岩の洗面台、白い床、開き戸のシャワー、白い洗面カウンター、洗面台2つ、独立型洗面台) の写真

ジャクソンビルにあるトランジショナルスタイルのおしゃれなマスターバスルーム (家具調キャビネット、中間色木目調キャビネット、アルコーブ型シャワー、一体型トイレ 、青いタイル、モザイクタイル、青い壁、大理石の床、アンダーカウンター洗面器、珪岩の洗面台、白い床、開き戸のシャワー、白い洗面カウンター、洗面台2つ、独立型洗面台) の写真

This relatively new home in Quarton Lake Estates had an existing large master bathroom. However, the room was cut up with partitions for toilet, shower, and tub, making it feel small and outdated. Our clients wanted a light bright welcoming bathroom to match the rest of their gorgeous home.
The bathroom was gutted back to the studs. Both outside corners of the bathroom have eaves that encroach on the interior of the bathroom ceiling height. Working around the eaves and maintaining headroom with fluid design was a key element for this bathroom remodel.

Beautiful contemporary black and white guest bathroom with a fabulous ceramic floor. The black accent features on the custom walnut floating vanity cabinet transform this bathroom from ordinary to extraordinary.

ブリスベンにあるお手頃価格の小さなおしゃれなバスルーム (浴槽なし) (家具調キャビネット、白いキャビネット、コーナー型浴槽、シャワー付き浴槽 、一体型トイレ 、白いタイル、白い壁、ラミネートカウンター、グレーの床、オープンシャワー、白い洗面カウンター、トイレ室、洗面台1つ、独立型洗面台、塗装板張りの天井) の写真

The downstairs bathroom the clients were wanting a space that could house a freestanding bath at the end of the space, a larger shower space and a custom- made cabinet that was made to look like a piece of furniture. A nib wall was created in the space offering a ledge as a form of storage. The reference of black cabinetry links back to the kitchen and the upstairs bathroom, whilst the consistency of the classic look was again shown through the use of subway tiles and patterned floors.

This was such a fun bathroom and client. Zia Tile is incredible
フィラデルフィアにあるお手頃価格の中くらいなエクレクティックスタイルのおしゃれなマスターバスルーム (家具調キャビネット、中間色木目調キャビネット、緑のタイル、白い壁、磁器タイルの床、ベッセル式洗面器、珪岩の洗面台、グレーの床、白い洗面カウンター) の写真
フィラデルフィアにあるお手頃価格の中くらいなエクレクティックスタイルのおしゃれなマスターバスルーム (家具調キャビネット、中間色木目調キャビネット、緑のタイル、白い壁、磁器タイルの床、ベッセル式洗面器、珪岩の洗面台、グレーの床、白い洗面カウンター) の写真

Software(s) Used: Revit 2017
オースティンにあるお手頃価格の小さなモダンスタイルのおしゃれなバスルーム (浴槽なし) (家具調キャビネット、淡色木目調キャビネット、バリアフリー、ビデ、マルチカラーのタイル、モザイクタイル、白い壁、淡色無垢フローリング、オーバーカウンターシンク、ラミネートカウンター、茶色い床、開き戸のシャワー、白い洗面カウンター) の写真
オースティンにあるお手頃価格の小さなモダンスタイルのおしゃれなバスルーム (浴槽なし) (家具調キャビネット、淡色木目調キャビネット、バリアフリー、ビデ、マルチカラーのタイル、モザイクタイル、白い壁、淡色無垢フローリング、オーバーカウンターシンク、ラミネートカウンター、茶色い床、開き戸のシャワー、白い洗面カウンター) の写真

Bathroom, glass shower, blue vanity, tile floor, small bath, mosaic tile, lighting, hardware
コロンバスにある高級な小さなトラディショナルスタイルのおしゃれなバスルーム (浴槽なし) (家具調キャビネット、青いキャビネット、コーナー設置型シャワー、マルチカラーのタイル、モザイクタイル、グレーの壁、アンダーカウンター洗面器、珪岩の洗面台、ベージュの床、開き戸のシャワー) の写真
コロンバスにある高級な小さなトラディショナルスタイルのおしゃれなバスルーム (浴槽なし) (家具調キャビネット、青いキャビネット、コーナー設置型シャワー、マルチカラーのタイル、モザイクタイル、グレーの壁、アンダーカウンター洗面器、珪岩の洗面台、ベージュの床、開き戸のシャワー) の写真

フェニックスにある高級な広いトランジショナルスタイルのおしゃれなマスターバスルーム (家具調キャビネット、ヴィンテージ仕上げキャビネット、猫足バスタブ、ダブルシャワー、分離型トイレ、ベージュのタイル、石タイル、ベージュの壁、トラバーチンの床、横長型シンク、珪岩の洗面台、ベージュの床、開き戸のシャワー、ブラウンの洗面カウンター) の写真

Photos by Trevor Povah
サンルイスオビスポにあるお手頃価格の中くらいなビーチスタイルのおしゃれなマスターバスルーム (家具調キャビネット、白いキャビネット、コーナー設置型シャワー、茶色いタイル、セラミックタイル、茶色い壁、モザイクタイル、オーバーカウンターシンク、ラミネートカウンター、ベージュの床、引戸のシャワー) の写真
サンルイスオビスポにあるお手頃価格の中くらいなビーチスタイルのおしゃれなマスターバスルーム (家具調キャビネット、白いキャビネット、コーナー設置型シャワー、茶色いタイル、セラミックタイル、茶色い壁、モザイクタイル、オーバーカウンターシンク、ラミネートカウンター、ベージュの床、引戸のシャワー) の写真
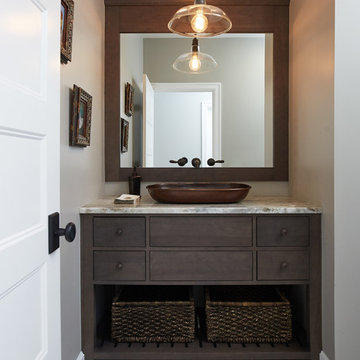
The powder room features a furniture style vanity from Shiloh in Silas with Graphite highlights on hickory wood. Shiloh makes wonderful custom vanities in a variety of finishes and styles.
Ashley Avila photography, Villa Decor-Cascade

This West University Master Bathroom remodel was quite the challenge. Our design team rework the walls in the space along with a structural engineer to create a more even flow. In the begging you had to walk through the study off master to get to the wet room. We recreated the space to have a unique modern look. The custom vanity is made from Tree Frog Veneers with countertops featuring a waterfall edge. We suspended overlapping circular mirrors with a tiled modular frame. The tile is from our beloved Porcelanosa right here in Houston. The large wall tiles completely cover the walls from floor to ceiling . The freestanding shower/bathtub combination features a curbless shower floor along with a linear drain. We cut the wood tile down into smaller strips to give it a teak mat affect. The wet room has a wall-mount toilet with washlet. The bathroom also has other favorable features, we turned the small study off the space into a wine / coffee bar with a pull out refrigerator drawer.

The Homeowner’s of this St. Marlo home were ready to do away with the large unused Jacuzzi tub and builder grade finishes in their Master Bath and Bedroom. The request was for a design that felt modern and crisp but held the elegance of their Country French preferences. Custom vanities with drop in sinks that mimic the roll top tub and crystal knobs flank a furniture style armoire painted in a lightly distressed gray achieving a sense of casual elegance. Wallpaper and crystal sconces compliment the simplicity of the chandelier and free standing tub surrounded by traditional Rue Pierre white marble tile. As contradiction the floor is 12 x 24 polished porcelain adding a clean and modernized touch. Multiple shower heads, bench and mosaic tiled niches with glass shelves complete the luxurious showering experience.
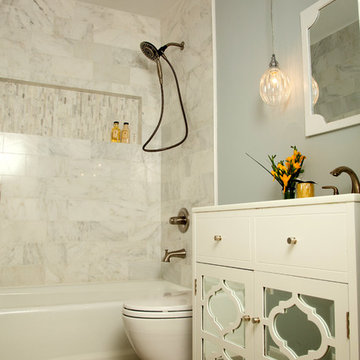
Roger Scheck Photography
ロサンゼルスにある低価格の小さなトランジショナルスタイルのおしゃれな浴室 (アンダーカウンター洗面器、家具調キャビネット、白いキャビネット、珪岩の洗面台、アルコーブ型浴槽、アルコーブ型シャワー、一体型トイレ 、グレーのタイル、石タイル、グレーの壁、磁器タイルの床) の写真
ロサンゼルスにある低価格の小さなトランジショナルスタイルのおしゃれな浴室 (アンダーカウンター洗面器、家具調キャビネット、白いキャビネット、珪岩の洗面台、アルコーブ型浴槽、アルコーブ型シャワー、一体型トイレ 、グレーのタイル、石タイル、グレーの壁、磁器タイルの床) の写真
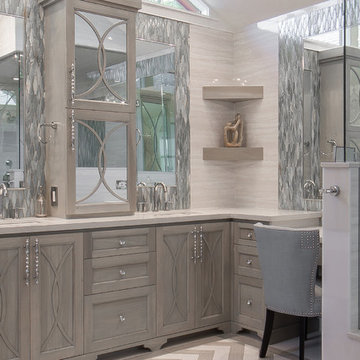
This is an older house in Rice University that needed an updated master bathroom. The original shower was only 36" x 36". Spa Bath Renovation Spring 2014, Design and build. We moved the tub, shower and toilet to different locations to make the bathroom look more organized. We used pure white Caeserstone countertops, Hansgrohe Metris faucet, glass mosaic tile (Daltile - City Lights), stand silver 12 x 24 porcelain floor cut into 4 x 24 strips to make the chevron pattern on the floor, shower glass panel, shower niche, rain shower head, wet bath floating tub. Custom cabinets in a grey stain with mirror doors and circle overlays. The tower in center features charging station for toothbrushes, iPADs, and cell phones. Spacious Spa Bath. TV in bathroom, large chandelier in bathroom. Half circle cabinet doors with mirrors. Anther chandelier in a master bathroom. Zig zag tile design, zig zag how to do floor, how to do a zig tag tile floor, chevron tile floor, zig zag floor cut tile, chevron floor cut tile, chevron tile pattern, how to make a tile chevron floor pattern, zig zag tile floor pattern.

This kids bathroom has some really beautiful custom details, including a reclaimed wood vanity cabinet, and custom concrete vanity countertop and sink. The shower enclosure has thassos marble tile walls with offset pattern. The niche is trimmed with thassos marble and has a herringbone patterned marble tile backsplash. The same marble herringbone tile is used for the shower floor. The shower bench has large-format thassos marble tiles as does the top of the shower dam. The bathroom floor is a large format grey marble tile. Seen in the mirror reflection are two large "rulers", which make interesting wall art and double as fun way to track the client's children's height. Fun, eh?
浴室・バスルーム (コンクリートの洗面台、ラミネートカウンター、珪岩の洗面台、家具調キャビネット) の写真
1
