浴室・バスルーム (コンクリートの洗面台、御影石の洗面台、クロスの天井、ベージュの壁) の写真
絞り込み:
資材コスト
並び替え:今日の人気順
写真 1〜20 枚目(全 29 枚)
1/5
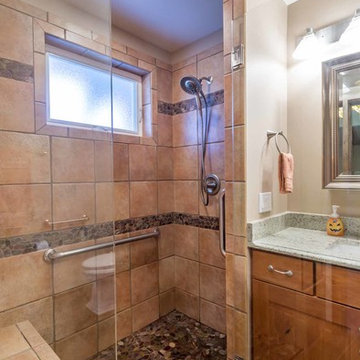
This 1960s split-level has a new Accessible Bath - the only Bath on this level. The wood cabinetry, wood-like tile floor, and stone accents highlight the rustic charm of this home.
Photography by Kmiecik Imagery.
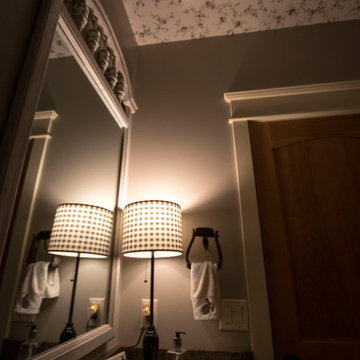
Our client need a fun theme for her half bathroom. Her love of sheep helped us come us with this design. We decided to wallpaper the ceiling and even used a stirrup as a towel holder.
Designed by-Jessica Crosby
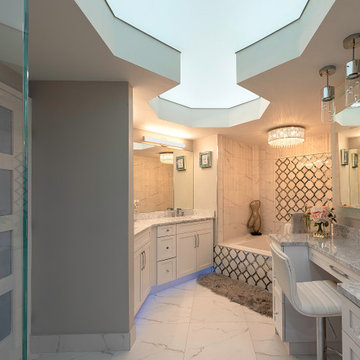
We chose High Gloss stretch ceilings for this seafront property!
マイアミにある中くらいなコンテンポラリースタイルのおしゃれな浴室 (白いキャビネット、ドロップイン型浴槽、ベージュのタイル、ベージュの壁、大理石の床、御影石の洗面台、白い床、グレーの洗面カウンター、洗面台1つ、造り付け洗面台、クロスの天井) の写真
マイアミにある中くらいなコンテンポラリースタイルのおしゃれな浴室 (白いキャビネット、ドロップイン型浴槽、ベージュのタイル、ベージュの壁、大理石の床、御影石の洗面台、白い床、グレーの洗面カウンター、洗面台1つ、造り付け洗面台、クロスの天井) の写真
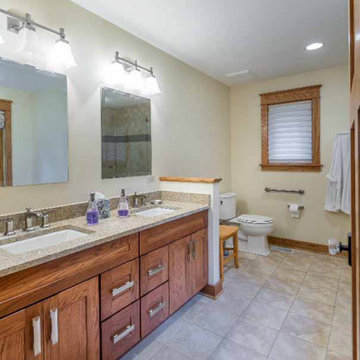
シカゴにある高級な中くらいなトラディショナルスタイルのおしゃれなマスターバスルーム (落し込みパネル扉のキャビネット、中間色木目調キャビネット、アルコーブ型シャワー、一体型トイレ 、グレーのタイル、セラミックタイル、ベージュの壁、セラミックタイルの床、アンダーカウンター洗面器、御影石の洗面台、グレーの床、開き戸のシャワー、グレーの洗面カウンター、洗面台2つ、独立型洗面台、クロスの天井、羽目板の壁、白い天井) の写真
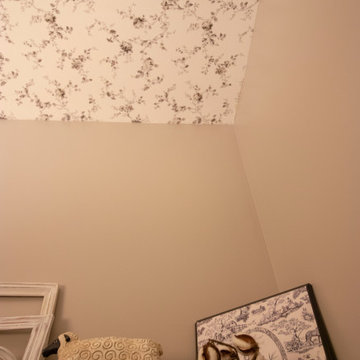
Our client need a fun theme for her half bathroom. Her love of sheep helped us come us with this design. We decided to wallpaper the ceiling and even used a stirrup as a towel holder.
Designed by-Jessica Crosby
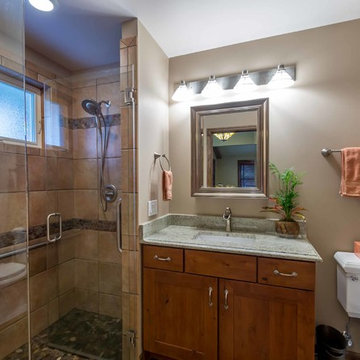
This 1960s split-level has a new Accessible Bath - the only Bath on this level. The wood cabinetry, wood-like tile floor, and stone accents highlight the rustic charm of this home.
Photography by Kmiecik Imagery.
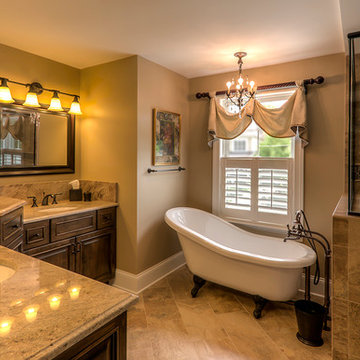
Compact master bathroom, with his and hers vanity, corner linen cabinetry, claw-foot tub and shower with glass enclosure. Photography by Kmiecik Imagery.
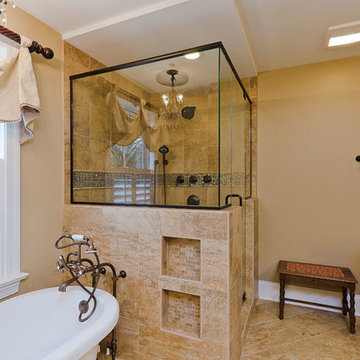
Compact master bathroom, with his and hers vanity, corner linen cabinetry, claw-foot tub and shower with glass enclosure. Photography by Kmiecik Imagery.

The en Suite Bath includes a large tub as well as Prairie-style cabinetry and custom tile-work.
The homeowner had previously updated their mid-century home to match their Prairie-style preferences - completing the Kitchen, Living and DIning Rooms. This project included a complete redesign of the Bedroom wing, including Master Bedroom Suite, guest Bedrooms, and 3 Baths; as well as the Office/Den and Dining Room, all to meld the mid-century exterior with expansive windows and a new Prairie-influenced interior. Large windows (existing and new to match ) let in ample daylight and views to their expansive gardens.
Photography by homeowner.
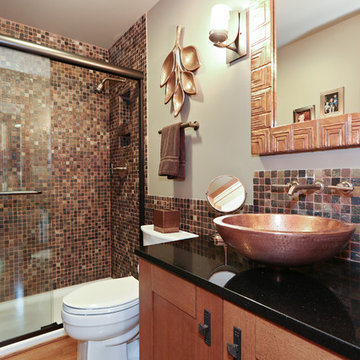
The en Suite Bath includes a large tub as well as Prairie-style cabinetry and custom tile-work.
The homeowner had previously updated their mid-century home to match their Prairie-style preferences - completing the Kitchen, Living and DIning Rooms. This project included a complete redesign of the Bedroom wing, including Master Bedroom Suite, guest Bedrooms, and 3 Baths; as well as the Office/Den and Dining Room, all to meld the mid-century exterior with expansive windows and a new Prairie-influenced interior. Large windows (existing and new to match ) let in ample daylight and views to their expansive gardens.
Photography by homeowner.
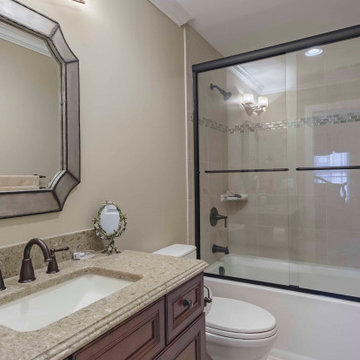
デトロイトにあるお手頃価格の中くらいなトラディショナルスタイルのおしゃれな浴室 (レイズドパネル扉のキャビネット、中間色木目調キャビネット、アルコーブ型浴槽、シャワー付き浴槽 、分離型トイレ、ベージュの壁、無垢フローリング、アンダーカウンター洗面器、御影石の洗面台、茶色い床、引戸のシャワー、ブラウンの洗面カウンター、洗面台1つ、独立型洗面台、白いタイル、石タイル、クロスの天井、壁紙、白い天井) の写真
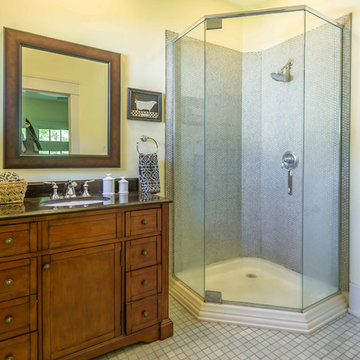
New Craftsman style home, approx 3200sf on 60' wide lot. Views from the street, highlighting front porch, large overhangs, Craftsman detailing. Photos by Robert McKendrick Photography.
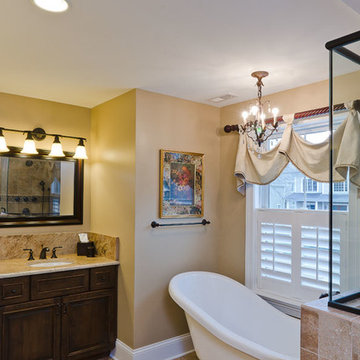
Compact master bathroom, with his and hers vanity, corner linen cabinetry, claw-foot tub and shower with glass enclosure. Photography by Kmiecik Imagery.
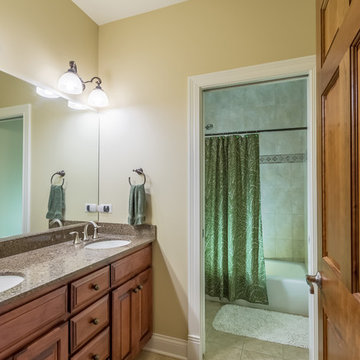
シカゴにある高級な広いトラディショナルスタイルのおしゃれなバスルーム (浴槽なし) (レイズドパネル扉のキャビネット、アルコーブ型浴槽、シャワー付き浴槽 、ベージュの壁、大理石の床、オーバーカウンターシンク、御影石の洗面台、ベージュの床、シャワーカーテン、中間色木目調キャビネット、ベージュのタイル、大理石タイル、黒い洗面カウンター、洗面台2つ、独立型洗面台、クロスの天井、壁紙、白い天井) の写真
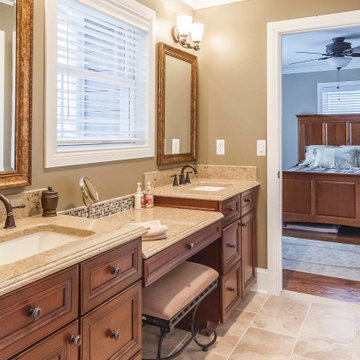
デトロイトにあるお手頃価格の広いトラディショナルスタイルのおしゃれな浴室 (レイズドパネル扉のキャビネット、中間色木目調キャビネット、アルコーブ型浴槽、シャワー付き浴槽 、分離型トイレ、マルチカラーのタイル、ガラスタイル、ベージュの壁、セラミックタイルの床、アンダーカウンター洗面器、御影石の洗面台、茶色い床、引戸のシャワー、ベージュのカウンター、洗面台2つ、独立型洗面台、照明、クロスの天井、壁紙、白い天井) の写真
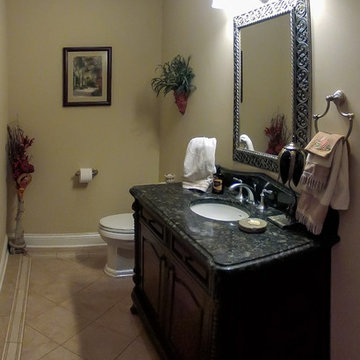
The first floor powder room, ample in size, hosts Victorian-inspired vanity and finishes throughout.
シカゴにある高級な中くらいなトラディショナルスタイルのおしゃれなバスルーム (浴槽なし) (家具調キャビネット、濃色木目調キャビネット、分離型トイレ、ベージュのタイル、セラミックタイル、ベージュの壁、セラミックタイルの床、アンダーカウンター洗面器、御影石の洗面台、ベージュの床、黒い洗面カウンター、洗面台1つ、独立型洗面台、クロスの天井、壁紙、白い天井) の写真
シカゴにある高級な中くらいなトラディショナルスタイルのおしゃれなバスルーム (浴槽なし) (家具調キャビネット、濃色木目調キャビネット、分離型トイレ、ベージュのタイル、セラミックタイル、ベージュの壁、セラミックタイルの床、アンダーカウンター洗面器、御影石の洗面台、ベージュの床、黒い洗面カウンター、洗面台1つ、独立型洗面台、クロスの天井、壁紙、白い天井) の写真
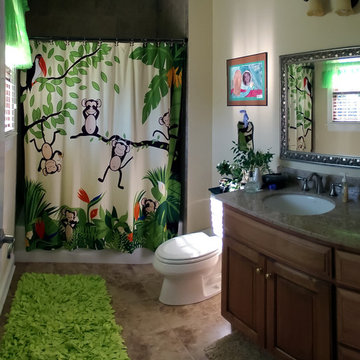
シカゴにある高級な広いトラディショナルスタイルのおしゃれな子供用バスルーム (レイズドパネル扉のキャビネット、濃色木目調キャビネット、アルコーブ型浴槽、シャワー付き浴槽 、一体型トイレ 、ベージュのタイル、ベージュの壁、大理石の床、オーバーカウンターシンク、御影石の洗面台、ベージュの床、シャワーカーテン、大理石タイル、グレーの洗面カウンター、洗面台1つ、独立型洗面台、クロスの天井、壁紙、白い天井) の写真
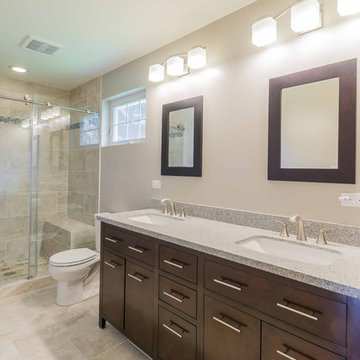
シカゴにある高級な中くらいなトランジショナルスタイルのおしゃれなマスターバスルーム (フラットパネル扉のキャビネット、濃色木目調キャビネット、アルコーブ型シャワー、一体型トイレ 、ベージュのタイル、セラミックタイル、ベージュの壁、セラミックタイルの床、アンダーカウンター洗面器、御影石の洗面台、ベージュの床、開き戸のシャワー、グレーの洗面カウンター、洗面台2つ、独立型洗面台、クロスの天井、壁紙、白い天井) の写真
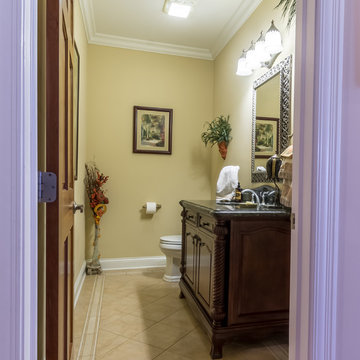
The first floor powder room, ample in size, hosts Victorian-inspired vanity and finishes throughout.
シカゴにある高級な中くらいなトラディショナルスタイルのおしゃれなバスルーム (浴槽なし) (家具調キャビネット、濃色木目調キャビネット、分離型トイレ、ベージュのタイル、セラミックタイル、ベージュの壁、セラミックタイルの床、アンダーカウンター洗面器、御影石の洗面台、ベージュの床、黒い洗面カウンター、洗面台1つ、独立型洗面台、クロスの天井、壁紙、白い天井) の写真
シカゴにある高級な中くらいなトラディショナルスタイルのおしゃれなバスルーム (浴槽なし) (家具調キャビネット、濃色木目調キャビネット、分離型トイレ、ベージュのタイル、セラミックタイル、ベージュの壁、セラミックタイルの床、アンダーカウンター洗面器、御影石の洗面台、ベージュの床、黒い洗面カウンター、洗面台1つ、独立型洗面台、クロスの天井、壁紙、白い天井) の写真

The en Suite Bath includes a large tub as well as Prairie-style cabinetry and custom tile-work.
The homeowner had previously updated their mid-century home to match their Prairie-style preferences - completing the Kitchen, Living and DIning Rooms. This project included a complete redesign of the Bedroom wing, including Master Bedroom Suite, guest Bedrooms, and 3 Baths; as well as the Office/Den and Dining Room, all to meld the mid-century exterior with expansive windows and a new Prairie-influenced interior. Large windows (existing and new to match ) let in ample daylight and views to their expansive gardens.
Photography by homeowner.
浴室・バスルーム (コンクリートの洗面台、御影石の洗面台、クロスの天井、ベージュの壁) の写真
1