浴室・バスルーム (コンクリートの洗面台、御影石の洗面台、オニキスの洗面台、磁器タイルの床、緑の壁) の写真
絞り込み:
資材コスト
並び替え:今日の人気順
写真 1〜20 枚目(全 1,445 枚)

New ProFlo tub, Anatolia Classic Calacatta 13" x 13" porcelain tub/shower wall tile laid in a brick style pattern with Cathedral Waterfall linear accent tile, custom recess/niche, Delta grab bars, Brizo Rook Series tub/shower fixtures, and frameless tub/shower sliding glass door! Anatolia Classic Calacatta 12" x 24" porcelain floor tile laid in a 1/3-2/3 pattern, Medallion custom cabinetry with full overlay slab doors and drawers, leathered Black Pearl granite countertop, and Top Knobs cabinet hardware!

Bill Worley
ルイビルにある広いトラディショナルスタイルのおしゃれなマスターバスルーム (シェーカースタイル扉のキャビネット、白いキャビネット、アンダーマウント型浴槽、アルコーブ型シャワー、一体型トイレ 、グレーのタイル、磁器タイル、緑の壁、磁器タイルの床、アンダーカウンター洗面器、御影石の洗面台、グレーの床、開き戸のシャワー、ブラウンの洗面カウンター) の写真
ルイビルにある広いトラディショナルスタイルのおしゃれなマスターバスルーム (シェーカースタイル扉のキャビネット、白いキャビネット、アンダーマウント型浴槽、アルコーブ型シャワー、一体型トイレ 、グレーのタイル、磁器タイル、緑の壁、磁器タイルの床、アンダーカウンター洗面器、御影石の洗面台、グレーの床、開き戸のシャワー、ブラウンの洗面カウンター) の写真
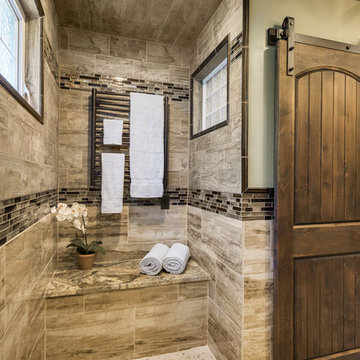
Photographs by Aaron Usher
プロビデンスにある高級な広いラスティックスタイルのおしゃれなマスターバスルーム (オープン型シャワー、分離型トイレ、茶色いタイル、磁器タイル、緑の壁、磁器タイルの床、横長型シンク、御影石の洗面台) の写真
プロビデンスにある高級な広いラスティックスタイルのおしゃれなマスターバスルーム (オープン型シャワー、分離型トイレ、茶色いタイル、磁器タイル、緑の壁、磁器タイルの床、横長型シンク、御影石の洗面台) の写真

Gorgeous Master Bathroom remodel. We kept most of the original layout but removed a small linen closet, a large jetted tub, and a fiberglass shower. We enlarged the shower area to include a built in seat and wall niche. We framed in for a drop in soaking tub and completely tiled that half of the room from floor to ceiling and installed a large mirror to help give the room an even larger feel.
The cabinets were designed to have a center pantry style cabinet to make up for the loss of the linen closet.
We installed large format porcelain on the floor and a 4x12 white porcelain subway tile for the shower, tub, and walls. The vanity tops, ledges, curb, and seat are all granite.
All of the fixtures are a flat black modern style and a custom glass door and half wall panel was installed.
This Master Bathroom is pure class!
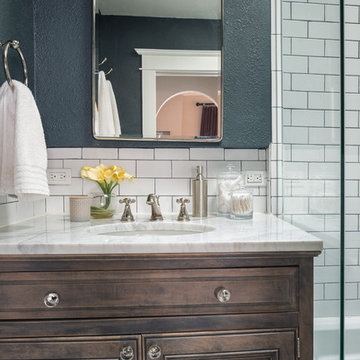
Photography: PJ Van Schalkwyk Photography
デンバーにあるお手頃価格の小さなトラディショナルスタイルのおしゃれな浴室 (落し込みパネル扉のキャビネット、茶色いキャビネット、ドロップイン型浴槽、シャワー付き浴槽 、分離型トイレ、白いタイル、サブウェイタイル、緑の壁、磁器タイルの床、アンダーカウンター洗面器、御影石の洗面台、黒い床、開き戸のシャワー、黄色い洗面カウンター) の写真
デンバーにあるお手頃価格の小さなトラディショナルスタイルのおしゃれな浴室 (落し込みパネル扉のキャビネット、茶色いキャビネット、ドロップイン型浴槽、シャワー付き浴槽 、分離型トイレ、白いタイル、サブウェイタイル、緑の壁、磁器タイルの床、アンダーカウンター洗面器、御影石の洗面台、黒い床、開き戸のシャワー、黄色い洗面カウンター) の写真

他の地域にある高級な中くらいなモダンスタイルのおしゃれな浴室 (フラットパネル扉のキャビネット、淡色木目調キャビネット、アルコーブ型浴槽、シャワー付き浴槽 、分離型トイレ、ベージュのタイル、セラミックタイル、緑の壁、磁器タイルの床、オーバーカウンターシンク、御影石の洗面台、グレーの床、引戸のシャワー、ベージュのカウンター) の写真
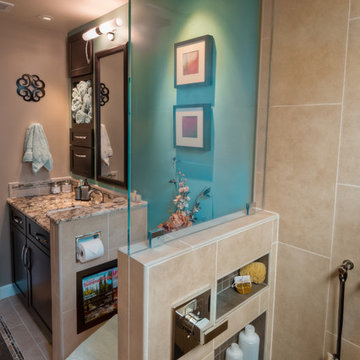
Photo Credit: Copyright Dean J. Birinyi, ASMP
サンフランシスコにある高級な中くらいなコンテンポラリースタイルのおしゃれなバスルーム (浴槽なし) (アンダーカウンター洗面器、シェーカースタイル扉のキャビネット、濃色木目調キャビネット、御影石の洗面台、アルコーブ型シャワー、分離型トイレ、ベージュのタイル、磁器タイル、緑の壁、磁器タイルの床) の写真
サンフランシスコにある高級な中くらいなコンテンポラリースタイルのおしゃれなバスルーム (浴槽なし) (アンダーカウンター洗面器、シェーカースタイル扉のキャビネット、濃色木目調キャビネット、御影石の洗面台、アルコーブ型シャワー、分離型トイレ、ベージュのタイル、磁器タイル、緑の壁、磁器タイルの床) の写真

Marilyn Peryer Style House Photography
ローリーにあるお手頃価格の広いトランジショナルスタイルのおしゃれなマスターバスルーム (淡色木目調キャビネット、ドロップイン型浴槽、分離型トイレ、磁器タイル、緑の壁、磁器タイルの床、アンダーカウンター洗面器、御影石の洗面台、シェーカースタイル扉のキャビネット、コーナー設置型シャワー、ベージュのタイル、ベージュの床、開き戸のシャワー、グリーンの洗面カウンター) の写真
ローリーにあるお手頃価格の広いトランジショナルスタイルのおしゃれなマスターバスルーム (淡色木目調キャビネット、ドロップイン型浴槽、分離型トイレ、磁器タイル、緑の壁、磁器タイルの床、アンダーカウンター洗面器、御影石の洗面台、シェーカースタイル扉のキャビネット、コーナー設置型シャワー、ベージュのタイル、ベージュの床、開き戸のシャワー、グリーンの洗面カウンター) の写真
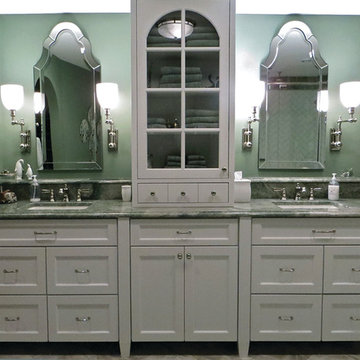
This elegant bathroom involved a fair amount of detailed planning to make many of it's features work out well. The vanity is extra deep at 24" which helped with accommodating drawers under the sink. Trying to fit is the vanity ledge detail along with the faucet, sink and healthy overhang left very little wiggle room for error but it all worked out beautifully and now that it's in place, no one would realize the effort that went into preparing and planning it. The tower in between the two vanity sinks houses the outlets making them much more discreet than if they were on the mirror wall.
The original bath had a closed shower. My goal was to open this up allowing for much more natural light in the shower. The half wall also provides a generous recessed soap box. The wall opposite the half wall accommodates a wall to wall granite bench.
The overall calming colors are soft green-blue, white and a bit of amber. The play on textures and sheens are quite elegant.
Photo by Sandra J. Curtis, ASID
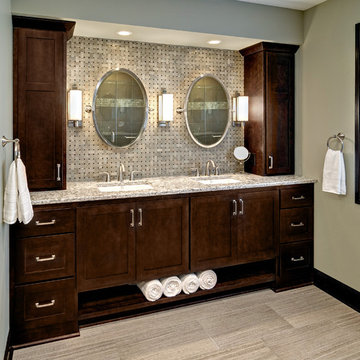
Our clients new master bathroom features a furniture style vanity with storage for baskets or towels on the bottom. We also designed a soffit detail to allow for intimate puck lighting, sconces and upper vanity storage. In addition, we tiled the back wall of the vanity to create another design element and this tile is also repeated within the shower. The bathroom also features a linen cabinet and counter top to house their Keurig coffee maker and iPod dock, a separate toilet room and a large shower with a bench.
Photos by Mark Ehlen
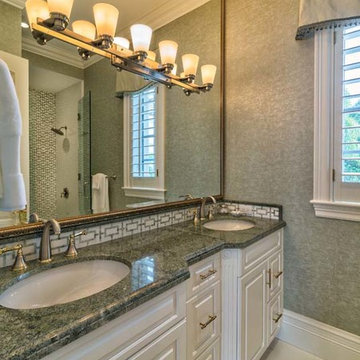
マイアミにある広いトラディショナルスタイルのおしゃれなバスルーム (浴槽なし) (レイズドパネル扉のキャビネット、白いキャビネット、アルコーブ型シャワー、緑の壁、磁器タイルの床、アンダーカウンター洗面器、御影石の洗面台、グリーンの洗面カウンター) の写真
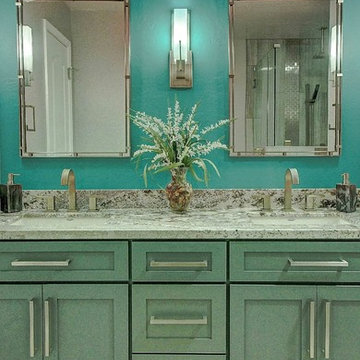
What a dreamy transformation of a dull kitchen and drab guest bathroom!
The guest bathroom was also gutted and reinvented! We tore out the old shower, and built a larger, walk-in shower with a curb. Our clients sought after a relaxing spa-like feel in their bathroom. Pebble tile, green tinted glass, and waterfall features in the shower highlight the spa feel. New Medallion cabinets with an Islander Sheer finish, embrace a feeling of tranquility. Pure serenity.
Are you thinking about remodeling your kitchen and bathroom? We offer complimentary design consultations! Call us today to schedule yours!
602-428-6112
www.CustomCreativeRemodeling.com

オースティンにあるお手頃価格の中くらいなトラディショナルスタイルのおしゃれなマスターバスルーム (シェーカースタイル扉のキャビネット、白いキャビネット、置き型浴槽、アルコーブ型シャワー、一体型トイレ 、グレーのタイル、磁器タイル、緑の壁、磁器タイルの床、アンダーカウンター洗面器、御影石の洗面台、グレーの床、開き戸のシャワー、グレーの洗面カウンター、トイレ室、洗面台2つ、造り付け洗面台) の写真
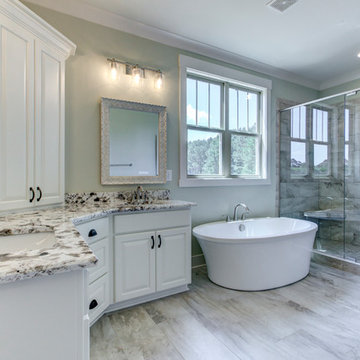
Sherwin-Williams Ancient Marble on Walls and Pure White Trim. Daltile Severino Fog 12 x 24 on Floor, Daltile Severino Fog 10 x 14 on Shower walls. Daltile Severino Fog 2 x 2 on Shower Floor
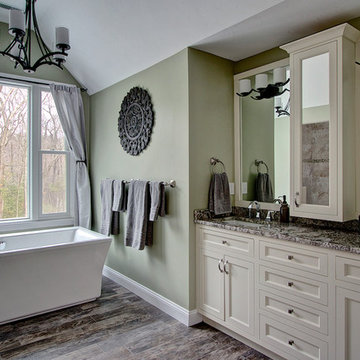
A double sink vanity provides plenty of storage in this master bath. http://www.kitchenvisions.com
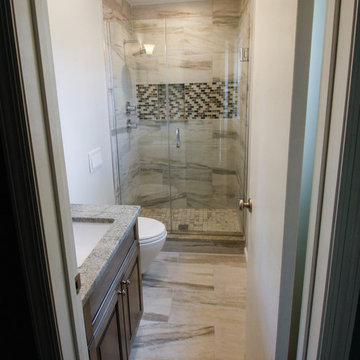
Karolina Zawistowska
ニューアークにある低価格の小さなトランジショナルスタイルのおしゃれなマスターバスルーム (レイズドパネル扉のキャビネット、中間色木目調キャビネット、アルコーブ型シャワー、壁掛け式トイレ、マルチカラーのタイル、磁器タイル、緑の壁、磁器タイルの床、アンダーカウンター洗面器、御影石の洗面台、ベージュの床、開き戸のシャワー) の写真
ニューアークにある低価格の小さなトランジショナルスタイルのおしゃれなマスターバスルーム (レイズドパネル扉のキャビネット、中間色木目調キャビネット、アルコーブ型シャワー、壁掛け式トイレ、マルチカラーのタイル、磁器タイル、緑の壁、磁器タイルの床、アンダーカウンター洗面器、御影石の洗面台、ベージュの床、開き戸のシャワー) の写真
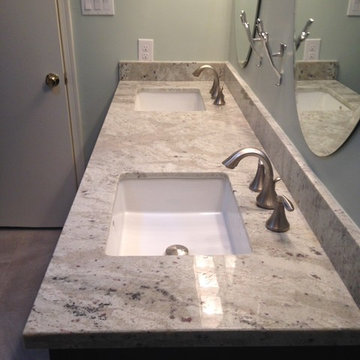
Hall bathroom completely remodeled moved location of tub and toilet to enlarge vanity. Installed solid wood bathroom vanity in espresso finish and shaker style doors. Installed porcelain tiles on floor and tub surround and all new Moen plumbing fixtures and one piece toilet.

The accessible bathroom has flush transitions, a curbless shower with a folding seat, a 48" x 32" drop-in soaker tub with a high-speed, virtual tub spout, a TOTO toilet with bidet and auto open/close lid, and a vanity with a customized top for wheelchair access.
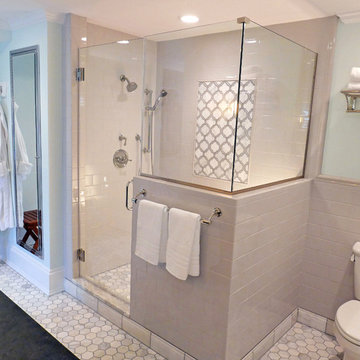
R.B. Schwarz, Inc. built a large shower stall with a niche bench and multiple shower heads. We added a vanity with his-and-her sinks and mirrors. The bathroom includes a floor to ceiling medicine cabinet.
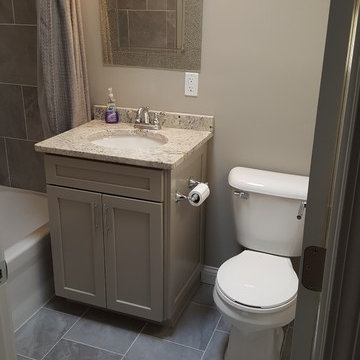
Upgraded small hall bath on a tight budget.
インディアナポリスにある低価格の小さなトランジショナルスタイルのおしゃれな子供用バスルーム (シェーカースタイル扉のキャビネット、アルコーブ型浴槽、シャワー付き浴槽 、分離型トイレ、グレーのタイル、磁器タイル、緑の壁、磁器タイルの床、アンダーカウンター洗面器、御影石の洗面台、グレーのキャビネット) の写真
インディアナポリスにある低価格の小さなトランジショナルスタイルのおしゃれな子供用バスルーム (シェーカースタイル扉のキャビネット、アルコーブ型浴槽、シャワー付き浴槽 、分離型トイレ、グレーのタイル、磁器タイル、緑の壁、磁器タイルの床、アンダーカウンター洗面器、御影石の洗面台、グレーのキャビネット) の写真
浴室・バスルーム (コンクリートの洗面台、御影石の洗面台、オニキスの洗面台、磁器タイルの床、緑の壁) の写真
1