浴室・バスルーム (コンクリートの洗面台、クオーツストーンの洗面台、セメントタイルの床、洗面台1つ) の写真
絞り込み:
資材コスト
並び替え:今日の人気順
写真 1〜20 枚目(全 760 枚)
1/5

Bright and airy ensuite attic bathroom with bespoke joinery. Porcelain wall tiles and encaustic tiles on the floor.
ロンドンにある高級な小さなトランジショナルスタイルのおしゃれなマスターバスルーム (フラットパネル扉のキャビネット、濃色木目調キャビネット、バリアフリー、壁掛け式トイレ、ベージュのタイル、磁器タイル、ベージュの壁、セメントタイルの床、壁付け型シンク、クオーツストーンの洗面台、青い床、開き戸のシャワー、白い洗面カウンター、ニッチ、洗面台1つ、フローティング洗面台) の写真
ロンドンにある高級な小さなトランジショナルスタイルのおしゃれなマスターバスルーム (フラットパネル扉のキャビネット、濃色木目調キャビネット、バリアフリー、壁掛け式トイレ、ベージュのタイル、磁器タイル、ベージュの壁、セメントタイルの床、壁付け型シンク、クオーツストーンの洗面台、青い床、開き戸のシャワー、白い洗面カウンター、ニッチ、洗面台1つ、フローティング洗面台) の写真

ダラスにあるお手頃価格の中くらいなトランジショナルスタイルのおしゃれな子供用バスルーム (シェーカースタイル扉のキャビネット、白いキャビネット、アルコーブ型浴槽、シャワー付き浴槽 、分離型トイレ、青いタイル、セラミックタイル、グレーの壁、セメントタイルの床、アンダーカウンター洗面器、クオーツストーンの洗面台、マルチカラーの床、シャワーカーテン、白い洗面カウンター、ニッチ、洗面台1つ、造り付け洗面台) の写真

Our clients wanted the ultimate modern farmhouse custom dream home. They found property in the Santa Rosa Valley with an existing house on 3 ½ acres. They could envision a new home with a pool, a barn, and a place to raise horses. JRP and the clients went all in, sparing no expense. Thus, the old house was demolished and the couple’s dream home began to come to fruition.
The result is a simple, contemporary layout with ample light thanks to the open floor plan. When it comes to a modern farmhouse aesthetic, it’s all about neutral hues, wood accents, and furniture with clean lines. Every room is thoughtfully crafted with its own personality. Yet still reflects a bit of that farmhouse charm.
Their considerable-sized kitchen is a union of rustic warmth and industrial simplicity. The all-white shaker cabinetry and subway backsplash light up the room. All white everything complimented by warm wood flooring and matte black fixtures. The stunning custom Raw Urth reclaimed steel hood is also a star focal point in this gorgeous space. Not to mention the wet bar area with its unique open shelves above not one, but two integrated wine chillers. It’s also thoughtfully positioned next to the large pantry with a farmhouse style staple: a sliding barn door.
The master bathroom is relaxation at its finest. Monochromatic colors and a pop of pattern on the floor lend a fashionable look to this private retreat. Matte black finishes stand out against a stark white backsplash, complement charcoal veins in the marble looking countertop, and is cohesive with the entire look. The matte black shower units really add a dramatic finish to this luxurious large walk-in shower.
Photographer: Andrew - OpenHouse VC

Foto: Marcus Ebener, Berlin
ベルリンにある中くらいなコンテンポラリースタイルのおしゃれなマスターバスルーム (白いキャビネット、壁掛け式トイレ、セメントタイルの床、ベッセル式洗面器、クオーツストーンの洗面台、青い床、白い洗面カウンター、トイレ室、洗面台1つ、独立型洗面台) の写真
ベルリンにある中くらいなコンテンポラリースタイルのおしゃれなマスターバスルーム (白いキャビネット、壁掛け式トイレ、セメントタイルの床、ベッセル式洗面器、クオーツストーンの洗面台、青い床、白い洗面カウンター、トイレ室、洗面台1つ、独立型洗面台) の写真

フェニックスにあるお手頃価格の小さなエクレクティックスタイルのおしゃれなバスルーム (浴槽なし) (オープンシェルフ、中間色木目調キャビネット、オープン型シャワー、セラミックタイル、マルチカラーの壁、セメントタイルの床、横長型シンク、コンクリートの洗面台、マルチカラーの床、オープンシャワー、白い洗面カウンター、洗面台1つ、独立型洗面台、壁紙) の写真

mid century modern bathroom design.
herringbone tiles, brick wall, cement floor tiles, gold fixtures, round mirror and globe scones.
corner shower with subway tiles and penny tiles.
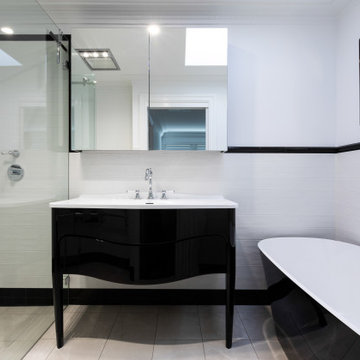
A fresh white traditional style black and white bathroom with matching two tone Victoria and Albert vanity and free standing bath.
Elegantly finished chrome tapware with white handles.
Cool mid grey tone flooring , white subway walls with black skirting and capping.

キャンベラにある高級な小さなコンテンポラリースタイルのおしゃれなマスターバスルーム (茶色いキャビネット、一体型トイレ 、セメントタイル、白い壁、セメントタイルの床、クオーツストーンの洗面台、青い床、ニッチ、洗面台1つ、フローティング洗面台、三角天井、フラットパネル扉のキャビネット) の写真

サンディエゴにある小さなビーチスタイルのおしゃれな子供用バスルーム (フラットパネル扉のキャビネット、白いキャビネット、アルコーブ型浴槽、シャワー付き浴槽 、分離型トイレ、白いタイル、セラミックタイル、青い壁、セメントタイルの床、アンダーカウンター洗面器、クオーツストーンの洗面台、青い床、引戸のシャワー、白い洗面カウンター、ニッチ、洗面台1つ、造り付け洗面台) の写真

ポートランドにある高級な中くらいなトランジショナルスタイルのおしゃれな浴室 (シェーカースタイル扉のキャビネット、白いキャビネット、アルコーブ型浴槽、バリアフリー、白いタイル、セラミックタイル、白い壁、セメントタイルの床、アンダーカウンター洗面器、クオーツストーンの洗面台、黒い床、シャワーカーテン、白い洗面カウンター、トイレ室、洗面台1つ、造り付け洗面台) の写真

シドニーにある高級な中くらいなトランジショナルスタイルのおしゃれなマスターバスルーム (シェーカースタイル扉のキャビネット、白いキャビネット、アルコーブ型シャワー、壁掛け式トイレ、白いタイル、サブウェイタイル、ベージュの壁、セメントタイルの床、ベッセル式洗面器、クオーツストーンの洗面台、ベージュの床、オープンシャワー、グレーの洗面カウンター、洗濯室、洗面台1つ、フローティング洗面台、三角天井) の写真
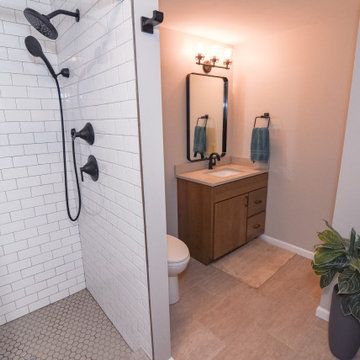
This basement bathroom in Hebron KY. was made a little more luxurious when we moved the interior wall to increase the overall size of the shower. Some other features include white subway tile, honeycomb shower pan, 12x24 ceramic tile floor, as well as a beautiful modern vanity cabinet paired with an elegant quartz top.

This project was a complete gut remodel of the owner's childhood home. They demolished it and rebuilt it as a brand-new two-story home to house both her retired parents in an attached ADU in-law unit, as well as her own family of six. Though there is a fire door separating the ADU from the main house, it is often left open to create a truly multi-generational home. For the design of the home, the owner's one request was to create something timeless, and we aimed to honor that.

デトロイトにある高級な小さなモダンスタイルのおしゃれなマスターバスルーム (シェーカースタイル扉のキャビネット、黒いキャビネット、ドロップイン型浴槽、オープン型シャワー、ビデ、グレーのタイル、セメントタイル、白い壁、セメントタイルの床、アンダーカウンター洗面器、クオーツストーンの洗面台、グレーの床、開き戸のシャワー、グレーの洗面カウンター、シャワーベンチ、洗面台1つ、造り付け洗面台) の写真

デンバーにあるお手頃価格の中くらいなカントリー風のおしゃれなバスルーム (浴槽なし) (シェーカースタイル扉のキャビネット、白いキャビネット、アルコーブ型浴槽、アルコーブ型シャワー、白いタイル、大理石タイル、白い壁、セメントタイルの床、アンダーカウンター洗面器、クオーツストーンの洗面台、白い床、シャワーカーテン、白い洗面カウンター、トイレ室、洗面台1つ、造り付け洗面台、塗装板張りの壁) の写真
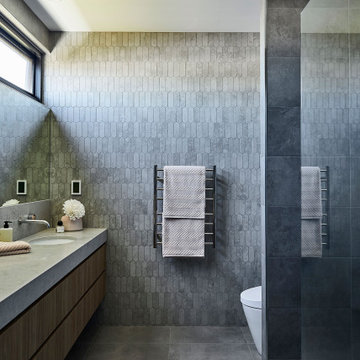
ジーロングにあるラグジュアリーな広いコンテンポラリースタイルのおしゃれなマスターバスルーム (フラットパネル扉のキャビネット、濃色木目調キャビネット、グレーのタイル、モザイクタイル、グレーの壁、セメントタイルの床、アンダーカウンター洗面器、クオーツストーンの洗面台、グレーの床、オープンシャワー、グレーの洗面カウンター、洗面台1つ、フローティング洗面台) の写真
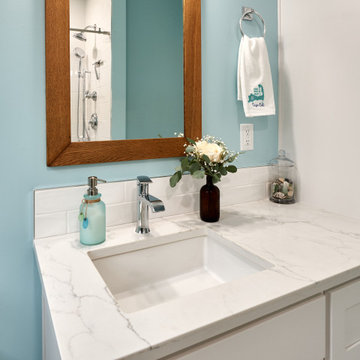
A traditional downstairs half bath turned into a fresh and slightly more modern full bath. With aging in place in mind, we created a walk-in shower with easy to clean tile, spacious cabinets, and used elements that tie into the home's original style.

The bathroom is quite tight but we were able to get a spacious shower tucked away with an awesome capri-blue vanity with long niche in the center. The clients hung a mirror behind the vanity which completed the space and they chose some really fun tiles that compliment the blues and brass accents.
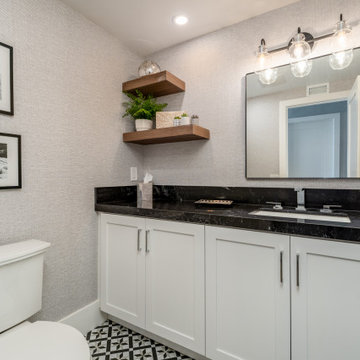
a little wallpaper accent (we love textures from Phillip Jeffries) goes a long way when you have patterned floor tile, and we just added the right mirror and light, plus custom art with a personal touch (our clients adorable pooch!)

サンフランシスコにある高級な中くらいなエクレクティックスタイルのおしゃれな浴室 (フラットパネル扉のキャビネット、中間色木目調キャビネット、ダブルシャワー、分離型トイレ、モノトーンのタイル、セラミックタイル、セメントタイルの床、アンダーカウンター洗面器、クオーツストーンの洗面台、白い床、開き戸のシャワー、白い洗面カウンター、ニッチ、洗面台1つ、独立型洗面台) の写真
浴室・バスルーム (コンクリートの洗面台、クオーツストーンの洗面台、セメントタイルの床、洗面台1つ) の写真
1