浴室・バスルーム (コンクリートの洗面台、銅の洗面台、コンクリートの床、分離型トイレ) の写真
絞り込み:
資材コスト
並び替え:今日の人気順
写真 1〜20 枚目(全 112 枚)
1/5

Salle de bain en béton ciré
パリにある高級な中くらいな地中海スタイルのおしゃれなバスルーム (浴槽なし) (オープンシェルフ、バリアフリー、分離型トイレ、白い壁、コンクリートの床、オーバーカウンターシンク、コンクリートの洗面台、白い床、開き戸のシャワー、白い洗面カウンター、シャワーベンチ、洗面台2つ) の写真
パリにある高級な中くらいな地中海スタイルのおしゃれなバスルーム (浴槽なし) (オープンシェルフ、バリアフリー、分離型トイレ、白い壁、コンクリートの床、オーバーカウンターシンク、コンクリートの洗面台、白い床、開き戸のシャワー、白い洗面カウンター、シャワーベンチ、洗面台2つ) の写真

Eine Herausforderung für alle Beteiligte war dieses Badezimmer. Hand in Hand arbeiteten Schreiner und Maler zusammen, um diese gespachtelte Oberfläche auch auf dem Waschtisch in Perfektion umzusetzen.
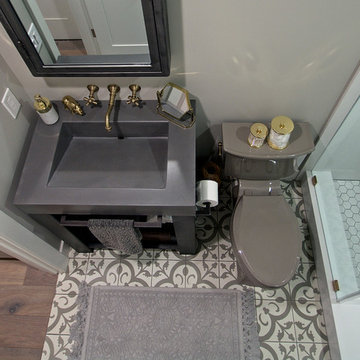
The patterned cement tile, custom raw steel vanity with concrete sink and antique brass fixtures give this tiny space a breath of 19th century elegance with a eclectic modern twist.

2020 New Construction - Designed + Built + Curated by Steven Allen Designs, LLC - 3 of 5 of the Nouveau Bungalow Series. Inspired by New Mexico Artist Georgia O' Keefe. Featuring Sunset Colors + Vintage Decor + Houston Art + Concrete Countertops + Custom White Oak and White Cabinets + Handcrafted Tile + Frameless Glass + Polished Concrete Floors + Floating Concrete Shelves + 48" Concrete Pivot Door + Recessed White Oak Base Boards + Concrete Plater Walls + Recessed Joist Ceilings + Drop Oak Dining Ceiling + Designer Fixtures and Decor.
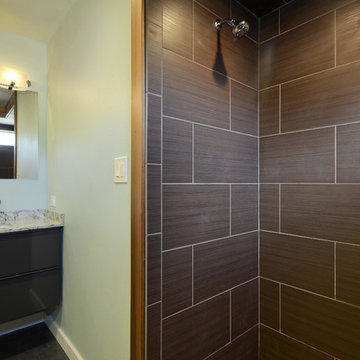
Twist Tours (Andrew)
オースティンにあるお手頃価格の広いコンテンポラリースタイルのおしゃれなマスターバスルーム (アンダーカウンター洗面器、フラットパネル扉のキャビネット、グレーのキャビネット、置き型浴槽、オープン型シャワー、分離型トイレ、茶色いタイル、セラミックタイル、緑の壁、コンクリートの床、コンクリートの洗面台) の写真
オースティンにあるお手頃価格の広いコンテンポラリースタイルのおしゃれなマスターバスルーム (アンダーカウンター洗面器、フラットパネル扉のキャビネット、グレーのキャビネット、置き型浴槽、オープン型シャワー、分離型トイレ、茶色いタイル、セラミックタイル、緑の壁、コンクリートの床、コンクリートの洗面台) の写真
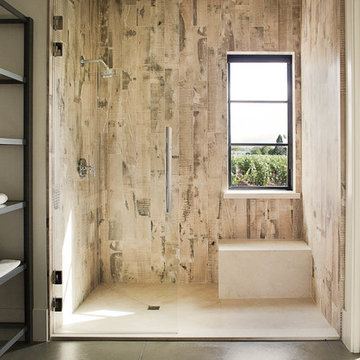
Interior Design by Hurley Hafen
サンフランシスコにある高級な広いカントリー風のおしゃれなマスターバスルーム (オープンシェルフ、濃色木目調キャビネット、アルコーブ型シャワー、分離型トイレ、茶色いタイル、磁器タイル、コンクリートの洗面台、ベージュの壁、コンクリートの床、アンダーカウンター洗面器、グレーの床、オープンシャワー) の写真
サンフランシスコにある高級な広いカントリー風のおしゃれなマスターバスルーム (オープンシェルフ、濃色木目調キャビネット、アルコーブ型シャワー、分離型トイレ、茶色いタイル、磁器タイル、コンクリートの洗面台、ベージュの壁、コンクリートの床、アンダーカウンター洗面器、グレーの床、オープンシャワー) の写真
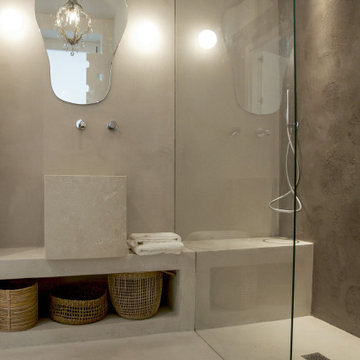
地中海スタイルのおしゃれなバスルーム (浴槽なし) (オープンシェルフ、ベージュのキャビネット、造り付け洗面台、バリアフリー、分離型トイレ、コンクリートの床、ベッセル式洗面器、コンクリートの洗面台、オープンシャワー、ベージュのカウンター、シャワーベンチ、洗面台1つ) の写真
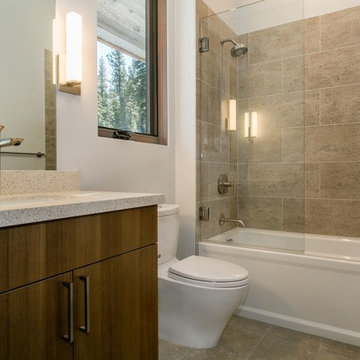
サンフランシスコにある中くらいなラスティックスタイルのおしゃれなバスルーム (浴槽なし) (フラットパネル扉のキャビネット、濃色木目調キャビネット、アルコーブ型浴槽、シャワー付き浴槽 、分離型トイレ、茶色いタイル、磁器タイル、白い壁、コンクリートの床、アンダーカウンター洗面器、コンクリートの洗面台、茶色い床、オープンシャワー) の写真
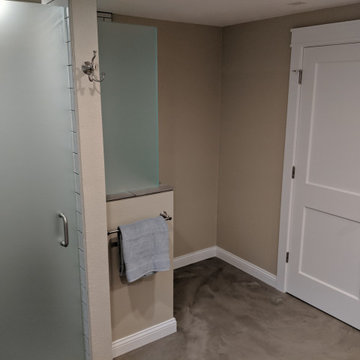
The clients were looking to transform their master bathroom into a space that didn't feel like it was in a basement. Our solution was to slightly tweak the floor plan, open up the shower, add some additional lighting, and relocate some ductwork.
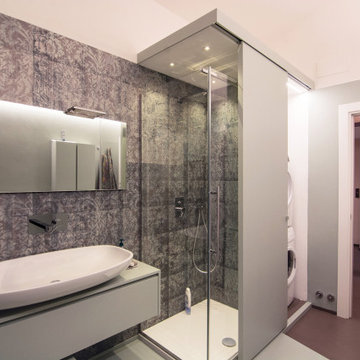
Una stanza da bagno davvero grande in cui lo spazio prima del nostro intervento non era sfruttato al meglio... qui vediamo il grande lavabo da 95 cm poggiato su un mobile su misura realizzato su nostro disegno. Il colore del mobile è lo stesso della resina a parete e pavimento: un verde acqua che ricorda il tiffany. Completa il rivestimenbto la nicchia della doccia rivestita di carta da parati adatta ad ambienti umidi con effetto damascato sciupato.
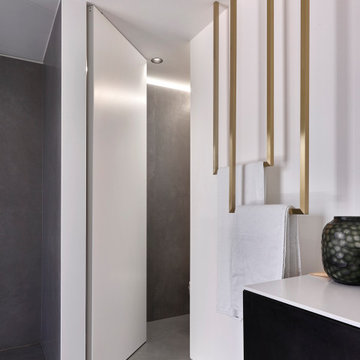
Der im Esszimmer platzierte, sozusagen allein stehende Kochinselblock passt sich seinem Umfeld nahezu identisch an. Alle Funktionen dieser Küche und auch aller anderen Möbel sind nicht auf den ersten Blick zu erkennen. Durch wenige Handgriffe wird hier aus allen nicht ersichtlichen Einbauten ein Traum für den Kenner. Die Dekoration wurde hier mehr als gezielt platziert.
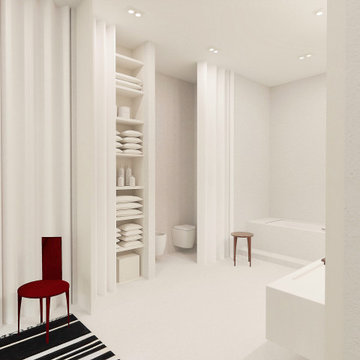
cuarto de baño ensuite
アリカンテにあるお手頃価格の中くらいなコンテンポラリースタイルのおしゃれなマスターバスルーム (オープンシェルフ、白いキャビネット、ドロップイン型浴槽、分離型トイレ、白いタイル、セメントタイル、グレーの壁、コンクリートの床、コンソール型シンク、コンクリートの洗面台、グレーの床、グレーの洗面カウンター) の写真
アリカンテにあるお手頃価格の中くらいなコンテンポラリースタイルのおしゃれなマスターバスルーム (オープンシェルフ、白いキャビネット、ドロップイン型浴槽、分離型トイレ、白いタイル、セメントタイル、グレーの壁、コンクリートの床、コンソール型シンク、コンクリートの洗面台、グレーの床、グレーの洗面カウンター) の写真
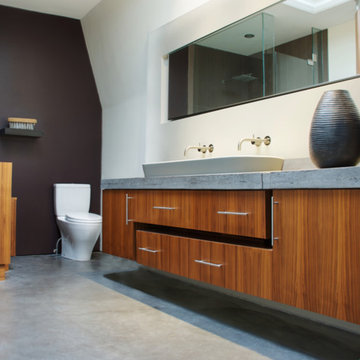
The master bath was completely transformed, with a new floating vanity, and concrete flooring and countertop
トロントにあるラグジュアリーな中くらいなモダンスタイルのおしゃれなマスターバスルーム (フラットパネル扉のキャビネット、中間色木目調キャビネット、置き型浴槽、コーナー設置型シャワー、分離型トイレ、黒い壁、コンクリートの床、ベッセル式洗面器、コンクリートの洗面台、グレーの床、開き戸のシャワー、グレーの洗面カウンター) の写真
トロントにあるラグジュアリーな中くらいなモダンスタイルのおしゃれなマスターバスルーム (フラットパネル扉のキャビネット、中間色木目調キャビネット、置き型浴槽、コーナー設置型シャワー、分離型トイレ、黒い壁、コンクリートの床、ベッセル式洗面器、コンクリートの洗面台、グレーの床、開き戸のシャワー、グレーの洗面カウンター) の写真
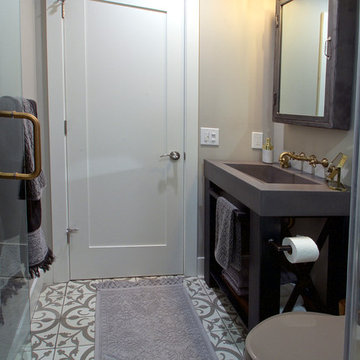
The patterned cement tile, custom raw steel vanity with concrete sink and antique brass fixtures give this tiny space a breath of 19th century elegance with a eclectic modern twist.
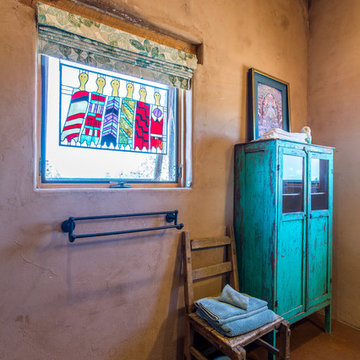
The master bath was pulled together with a soft and bright roman shade fabric that brought in the colors from painted furniture in the room and the stained glass panels.
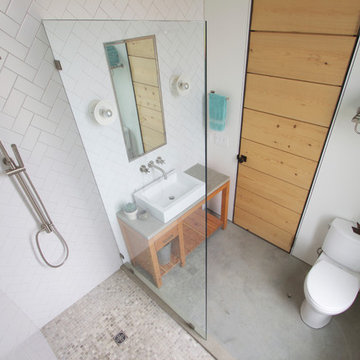
QUARTER design studio
プロビデンスにある小さなモダンスタイルのおしゃれな浴室 (ベッセル式洗面器、オープンシェルフ、中間色木目調キャビネット、コンクリートの洗面台、アルコーブ型シャワー、分離型トイレ、白いタイル、セラミックタイル、白い壁、コンクリートの床) の写真
プロビデンスにある小さなモダンスタイルのおしゃれな浴室 (ベッセル式洗面器、オープンシェルフ、中間色木目調キャビネット、コンクリートの洗面台、アルコーブ型シャワー、分離型トイレ、白いタイル、セラミックタイル、白い壁、コンクリートの床) の写真
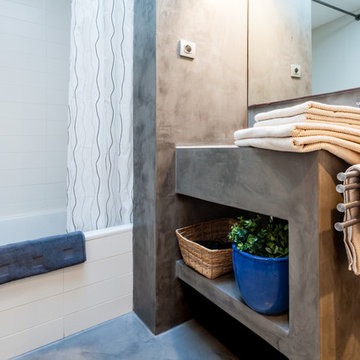
バルセロナにある中くらいな地中海スタイルのおしゃれなマスターバスルーム (一体型シンク、オープンシェルフ、グレーのキャビネット、コンクリートの洗面台、シャワー付き浴槽 、分離型トイレ、白いタイル、白い壁、コンクリートの床) の写真
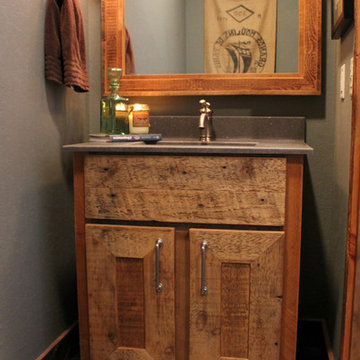
Natalie Jonas
他の地域にある高級な小さなラスティックスタイルのおしゃれなバスルーム (浴槽なし) (一体型シンク、落し込みパネル扉のキャビネット、ヴィンテージ仕上げキャビネット、コンクリートの洗面台、分離型トイレ、グレーの壁、コンクリートの床) の写真
他の地域にある高級な小さなラスティックスタイルのおしゃれなバスルーム (浴槽なし) (一体型シンク、落し込みパネル扉のキャビネット、ヴィンテージ仕上げキャビネット、コンクリートの洗面台、分離型トイレ、グレーの壁、コンクリートの床) の写真
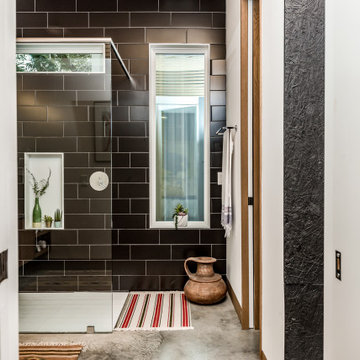
2020 New Construction - Designed + Built + Curated by Steven Allen Designs, LLC - 3 of 5 of the Nouveau Bungalow Series. Inspired by New Mexico Artist Georgia O' Keefe. Featuring Sunset Colors + Vintage Decor + Houston Art + Concrete Countertops + Custom White Oak and White Cabinets + Handcrafted Tile + Frameless Glass + Polished Concrete Floors + Floating Concrete Shelves + 48" Concrete Pivot Door + Recessed White Oak Base Boards + Concrete Plater Walls + Recessed Joist Ceilings + Drop Oak Dining Ceiling + Designer Fixtures and Decor.
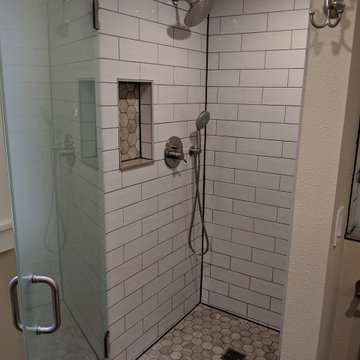
The clients were looking to transform their master bathroom into a space that didn't feel like it was in a basement. Our solution was to slightly tweak the floor plan, open up the shower, add some additional lighting, and relocate some ductwork.
浴室・バスルーム (コンクリートの洗面台、銅の洗面台、コンクリートの床、分離型トイレ) の写真
1